ブラウンのトラディショナルスタイルのリビング (磁器タイルの床、クッションフロア、埋込式メディアウォール) の写真
絞り込み:
資材コスト
並び替え:今日の人気順
写真 1〜20 枚目(全 57 枚)

A rich, even, walnut tone with a smooth finish. This versatile color works flawlessly with both modern and classic styles.
コロンバスにあるお手頃価格の広いトラディショナルスタイルのおしゃれなリビング (ベージュの壁、クッションフロア、標準型暖炉、漆喰の暖炉まわり、埋込式メディアウォール、茶色い床) の写真
コロンバスにあるお手頃価格の広いトラディショナルスタイルのおしゃれなリビング (ベージュの壁、クッションフロア、標準型暖炉、漆喰の暖炉まわり、埋込式メディアウォール、茶色い床) の写真
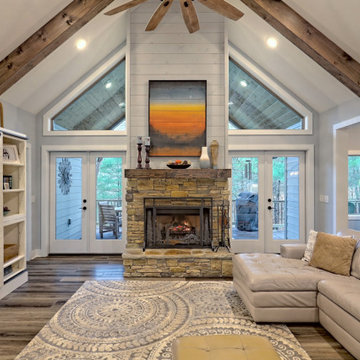
This welcoming Craftsman style home features an angled garage, statement fireplace, open floor plan, and a partly finished basement.
アトランタにある高級な中くらいなトラディショナルスタイルのおしゃれなリビング (グレーの壁、クッションフロア、標準型暖炉、石材の暖炉まわり、埋込式メディアウォール、グレーの床、表し梁) の写真
アトランタにある高級な中くらいなトラディショナルスタイルのおしゃれなリビング (グレーの壁、クッションフロア、標準型暖炉、石材の暖炉まわり、埋込式メディアウォール、グレーの床、表し梁) の写真
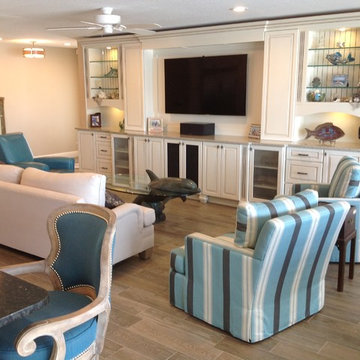
This living, dining and kitchen area are combined to create the perfect space for entertaining. The open floor plan reveals huge sliding glass doors that show off a spectacular water view. The design combines the owner's special antique pieces with new furnishings to create an eclectic beach decor.
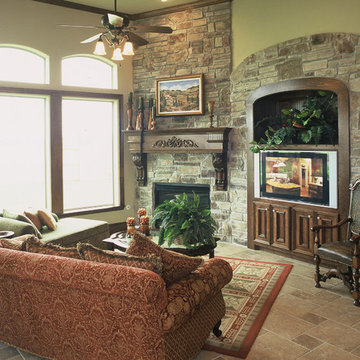
This room is the very definition of charm, functionality & luxury without any of the stuffiness. You can picture a family here, and smile imagining the many wonderful memories that will be made. The design team at Houston based Frontier Custom Builders, Inc have mastered the art of designing fine living spaces that are in truth livable. Rooms like this one are not only cosmetically pleasing to the eye, but also functional. It is so important when designing and building a custom home to not loose sight of the main functions of each room in the home. We believe that you don't have to compromise style for charm. You really can have the best of both with a custom home by Frontier.
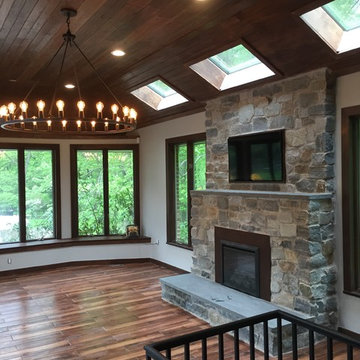
フィラデルフィアにあるお手頃価格の中くらいなトラディショナルスタイルのおしゃれな独立型リビング (グレーの壁、磁器タイルの床、標準型暖炉、木材の暖炉まわり、埋込式メディアウォール、茶色い床) の写真
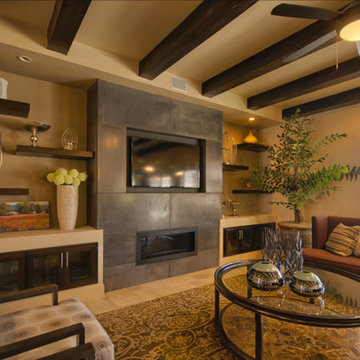
オースティンにあるお手頃価格の中くらいなトラディショナルスタイルのおしゃれなLDK (ベージュの壁、磁器タイルの床、標準型暖炉、コンクリートの暖炉まわり、埋込式メディアウォール、ベージュの床) の写真
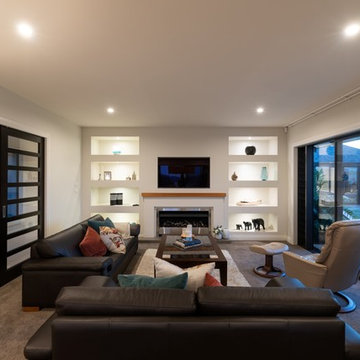
Aerial Vision Ltd
他の地域にあるお手頃価格の中くらいなトラディショナルスタイルのおしゃれなリビング (白い壁、磁器タイルの床、標準型暖炉、金属の暖炉まわり、埋込式メディアウォール、茶色い床) の写真
他の地域にあるお手頃価格の中くらいなトラディショナルスタイルのおしゃれなリビング (白い壁、磁器タイルの床、標準型暖炉、金属の暖炉まわり、埋込式メディアウォール、茶色い床) の写真
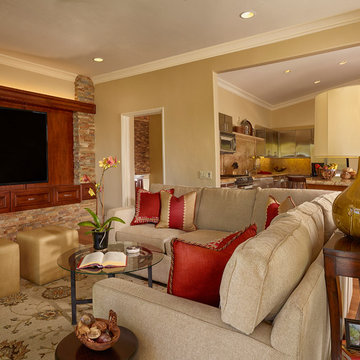
Added seating and TV viewing area to existing casita. New bath seen beyond. Custom designed TV wall with stacked stone detail and wood cabinetry. Wool Area rug and custom pillows.
Dean Fueroghne Photography
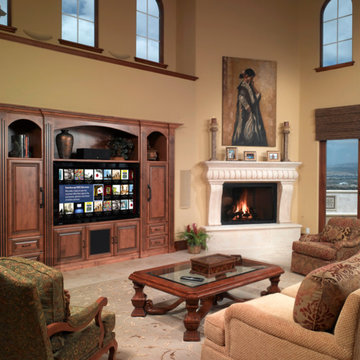
サンフランシスコにある広いトラディショナルスタイルのおしゃれなLDK (ベージュの壁、磁器タイルの床、標準型暖炉、石材の暖炉まわり、埋込式メディアウォール、ベージュの床) の写真
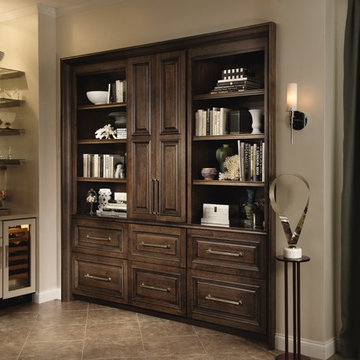
他の地域にある高級な中くらいなトラディショナルスタイルのおしゃれなリビング (ベージュの壁、磁器タイルの床、暖炉なし、埋込式メディアウォール、ベージュの床) の写真
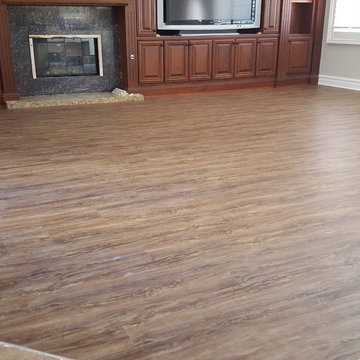
Prime Vinyl Plank, color: Barn Door Maple.
サンディエゴにあるお手頃価格のトラディショナルスタイルのおしゃれな独立型リビング (グレーの壁、クッションフロア、標準型暖炉、木材の暖炉まわり、埋込式メディアウォール) の写真
サンディエゴにあるお手頃価格のトラディショナルスタイルのおしゃれな独立型リビング (グレーの壁、クッションフロア、標準型暖炉、木材の暖炉まわり、埋込式メディアウォール) の写真
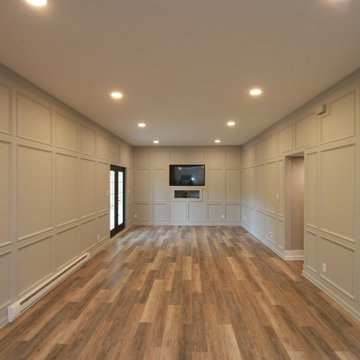
This traditional wainscot design is a unique, one-of-a-kind feature. It provided clean lines to this basement suite and boosted its appeal! It was a valuable investment and added value and warmth to the space.
We enjoy creating custom panels that suit every design style.
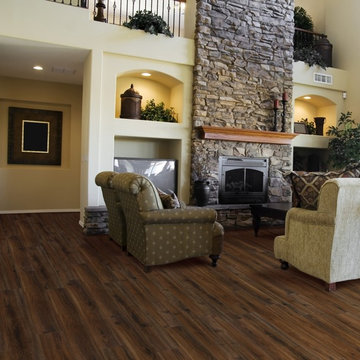
他の地域にあるお手頃価格の広いトラディショナルスタイルのおしゃれなリビング (ベージュの壁、クッションフロア、標準型暖炉、石材の暖炉まわり、埋込式メディアウォール、茶色い床) の写真
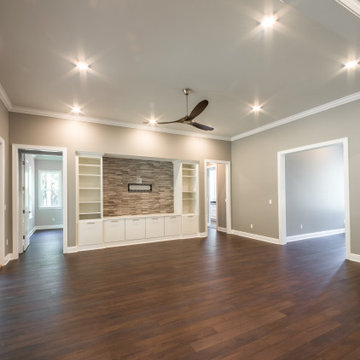
Custom living room with luxury vinyl flooring and a built in media wall.
お手頃価格の中くらいなトラディショナルスタイルのおしゃれなリビング (グレーの壁、クッションフロア、暖炉なし、埋込式メディアウォール、茶色い床) の写真
お手頃価格の中くらいなトラディショナルスタイルのおしゃれなリビング (グレーの壁、クッションフロア、暖炉なし、埋込式メディアウォール、茶色い床) の写真
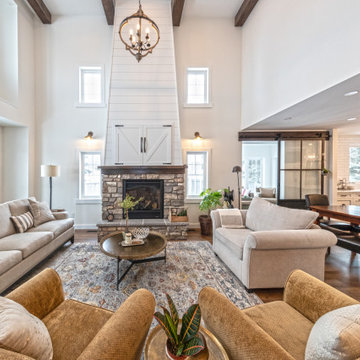
Take a look at the transformation of this 90's era home into a modern craftsman! We did a full interior and exterior renovation down to the studs on all three levels that included re-worked floor plans, new exterior balcony, movement of the front entry to the other street side, a beautiful new front porch, an addition to the back, and an addition to the garage to make it a quad. The inside looks gorgeous! Basically, this is now a new home!
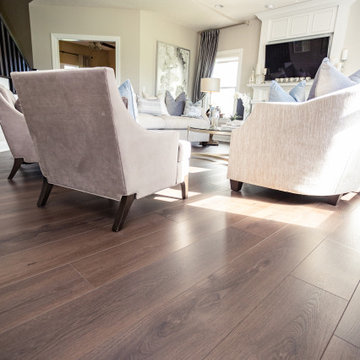
A rich, even, walnut tone with a smooth finish. This versatile color works flawlessly with both modern and classic styles.
コロンバスにあるお手頃価格の広いトラディショナルスタイルのおしゃれなリビング (ベージュの壁、クッションフロア、標準型暖炉、漆喰の暖炉まわり、埋込式メディアウォール、茶色い床、パネル壁) の写真
コロンバスにあるお手頃価格の広いトラディショナルスタイルのおしゃれなリビング (ベージュの壁、クッションフロア、標準型暖炉、漆喰の暖炉まわり、埋込式メディアウォール、茶色い床、パネル壁) の写真
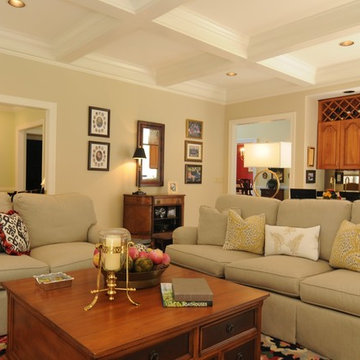
バンクーバーにあるお手頃価格の広いトラディショナルスタイルのおしゃれなリビング (ベージュの壁、磁器タイルの床、標準型暖炉、木材の暖炉まわり、埋込式メディアウォール) の写真
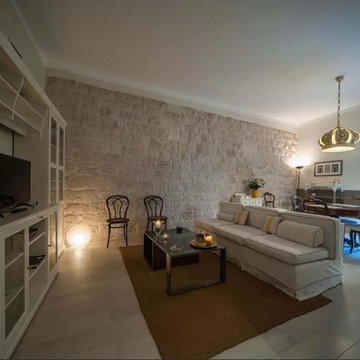
Il soggiorno è caratterizzato da un'ampia parete in pietra che conserva ed evidenzia il carattere storico dell'edificio.
バーリにあるお手頃価格の中くらいなトラディショナルスタイルのおしゃれなリビング (マルチカラーの壁、磁器タイルの床、埋込式メディアウォール、ベージュの床) の写真
バーリにあるお手頃価格の中くらいなトラディショナルスタイルのおしゃれなリビング (マルチカラーの壁、磁器タイルの床、埋込式メディアウォール、ベージュの床) の写真
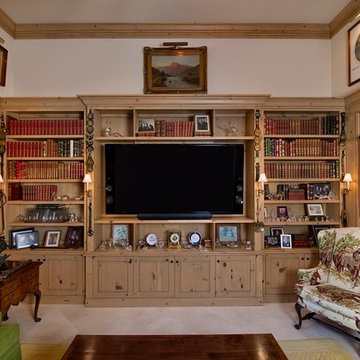
This Bonita Bay home, located in a 2,400-acre gated community with 1,400 acres of parks, nature preserves, lakes and open spaces, is an ideal location for this retired couple. They loved everything about their home—the neighborhood, yard, and the distance to shopping areas. But, one vital amenity was lacking—a spacious family room. The clients needed a new space to read and showcase their treasured artwork. Building a first-floor addition was the perfect solution to upgrading their living conditions. As the project evolved, they also added a built-in book case/entertainment wall.
With minimal disruption to existing space and to the family, who lived in the home throughout the remodeling project, Progressive Builders was able to dig up a small section of the front yard, in the area where the addition would sit. We then installed a new foundation and constructed the walls and roof of the addition before opening up the existing exterior wall and linking the new and old spaces.
An important part of the design process was making sure that the addition blended stylistically with the original structure of the home. Progressive Builders carefully matched the existing stucco finish on the exterior of the home and the natural stone floors that existed inside the home. Distinctive trim work was added to the new addition, giving the new space a fresh, updated look.
In the end, the remodel seamlessly blended with the original structure, and the client now spends more time in their new family room addition than any other room in their home.
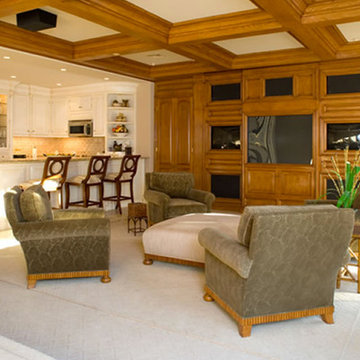
アルバカーキにある中くらいなトラディショナルスタイルのおしゃれなリビング (ベージュの壁、磁器タイルの床、暖炉なし、埋込式メディアウォール) の写真
ブラウンのトラディショナルスタイルのリビング (磁器タイルの床、クッションフロア、埋込式メディアウォール) の写真
1