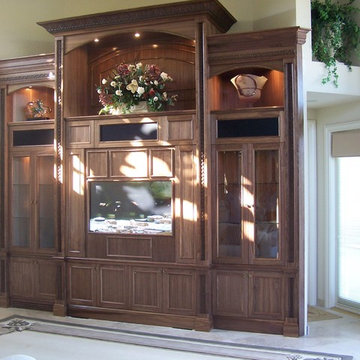ブラウンのトラディショナルスタイルのリビング (コンクリートの床、大理石の床、埋込式メディアウォール) の写真
絞り込み:
資材コスト
並び替え:今日の人気順
写真 1〜20 枚目(全 22 枚)

Virtuance
デンバーにあるラグジュアリーな広いトラディショナルスタイルのおしゃれなLDK (ベージュの壁、コンクリートの床、標準型暖炉、石材の暖炉まわり、埋込式メディアウォール、ベージュの床、折り上げ天井) の写真
デンバーにあるラグジュアリーな広いトラディショナルスタイルのおしゃれなLDK (ベージュの壁、コンクリートの床、標準型暖炉、石材の暖炉まわり、埋込式メディアウォール、ベージュの床、折り上げ天井) の写真

Dans un but d'optimisation d'espace, le projet a été imaginé sous la forme d'un aménagement d'un seul tenant progressant d'un bout à l'autre du studio et regroupant toutes les fonctions.
Ainsi, le linéaire de cuisine intègre de part et d'autres un dressing et une bibliothèque qui se poursuit en banquette pour le salon et se termine en coin bureau, de même que le meuble TV se prolonge en banc pour la salle à manger et devient un coin buanderie au fond de la pièce.
Tous les espaces s'intègrent et s'emboîtent, créant une sensation d'unité. L'emploi du contreplaqué sur l'ensemble des volumes renforce cette unité tout en apportant chaleur et luminosité.
Ne disposant que d'une pièce à vivre et une salle de bain attenante, un système de panneaux coulissants permet de créer un "coin nuit" que l'on peut transformer tantôt en une cabane cosy, tantôt en un espace ouvert sur le séjour. Ce système de délimitation n'est pas sans rappeler les intérieurs nippons qui ont été une grande source d'inspiration pour ce projet. Le washi, traditionnellement utilisé pour les panneaux coulissants des maisons japonaises laisse place ici à du contreplaqué perforé pour un rendu plus graphique et contemporain.
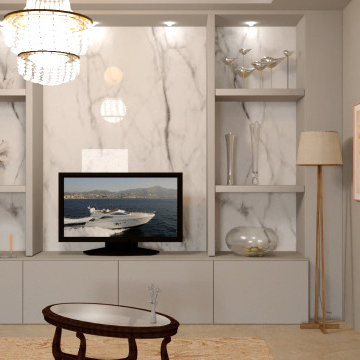
Progettazione di una parete attrezzata con mobile tv e studio dell'illuminazione di una zona giorno con due differenti soluzioni di disposizione degli arredi e due diverse proposte di materiali.
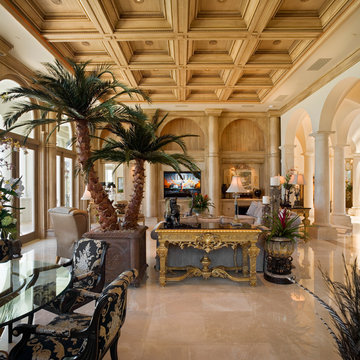
Greg Wilson & Clifford M. Scholz Architects
タンパにある広いトラディショナルスタイルのおしゃれなリビング (ベージュの壁、大理石の床、埋込式メディアウォール) の写真
タンパにある広いトラディショナルスタイルのおしゃれなリビング (ベージュの壁、大理石の床、埋込式メディアウォール) の写真
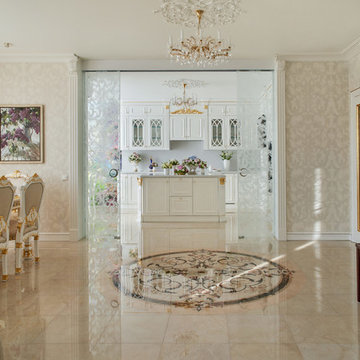
Людмила Пожидаева
モスクワにある高級な広いトラディショナルスタイルのおしゃれな独立型リビング (ミュージックルーム、大理石の床、標準型暖炉、石材の暖炉まわり、埋込式メディアウォール) の写真
モスクワにある高級な広いトラディショナルスタイルのおしゃれな独立型リビング (ミュージックルーム、大理石の床、標準型暖炉、石材の暖炉まわり、埋込式メディアウォール) の写真
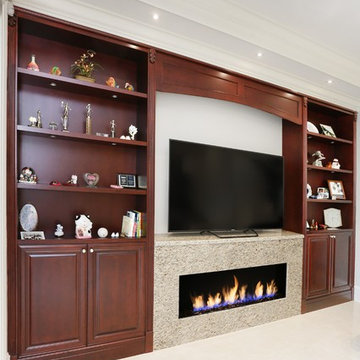
This custom made built-in serves three purposes: as a built in media wall, a book case and a fire place built-in
バンクーバーにあるラグジュアリーな巨大なトラディショナルスタイルのおしゃれなLDK (ライブラリー、白い壁、大理石の床、標準型暖炉、木材の暖炉まわり、埋込式メディアウォール) の写真
バンクーバーにあるラグジュアリーな巨大なトラディショナルスタイルのおしゃれなLDK (ライブラリー、白い壁、大理石の床、標準型暖炉、木材の暖炉まわり、埋込式メディアウォール) の写真
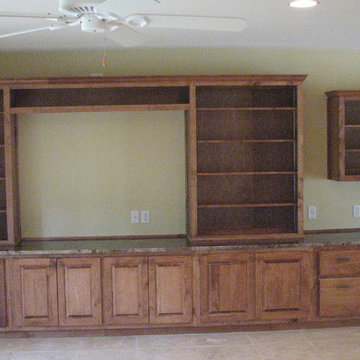
A stained maple raised panel cabinet capturing a big screen TV and a home computer area. DT
オースティンにある高級な広いトラディショナルスタイルのおしゃれなLDK (大理石の床、埋込式メディアウォール) の写真
オースティンにある高級な広いトラディショナルスタイルのおしゃれなLDK (大理石の床、埋込式メディアウォール) の写真
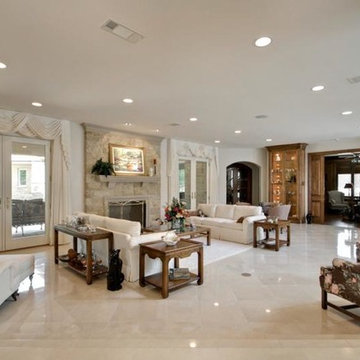
This elegant living room features polished marble floors, Lueders Limstone fireplace and cast stone mantel and maple display cabinets. This room is a beautiful view of the swimming pool and landscaped courtyard.
Builders Ron and Fred Parker lead the building and design along with interior designer, Lila Parker ASID to completely renovate and redesign this beautiful home.
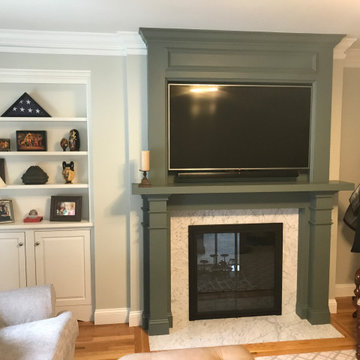
In this built in, we first demoed the existing finishes surrounding the fireplace. We then surrounded the fireplace with marble. This room needed a tv mountable space, so we designed a built-in with a tv mount. This was all built out of pine, with several different moldings to give this built in a nice pop. We also gave this project an accent color as well, so it stands out nicely in the room.
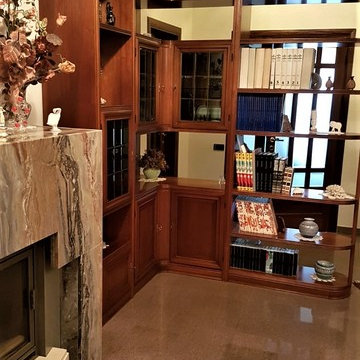
Particolare della parete attrezzata bifacciale, in legno, che scherma sia l'ingresso dalla scala che l'accesso alla zona notte, di cui si intravede la porta.
Arredi della produzione Bucalossi Nello Arreda, collezione Hilton in noce.
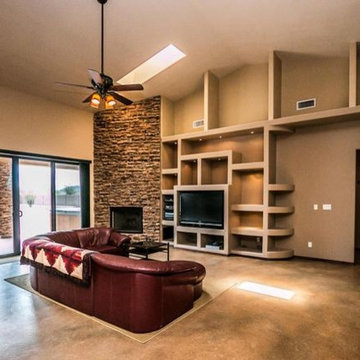
フェニックスにある高級な広いトラディショナルスタイルのおしゃれな独立型リビング (ベージュの壁、コンクリートの床、標準型暖炉、石材の暖炉まわり、埋込式メディアウォール、グレーの床) の写真
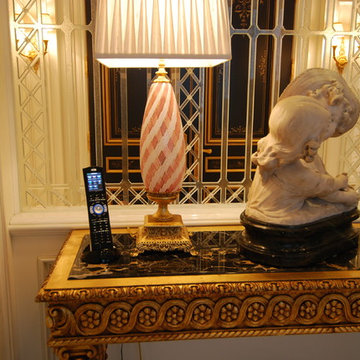
Grab a remote and with ease you can change channels raise and lower volume and turn off light for a fantastic movie night!
トロントにある高級な広いトラディショナルスタイルのおしゃれなリビング (ミュージックルーム、白い壁、大理石の床、標準型暖炉、コンクリートの暖炉まわり、埋込式メディアウォール) の写真
トロントにある高級な広いトラディショナルスタイルのおしゃれなリビング (ミュージックルーム、白い壁、大理石の床、標準型暖炉、コンクリートの暖炉まわり、埋込式メディアウォール) の写真
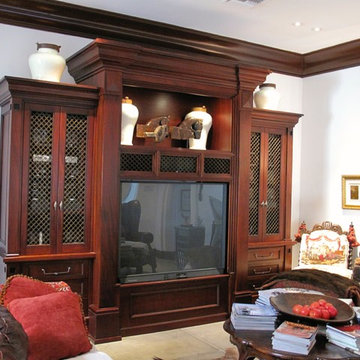
オレンジカウンティにあるお手頃価格の中くらいなトラディショナルスタイルのおしゃれなLDK (ベージュの壁、コンクリートの床、暖炉なし、埋込式メディアウォール、ベージュの床) の写真
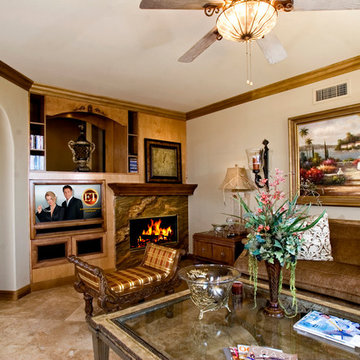
Looking for a home that's stylish, opulent, graceful and elaborate? Virgie Vincent's elegant interior designs are perfect for you. Decorated in hues of yellow, cream and white, this home features light and airy decor with a touch of opulence.
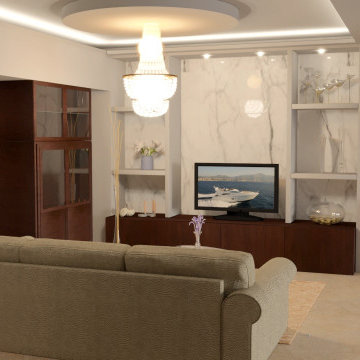
Progettazione di una parete attrezzata con mobile tv e studio dell'illuminazione di una zona giorno con due differenti soluzioni di disposizione degli arredi e due diverse proposte di materiali.
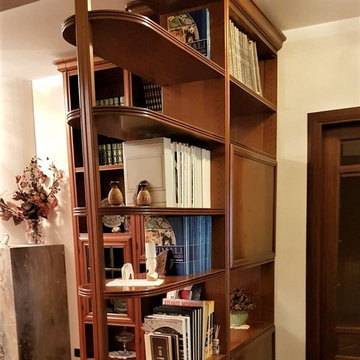
Particolare della parete attrezzata bifacciale, in legno, che scherma sia l'ingresso dalla scala che l'accesso alla zona notte, di cui si intravede la porta.
Arredi della produzione Bucalossi Nello Arreda, collezione Hilton in noce.
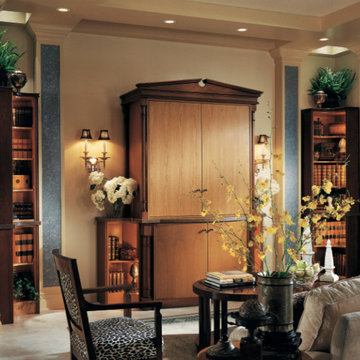
This beautiful, traditional-mixed-with-sass living room is just splendid! The entertainment center was made by Wood-Mode, which can make the BEST custom-cabinetry that you have ever seen! This particular room features recessed lighting, book shelves, beige walls with blue accents and a sassy leopard chair!
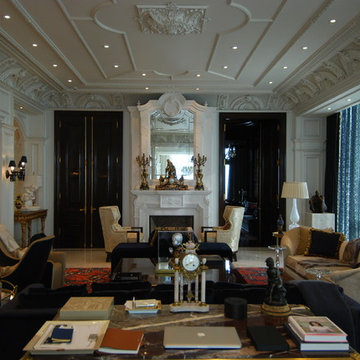
The Living Room can be used to have tea, read a book or listen to music. with a push of a button this living room can transform to a .....
トロントにある高級な広いトラディショナルスタイルのおしゃれなリビング (ミュージックルーム、白い壁、大理石の床、標準型暖炉、コンクリートの暖炉まわり、埋込式メディアウォール) の写真
トロントにある高級な広いトラディショナルスタイルのおしゃれなリビング (ミュージックルーム、白い壁、大理石の床、標準型暖炉、コンクリートの暖炉まわり、埋込式メディアウォール) の写真
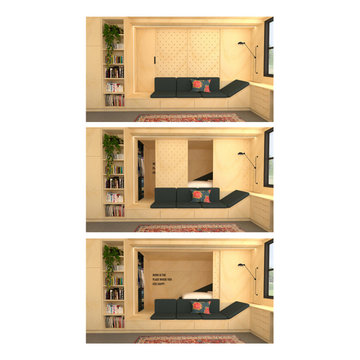
Dans un but d'optimisation d'espace, le projet a été imaginé sous la forme d'un aménagement d'un seul tenant progressant d'un bout à l'autre du studio et regroupant toutes les fonctions.
Ainsi, le linéaire de cuisine intègre de part et d'autres un dressing et une bibliothèque qui se poursuit en banquette pour le salon et se termine en coin bureau, de même que le meuble TV se prolonge en banc pour la salle à manger et devient un coin buanderie au fond de la pièce.
Tous les espaces s'intègrent et s'emboîtent, créant une sensation d'unité. L'emploi du contreplaqué sur l'ensemble des volumes renforce cette unité tout en apportant chaleur et luminosité.
Ne disposant que d'une pièce à vivre et une salle de bain attenante, un système de panneaux coulissants permet de créer un "coin nuit" que l'on peut transformer tantôt en une cabane cosy, tantôt en un espace ouvert sur le séjour. Ce système de délimitation n'est pas sans rappeler les intérieurs nippons qui ont été une grande source d'inspiration pour ce projet. Le washi, traditionnellement utilisé pour les panneaux coulissants des maisons japonaises laisse place ici à du contreplaqué perforé pour un rendu plus graphique et contemporain.
ブラウンのトラディショナルスタイルのリビング (コンクリートの床、大理石の床、埋込式メディアウォール) の写真
1
