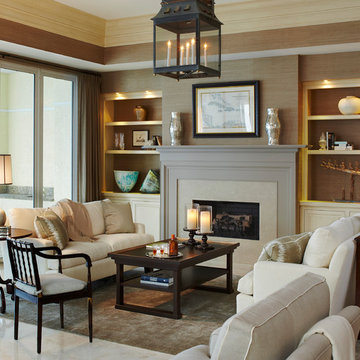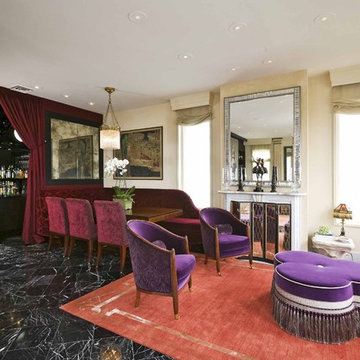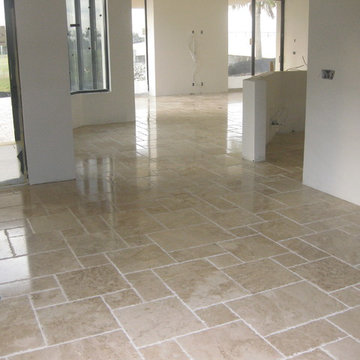ブラウンのトラディショナルスタイルのリビング (コンクリートの床、大理石の床) の写真
絞り込み:
資材コスト
並び替え:今日の人気順
写真 1〜20 枚目(全 395 枚)
1/5
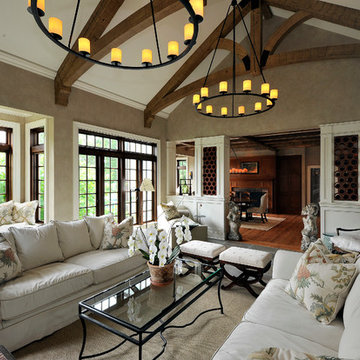
Carol Kurth Architecture, PC , Peter Krupenye Photography
ニューヨークにある高級な広いトラディショナルスタイルのおしゃれなリビング (ベージュの壁、コンクリートの床、暖炉なし、テレビなし) の写真
ニューヨークにある高級な広いトラディショナルスタイルのおしゃれなリビング (ベージュの壁、コンクリートの床、暖炉なし、テレビなし) の写真
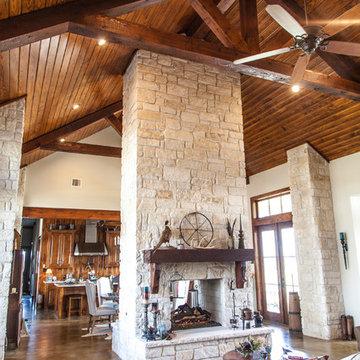
This open concept craftsman style home features a two-sided fireplace with limestone hearth and cedar beam mantel. The vaulted ceilings with exposed cedar beams and trusses compliment the focal point and tie together the kitchen, dining, and living areas.

Virtuance
デンバーにあるラグジュアリーな広いトラディショナルスタイルのおしゃれなLDK (ベージュの壁、コンクリートの床、標準型暖炉、石材の暖炉まわり、埋込式メディアウォール、ベージュの床、折り上げ天井) の写真
デンバーにあるラグジュアリーな広いトラディショナルスタイルのおしゃれなLDK (ベージュの壁、コンクリートの床、標準型暖炉、石材の暖炉まわり、埋込式メディアウォール、ベージュの床、折り上げ天井) の写真
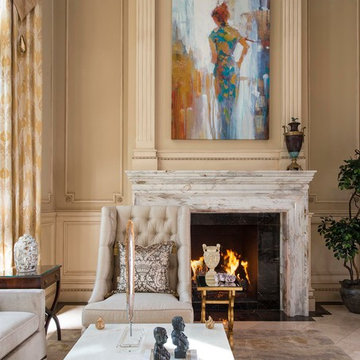
Dan Piassick
ダラスにある高級な広いトラディショナルスタイルのおしゃれなリビング (テレビなし、ベージュの壁、大理石の床、標準型暖炉、石材の暖炉まわり) の写真
ダラスにある高級な広いトラディショナルスタイルのおしゃれなリビング (テレビなし、ベージュの壁、大理石の床、標準型暖炉、石材の暖炉まわり) の写真
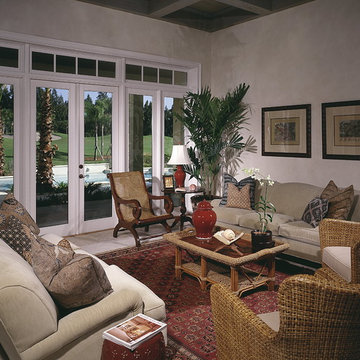
マイアミにある広いトラディショナルスタイルのおしゃれなリビング (白い壁、暖炉なし、テレビなし、大理石の床) の写真
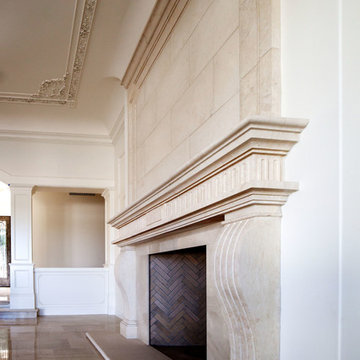
Luxurious modern take on a traditional white Italian villa. An entry with a silver domed ceiling, painted moldings in patterns on the walls and mosaic marble flooring create a luxe foyer. Into the formal living room, cool polished Crema Marfil marble tiles contrast with honed carved limestone fireplaces throughout the home, including the outdoor loggia. Ceilings are coffered with white painted
crown moldings and beams, or planked, and the dining room has a mirrored ceiling. Bathrooms are white marble tiles and counters, with dark rich wood stains or white painted. The hallway leading into the master bedroom is designed with barrel vaulted ceilings and arched paneled wood stained doors. The master bath and vestibule floor is covered with a carpet of patterned mosaic marbles, and the interior doors to the large walk in master closets are made with leaded glass to let in the light. The master bedroom has dark walnut planked flooring, and a white painted fireplace surround with a white marble hearth.
The kitchen features white marbles and white ceramic tile backsplash, white painted cabinetry and a dark stained island with carved molding legs. Next to the kitchen, the bar in the family room has terra cotta colored marble on the backsplash and counter over dark walnut cabinets. Wrought iron staircase leading to the more modern media/family room upstairs.
Project Location: North Ranch, Westlake, California. Remodel designed by Maraya Interior Design. From their beautiful resort town of Ojai, they serve clients in Montecito, Hope Ranch, Malibu, Westlake and Calabasas, across the tri-county areas of Santa Barbara, Ventura and Los Angeles, south to Hidden Hills- north through Solvang and more.
ArcDesign Architects
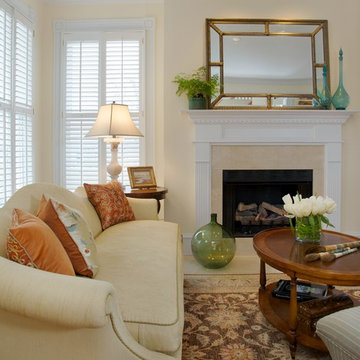
Jim Kirby
ワシントンD.C.にある高級な中くらいなトラディショナルスタイルのおしゃれなリビング (ベージュの壁、コンクリートの床、標準型暖炉、漆喰の暖炉まわり、テレビなし) の写真
ワシントンD.C.にある高級な中くらいなトラディショナルスタイルのおしゃれなリビング (ベージュの壁、コンクリートの床、標準型暖炉、漆喰の暖炉まわり、テレビなし) の写真
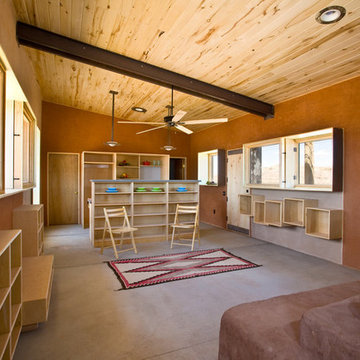
ソルトレイクシティにある高級な中くらいなトラディショナルスタイルのおしゃれなLDK (オレンジの壁、コンクリートの床、薪ストーブ、漆喰の暖炉まわり、テレビなし、グレーの床) の写真

Formal Grand Salon with painted mural ceiling.
Taylor Architectural Photography
マイアミにある巨大なトラディショナルスタイルのおしゃれなリビング (大理石の床、石材の暖炉まわり、ベージュの壁、標準型暖炉、テレビなし、ベージュの床) の写真
マイアミにある巨大なトラディショナルスタイルのおしゃれなリビング (大理石の床、石材の暖炉まわり、ベージュの壁、標準型暖炉、テレビなし、ベージュの床) の写真
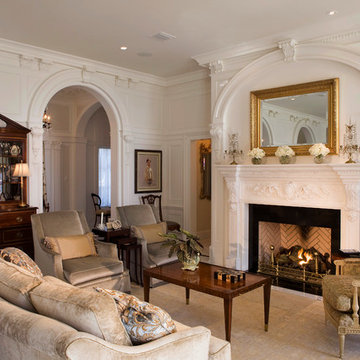
Morales Construction Company is one of Northeast Florida’s most respected general contractors, and has been listed by The Jacksonville Business Journal as being among Jacksonville’s 25 largest contractors, fastest growing companies and the No. 1 Custom Home Builder in the First Coast area.
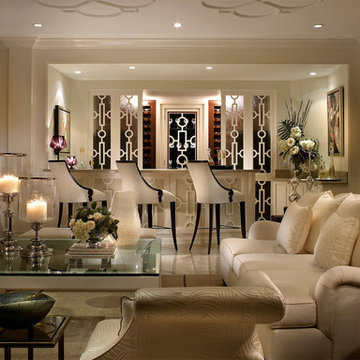
Interior Design + Architectural Photographer Barry Grossman Photography
マイアミにあるトラディショナルスタイルのおしゃれなリビングのホームバー (大理石の床) の写真
マイアミにあるトラディショナルスタイルのおしゃれなリビングのホームバー (大理石の床) の写真
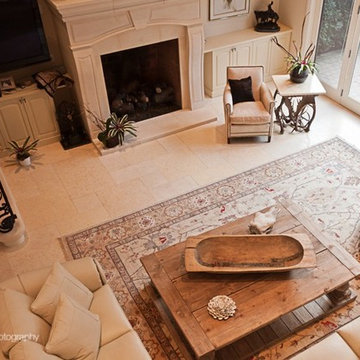
This airy living room was inspired by the American west, such as Aspen and Breckenridge, CO, with a rustic coffee table, horse head skill and a custom-made end table made with antlers. The monochromatic cream color scheme helps make the room feel coherent and serene.
Klug Photography

Dans un but d'optimisation d'espace, le projet a été imaginé sous la forme d'un aménagement d'un seul tenant progressant d'un bout à l'autre du studio et regroupant toutes les fonctions.
Ainsi, le linéaire de cuisine intègre de part et d'autres un dressing et une bibliothèque qui se poursuit en banquette pour le salon et se termine en coin bureau, de même que le meuble TV se prolonge en banc pour la salle à manger et devient un coin buanderie au fond de la pièce.
Tous les espaces s'intègrent et s'emboîtent, créant une sensation d'unité. L'emploi du contreplaqué sur l'ensemble des volumes renforce cette unité tout en apportant chaleur et luminosité.
Ne disposant que d'une pièce à vivre et une salle de bain attenante, un système de panneaux coulissants permet de créer un "coin nuit" que l'on peut transformer tantôt en une cabane cosy, tantôt en un espace ouvert sur le séjour. Ce système de délimitation n'est pas sans rappeler les intérieurs nippons qui ont été une grande source d'inspiration pour ce projet. Le washi, traditionnellement utilisé pour les panneaux coulissants des maisons japonaises laisse place ici à du contreplaqué perforé pour un rendu plus graphique et contemporain.
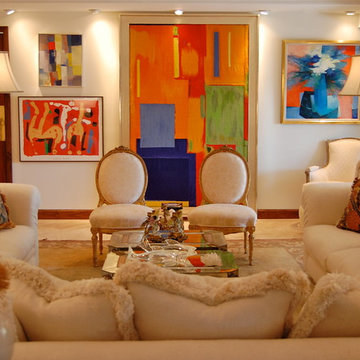
A clients vast collection of antiques and fine art are the focus with an all white backdrop.
マイアミにあるラグジュアリーな広いトラディショナルスタイルのおしゃれなリビング (テレビなし、白い壁、大理石の床、暖炉なし) の写真
マイアミにあるラグジュアリーな広いトラディショナルスタイルのおしゃれなリビング (テレビなし、白い壁、大理石の床、暖炉なし) の写真
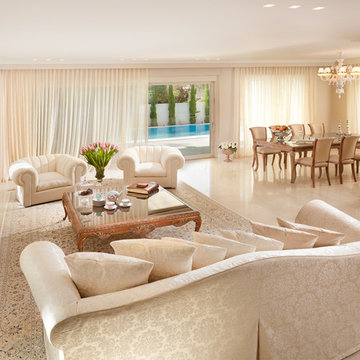
Textile shooting for shanel mor : shanelm@netvision.net.il
他の地域にあるトラディショナルスタイルのおしゃれなLDK (ベージュの壁、テレビなし、大理石の床) の写真
他の地域にあるトラディショナルスタイルのおしゃれなLDK (ベージュの壁、テレビなし、大理石の床) の写真
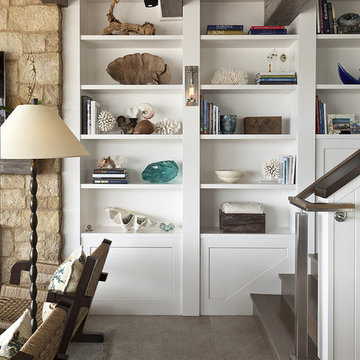
オレンジカウンティにある高級な中くらいなトラディショナルスタイルのおしゃれなリビング (ベージュの壁、コンクリートの床、標準型暖炉、石材の暖炉まわり、壁掛け型テレビ、ベージュの床) の写真
ブラウンのトラディショナルスタイルのリビング (コンクリートの床、大理石の床) の写真
1

