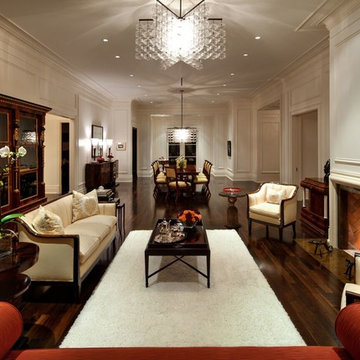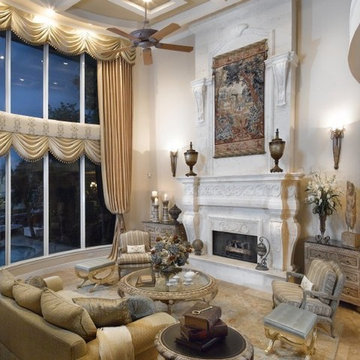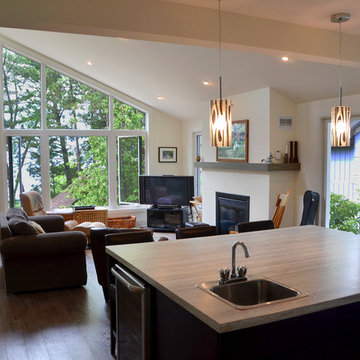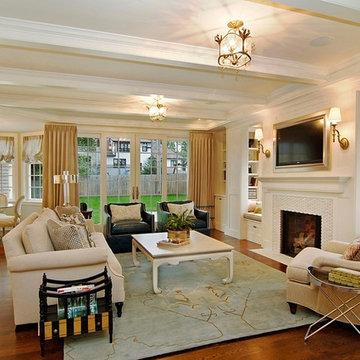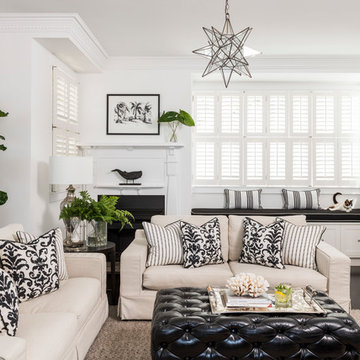ブラウンのトラディショナルスタイルのリビング (漆喰の暖炉まわり、白い壁) の写真
絞り込み:
資材コスト
並び替え:今日の人気順
写真 1〜20 枚目(全 156 枚)
1/5
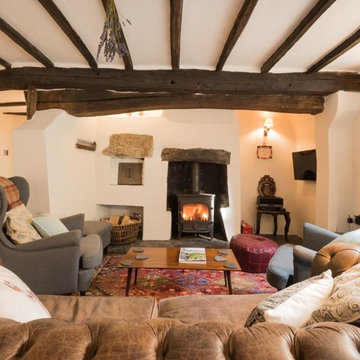
他の地域にある小さなトラディショナルスタイルのおしゃれな独立型リビング (白い壁、薪ストーブ、漆喰の暖炉まわり、壁掛け型テレビ) の写真
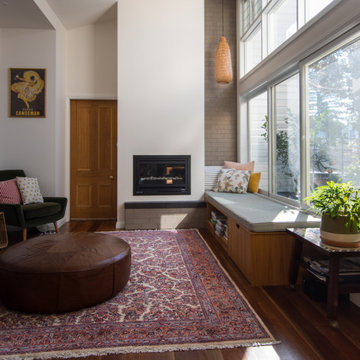
Open plan living room with a contemporary gas fireplace and brick feature wall, with a built-in lounge. Timber sliding window in a glass wall, overlooking a timber deck & garden. Raked ceilings.
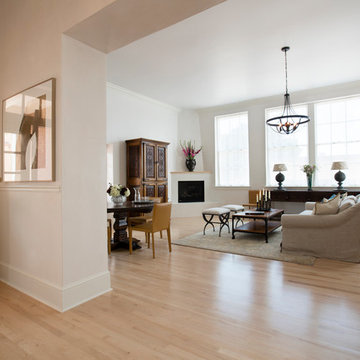
アルバカーキにある高級な中くらいなトラディショナルスタイルのおしゃれな独立型リビング (白い壁、淡色無垢フローリング、コーナー設置型暖炉、漆喰の暖炉まわり、内蔵型テレビ) の写真
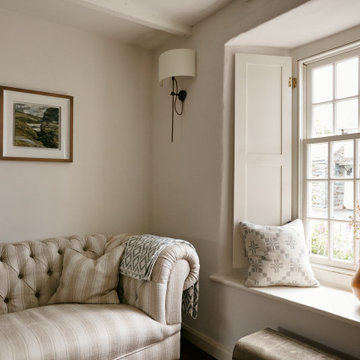
Set in an Area of Outstanding Natural Beauty and a Conservation Area, Harwood Cottage is a Grade II Listed, three bedroom, Georgian cottage located within Old Town in the heart of the iconic North Cornwall coastal village of Boscastle.
The restoration was led by careful consideration of context and materiality. Early engagement with Cornwall Council’s Conservation Officer contributed to the successful outcome of a planning application to replace poorly constructed and unsympathetic modern additions at the rear of the property. The new accommodation delivered an extended kitchen and dining area at ground floor with a new family bathroom above.
Creating a relationship between the house and the extensive gardens, including an idyllic stream which meanders through Boscastle, was a critical element of the brief. This was balanced finely against the sensitivity of the Listed building and its historical significance.
The use of traditional materials and craftmanship ensured the character of the property was maintained, whilst integrating modern forms, materials and sustainable elements such as underfloor heating and super-insulation under the gables made the house fit for contemporary living.
Photograph: Indigo Estate Agents
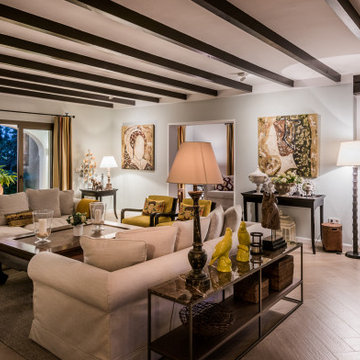
他の地域にある広いトラディショナルスタイルのおしゃれな独立型リビング (白い壁、セラミックタイルの床、標準型暖炉、漆喰の暖炉まわり、壁掛け型テレビ、ベージュの床) の写真
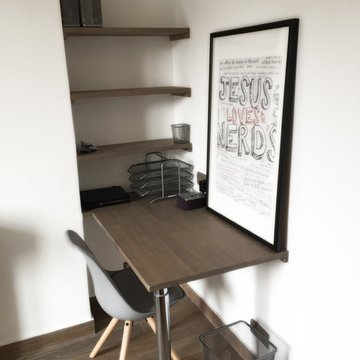
Un plateau et des étagères chêne découpés sur-mesure, lasurés pour une belle finition.
パリにあるお手頃価格の小さなトラディショナルスタイルのおしゃれなリビング (白い壁、淡色無垢フローリング、標準型暖炉、漆喰の暖炉まわり、壁掛け型テレビ) の写真
パリにあるお手頃価格の小さなトラディショナルスタイルのおしゃれなリビング (白い壁、淡色無垢フローリング、標準型暖炉、漆喰の暖炉まわり、壁掛け型テレビ) の写真
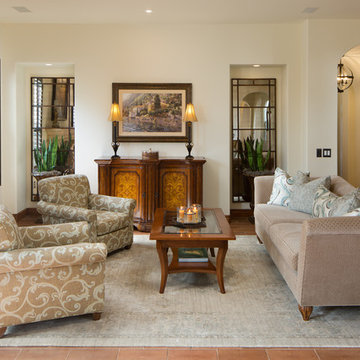
This furniture was reused and some recovered from a past house. The area rug is the antique washed look. We removed existing bookshelves in the 2 alcoves and replaced them with antiqued mirrors to open the space up.
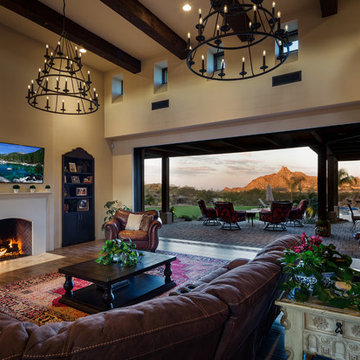
The great room has amazing views of Pinnacle Peak and pocketing, sliding glass doors that combine indoor & outdoor spaces.
Thompson Photographic
フェニックスにあるトラディショナルスタイルのおしゃれなLDK (白い壁、セラミックタイルの床、標準型暖炉、漆喰の暖炉まわり、壁掛け型テレビ、茶色い床) の写真
フェニックスにあるトラディショナルスタイルのおしゃれなLDK (白い壁、セラミックタイルの床、標準型暖炉、漆喰の暖炉まわり、壁掛け型テレビ、茶色い床) の写真
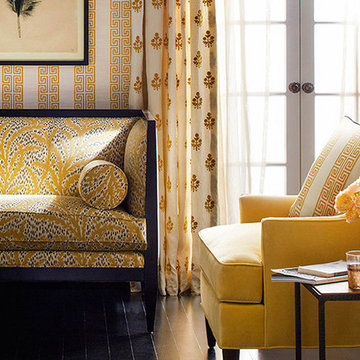
Pattern yellow/gold drapery and wallpaper in Scottsdale, Arizona.
フェニックスにある高級な中くらいなトラディショナルスタイルのおしゃれなリビング (白い壁、濃色無垢フローリング、漆喰の暖炉まわり、テレビなし) の写真
フェニックスにある高級な中くらいなトラディショナルスタイルのおしゃれなリビング (白い壁、濃色無垢フローリング、漆喰の暖炉まわり、テレビなし) の写真
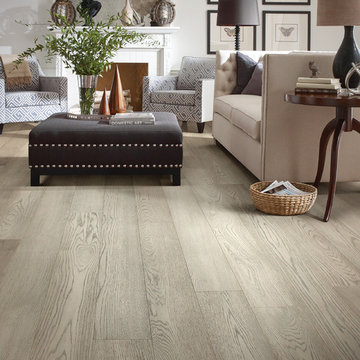
ロサンゼルスにある高級な広いトラディショナルスタイルのおしゃれなリビング (白い壁、淡色無垢フローリング、テレビなし、ベージュの床、標準型暖炉、漆喰の暖炉まわり) の写真
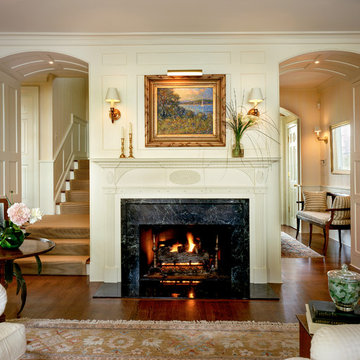
Around the traditional hearth, the living room opens to the entry hall and the stair up to the den and the second floor. The archways conceal much needed storage.
photo: Robert Benson
contractor: Artisans Home Builders
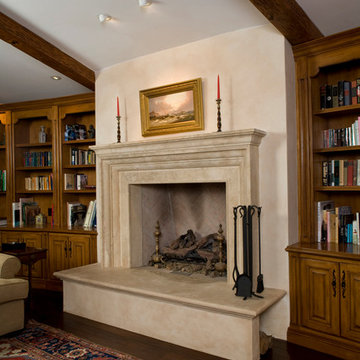
This grand fireplace features hidden nooks for keeping firewood out of sight. © Holly Lepere
サンタバーバラにある広いトラディショナルスタイルのおしゃれなLDK (ライブラリー、白い壁、標準型暖炉、漆喰の暖炉まわり) の写真
サンタバーバラにある広いトラディショナルスタイルのおしゃれなLDK (ライブラリー、白い壁、標準型暖炉、漆喰の暖炉まわり) の写真
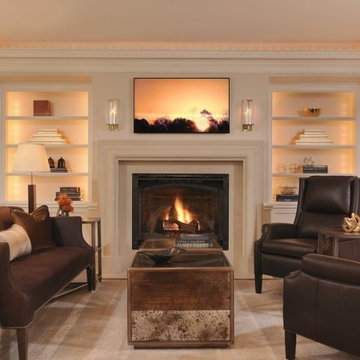
セントルイスにあるお手頃価格の中くらいなトラディショナルスタイルのおしゃれなリビング (白い壁、濃色無垢フローリング、標準型暖炉、漆喰の暖炉まわり、壁掛け型テレビ、ベージュの床) の写真
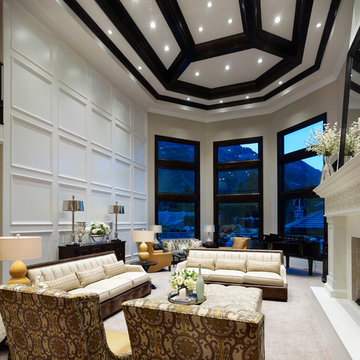
Simple Luxury Photography
ソルトレイクシティにある巨大なトラディショナルスタイルのおしゃれなリビング (白い壁、カーペット敷き、横長型暖炉、漆喰の暖炉まわり、テレビなし、グレーの床) の写真
ソルトレイクシティにある巨大なトラディショナルスタイルのおしゃれなリビング (白い壁、カーペット敷き、横長型暖炉、漆喰の暖炉まわり、テレビなし、グレーの床) の写真
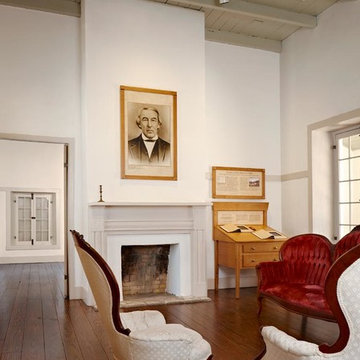
Fisher Heck worked closely with the Texas Historical Commission to ensure that the preservation treatment of José Antonio Navarro's 1850's home and the addition of a new restroom facilities building would be in keeping with national preservation guidelines. New restroom and storage facilities were carefully integrated into the historic grounds. As a result of the re-organization of the site, a larger central courtyard was formed and the relationship between new and existing buildings was enhanced. Today, the Casa Navarro State Historic Site proudly educates visitors on José Antonio Navarro's life and role in Texas history. Photos by Dror Baldinger.
ブラウンのトラディショナルスタイルのリビング (漆喰の暖炉まわり、白い壁) の写真
1
