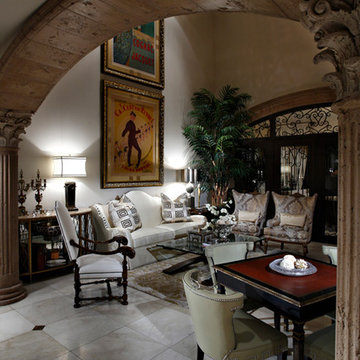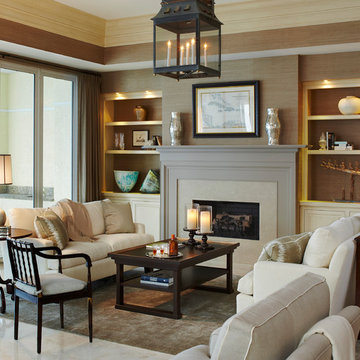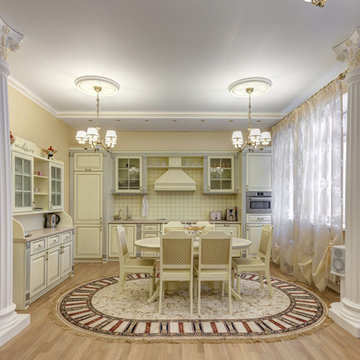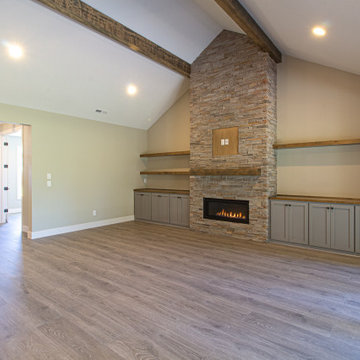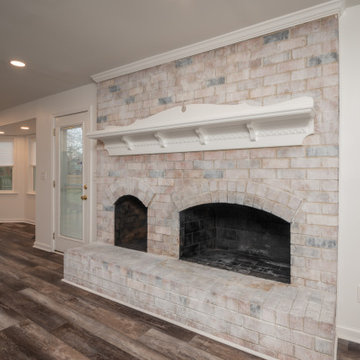ブラウンの、ピンクのトラディショナルスタイルのリビング (ラミネートの床、大理石の床) の写真
絞り込み:
資材コスト
並び替え:今日の人気順
写真 1〜20 枚目(全 511 枚)
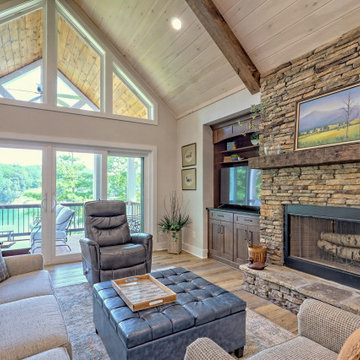
open floorplan with dining and living room featuring large windows
アトランタにある高級な広いトラディショナルスタイルのおしゃれなLDK (グレーの壁、ラミネートの床、標準型暖炉、積石の暖炉まわり、埋込式メディアウォール、茶色い床、表し梁) の写真
アトランタにある高級な広いトラディショナルスタイルのおしゃれなLDK (グレーの壁、ラミネートの床、標準型暖炉、積石の暖炉まわり、埋込式メディアウォール、茶色い床、表し梁) の写真
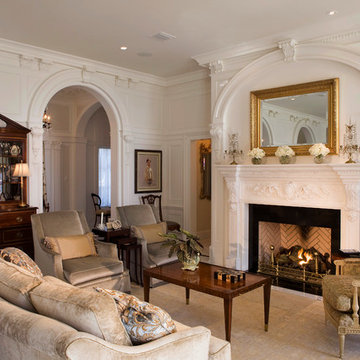
Morales Construction Company is one of Northeast Florida’s most respected general contractors, and has been listed by The Jacksonville Business Journal as being among Jacksonville’s 25 largest contractors, fastest growing companies and the No. 1 Custom Home Builder in the First Coast area.
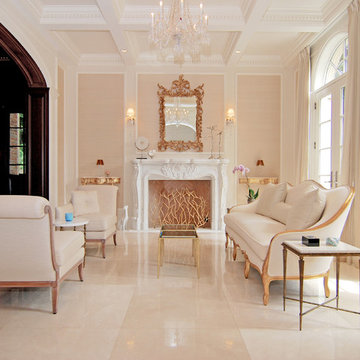
For this commission the client hired us to do the interiors of their new home which was under construction. The style of the house was very traditional however the client wanted the interiors to be transitional, a mixture of contemporary with more classic design. We assisted the client in all of the material, fixture, lighting, cabinetry and built-in selections for the home. The floors throughout the first floor of the home are a creme marble in different patterns to suit the particular room; the dining room has a marble mosaic inlay in the tradition of an oriental rug. The ground and second floors are hardwood flooring with a herringbone pattern in the bedrooms. Each of the seven bedrooms has a custom ensuite bathroom with a unique design. The master bathroom features a white and gray marble custom inlay around the wood paneled tub which rests below a venetian plaster domes and custom glass pendant light. We also selected all of the furnishings, wall coverings, window treatments, and accessories for the home. Custom draperies were fabricated for the sitting room, dining room, guest bedroom, master bedroom, and for the double height great room. The client wanted a neutral color scheme throughout the ground floor; fabrics were selected in creams and beiges in many different patterns and textures. One of the favorite rooms is the sitting room with the sculptural white tete a tete chairs. The master bedroom also maintains a neutral palette of creams and silver including a venetian mirror and a silver leafed folding screen. Additional unique features in the home are the layered capiz shell walls at the rear of the great room open bar, the double height limestone fireplace surround carved in a woven pattern, and the stained glass dome at the top of the vaulted ceilings in the great room.
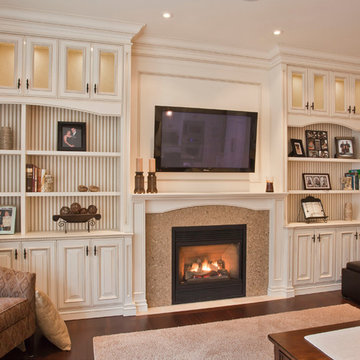
Warm inviting entertainment center. Cream glazed applied molding cabinet doors, with upper glass front doors. Painted, glazed beadboard backing. French colonial soft traditional look. Limestone fire place surround. Make your living space enjoyable with an entertainment center to that is pleasing the eye and functional with the look you desire.
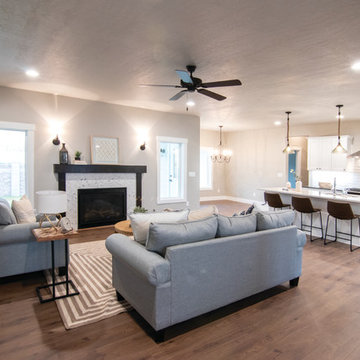
Photos by Becky Pospical
シアトルにあるお手頃価格の中くらいなトラディショナルスタイルのおしゃれなLDK (ベージュの壁、ラミネートの床、標準型暖炉、タイルの暖炉まわり、壁掛け型テレビ、茶色い床) の写真
シアトルにあるお手頃価格の中くらいなトラディショナルスタイルのおしゃれなLDK (ベージュの壁、ラミネートの床、標準型暖炉、タイルの暖炉まわり、壁掛け型テレビ、茶色い床) の写真
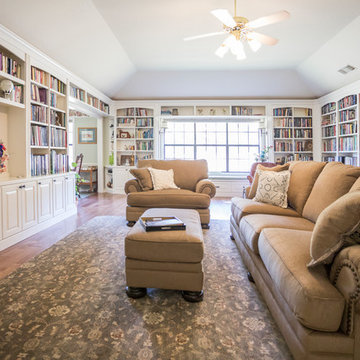
Homeowner needed a library for their extensive book collection. They also requested a window seat and motorized blind for a large window facing the backyard. This library, living and TV room needed space for a large television and ample storage space below the bookcases. Cabinets are Maple Raised Panel Painted White. The motorized roller shade is from Graber in Sheffield Meadow Light/Weaves.
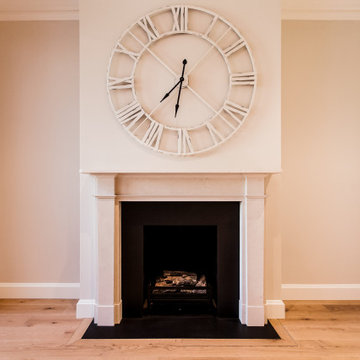
ロンドンにある小さなトラディショナルスタイルのおしゃれなリビングロフト (白い壁、ラミネートの床、標準型暖炉、石材の暖炉まわり、茶色い床) の写真

DJZ Photography
This comfortable gathering room exhibits 11 foot ceilings as well as an alluring corner stone to ceiling fireplace. The home is complete with 5 bedrooms, 3.5-bathrooms, a 3-stall garage and multiple custom features giving you and your family over 3,000 sq ft of elegant living space with plenty of room to move about, or relax.
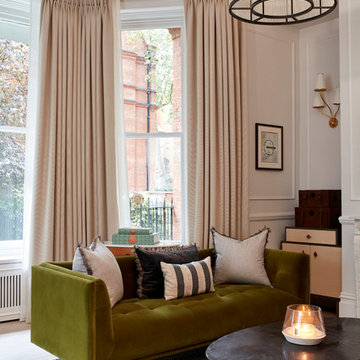
Photographer: Graham Atkins-Hughes | Sofas = Made.com 'Connor' 3 seat sofas in Olive and Concrete velvet | Cushions & coffee table from Andrew Martin | 'Platinum jute rug' & 'Greta' side cabinets from West Elm | Aerin 'Montreuil' wall sconces in triple light configuration, gilded finish from IJL in London | Eichholtz 'Bernardi' chandelier in size large, from Houseology | Curtains made in the UK by CurtainsLondon.com, in the Harlequin fabric 'Fossil" | Artwork is the 'Jesse' print, framed, from Art.co.uk
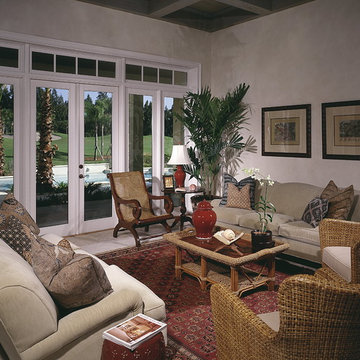
マイアミにある広いトラディショナルスタイルのおしゃれなリビング (白い壁、暖炉なし、テレビなし、大理石の床) の写真
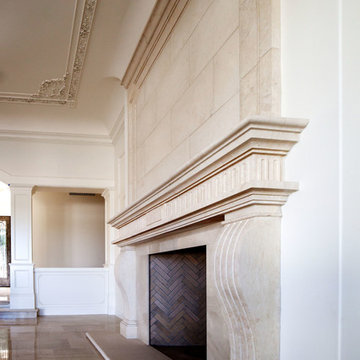
Luxurious modern take on a traditional white Italian villa. An entry with a silver domed ceiling, painted moldings in patterns on the walls and mosaic marble flooring create a luxe foyer. Into the formal living room, cool polished Crema Marfil marble tiles contrast with honed carved limestone fireplaces throughout the home, including the outdoor loggia. Ceilings are coffered with white painted
crown moldings and beams, or planked, and the dining room has a mirrored ceiling. Bathrooms are white marble tiles and counters, with dark rich wood stains or white painted. The hallway leading into the master bedroom is designed with barrel vaulted ceilings and arched paneled wood stained doors. The master bath and vestibule floor is covered with a carpet of patterned mosaic marbles, and the interior doors to the large walk in master closets are made with leaded glass to let in the light. The master bedroom has dark walnut planked flooring, and a white painted fireplace surround with a white marble hearth.
The kitchen features white marbles and white ceramic tile backsplash, white painted cabinetry and a dark stained island with carved molding legs. Next to the kitchen, the bar in the family room has terra cotta colored marble on the backsplash and counter over dark walnut cabinets. Wrought iron staircase leading to the more modern media/family room upstairs.
Project Location: North Ranch, Westlake, California. Remodel designed by Maraya Interior Design. From their beautiful resort town of Ojai, they serve clients in Montecito, Hope Ranch, Malibu, Westlake and Calabasas, across the tri-county areas of Santa Barbara, Ventura and Los Angeles, south to Hidden Hills- north through Solvang and more.
ArcDesign Architects
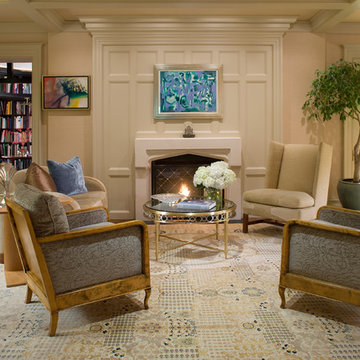
Billy Cunningham Photography & Austin Patterson Disston Architects, Southport CT
ニューヨークにある広いトラディショナルスタイルのおしゃれな応接間 (ベージュの壁、ラミネートの床、標準型暖炉、漆喰の暖炉まわり、テレビなし、茶色い床) の写真
ニューヨークにある広いトラディショナルスタイルのおしゃれな応接間 (ベージュの壁、ラミネートの床、標準型暖炉、漆喰の暖炉まわり、テレビなし、茶色い床) の写真

Formal Grand Salon with painted mural ceiling.
Taylor Architectural Photography
マイアミにある巨大なトラディショナルスタイルのおしゃれなリビング (大理石の床、石材の暖炉まわり、ベージュの壁、標準型暖炉、テレビなし、ベージュの床) の写真
マイアミにある巨大なトラディショナルスタイルのおしゃれなリビング (大理石の床、石材の暖炉まわり、ベージュの壁、標準型暖炉、テレビなし、ベージュの床) の写真
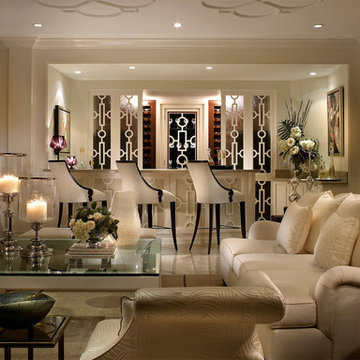
Interior Design + Architectural Photographer Barry Grossman Photography
マイアミにあるトラディショナルスタイルのおしゃれなリビングのホームバー (大理石の床) の写真
マイアミにあるトラディショナルスタイルのおしゃれなリビングのホームバー (大理石の床) の写真
ブラウンの、ピンクのトラディショナルスタイルのリビング (ラミネートの床、大理石の床) の写真
1
