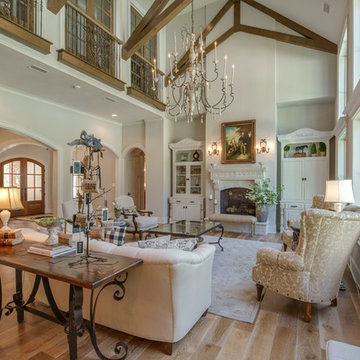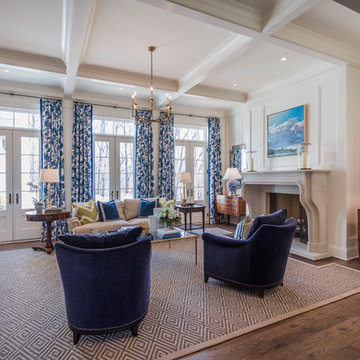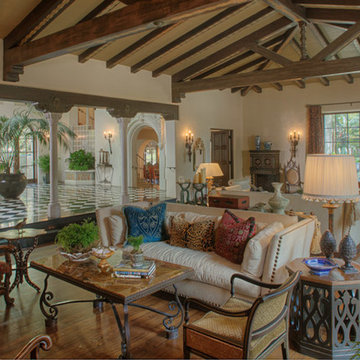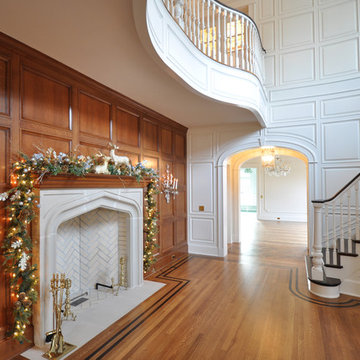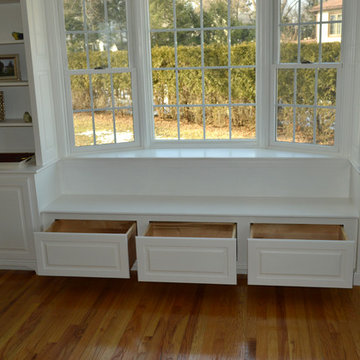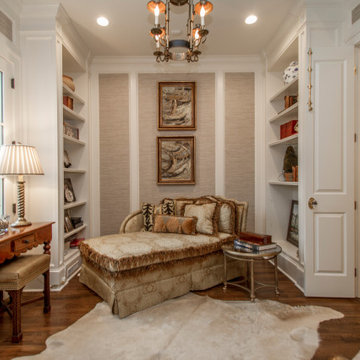ブラウンの、オレンジのトラディショナルスタイルのリビング (無垢フローリング、白い壁) の写真
絞り込み:
資材コスト
並び替え:今日の人気順
写真 1〜20 枚目(全 1,387 枚)

Applied Photography
オレンジカウンティにあるトラディショナルスタイルのおしゃれな応接間 (白い壁、無垢フローリング、標準型暖炉) の写真
オレンジカウンティにあるトラディショナルスタイルのおしゃれな応接間 (白い壁、無垢フローリング、標準型暖炉) の写真

Extensive custom millwork can be seen throughout the entire home, but especially in the living room. Floor-to-ceiling windows and French doors with cremone bolts allow for an abundance of natural light and unobstructed water views.
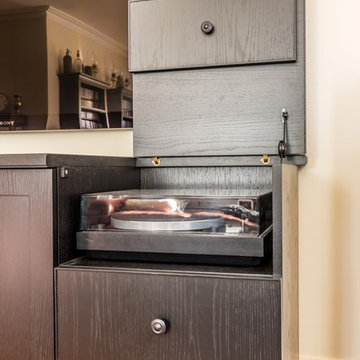
Entertainment unit under wall mounted TV. Center cupboards with cable management and adjustable shelves inside for AV equipment. Three CD drawers to left hand side, two storage drawers and one false drawer to right hand side. False drawer is a lift up top with hinged drawer front and flap stay for access to record player.
Size: 2m wide x 0.8m high x 0.6m deep
Materials: Crown cut American oak veneer painted Dulux Black with grain texture, 30% gloss finish.
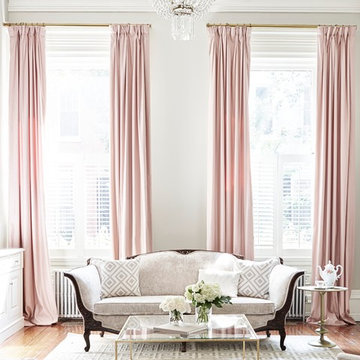
Interiors by SHOPHOUSE
Kyle Born Photography
フィラデルフィアにあるトラディショナルスタイルのおしゃれなリビング (白い壁、無垢フローリング) の写真
フィラデルフィアにあるトラディショナルスタイルのおしゃれなリビング (白い壁、無垢フローリング) の写真
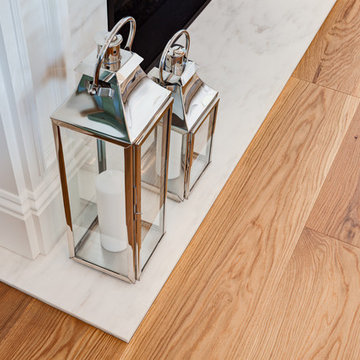
マイアミにある広いトラディショナルスタイルのおしゃれなLDK (無垢フローリング、白い壁、標準型暖炉、タイルの暖炉まわり、壁掛け型テレビ、茶色い床) の写真
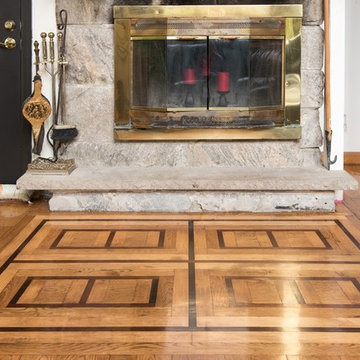
ニューアークにある低価格の小さなトラディショナルスタイルのおしゃれな独立型リビング (白い壁、無垢フローリング、標準型暖炉、石材の暖炉まわり) の写真
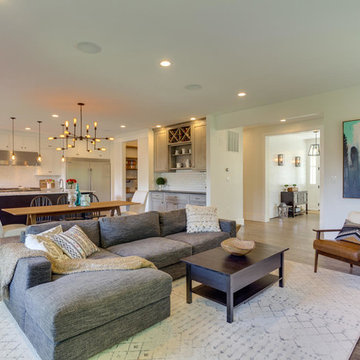
A view from the Living Room/Great Room into the Dining Area, and the Kitchen. The open floor plan allows for seamless entertaining and a relaxed, family environment for the day to day. A neutral palette of whites, grays and browns, with pops of color keep the entire space cohesive.
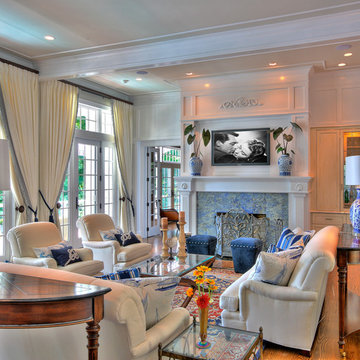
Crème, white and navy colors are dominant in the Nantucket inspired room. Twelve foot ceilings and distinctive millwork painted a high gloss white; define the main floor area of the home.
A hidden bar features seeded glass doors with handmade antique silver mullions. The doors open to reveal a full wet bar with marble counter, polished nickel bar sink and Sub Zero beverage center. The bespoke sofas and chairs are covered in a sunbrella fabric for ease of care. Floor to ceiling custom draperies, which cover the entry wall, open to reveal a spectacular view of Candlewood Lake. Chandeliers, sconces and decorative lighting highlight antique glass and are from the Winterthur Collection.
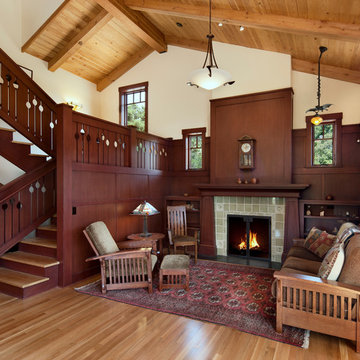
Contractor: Giffin and Crane
Photographer: Jim Bartsch
サンタバーバラにある中くらいなトラディショナルスタイルのおしゃれな独立型リビング (タイルの暖炉まわり、白い壁、無垢フローリング、標準型暖炉) の写真
サンタバーバラにある中くらいなトラディショナルスタイルのおしゃれな独立型リビング (タイルの暖炉まわり、白い壁、無垢フローリング、標準型暖炉) の写真
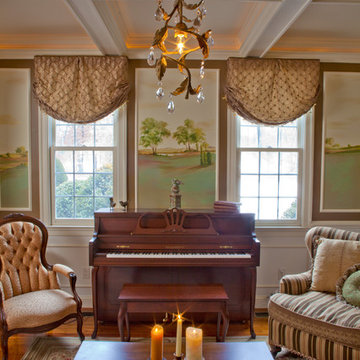
Custom window treatments and decorative accessories by KH Window Fashions, Inc.
ボストンにある中くらいなトラディショナルスタイルのおしゃれなLDK (ミュージックルーム、無垢フローリング、白い壁、テレビなし、茶色い床) の写真
ボストンにある中くらいなトラディショナルスタイルのおしゃれなLDK (ミュージックルーム、無垢フローリング、白い壁、テレビなし、茶色い床) の写真

A Brilliant Photo - Agneiszka Wormus
デンバーにあるラグジュアリーな巨大なトラディショナルスタイルのおしゃれなLDK (白い壁、無垢フローリング、標準型暖炉、石材の暖炉まわり、壁掛け型テレビ) の写真
デンバーにあるラグジュアリーな巨大なトラディショナルスタイルのおしゃれなLDK (白い壁、無垢フローリング、標準型暖炉、石材の暖炉まわり、壁掛け型テレビ) の写真
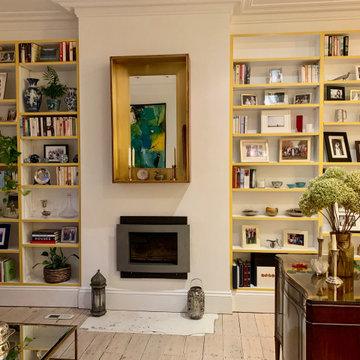
I was tasked with re-styling these shelves for a client in East Putney. The brief was to use her own photographs, books and artefacts and re-style them to create flow throughout the shelves which span the entire wall.
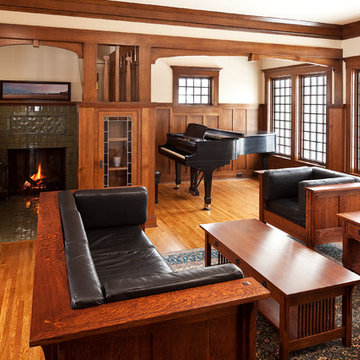
Troy Thies Photography
ミネアポリスにあるトラディショナルスタイルのおしゃれなリビング (白い壁、無垢フローリング、標準型暖炉、タイルの暖炉まわり) の写真
ミネアポリスにあるトラディショナルスタイルのおしゃれなリビング (白い壁、無垢フローリング、標準型暖炉、タイルの暖炉まわり) の写真
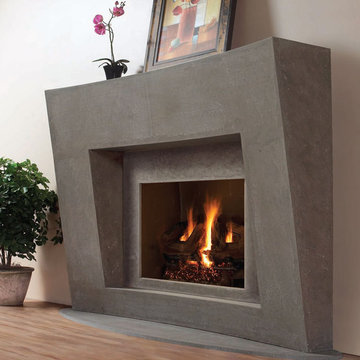
"cast stone fireplace wall"
"omega cast stone fireplace mantle"
"omega cast stone mantel"
"custom fireplace mantel"
"custom fireplace overmantel"
"custom cast stone fireplace mantel"
"carved stone fireplace"
"cast stone fireplace mantel"
"cast stone fireplace overmantel"
"cast stone fireplace surrounds"
"fireplace design idea"
"fireplace makeover "
"fireplace mantel ideas"
"fireplace stone designs"
"fireplace surrounding"
"mantle design idea"
"fireplace mantle shelf"
ブラウンの、オレンジのトラディショナルスタイルのリビング (無垢フローリング、白い壁) の写真
1
