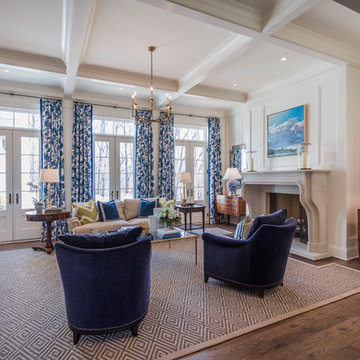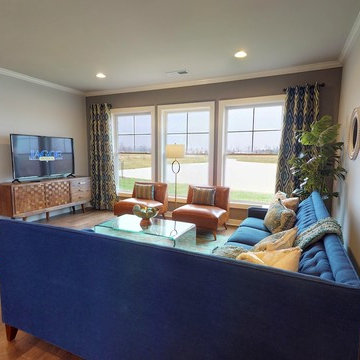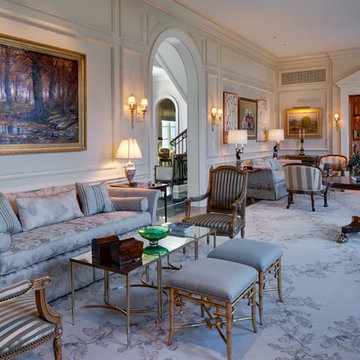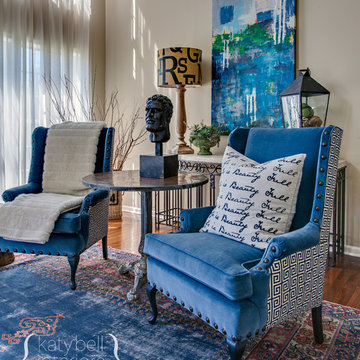青いトラディショナルスタイルのリビング (無垢フローリング) の写真
絞り込み:
資材コスト
並び替え:今日の人気順
写真 1〜20 枚目(全 175 枚)
1/4

Formal & Transitional Living Room with Sophisticated Blue Walls, Photography by Susie Brenner
デンバーにある中くらいなトラディショナルスタイルのおしゃれなリビング (青い壁、無垢フローリング、標準型暖炉、石材の暖炉まわり、テレビなし、茶色い床) の写真
デンバーにある中くらいなトラディショナルスタイルのおしゃれなリビング (青い壁、無垢フローリング、標準型暖炉、石材の暖炉まわり、テレビなし、茶色い床) の写真
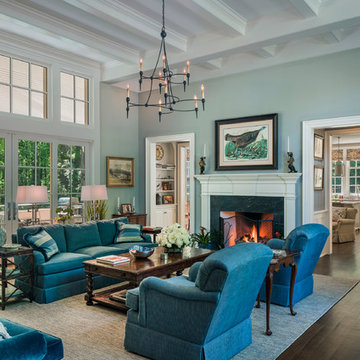
tom crane photography
フィラデルフィアにある広いトラディショナルスタイルのおしゃれなLDK (青い壁、標準型暖炉、木材の暖炉まわり、テレビなし、無垢フローリング) の写真
フィラデルフィアにある広いトラディショナルスタイルのおしゃれなLDK (青い壁、標準型暖炉、木材の暖炉まわり、テレビなし、無垢フローリング) の写真
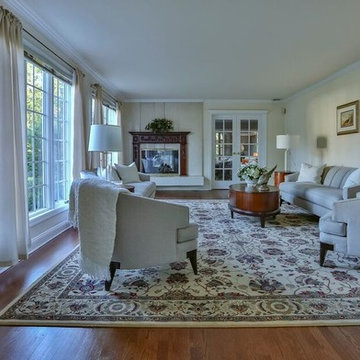
ニューヨークにある広いトラディショナルスタイルのおしゃれな独立型リビング (白い壁、無垢フローリング、標準型暖炉、木材の暖炉まわり、テレビなし、茶色い床) の写真
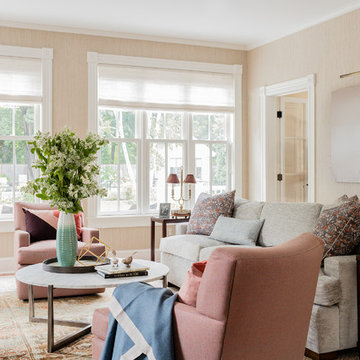
LeBlanc Design
Michael J. Lee Photography
ボストンにあるトラディショナルスタイルのおしゃれなリビング (ピンクの壁、無垢フローリング、暖炉なし) の写真
ボストンにあるトラディショナルスタイルのおしゃれなリビング (ピンクの壁、無垢フローリング、暖炉なし) の写真

ニューヨークにある中くらいなトラディショナルスタイルのおしゃれな独立型リビング (グレーの壁、ミュージックルーム、無垢フローリング、暖炉なし、テレビなし、茶色い床) の写真
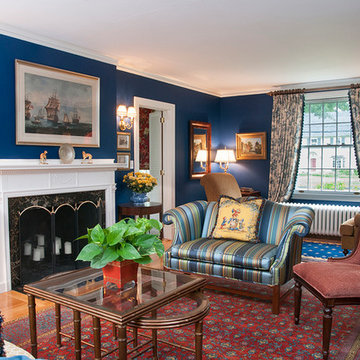
Cynthia R. Lang Photography
ブリッジポートにあるトラディショナルスタイルのおしゃれな応接間 (青い壁、無垢フローリング、標準型暖炉、テレビなし) の写真
ブリッジポートにあるトラディショナルスタイルのおしゃれな応接間 (青い壁、無垢フローリング、標準型暖炉、テレビなし) の写真

ロンドンにあるラグジュアリーな巨大なトラディショナルスタイルのおしゃれなLDK (青い壁、標準型暖炉、石材の暖炉まわり、テレビなし、無垢フローリング、青いカーテン) の写真
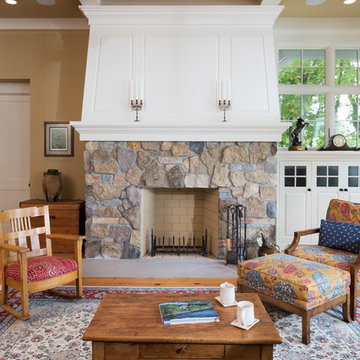
Architect: Sharratt Design & Company,
Photography: Jim Kruger, LandMark Photography,
Landscape & Retaining Walls: Yardscapes, Inc.
ミネアポリスにあるラグジュアリーな広いトラディショナルスタイルのおしゃれなLDK (ベージュの壁、標準型暖炉、石材の暖炉まわり、無垢フローリング、テレビなし、茶色い床) の写真
ミネアポリスにあるラグジュアリーな広いトラディショナルスタイルのおしゃれなLDK (ベージュの壁、標準型暖炉、石材の暖炉まわり、無垢フローリング、テレビなし、茶色い床) の写真
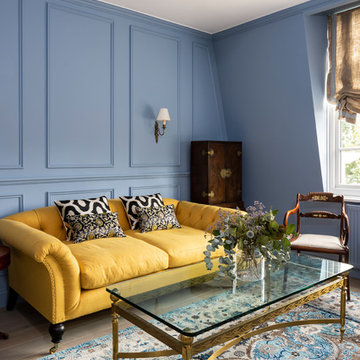
Chris Snook
ロンドンにある高級な中くらいなトラディショナルスタイルのおしゃれなリビング (青い壁、無垢フローリング、標準型暖炉、石材の暖炉まわり、内蔵型テレビ、グレーの床) の写真
ロンドンにある高級な中くらいなトラディショナルスタイルのおしゃれなリビング (青い壁、無垢フローリング、標準型暖炉、石材の暖炉まわり、内蔵型テレビ、グレーの床) の写真
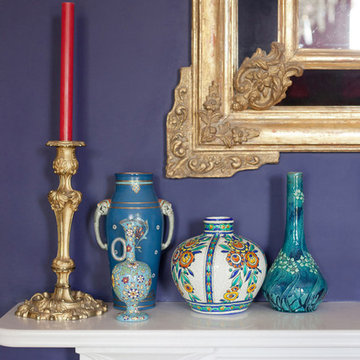
他の地域にある高級な広いトラディショナルスタイルのおしゃれなリビング (ベージュの壁、無垢フローリング、石材の暖炉まわり、ベージュの床) の写真
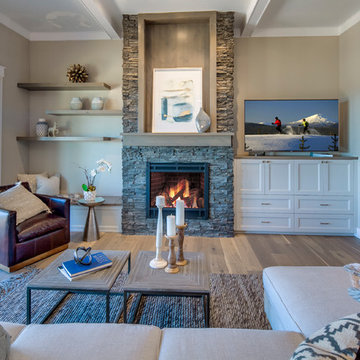
中くらいなトラディショナルスタイルのおしゃれなリビング (ベージュの壁、無垢フローリング、標準型暖炉、石材の暖炉まわり、据え置き型テレビ、茶色い床) の写真
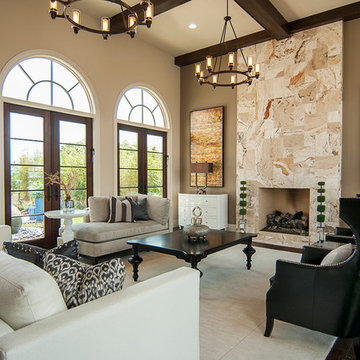
The stone feature fireplace creates a dramatic focal point in this space. The stained beams in the ceiling and stained casing around the windows creates a warmth and balance that we love!
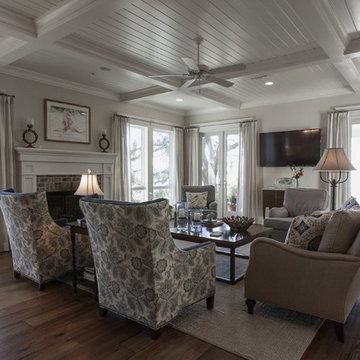
Living Room with Sinker Pine Wood Floor
マイアミにあるお手頃価格の中くらいなトラディショナルスタイルのおしゃれなリビング (グレーの壁、無垢フローリング、標準型暖炉、レンガの暖炉まわり、壁掛け型テレビ) の写真
マイアミにあるお手頃価格の中くらいなトラディショナルスタイルのおしゃれなリビング (グレーの壁、無垢フローリング、標準型暖炉、レンガの暖炉まわり、壁掛け型テレビ) の写真

James Lockhart photography
アトランタにあるラグジュアリーな広いトラディショナルスタイルのおしゃれな独立型リビング (緑の壁、無垢フローリング、標準型暖炉、石材の暖炉まわり) の写真
アトランタにあるラグジュアリーな広いトラディショナルスタイルのおしゃれな独立型リビング (緑の壁、無垢フローリング、標準型暖炉、石材の暖炉まわり) の写真
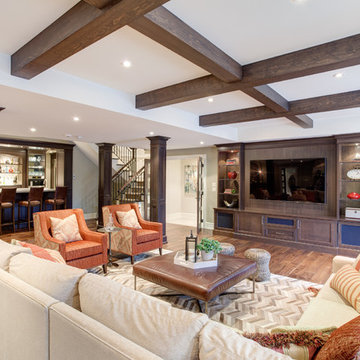
Fraser Hogarth Photography
トロントにあるトラディショナルスタイルのおしゃれなリビング (グレーの壁、ベージュの床、無垢フローリング) の写真
トロントにあるトラディショナルスタイルのおしゃれなリビング (グレーの壁、ベージュの床、無垢フローリング) の写真

The site for this new house was specifically selected for its proximity to nature while remaining connected to the urban amenities of Arlington and DC. From the beginning, the homeowners were mindful of the environmental impact of this house, so the goal was to get the project LEED certified. Even though the owner’s programmatic needs ultimately grew the house to almost 8,000 square feet, the design team was able to obtain LEED Silver for the project.
The first floor houses the public spaces of the program: living, dining, kitchen, family room, power room, library, mudroom and screened porch. The second and third floors contain the master suite, four bedrooms, office, three bathrooms and laundry. The entire basement is dedicated to recreational spaces which include a billiard room, craft room, exercise room, media room and a wine cellar.
To minimize the mass of the house, the architects designed low bearing roofs to reduce the height from above, while bringing the ground plain up by specifying local Carder Rock stone for the foundation walls. The landscape around the house further anchored the house by installing retaining walls using the same stone as the foundation. The remaining areas on the property were heavily landscaped with climate appropriate vegetation, retaining walls, and minimal turf.
Other LEED elements include LED lighting, geothermal heating system, heat-pump water heater, FSA certified woods, low VOC paints and high R-value insulation and windows.
Hoachlander Davis Photography
青いトラディショナルスタイルのリビング (無垢フローリング) の写真
1
