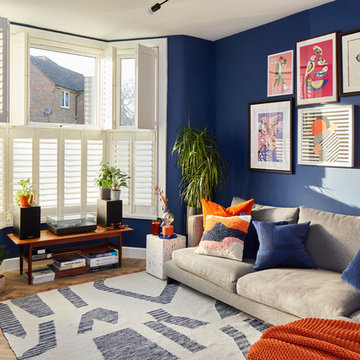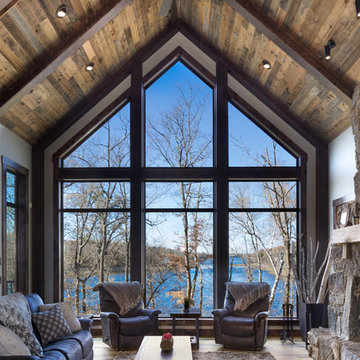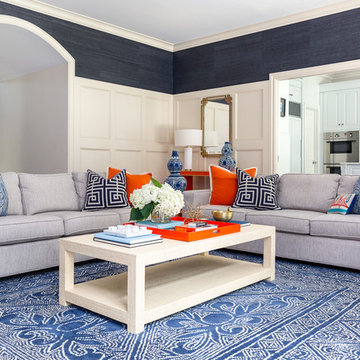青いリビング (無垢フローリング) の写真
絞り込み:
資材コスト
並び替え:今日の人気順
写真 1〜20 枚目(全 1,311 枚)
1/3

Photo: Amy Nowak-Palmerini
ボストンにあるラグジュアリーな広いビーチスタイルのおしゃれなリビング (白い壁、無垢フローリング、窓際ベンチ) の写真
ボストンにあるラグジュアリーな広いビーチスタイルのおしゃれなリビング (白い壁、無垢フローリング、窓際ベンチ) の写真

Martha O'Hara Interiors, Interior Design & Photo Styling | City Homes, Builder | Alexander Design Group, Architect | Spacecrafting, Photography
Please Note: All “related,” “similar,” and “sponsored” products tagged or listed by Houzz are not actual products pictured. They have not been approved by Martha O’Hara Interiors nor any of the professionals credited. For information about our work, please contact design@oharainteriors.com.

ニューヨークにあるお手頃価格の中くらいなトランジショナルスタイルのおしゃれなリビング (青い壁、無垢フローリング、標準型暖炉、石材の暖炉まわり、テレビなし、茶色い床) の写真

他の地域にあるお手頃価格の中くらいなコンテンポラリースタイルのおしゃれなLDK (ミュージックルーム、青い壁、無垢フローリング、暖炉なし、壁掛け型テレビ、青いソファ、黒い天井) の写真

Debido a su antigüedad, los diferentes espacios del piso se derriban para articular un proyecto de reforma integral, de 190m2, enfocado a resaltar la presencia del amplio pasillo, crear un salón extenso e independiente del comedor, y organizar el resto de estancias. Desde una espaciosa cocina con isla, dotada de una zona contigua de lavadero, hasta dos habitaciones infantiles, con un baño en común, y un dormitorio principal en formato suite, acompañado también por su propio cuarto de baño y vestidor.
Iluminación general: Arkos Light
Cocina: Santos Bilbao
Suelo cerámico de los baños: Florim
Manillas: Formani
Herrería y carpintería: diseñada a medida
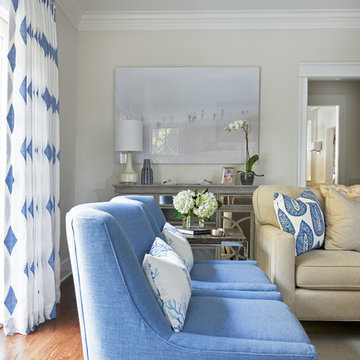
ワシントンD.C.にある中くらいなビーチスタイルのおしゃれなリビング (白い壁、無垢フローリング、標準型暖炉、石材の暖炉まわり、壁掛け型テレビ、茶色い床) の写真
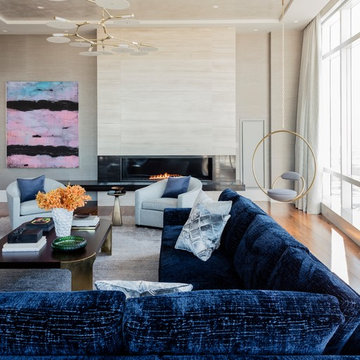
Michael J. Lee
ボストンにあるラグジュアリーな広いコンテンポラリースタイルのおしゃれなリビング (グレーの壁、無垢フローリング、横長型暖炉、茶色い床) の写真
ボストンにあるラグジュアリーな広いコンテンポラリースタイルのおしゃれなリビング (グレーの壁、無垢フローリング、横長型暖炉、茶色い床) の写真

Kopal Jaitly
ロンドンにある中くらいなエクレクティックスタイルのおしゃれな独立型リビング (青い壁、標準型暖炉、据え置き型テレビ、茶色い床、無垢フローリング、ペルシャ絨毯) の写真
ロンドンにある中くらいなエクレクティックスタイルのおしゃれな独立型リビング (青い壁、標準型暖炉、据え置き型テレビ、茶色い床、無垢フローリング、ペルシャ絨毯) の写真

Alex Maguire Photography
ロンドンにある小さなトランジショナルスタイルのおしゃれなリビング (青い壁、無垢フローリング、標準型暖炉、石材の暖炉まわり、壁掛け型テレビ、茶色い床) の写真
ロンドンにある小さなトランジショナルスタイルのおしゃれなリビング (青い壁、無垢フローリング、標準型暖炉、石材の暖炉まわり、壁掛け型テレビ、茶色い床) の写真

A basement level family room with music related artwork. Framed album covers and musical instruments reflect the home owners passion and interests.
Photography by: Peter Rymwid
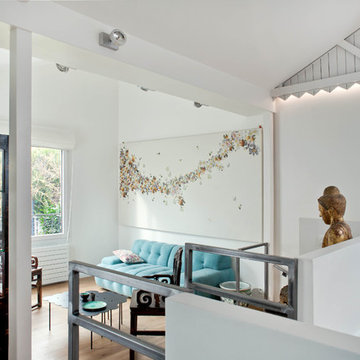
Olivier Chabaud
パリにあるエクレクティックスタイルのおしゃれなLDK (白い壁、無垢フローリング、茶色い床、表し梁) の写真
パリにあるエクレクティックスタイルのおしゃれなLDK (白い壁、無垢フローリング、茶色い床、表し梁) の写真

Dennis Mayer Photographer
サンフランシスコにある中くらいなトラディショナルスタイルのおしゃれな独立型リビング (グレーの壁、無垢フローリング、茶色い床) の写真
サンフランシスコにある中くらいなトラディショナルスタイルのおしゃれな独立型リビング (グレーの壁、無垢フローリング、茶色い床) の写真
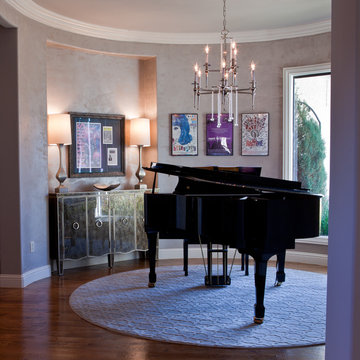
Converting Dining room into piano room for the Mike Gallagher Project
Photo by Ashley Steormann for RL Cameron
オレンジカウンティにある高級な中くらいなコンテンポラリースタイルのおしゃれな独立型リビング (ベージュの壁、無垢フローリング、茶色い床、ミュージックルーム、暖炉なし、テレビなし) の写真
オレンジカウンティにある高級な中くらいなコンテンポラリースタイルのおしゃれな独立型リビング (ベージュの壁、無垢フローリング、茶色い床、ミュージックルーム、暖炉なし、テレビなし) の写真

トロントにあるラグジュアリーな小さなコンテンポラリースタイルのおしゃれなLDK (グレーの壁、無垢フローリング、標準型暖炉、石材の暖炉まわり、壁掛け型テレビ) の写真
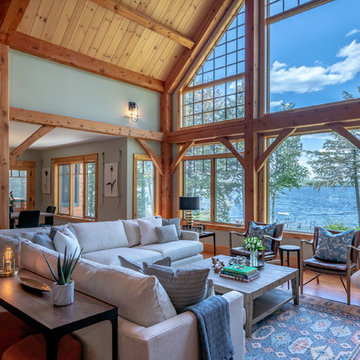
Upon entering the home you notice the soaring wood architecture with floor to ceiling windows, providing incredible views to the lake. The living room is comfortable and sophisticated with plenty of seating for a crew. Rustic wood accents along with matte black and brushed gold add character and softness to the overall space and is the thread found throughout the home.
Photo: Peter G. Morneau Photography
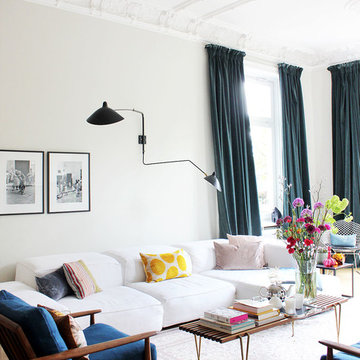
Foto: Karina Kaliwoda © 2017 Houzz
ハンブルクにある中くらいなコンテンポラリースタイルのおしゃれなリビング (白い壁、無垢フローリング、茶色い床、青いカーテン) の写真
ハンブルクにある中くらいなコンテンポラリースタイルのおしゃれなリビング (白い壁、無垢フローリング、茶色い床、青いカーテン) の写真
青いリビング (無垢フローリング) の写真
1
