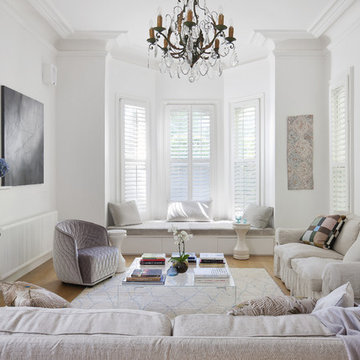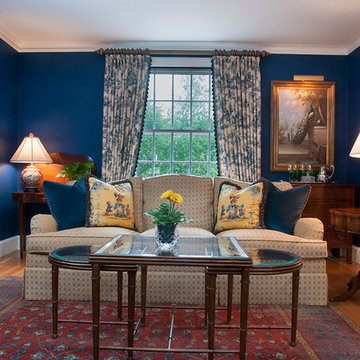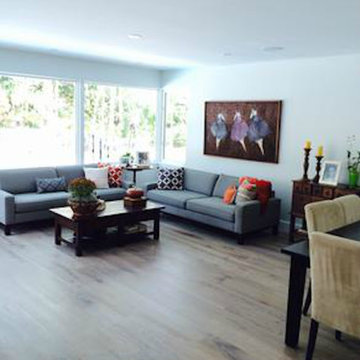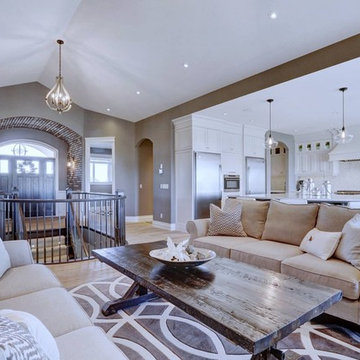青いトラディショナルスタイルのリビング (淡色無垢フローリング、ライムストーンの床) の写真
絞り込み:
資材コスト
並び替え:今日の人気順
写真 1〜20 枚目(全 86 枚)
1/5

Builder: Falcon Custom Homes
Interior Designer: Mary Burns - Gallery
Photographer: Mike Buck
A perfectly proportioned story and a half cottage, the Farfield is full of traditional details and charm. The front is composed of matching board and batten gables flanking a covered porch featuring square columns with pegged capitols. A tour of the rear façade reveals an asymmetrical elevation with a tall living room gable anchoring the right and a low retractable-screened porch to the left.
Inside, the front foyer opens up to a wide staircase clad in horizontal boards for a more modern feel. To the left, and through a short hall, is a study with private access to the main levels public bathroom. Further back a corridor, framed on one side by the living rooms stone fireplace, connects the master suite to the rest of the house. Entrance to the living room can be gained through a pair of openings flanking the stone fireplace, or via the open concept kitchen/dining room. Neutral grey cabinets featuring a modern take on a recessed panel look, line the perimeter of the kitchen, framing the elongated kitchen island. Twelve leather wrapped chairs provide enough seating for a large family, or gathering of friends. Anchoring the rear of the main level is the screened in porch framed by square columns that match the style of those found at the front porch. Upstairs, there are a total of four separate sleeping chambers. The two bedrooms above the master suite share a bathroom, while the third bedroom to the rear features its own en suite. The fourth is a large bunkroom above the homes two-stall garage large enough to host an abundance of guests.
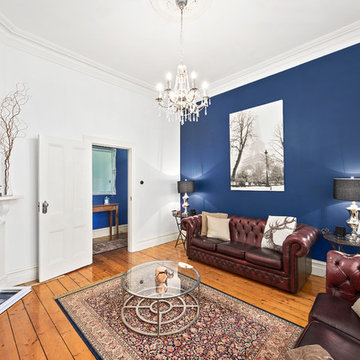
Rez Studio Photography
メルボルンにあるトラディショナルスタイルのおしゃれな独立型リビング (青い壁、淡色無垢フローリング、コーナー設置型暖炉、アクセントウォール) の写真
メルボルンにあるトラディショナルスタイルのおしゃれな独立型リビング (青い壁、淡色無垢フローリング、コーナー設置型暖炉、アクセントウォール) の写真
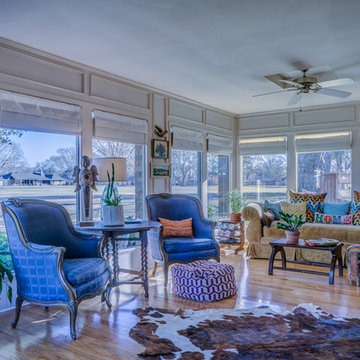
オースティンにある広いトラディショナルスタイルのおしゃれなリビング (ベージュの壁、淡色無垢フローリング、標準型暖炉、レンガの暖炉まわり、壁掛け型テレビ) の写真
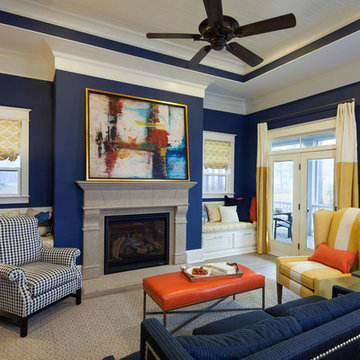
House in the Waterbridge Community in Myrtle Beach, South Carolina
Millwork by Woodgrain Millwork www.woodgrainmillwork.com
Home built by R.S. Parker Homes www.rsparkerhomes.com
Photography by Sterling E. Stevens Design Photo www.sestevens.com
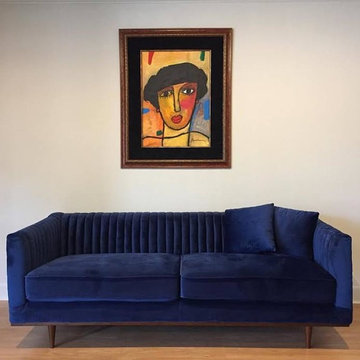
ヒューストンにある中くらいなトラディショナルスタイルのおしゃれなリビング (白い壁、淡色無垢フローリング、暖炉なし、テレビなし、茶色い床) の写真

ニューヨークにある中くらいなトラディショナルスタイルのおしゃれなリビング (白い壁、淡色無垢フローリング、ベージュの床、テレビなし、青いカーテン) の写真
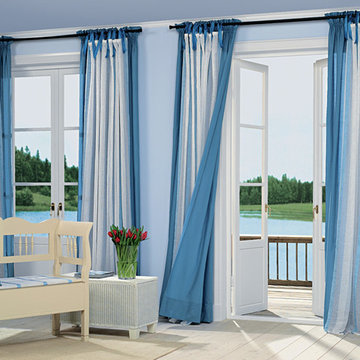
Sheer and drapery weight fabrics beautifully flank these french doors opening up to a large lakeside deck.
他の地域にあるトラディショナルスタイルのおしゃれなリビング (青い壁、淡色無垢フローリング) の写真
他の地域にあるトラディショナルスタイルのおしゃれなリビング (青い壁、淡色無垢フローリング) の写真
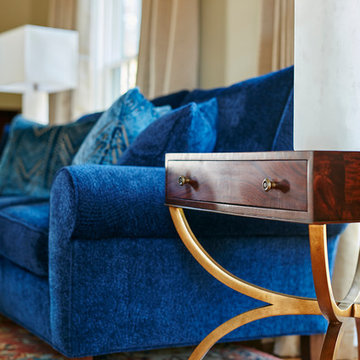
And that pop of bold on these elegant side tables bring in just the right amount of bling......Photo by Jared Kuzia
ボストンにある中くらいなトラディショナルスタイルのおしゃれなリビング (ベージュの壁、淡色無垢フローリング、暖炉なし、テレビなし、茶色い床) の写真
ボストンにある中くらいなトラディショナルスタイルのおしゃれなリビング (ベージュの壁、淡色無垢フローリング、暖炉なし、テレビなし、茶色い床) の写真
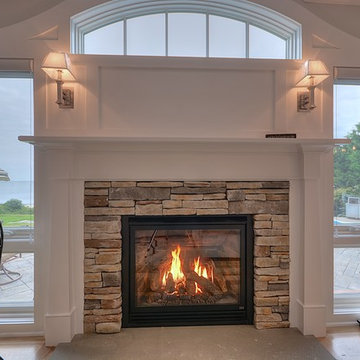
ニューヨークにある高級な中くらいなトラディショナルスタイルのおしゃれなリビング (ベージュの壁、淡色無垢フローリング、標準型暖炉、石材の暖炉まわり、テレビなし、ベージュの床) の写真
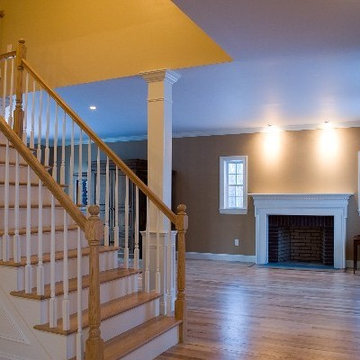
ブリッジポートにある高級な中くらいなトラディショナルスタイルのおしゃれなLDK (ベージュの壁、淡色無垢フローリング、標準型暖炉、木材の暖炉まわり) の写真
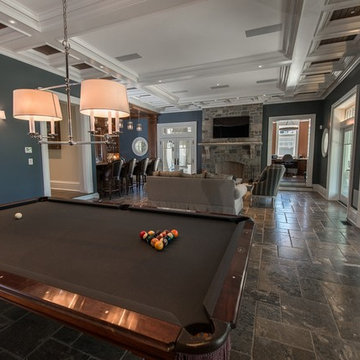
Photographer: Kevin Colquhoun
ニューヨークにあるラグジュアリーな巨大なトラディショナルスタイルのおしゃれな独立型リビング (青い壁、ライムストーンの床、石材の暖炉まわり、壁掛け型テレビ) の写真
ニューヨークにあるラグジュアリーな巨大なトラディショナルスタイルのおしゃれな独立型リビング (青い壁、ライムストーンの床、石材の暖炉まわり、壁掛け型テレビ) の写真
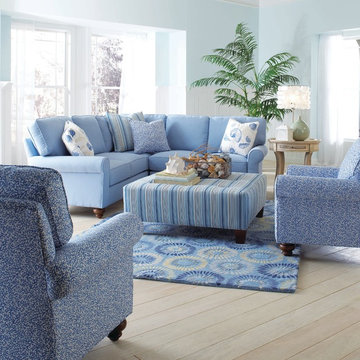
Saybrook Country Barn
Fine Home Interiors, Designer Inspired Furniture and Decor
2 Main Street,
Old Saybrook, Connecticut
06475
860-388-0891
ブリッジポートにある高級な広いトラディショナルスタイルのおしゃれなリビング (青い壁、淡色無垢フローリング) の写真
ブリッジポートにある高級な広いトラディショナルスタイルのおしゃれなリビング (青い壁、淡色無垢フローリング) の写真
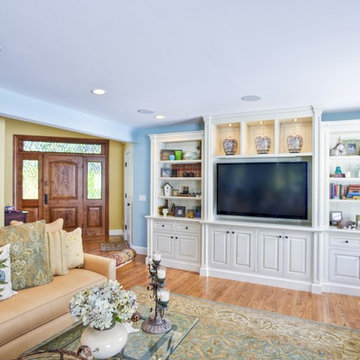
Timeless design living room with built in tv cabinet and book shelves.
サンフランシスコにある低価格の中くらいなトラディショナルスタイルのおしゃれなLDK (ライブラリー、青い壁、淡色無垢フローリング、標準型暖炉、埋込式メディアウォール、木材の暖炉まわり) の写真
サンフランシスコにある低価格の中くらいなトラディショナルスタイルのおしゃれなLDK (ライブラリー、青い壁、淡色無垢フローリング、標準型暖炉、埋込式メディアウォール、木材の暖炉まわり) の写真
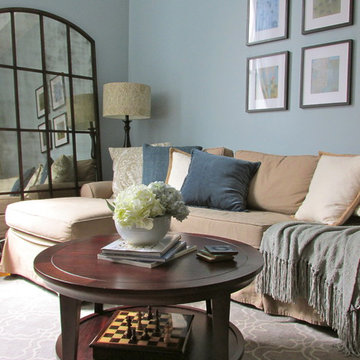
Loft space, Pottery Barn couch with chaise, trellis print rug, leaning wall mirror
ニューヨークにあるお手頃価格の中くらいなトラディショナルスタイルのおしゃれなリビング (青い壁、淡色無垢フローリング) の写真
ニューヨークにあるお手頃価格の中くらいなトラディショナルスタイルのおしゃれなリビング (青い壁、淡色無垢フローリング) の写真
青いトラディショナルスタイルのリビング (淡色無垢フローリング、ライムストーンの床) の写真
1

