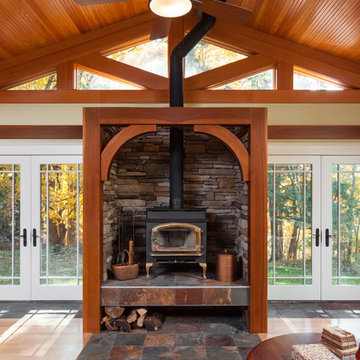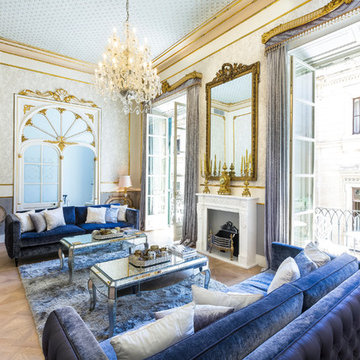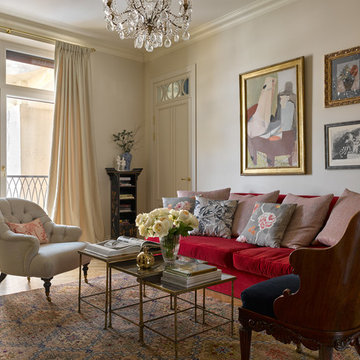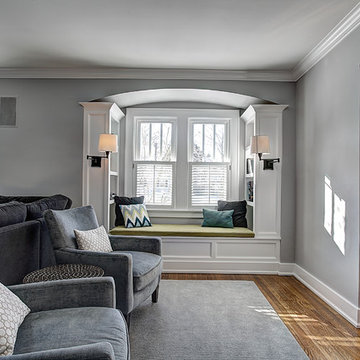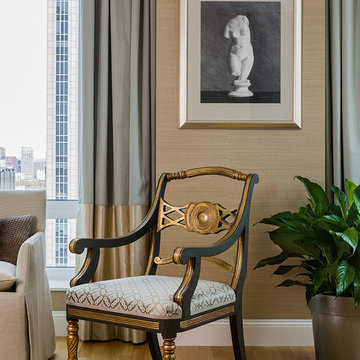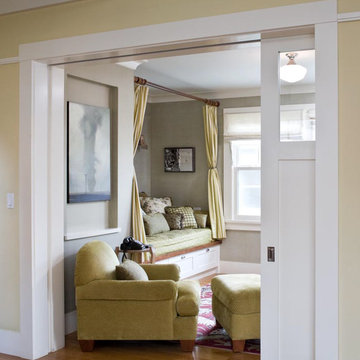リビング
絞り込み:
資材コスト
並び替え:今日の人気順
写真 1〜20 枚目(全 11,695 枚)
1/4

Family room with vaulted ceiling, photo by Nancy Elizabeth Hill
ニューヨークにあるトラディショナルスタイルのおしゃれなリビング (ベージュの壁、淡色無垢フローリング) の写真
ニューヨークにあるトラディショナルスタイルのおしゃれなリビング (ベージュの壁、淡色無垢フローリング) の写真

This newly built Old Mission style home gave little in concessions in regards to historical accuracies. To create a usable space for the family, Obelisk Home provided finish work and furnishings but in needed to keep with the feeling of the home. The coffee tables bunched together allow flexibility and hard surfaces for the girls to play games on. New paint in historical sage, window treatments in crushed velvet with hand-forged rods, leather swivel chairs to allow “bird watching” and conversation, clean lined sofa, rug and classic carved chairs in a heavy tapestry to bring out the love of the American Indian style and tradition.
Original Artwork by Jane Troup
Photos by Jeremy Mason McGraw

オクラホマシティにある高級な広いトラディショナルスタイルのおしゃれなLDK (白い壁、淡色無垢フローリング、標準型暖炉、石材の暖炉まわり、壁掛け型テレビ、表し梁、壁紙) の写真

Fireplace is Xtrordinaire “clean face” style with a stacked stone surround and custom built mantel
Laplante Construction custom built-ins with nickel gap accent walls and natural white oak shelves
Shallow coffered ceiling
4" white oak flooring with natural, water-based finish
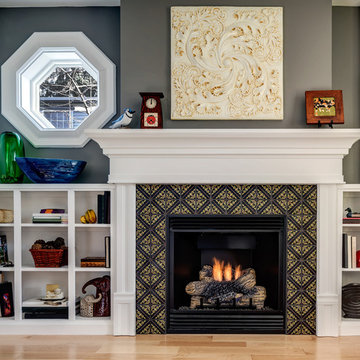
Tile fireplace featuring Motawi Tileworks’ Lisbon tile in Retro Lime. Photo: Justin Maconochie.
デトロイトにあるお手頃価格のトラディショナルスタイルのおしゃれな独立型リビング (グレーの壁、淡色無垢フローリング、標準型暖炉、テレビなし、茶色い床、タイルの暖炉まわり) の写真
デトロイトにあるお手頃価格のトラディショナルスタイルのおしゃれな独立型リビング (グレーの壁、淡色無垢フローリング、標準型暖炉、テレビなし、茶色い床、タイルの暖炉まわり) の写真
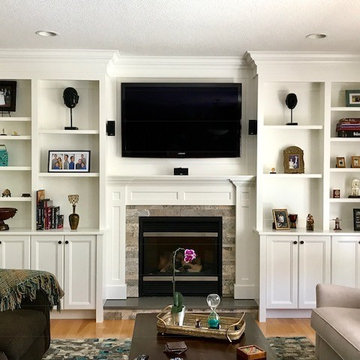
Custom made fireplace and TV entertainment storage unit
他の地域にあるラグジュアリーな広いトラディショナルスタイルのおしゃれな応接間 (白い壁、淡色無垢フローリング、標準型暖炉、石材の暖炉まわり、埋込式メディアウォール) の写真
他の地域にあるラグジュアリーな広いトラディショナルスタイルのおしゃれな応接間 (白い壁、淡色無垢フローリング、標準型暖炉、石材の暖炉まわり、埋込式メディアウォール) の写真
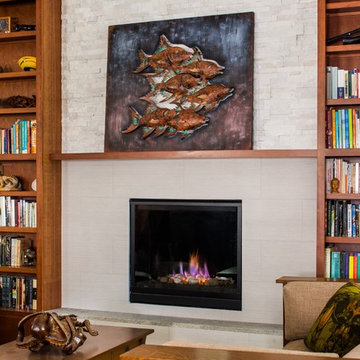
Jeff Herr Photography
アトランタにあるトラディショナルスタイルのおしゃれなLDK (淡色無垢フローリング、標準型暖炉、タイルの暖炉まわり) の写真
アトランタにあるトラディショナルスタイルのおしゃれなLDK (淡色無垢フローリング、標準型暖炉、タイルの暖炉まわり) の写真
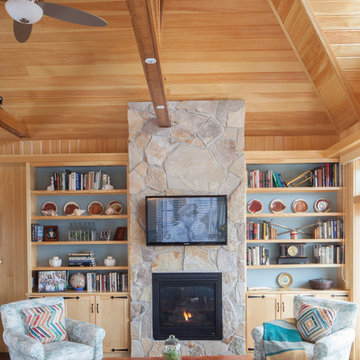
Custom built-in bookcases and the stone fireplace with gas insert and television above are one of the focal points of this room. The other: the Atlantic Ocean just outside the french doors. Photo: Rachel Sieben
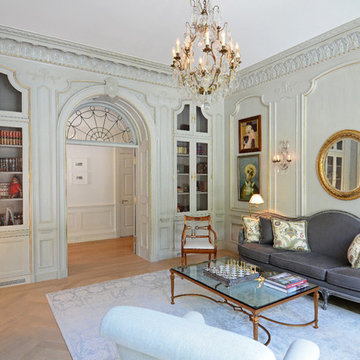
The design of the wall panels set the tone for this French inspired parlor. Subtle variations in design of the wall panels, from the size and detailing of the mouldings themselves, to the treatment of the panel tops, are used to great effect.
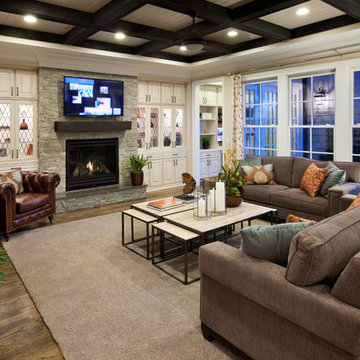
Incorporate similar shapes throughout the room – seen here in the ceiling, windows, and built-ins – for a subtly symmetrical aesthetic. Seen in Ramblewood Manors, a Raleigh community.
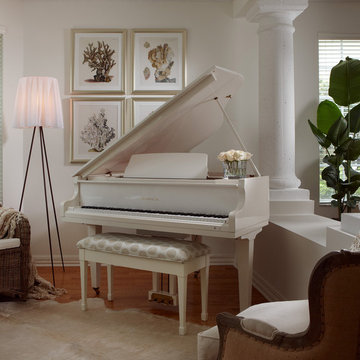
Sargent Architectural Photography
他の地域にある高級な中くらいなトラディショナルスタイルのおしゃれな独立型リビング (ミュージックルーム、白い壁、淡色無垢フローリング) の写真
他の地域にある高級な中くらいなトラディショナルスタイルのおしゃれな独立型リビング (ミュージックルーム、白い壁、淡色無垢フローリング) の写真
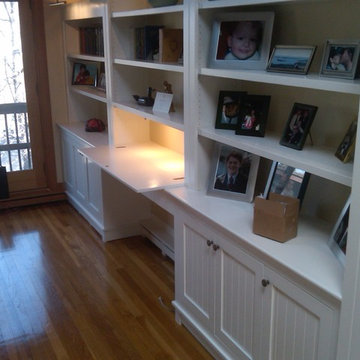
ボストンにある中くらいなトラディショナルスタイルのおしゃれな独立型リビング (ライブラリー、ベージュの壁、淡色無垢フローリング、標準型暖炉、レンガの暖炉まわり、テレビなし) の写真

Nach eigenen Wünschen der Baufamilie stimmig kombiniert, nutzt Haus Aschau Aspekte traditioneller, klassischer und moderner Elemente als Basis. Sowohl bei der Raumanordnung als auch bei der architektonischen Gestaltung von Baukörper und Fenstergrafik setzt es dabei individuelle Akzente.
So fällt der großzügige Bereich im Erdgeschoss für Wohnen, Essen und Kochen auf. Ergänzt wird er durch die üppige Terrasse mit Ausrichtung nach Osten und Süden – für hohe Aufenthaltsqualität zu jeder Tageszeit.
Das Obergeschoss bildet eine Regenerations-Oase mit drei Kinderzimmern, großem Wellnessbad inklusive Sauna und verbindendem Luftraum über beide Etagen.
Größe, Proportionen und Anordnung der Fenster unterstreichen auf der weißen Putzfassade die attraktive Gesamterscheinung.
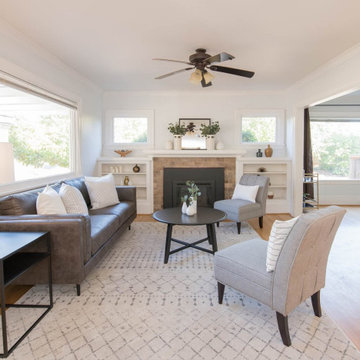
Freshly painted living and dining rooms using Sherwin Williams Paint. Color "Ice Cube" SW 6252.
ポートランドにある低価格の小さなトラディショナルスタイルのおしゃれな独立型リビング (青い壁、淡色無垢フローリング、標準型暖炉、タイルの暖炉まわり、茶色い床) の写真
ポートランドにある低価格の小さなトラディショナルスタイルのおしゃれな独立型リビング (青い壁、淡色無垢フローリング、標準型暖炉、タイルの暖炉まわり、茶色い床) の写真
1
