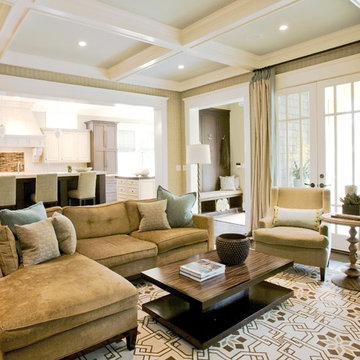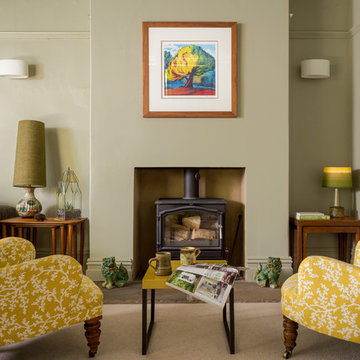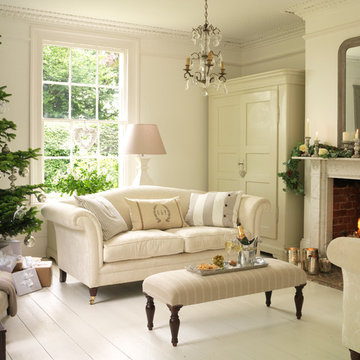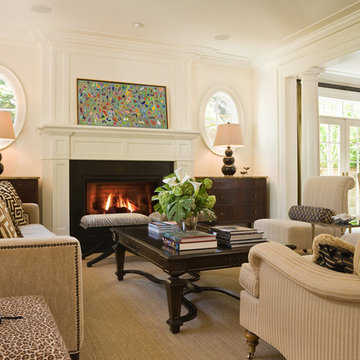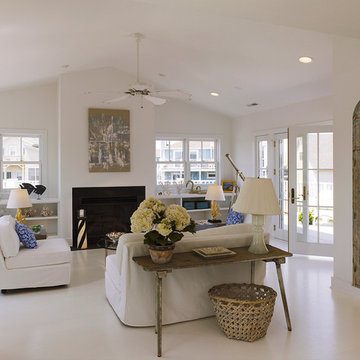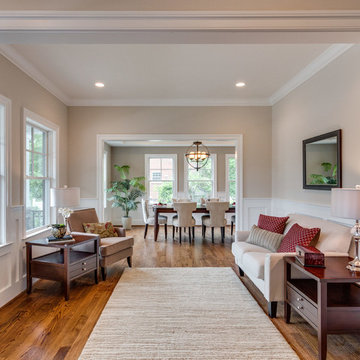ベージュのトラディショナルスタイルのリビング (テレビなし) の写真
絞り込み:
資材コスト
並び替え:今日の人気順
写真 1〜20 枚目(全 1,902 枚)
1/4

Modern Classic Coastal Living room with an inviting seating arrangement. Classic paisley drapes with iron drapery hardware against Sherwin-Williams Lattice grey paint color SW 7654. Keep it classic - Despite being a thoroughly traditional aesthetic wing back chairs fit perfectly with modern marble table.
An Inspiration for a classic living room in San Diego with grey, beige, turquoise, blue colour combination.
Sand Kasl Imaging

ボイシにある広いトラディショナルスタイルのおしゃれなリビング (白い壁、淡色無垢フローリング、標準型暖炉、積石の暖炉まわり、テレビなし、茶色い床、表し梁) の写真

ロンドンにあるお手頃価格の広いトラディショナルスタイルのおしゃれな独立型リビング (無垢フローリング、標準型暖炉、テレビなし、パネル壁、グレーの壁、茶色い床) の写真

Mel Carll
ロサンゼルスにある広いトラディショナルスタイルのおしゃれなLDK (ベージュの壁、磁器タイルの床、標準型暖炉、石材の暖炉まわり、テレビなし、グレーの床) の写真
ロサンゼルスにある広いトラディショナルスタイルのおしゃれなLDK (ベージュの壁、磁器タイルの床、標準型暖炉、石材の暖炉まわり、テレビなし、グレーの床) の写真

This stunning new build captured the ambience and history of Traditional Irish Living by integrating authentic antique fixtures, furnishings and mirrors that had once graced local heritage properties. It is punctuated by a stunning hand carved marble fireplace (Circa. 1700's) redeemed from a nearby historic home.
Altogether the soothing honey, cream and caramel tones this elegantly furnished space create an atmosphere of calm serenity.

ワシントンD.C.にある高級な中くらいなトラディショナルスタイルのおしゃれな独立型リビング (ベージュの壁、暖炉なし、無垢フローリング、テレビなし、茶色い床) の写真

Photos taken by Southern Exposure Photography. Photos owned by Durham Designs & Consulting, LLC.
シャーロットにある高級な中くらいなトラディショナルスタイルのおしゃれなリビング (緑の壁、トラバーチンの床、標準型暖炉、木材の暖炉まわり、テレビなし、ベージュの床) の写真
シャーロットにある高級な中くらいなトラディショナルスタイルのおしゃれなリビング (緑の壁、トラバーチンの床、標準型暖炉、木材の暖炉まわり、テレビなし、ベージュの床) の写真
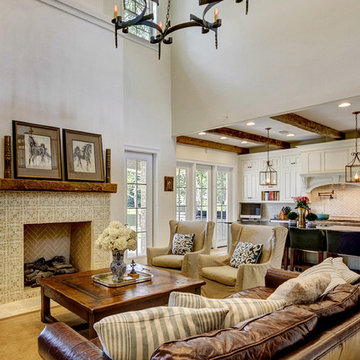
© Will Sullivan, Emerald Coat Real Estate Photography, LLC
マイアミにあるトラディショナルスタイルのおしゃれなリビング (白い壁、テレビなし、標準型暖炉、タイルの暖炉まわり、茶色いソファ) の写真
マイアミにあるトラディショナルスタイルのおしゃれなリビング (白い壁、テレビなし、標準型暖炉、タイルの暖炉まわり、茶色いソファ) の写真
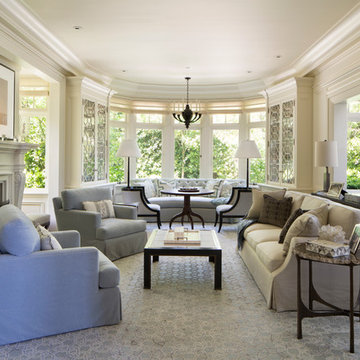
Living Room -- Light neutral tone upholstered sofa and club chairs seamlessly merge with marble finished fireplace and white painted wall. Unique shaped console table behind sofa divides the space.

ヒューストンにある高級な広いトラディショナルスタイルのおしゃれな独立型リビング (ライブラリー、濃色無垢フローリング、標準型暖炉、ベージュの壁、木材の暖炉まわり、テレビなし、茶色い床) の写真
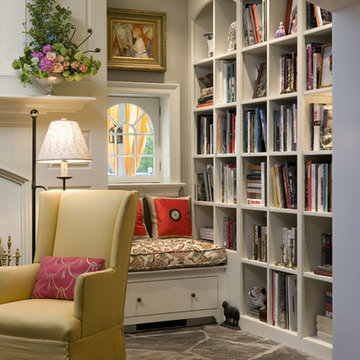
Photographer: Tom Crane
フィラデルフィアにあるトラディショナルスタイルのおしゃれなリビング (ライブラリー、グレーの壁、無垢フローリング、テレビなし、窓際ベンチ) の写真
フィラデルフィアにあるトラディショナルスタイルのおしゃれなリビング (ライブラリー、グレーの壁、無垢フローリング、テレビなし、窓際ベンチ) の写真
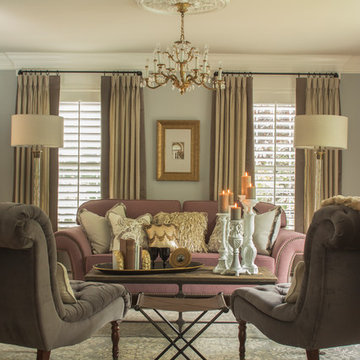
An enchanting mix of rustic and elegant elements, We designed this room around the beautiful pictures that ornament its’ walls. Each photo has a deep meaning for our client, who photographed them while on a trip to New York City with her father. It was there that she was shown the place her parents fell in love: the steps where they would talk for hours, where they first saw each other and experienced that sacred “love at first sight moment”. Inspired by these photos we filtered them in a beautifully sentimental sepia tone. We custom framed these images in thick gold and they became our vision for the room. Following the color ways of the photos, the room carries deep gray and brown tones as well as a pop of purple color with the sofa. Throughout the room we incorporated various finishes of wood, antique brass, lacquer and iron to establish a stunning contrast that became cohesive. We mixed luxurious elements, like the white lacquer candleholders, golden bookends and black chalices atop the more rustic unfinished wooden table to create a beautiful display. The pillows decorating the sofa mixed both textures and finishes from sheen to matte in keeping with the theme of different style elements becoming harmonious. In the two front corners rest chairs of a deeper gray, with a luxe brown throw and golden pillow that further enrich the sepia-tone feel of the photographs. Each element was carefully designed with these photos in mind, to evoke the nostalgic feeling of the images and provide our client and her family a place in which they can relax, reminisce and truly enjoy their time with one another.
Custom designed by Hartley and Hill Design. All materials and furnishings in this space are available through Hartley and Hill Design. www.hartleyandhilldesign.com 888-639-0639
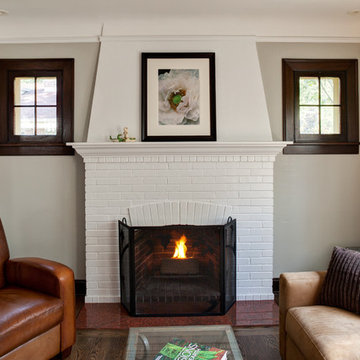
Our expansive home addition and remodel added nearly fifty percent more living space to this Highland Park residence. The sunken great room captures light from French doors, ceiling-high windows and a Majestic® fireplace. The mudroom was customized to accommodate the family dogs. Upstairs, the master bedroom features a sunny window seat, and a second fireplace warms a bubbling “airbath” in the master bathroom. The shower glows with automated LED lights and the natural stone vanity sparkles with quartzite. Cup-pull handles and a Kohler® apron sink provide rustic balance to the contemporary “red dragon” island countertop in the renovated kitchen. New oak floors seamlessly unite the entire home.
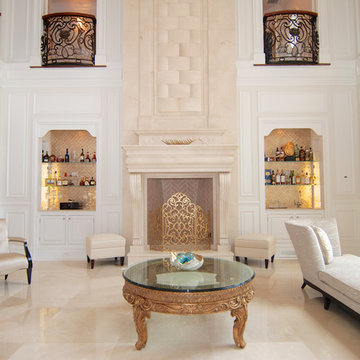
For this commission the client hired us to do the interiors of their new home which was under construction. The style of the house was very traditional however the client wanted the interiors to be transitional, a mixture of contemporary with more classic design. We assisted the client in all of the material, fixture, lighting, cabinetry and built-in selections for the home. The floors throughout the first floor of the home are a creme marble in different patterns to suit the particular room; the dining room has a marble mosaic inlay in the tradition of an oriental rug. The ground and second floors are hardwood flooring with a herringbone pattern in the bedrooms. Each of the seven bedrooms has a custom ensuite bathroom with a unique design. The master bathroom features a white and gray marble custom inlay around the wood paneled tub which rests below a venetian plaster domes and custom glass pendant light. We also selected all of the furnishings, wall coverings, window treatments, and accessories for the home. Custom draperies were fabricated for the sitting room, dining room, guest bedroom, master bedroom, and for the double height great room. The client wanted a neutral color scheme throughout the ground floor; fabrics were selected in creams and beiges in many different patterns and textures. One of the favorite rooms is the sitting room with the sculptural white tete a tete chairs. The master bedroom also maintains a neutral palette of creams and silver including a venetian mirror and a silver leafed folding screen. Additional unique features in the home are the layered capiz shell walls at the rear of the great room open bar, the double height limestone fireplace surround carved in a woven pattern, and the stained glass dome at the top of the vaulted ceilings in the great room.
ベージュのトラディショナルスタイルのリビング (テレビなし) の写真
1
