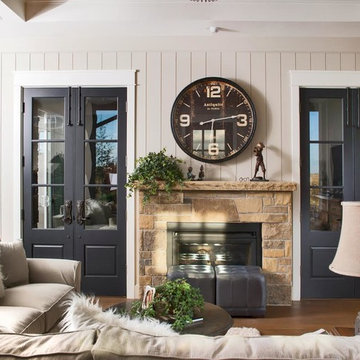ベージュのトラディショナルスタイルのリビング (石材の暖炉まわり、テレビなし) の写真
絞り込み:
資材コスト
並び替え:今日の人気順
写真 21〜40 枚目(全 492 枚)
1/5
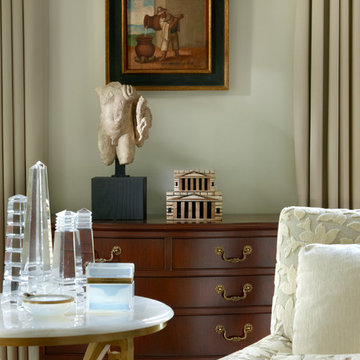
Featured in Sheridan Road Magazine 2011
シカゴにある広いトラディショナルスタイルのおしゃれなリビング (グレーの壁、濃色無垢フローリング、標準型暖炉、石材の暖炉まわり、テレビなし、茶色い床) の写真
シカゴにある広いトラディショナルスタイルのおしゃれなリビング (グレーの壁、濃色無垢フローリング、標準型暖炉、石材の暖炉まわり、テレビなし、茶色い床) の写真
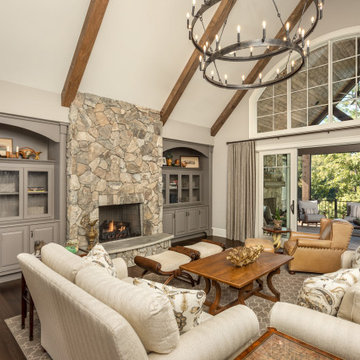
他の地域にあるトラディショナルスタイルのおしゃれなリビング (グレーの壁、無垢フローリング、標準型暖炉、石材の暖炉まわり、テレビなし、茶色い床、表し梁、三角天井) の写真
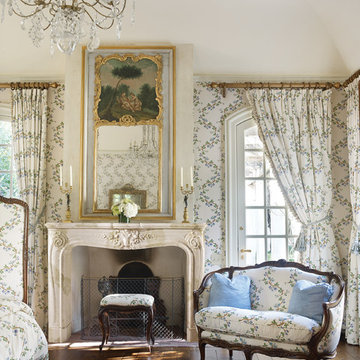
The Madeleine: The Régence style ornamentation is present throughout this mantel, such as the richly detailed shell in the center of the moulded serpentine frieze and the scrolls sculpted in low-relief on each jamb resting on endblocks.
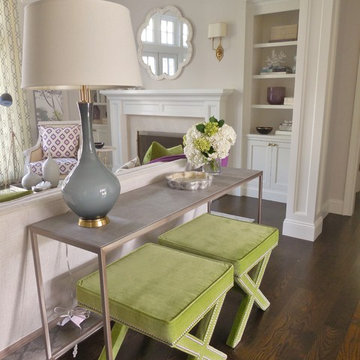
For this ground up project in one of Lafayette’s most prized neighborhoods, we brought an East Coast sensibility to this West Coast residence. Honoring the client’s love of classical interiors, we layered the traditional architecture with a crisp contrast of saturated colors, clean moldings and refined white marble. In the living room, tailored furnishings are punctuated by modern accents, bespoke draperies and jewelry like sconces. Built-in custom cabinetry, lasting finishes and indoor/outdoor fabrics were used throughout to create a fresh, elegant yet livable home for this active family of five.
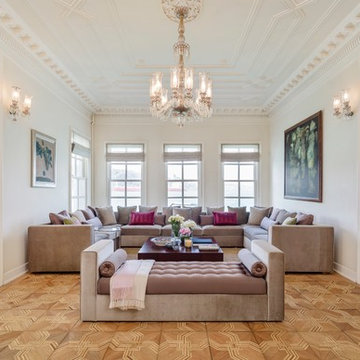
Photograph by Ali Bekman
ニューヨークにある広いトラディショナルスタイルのおしゃれなリビング (ベージュの壁、コーナー設置型暖炉、無垢フローリング、石材の暖炉まわり、テレビなし、茶色い床) の写真
ニューヨークにある広いトラディショナルスタイルのおしゃれなリビング (ベージュの壁、コーナー設置型暖炉、無垢フローリング、石材の暖炉まわり、テレビなし、茶色い床) の写真
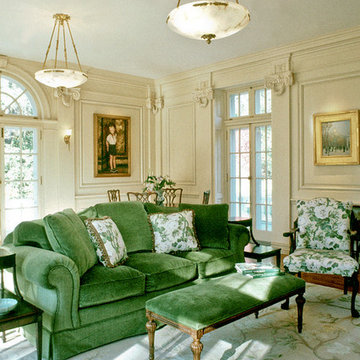
A view toward the rear of the new Living Room interior.
ボストンにあるラグジュアリーな中くらいなトラディショナルスタイルのおしゃれなリビング (無垢フローリング、白い壁、標準型暖炉、石材の暖炉まわり、テレビなし) の写真
ボストンにあるラグジュアリーな中くらいなトラディショナルスタイルのおしゃれなリビング (無垢フローリング、白い壁、標準型暖炉、石材の暖炉まわり、テレビなし) の写真

Custom paneling with dental shelf detail - Ballard sconces
オクラホマシティにある巨大なトラディショナルスタイルのおしゃれなリビング (白い壁、淡色無垢フローリング、標準型暖炉、石材の暖炉まわり、テレビなし、格子天井、パネル壁) の写真
オクラホマシティにある巨大なトラディショナルスタイルのおしゃれなリビング (白い壁、淡色無垢フローリング、標準型暖炉、石材の暖炉まわり、テレビなし、格子天井、パネル壁) の写真
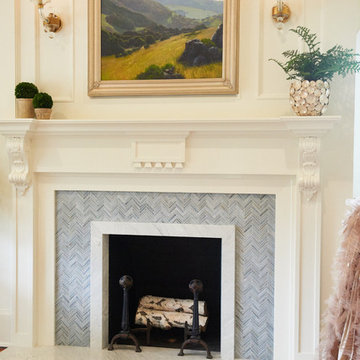
Peter Valli
ロサンゼルスにあるラグジュアリーな巨大なトラディショナルスタイルのおしゃれな独立型リビング (無垢フローリング、白い壁、標準型暖炉、石材の暖炉まわり、テレビなし) の写真
ロサンゼルスにあるラグジュアリーな巨大なトラディショナルスタイルのおしゃれな独立型リビング (無垢フローリング、白い壁、標準型暖炉、石材の暖炉まわり、テレビなし) の写真
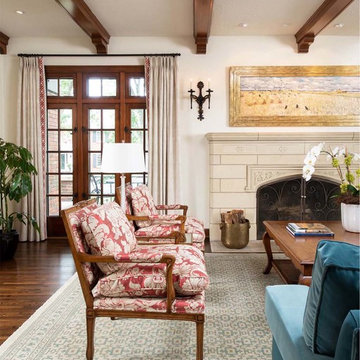
Steve Henke/Kory Reckinger
ミネアポリスにあるラグジュアリーな巨大なトラディショナルスタイルのおしゃれなリビング (白い壁、濃色無垢フローリング、標準型暖炉、石材の暖炉まわり、テレビなし、茶色い床) の写真
ミネアポリスにあるラグジュアリーな巨大なトラディショナルスタイルのおしゃれなリビング (白い壁、濃色無垢フローリング、標準型暖炉、石材の暖炉まわり、テレビなし、茶色い床) の写真
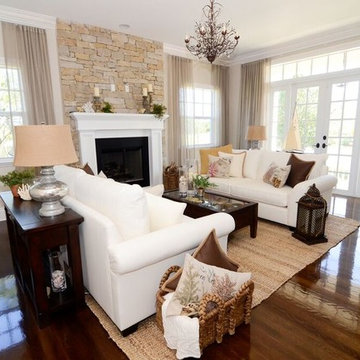
Formal Living room
マイアミにある高級な広いトラディショナルスタイルのおしゃれなリビング (ベージュの壁、濃色無垢フローリング、標準型暖炉、石材の暖炉まわり、テレビなし) の写真
マイアミにある高級な広いトラディショナルスタイルのおしゃれなリビング (ベージュの壁、濃色無垢フローリング、標準型暖炉、石材の暖炉まわり、テレビなし) の写真
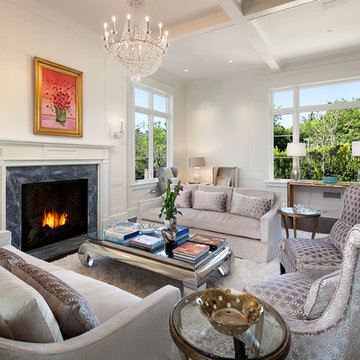
ロサンゼルスにあるラグジュアリーな広いトラディショナルスタイルのおしゃれなリビング (白い壁、濃色無垢フローリング、標準型暖炉、石材の暖炉まわり、テレビなし、茶色い床) の写真
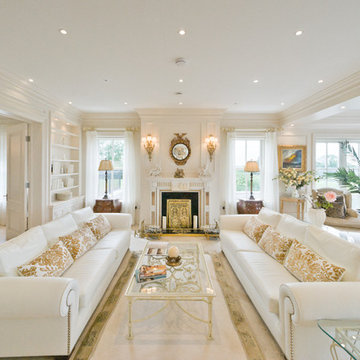
Beautifully Reclaimed Irish Antiques, Fixtures and Fittings make this new build an instant classic.
photo Florian Knorn
ダブリンにあるラグジュアリーな広いトラディショナルスタイルのおしゃれなリビング (大理石の床、標準型暖炉、石材の暖炉まわり、テレビなし、白い壁) の写真
ダブリンにあるラグジュアリーな広いトラディショナルスタイルのおしゃれなリビング (大理石の床、標準型暖炉、石材の暖炉まわり、テレビなし、白い壁) の写真
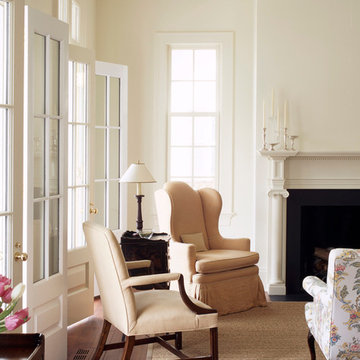
Erik Kvalsvik photographer
ワシントンD.C.にある広いトラディショナルスタイルのおしゃれなリビング (白い壁、無垢フローリング、標準型暖炉、石材の暖炉まわり、テレビなし) の写真
ワシントンD.C.にある広いトラディショナルスタイルのおしゃれなリビング (白い壁、無垢フローリング、標準型暖炉、石材の暖炉まわり、テレビなし) の写真
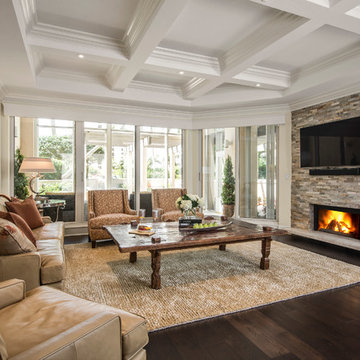
Amber Fredreiksen Photography
マイアミにある高級な中くらいなトラディショナルスタイルのおしゃれなリビング (石材の暖炉まわり、ベージュの壁、濃色無垢フローリング、標準型暖炉、テレビなし、茶色い床) の写真
マイアミにある高級な中くらいなトラディショナルスタイルのおしゃれなリビング (石材の暖炉まわり、ベージュの壁、濃色無垢フローリング、標準型暖炉、テレビなし、茶色い床) の写真
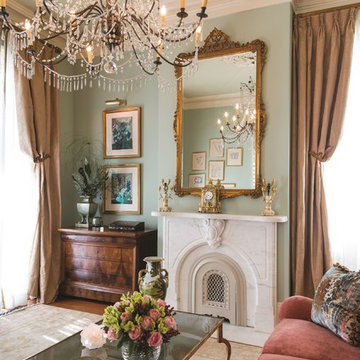
Restored front parlor with new plaster crown molding, antique Italian festival chandelier, custom marble fireplace mantel, hand-built custom plaster ceiling medallion, custom oushak area rug

Charming Old World meets new, open space planning concepts. This Ranch Style home turned English Cottage maintains very traditional detailing and materials on the exterior, but is hiding a more transitional floor plan inside. The 49 foot long Great Room brings together the Kitchen, Family Room, Dining Room, and Living Room into a singular experience on the interior. By turning the Kitchen around the corner, the remaining elements of the Great Room maintain a feeling of formality for the guest and homeowner's experience of the home. A long line of windows affords each space fantastic views of the rear yard.
Nyhus Design Group - Architect
Ross Pushinaitis - Photography
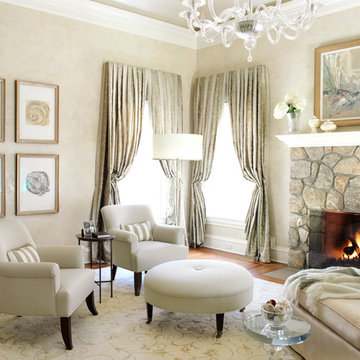
Robin McGarry ASID
ニューヨークにある広いトラディショナルスタイルのおしゃれなリビング (ベージュの壁、無垢フローリング、標準型暖炉、石材の暖炉まわり、テレビなし、茶色い床、黒いソファ) の写真
ニューヨークにある広いトラディショナルスタイルのおしゃれなリビング (ベージュの壁、無垢フローリング、標準型暖炉、石材の暖炉まわり、テレビなし、茶色い床、黒いソファ) の写真
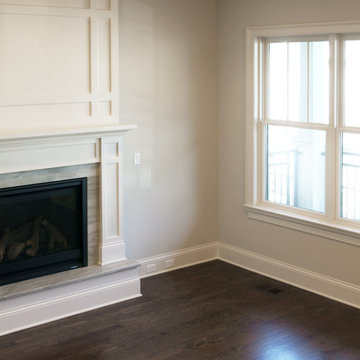
The formal living room is focused around a traditional, paneled fireplace with a raised hearth. Crisp white paint sets off the trim details from the dark of the hardwood floors and the gas log firebox, with a luxurious gray quartzite stone slab fireplace surround. Large widows open onto the quaint front porch, connecting inside and out.
[Photography by Jessica I. Miller]
ベージュのトラディショナルスタイルのリビング (石材の暖炉まわり、テレビなし) の写真
2

