ベージュのトラディショナルスタイルの独立型リビング (石材の暖炉まわり、ライブラリー) の写真
絞り込み:
資材コスト
並び替え:今日の人気順
写真 1〜17 枚目(全 17 枚)
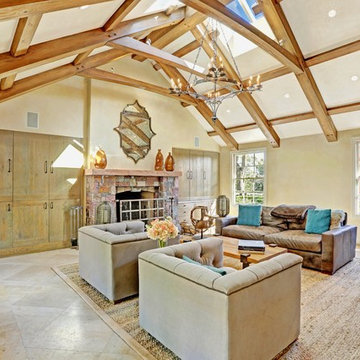
A seamless combination of traditional with contemporary design elements. This elegant, approx. 1.7 acre view estate is located on Ross's premier address. Every detail has been carefully and lovingly created with design and renovations completed in the past 12 months by the same designer that created the property for Google's founder. With 7 bedrooms and 8.5 baths, this 7200 sq. ft. estate home is comprised of a main residence, large guesthouse, studio with full bath, sauna with full bath, media room, wine cellar, professional gym, 2 saltwater system swimming pools and 3 car garage. With its stately stance, 41 Upper Road appeals to those seeking to make a statement of elegance and good taste and is a true wonderland for adults and kids alike. 71 Ft. lap pool directly across from breakfast room and family pool with diving board. Chef's dream kitchen with top-of-the-line appliances, over-sized center island, custom iron chandelier and fireplace open to kitchen and dining room.
Formal Dining Room Open kitchen with adjoining family room, both opening to outside and lap pool. Breathtaking large living room with beautiful Mt. Tam views.
Master Suite with fireplace and private terrace reminiscent of Montana resort living. Nursery adjoining master bath. 4 additional bedrooms on the lower level, each with own bath. Media room, laundry room and wine cellar as well as kids study area. Extensive lawn area for kids of all ages. Organic vegetable garden overlooking entire property.
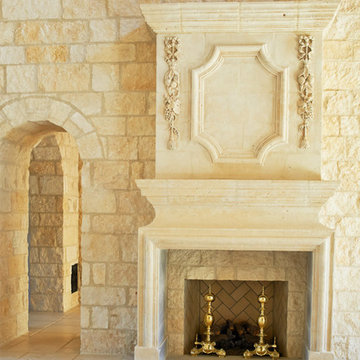
Dustin Peck Photography
ローリーにあるラグジュアリーな広いトラディショナルスタイルのおしゃれな独立型リビング (ライブラリー、ベージュの壁、ライムストーンの床、標準型暖炉、石材の暖炉まわり) の写真
ローリーにあるラグジュアリーな広いトラディショナルスタイルのおしゃれな独立型リビング (ライブラリー、ベージュの壁、ライムストーンの床、標準型暖炉、石材の暖炉まわり) の写真
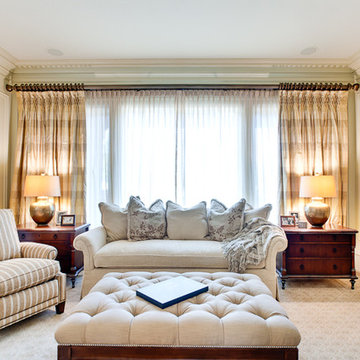
www.venvisio.com
アトランタにあるラグジュアリーな中くらいなトラディショナルスタイルのおしゃれな独立型リビング (ライブラリー、ベージュの壁、カーペット敷き、石材の暖炉まわり、埋込式メディアウォール、標準型暖炉) の写真
アトランタにあるラグジュアリーな中くらいなトラディショナルスタイルのおしゃれな独立型リビング (ライブラリー、ベージュの壁、カーペット敷き、石材の暖炉まわり、埋込式メディアウォール、標準型暖炉) の写真
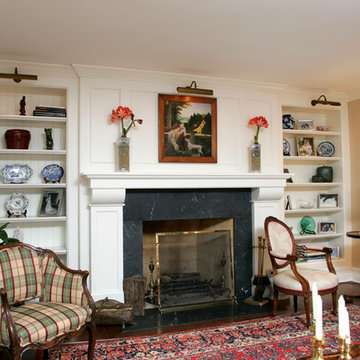
Field painted living room bookcases with beadboard backs and fireplace surround with decorative mantle. Photography by Joseph Chen Photography
シカゴにあるお手頃価格の中くらいなトラディショナルスタイルのおしゃれな独立型リビング (ライブラリー、ベージュの壁、濃色無垢フローリング、標準型暖炉、石材の暖炉まわり) の写真
シカゴにあるお手頃価格の中くらいなトラディショナルスタイルのおしゃれな独立型リビング (ライブラリー、ベージュの壁、濃色無垢フローリング、標準型暖炉、石材の暖炉まわり) の写真
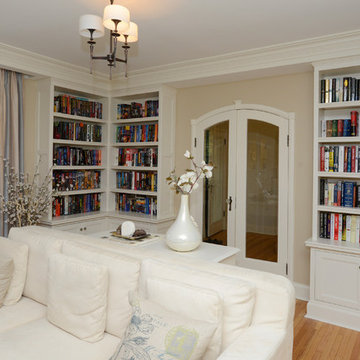
Traditional living room renovation
トロントにある中くらいなトラディショナルスタイルのおしゃれな独立型リビング (ライブラリー、ベージュの壁、淡色無垢フローリング、標準型暖炉、石材の暖炉まわり) の写真
トロントにある中くらいなトラディショナルスタイルのおしゃれな独立型リビング (ライブラリー、ベージュの壁、淡色無垢フローリング、標準型暖炉、石材の暖炉まわり) の写真
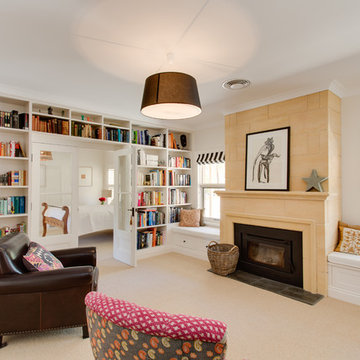
yellow door studios
アデレードにある中くらいなトラディショナルスタイルのおしゃれな独立型リビング (ライブラリー、白い壁、カーペット敷き、薪ストーブ、石材の暖炉まわり、テレビなし) の写真
アデレードにある中くらいなトラディショナルスタイルのおしゃれな独立型リビング (ライブラリー、白い壁、カーペット敷き、薪ストーブ、石材の暖炉まわり、テレビなし) の写真
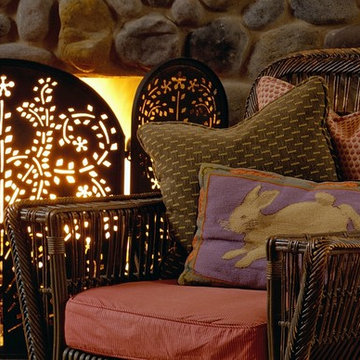
Texture
ミルウォーキーにある高級な広いトラディショナルスタイルのおしゃれな独立型リビング (黄色い壁、淡色無垢フローリング、標準型暖炉、石材の暖炉まわり、ライブラリー) の写真
ミルウォーキーにある高級な広いトラディショナルスタイルのおしゃれな独立型リビング (黄色い壁、淡色無垢フローリング、標準型暖炉、石材の暖炉まわり、ライブラリー) の写真
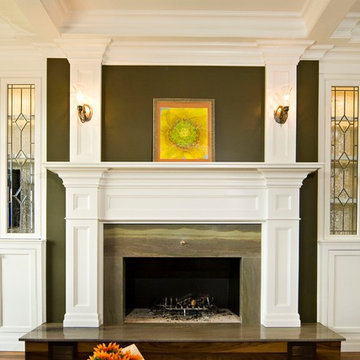
Leaded glass and lights in the built in cabinetry. Stone fireplace with wood surround.
トロントにある高級な広いトラディショナルスタイルのおしゃれな独立型リビング (ライブラリー、グレーの壁、濃色無垢フローリング、標準型暖炉、石材の暖炉まわり、テレビなし、茶色い床) の写真
トロントにある高級な広いトラディショナルスタイルのおしゃれな独立型リビング (ライブラリー、グレーの壁、濃色無垢フローリング、標準型暖炉、石材の暖炉まわり、テレビなし、茶色い床) の写真
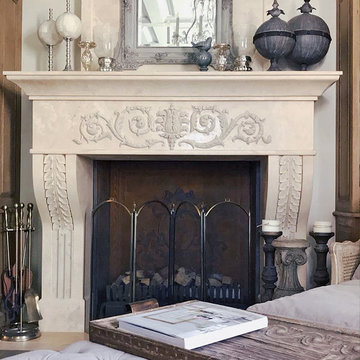
モスクワにあるラグジュアリーな広いトラディショナルスタイルのおしゃれな独立型リビング (ライブラリー、ベージュの壁、無垢フローリング、標準型暖炉、石材の暖炉まわり、茶色い床) の写真
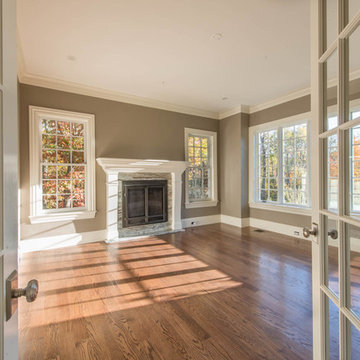
Avery Chaplin
ボストンにあるラグジュアリーな中くらいなトラディショナルスタイルのおしゃれな独立型リビング (ライブラリー、無垢フローリング、標準型暖炉、石材の暖炉まわり) の写真
ボストンにあるラグジュアリーな中くらいなトラディショナルスタイルのおしゃれな独立型リビング (ライブラリー、無垢フローリング、標準型暖炉、石材の暖炉まわり) の写真
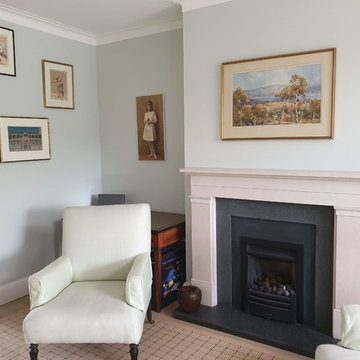
The floor and open space to the dining area was fully protected. All pictures carefully taken, protected. Walls, ceiling, and woodwork was dustless sanded, repairs were made and they were painted in primer. The walls and ceiling were painted in 2 top coats and skirting were decorated in a white satin finish. The room was carefully clean and all pictures were put back in the remaining place.
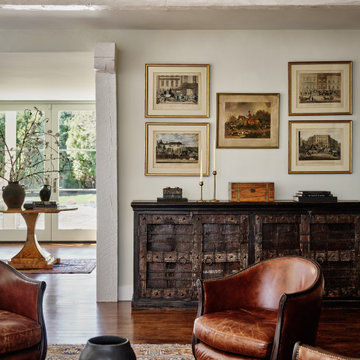
ニューヨークにある高級な中くらいなトラディショナルスタイルのおしゃれな独立型リビング (ライブラリー、ベージュの壁、濃色無垢フローリング、標準型暖炉、石材の暖炉まわり、テレビなし、茶色い床、表し梁) の写真
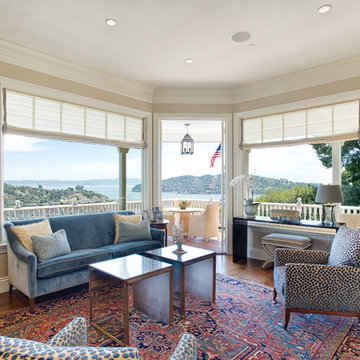
Old world meets new world's high tech and modern amenities, this home is a perfect blend of elegance and efficiency. Unique and spectacularly renovated Victorian home unites traditional charm with latest modern technology. Overlooking the Belvedere Cove with serene world-class 180-degree views of Mount Tamalpais, Angel Island, San Francisco Bay and financial district of San Francisco. Walking distance to downtown Tiburon.
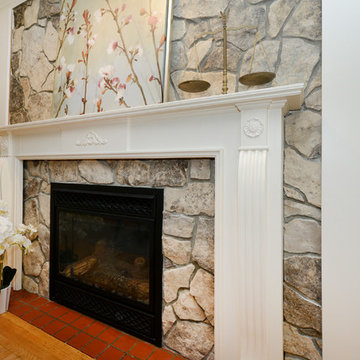
Traditional living room renovation
The new gas fireplace replaced an old fireplace. The terracotta style tile is original as well as the mantle. The stone work on the fireplace and custom glass built ins were designed to complement the original style and trimming in the home
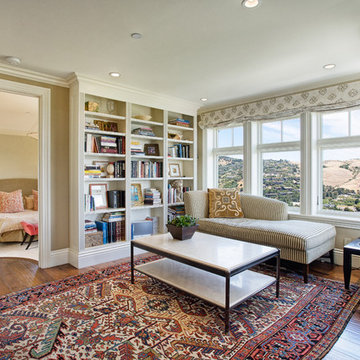
Old world meets new world's high tech and modern amenities, this home is a perfect blend of elegance and efficiency. Unique and spectacularly renovated Victorian home unites traditional charm with latest modern technology. Overlooking the Belvedere Cove with serene world-class 180-degree views of Mount Tamalpais, Angel Island, San Francisco Bay and financial district of San Francisco. Walking distance to downtown Tiburon.
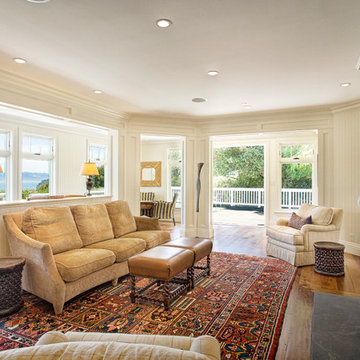
Old world meets new world's high tech and modern amenities, this home is a perfect blend of elegance and efficiency. Unique and spectacularly renovated Victorian home unites traditional charm with latest modern technology. Overlooking the Belvedere Cove with serene world-class 180-degree views of Mount Tamalpais, Angel Island, San Francisco Bay and financial district of San Francisco. Walking distance to downtown Tiburon.
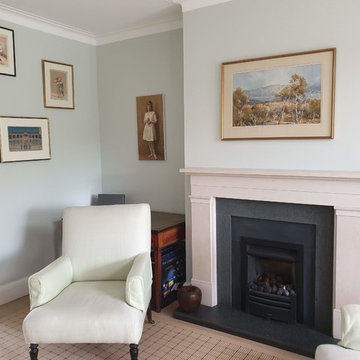
The floor and open space to the dining area was fully protected. All pictures carefully taken, protected. Walls, ceiling, and woodwork was dustless sanded, repairs were made and they were painted in primer. The walls and ceiling were painted in 2 top coats and skirting were decorated in a white satin finish. The room was carefully clean and all pictures were put back in the remaining place.
ベージュのトラディショナルスタイルの独立型リビング (石材の暖炉まわり、ライブラリー) の写真
1