ベージュのトラディショナルスタイルのリビング (コンクリートの暖炉まわり、木材の暖炉まわり、ライブラリー) の写真
絞り込み:
資材コスト
並び替え:今日の人気順
写真 1〜20 枚目(全 28 枚)

ヒューストンにある高級な広いトラディショナルスタイルのおしゃれな独立型リビング (ライブラリー、濃色無垢フローリング、標準型暖炉、ベージュの壁、木材の暖炉まわり、テレビなし、茶色い床) の写真
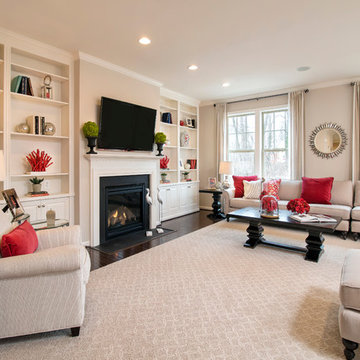
Home design by Winchester Homes
Interior Merchandising by Model Home Interiors
ワシントンD.C.にある広いトラディショナルスタイルのおしゃれなLDK (ライブラリー、ベージュの壁、無垢フローリング、標準型暖炉、壁掛け型テレビ、木材の暖炉まわり) の写真
ワシントンD.C.にある広いトラディショナルスタイルのおしゃれなLDK (ライブラリー、ベージュの壁、無垢フローリング、標準型暖炉、壁掛け型テレビ、木材の暖炉まわり) の写真
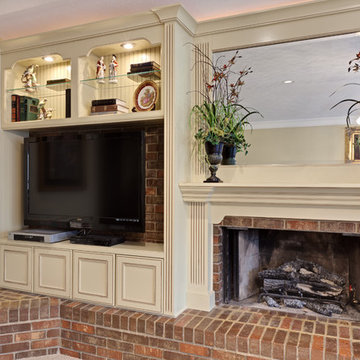
Traditional Fireplace with Built-ins
アトランタにある広いトラディショナルスタイルのおしゃれなリビング (ライブラリー、ベージュの壁、カーペット敷き、標準型暖炉、木材の暖炉まわり、壁掛け型テレビ、ベージュの床) の写真
アトランタにある広いトラディショナルスタイルのおしゃれなリビング (ライブラリー、ベージュの壁、カーペット敷き、標準型暖炉、木材の暖炉まわり、壁掛け型テレビ、ベージュの床) の写真

Earthy tones and rich colors evolve together at this Laurel Hollow Manor that graces the North Shore. An ultra comfortable leather Chesterfield sofa and a mix of 19th century antiques gives this grand room a feel of relaxed but rich ambiance.
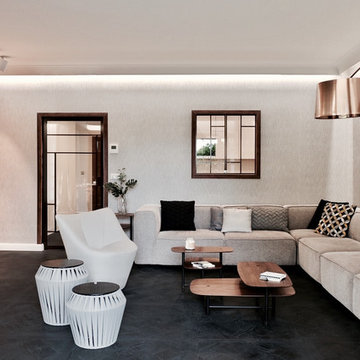
Rénovation complète d’un appartement en rez-de-chaussée pour une résidence secondaire.
D’une superficie totale de 145m2, les volumes sont redistribués et optimisés en fonction des éléments techniques existants.
En collaboration avec une architecte.
Année du projet : 2016
Coût du projet : 100 001 - 250 000 €
Pays : France
Code postal : 01220
Crédit Photo : Caroline Durst
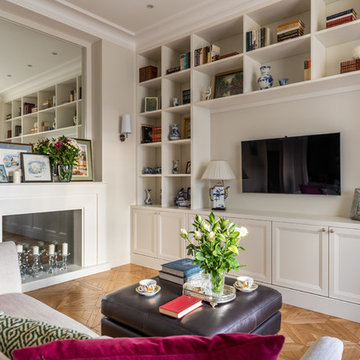
Фотограф: Василий Буланов
モスクワにあるお手頃価格の中くらいなトラディショナルスタイルのおしゃれなLDK (ライブラリー、ベージュの壁、無垢フローリング、標準型暖炉、木材の暖炉まわり、据え置き型テレビ、黄色い床) の写真
モスクワにあるお手頃価格の中くらいなトラディショナルスタイルのおしゃれなLDK (ライブラリー、ベージュの壁、無垢フローリング、標準型暖炉、木材の暖炉まわり、据え置き型テレビ、黄色い床) の写真
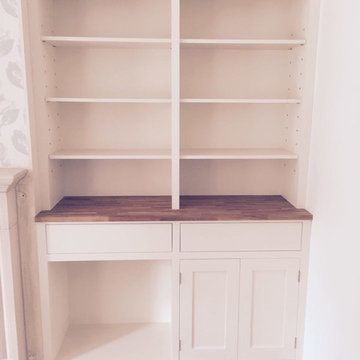
Multi function alcove unit with shelving, countertop and shaker style doors. This fitted piece provides for storage, organisation and ornament display.
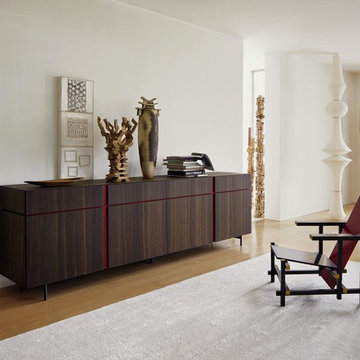
Außergewöhnliches Design Sideboard aus Italien von Livitalia. Jedes Sideboard ist ein Einzelstück und wird nur auf Bestellung produziert. Die Front verfügt über keine sichtbaren Griffe. Die Schubladen und Türen werden über eine farblich abgesetzte Griffkerbe geöffnet.
Die Schublade verfügen über hochwertige Blum Gleitschienen mit Vollauszug und Blumotion Soft-Einzug.
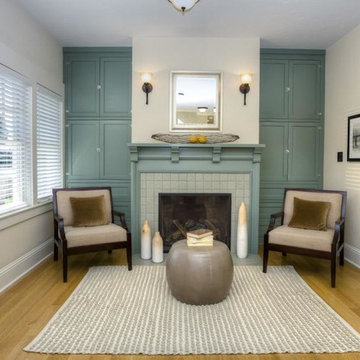
The Easy Life.
Contemporary & traditional entry in a Northern California Beach House.
Staged By I Spy Decor & Flip Home Staging
サンフランシスコにあるお手頃価格の中くらいなトラディショナルスタイルのおしゃれなLDK (ライブラリー、青い壁、淡色無垢フローリング、両方向型暖炉、木材の暖炉まわり、テレビなし) の写真
サンフランシスコにあるお手頃価格の中くらいなトラディショナルスタイルのおしゃれなLDK (ライブラリー、青い壁、淡色無垢フローリング、両方向型暖炉、木材の暖炉まわり、テレビなし) の写真
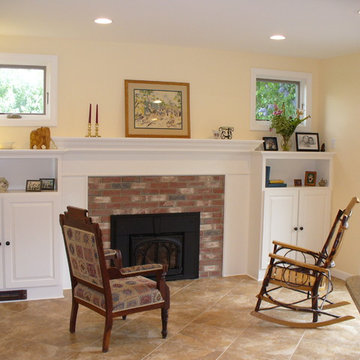
バーリントンにあるお手頃価格の中くらいなトラディショナルスタイルのおしゃれなLDK (ライブラリー、黄色い壁、磁器タイルの床、標準型暖炉、木材の暖炉まわり) の写真
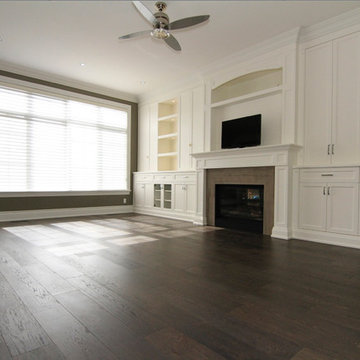
360 Home Photography
トロントにある高級な広いトラディショナルスタイルのおしゃれなLDK (ライブラリー、ベージュの壁、濃色無垢フローリング、標準型暖炉、木材の暖炉まわり、埋込式メディアウォール) の写真
トロントにある高級な広いトラディショナルスタイルのおしゃれなLDK (ライブラリー、ベージュの壁、濃色無垢フローリング、標準型暖炉、木材の暖炉まわり、埋込式メディアウォール) の写真
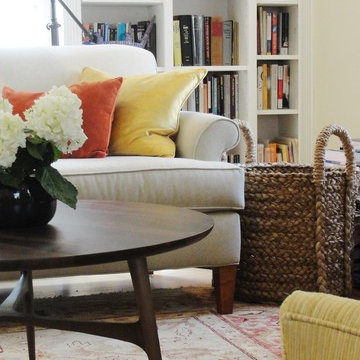
Vered Rosen
ボストンにある中くらいなトラディショナルスタイルのおしゃれな独立型リビング (淡色無垢フローリング、白い壁、テレビなし、標準型暖炉、木材の暖炉まわり、ライブラリー) の写真
ボストンにある中くらいなトラディショナルスタイルのおしゃれな独立型リビング (淡色無垢フローリング、白い壁、テレビなし、標準型暖炉、木材の暖炉まわり、ライブラリー) の写真
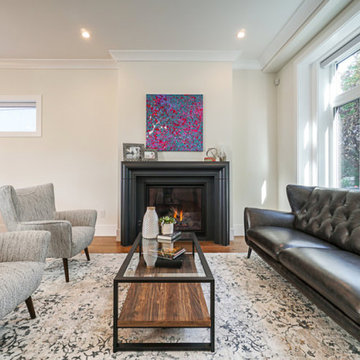
A timeless picture-frame design the Chateau fireplace mantel has elegant curves to soften its profile and lend the ideal frame for contemporary and traditional spaces alike. The profile is layered with visual interest and the soft curve towards the fire adds elegance to this classic fireplace mantel. A truly timeless style this design is inspired by Provencal interiors extending south to be featured in Rome’s Castel Sant’Angelo.
Does your project have specific requirements? Contact us if the standard dimensions do not work for your space, and we will review for the necessary adjustments.
To add grace, drama, or to meet the requirements of your fireplace unit consider a hearth to add to the design.
Colors :
-Haze
-Charcoal
-London Fog
-Chalk
-Moonlight
-Portobello
-Chocolate
-Mist
Finishes:
-Simply White
-Cloud White
-Ice White
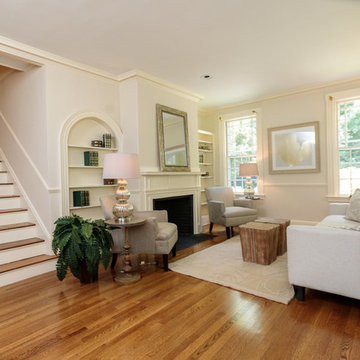
Character infuses every inch of this elegant Claypit Hill estate from its magnificent courtyard with drive-through porte-cochere to the private 5.58 acre grounds. Luxurious amenities include a stunning gunite pool, tennis court, two-story barn and a separate garage; four garage spaces in total. The pool house with a kitchenette and full bath is a sight to behold and showcases a cedar shiplap cathedral ceiling and stunning stone fireplace. The grand 1910 home is welcoming and designed for fine entertaining. The private library is wrapped in cherry panels and custom cabinetry. The formal dining and living room parlors lead to a sensational sun room. The country kitchen features a window filled breakfast area that overlooks perennial gardens and patio. An impressive family room addition is accented with a vaulted ceiling and striking stone fireplace. Enjoy the pleasures of refined country living in this memorable landmark home.
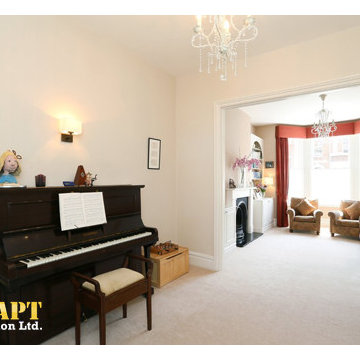
Here we created a rear and side return which extended the kitchen area for this couple. Sky lights were installed within the new extension. New electrics and plumbing were installed. Fully fitted throughout was underfloor heating and floor tiling. The open plan Living area /Dining Room was decorated throughout
The garden is a big part of their social life in the summer and we were directed to lay decking to the rear garden which backs onto the new extension.
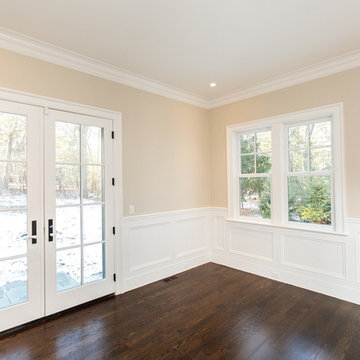
NEW CONSTRUCTION, SHINGLE STYLE!
This new construction, shingle-style Colonial is located in the Country Club area, and features exceptional living, dining and entertaining space on three finished levels. The family room has a two-sided fireplace, coffered ceiling, and French doors that lead to a private, level back yard. Custom kitchen with glass-wrapped breakfast area and master suite with fireplace.
http://77autumnroad.com
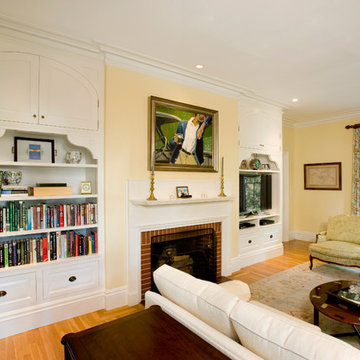
New period-influenced built-in cabinets flank the fireplace and provide architectural interest.
ボストンにある広いトラディショナルスタイルのおしゃれなLDK (埋込式メディアウォール、ライブラリー、ベージュの壁、淡色無垢フローリング、標準型暖炉、木材の暖炉まわり) の写真
ボストンにある広いトラディショナルスタイルのおしゃれなLDK (埋込式メディアウォール、ライブラリー、ベージュの壁、淡色無垢フローリング、標準型暖炉、木材の暖炉まわり) の写真
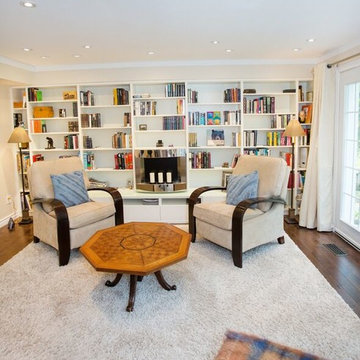
Cozy library/living room with cappuccino dark birch floors and clean cream white shelves and furniture.
Kassandra Arbour
トロントにある高級な広いトラディショナルスタイルのおしゃれなLDK (ライブラリー、濃色無垢フローリング、暖炉なし、木材の暖炉まわり) の写真
トロントにある高級な広いトラディショナルスタイルのおしゃれなLDK (ライブラリー、濃色無垢フローリング、暖炉なし、木材の暖炉まわり) の写真
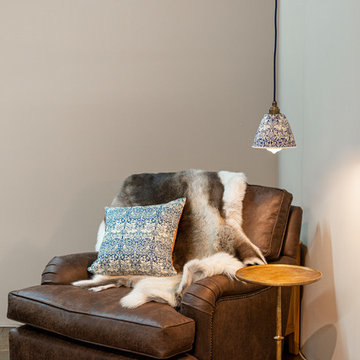
William Morris Brer Rabbit pendant with antique brass and navy fittings. Matching cushion stylist's own, Chair and Martini table courtesy of I & JL Brown Antiques & Interiors.
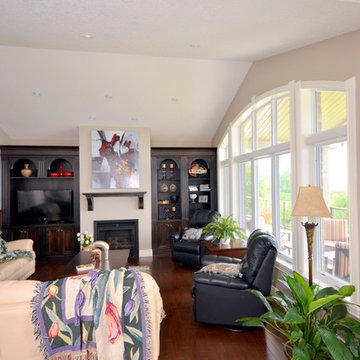
他の地域にあるトラディショナルスタイルのおしゃれなLDK (ライブラリー、ベージュの壁、無垢フローリング、標準型暖炉、木材の暖炉まわり、埋込式メディアウォール) の写真
ベージュのトラディショナルスタイルのリビング (コンクリートの暖炉まわり、木材の暖炉まわり、ライブラリー) の写真
1