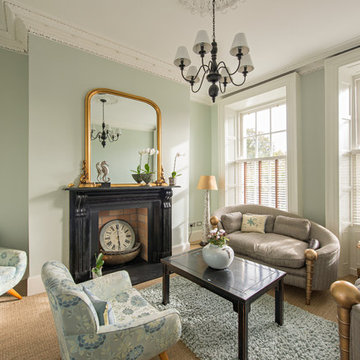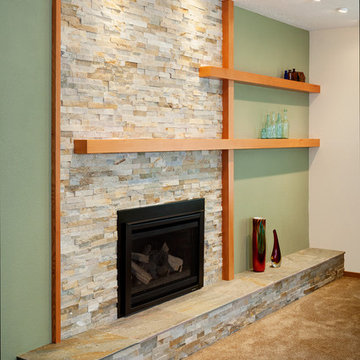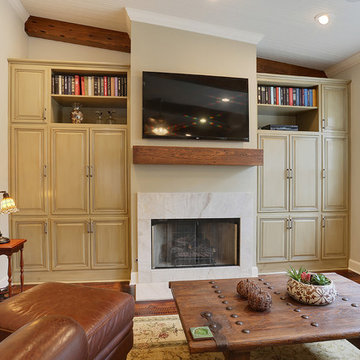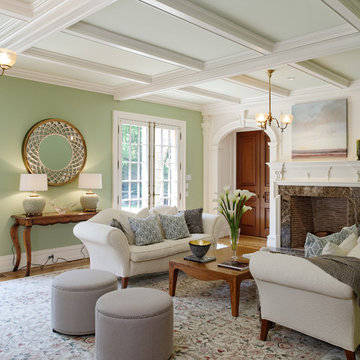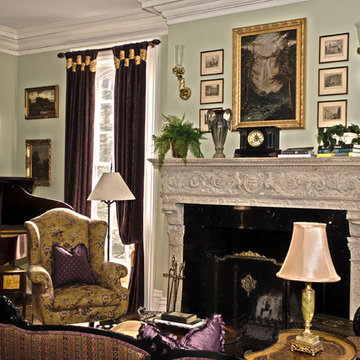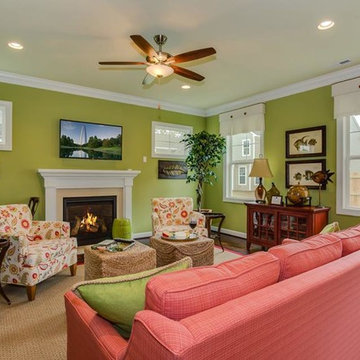ベージュのトラディショナルスタイルのリビング (コンクリートの暖炉まわり、石材の暖炉まわり、緑の壁) の写真
絞り込み:
資材コスト
並び替え:今日の人気順
写真 1〜20 枚目(全 34 枚)

James Lockhart photography
アトランタにあるラグジュアリーな広いトラディショナルスタイルのおしゃれな独立型リビング (緑の壁、無垢フローリング、標準型暖炉、石材の暖炉まわり) の写真
アトランタにあるラグジュアリーな広いトラディショナルスタイルのおしゃれな独立型リビング (緑の壁、無垢フローリング、標準型暖炉、石材の暖炉まわり) の写真
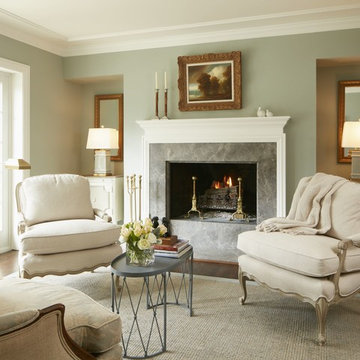
Renovation of existing ranch. Primary goal was to enlarge kitchen and make it part of family room. Resulting program caused the kitchen and dining room to change locations and for kitchen to take some of exiting living room.
Nathan Kirkman
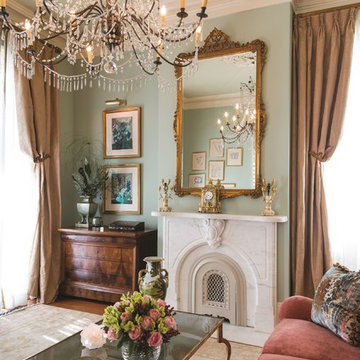
Restored front parlor with new plaster crown molding, antique Italian festival chandelier, custom marble fireplace mantel, hand-built custom plaster ceiling medallion, custom oushak area rug
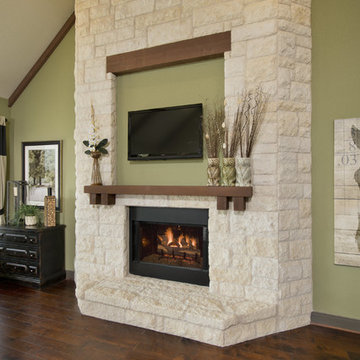
The Breckenridge is the perfect home for families, providing space and functionality. With 2,856 sq. ft. of living space and an attached two car garage, The Breckenridge has something to offer everyone. The kitchen is equipped with an oversized island with eating bar and flows into the family room with cathedral ceilings. The luxurious master suite is complete with dual walk-in closets, an oversized custom shower, and a soaking tub. The home also includes a built in desk area adjacent to the two additional bedrooms. The nearby study can easily be converted into a fourth bedroom. This home is also available with a finished upstairs bonus space.
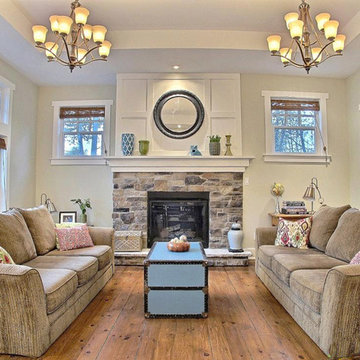
Window surround this room making feel at one with nature outside. Every view in any season is peaceful and relaxing. Everything is large scale and proportional so it gives a cosy feeling to what could be a cavernous room. A pair of chandeliers drops into the room and with the pot lights that surround the lower portion of the ceiling give a pleasant lighting scheme for the large room.

This entry/living room features maple wood flooring, Hubbardton Forge pendant lighting, and a Tansu Chest. A monochromatic color scheme of greens with warm wood give the space a tranquil feeling.
Photo by: Tom Queally
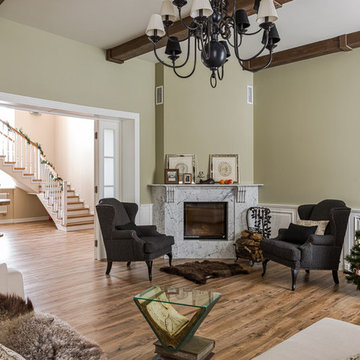
Alexey Trofimov
モスクワにある高級な広いトラディショナルスタイルのおしゃれなLDK (緑の壁、磁器タイルの床、コーナー設置型暖炉、石材の暖炉まわり、茶色い床) の写真
モスクワにある高級な広いトラディショナルスタイルのおしゃれなLDK (緑の壁、磁器タイルの床、コーナー設置型暖炉、石材の暖炉まわり、茶色い床) の写真
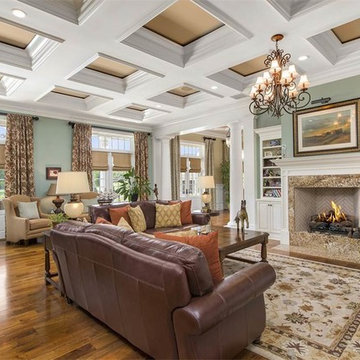
オーランドにあるラグジュアリーな巨大なトラディショナルスタイルのおしゃれな独立型リビング (緑の壁、無垢フローリング、標準型暖炉、石材の暖炉まわり、テレビなし、茶色い床) の写真
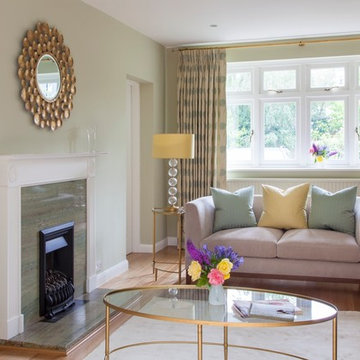
Earl Smith Photography
ロンドンにあるお手頃価格の中くらいなトラディショナルスタイルのおしゃれな応接間 (緑の壁、無垢フローリング、標準型暖炉、石材の暖炉まわり、テレビなし、茶色い床) の写真
ロンドンにあるお手頃価格の中くらいなトラディショナルスタイルのおしゃれな応接間 (緑の壁、無垢フローリング、標準型暖炉、石材の暖炉まわり、テレビなし、茶色い床) の写真
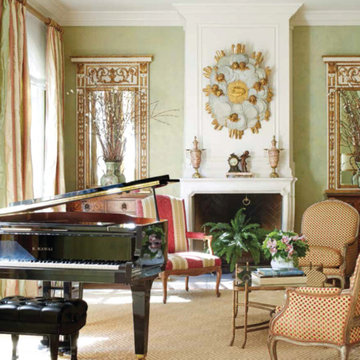
ダラスにある広いトラディショナルスタイルのおしゃれな独立型リビング (ミュージックルーム、緑の壁、無垢フローリング、標準型暖炉、石材の暖炉まわり、テレビなし、茶色い床) の写真
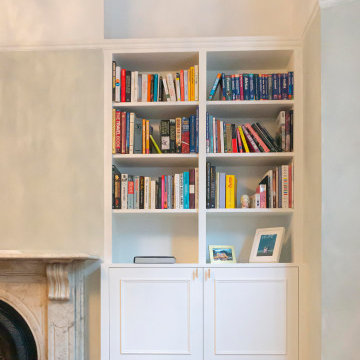
Built in storage in this calm and serene living room design
ロンドンにあるお手頃価格の広いトラディショナルスタイルのおしゃれなリビング (緑の壁、標準型暖炉、石材の暖炉まわり、埋込式メディアウォール、茶色い床) の写真
ロンドンにあるお手頃価格の広いトラディショナルスタイルのおしゃれなリビング (緑の壁、標準型暖炉、石材の暖炉まわり、埋込式メディアウォール、茶色い床) の写真
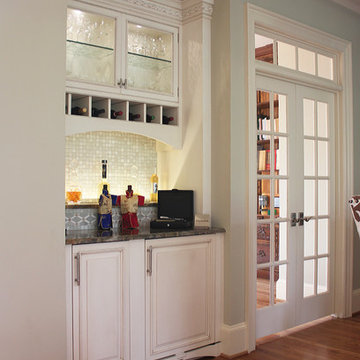
シャーロットにあるラグジュアリーな中くらいなトラディショナルスタイルのおしゃれなリビング (緑の壁、淡色無垢フローリング、標準型暖炉、石材の暖炉まわり、内蔵型テレビ) の写真
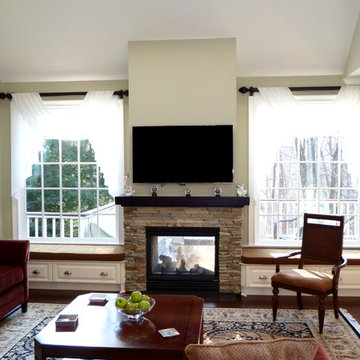
Here is a view of the family/living room section of an open concept we remodeled. The hardwood floors were finished in a dark stain to compliment the light colored walls and high ceiling. Large windows were added to take in the outside views and to take advantage of the natural light shining in. A very warm room for both relaxation and entertaining.
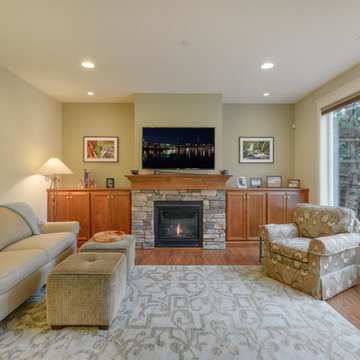
Photo credit: Re-PDX Photography
ポートランドにある中くらいなトラディショナルスタイルのおしゃれなLDK (緑の壁、無垢フローリング、標準型暖炉、石材の暖炉まわり、壁掛け型テレビ) の写真
ポートランドにある中くらいなトラディショナルスタイルのおしゃれなLDK (緑の壁、無垢フローリング、標準型暖炉、石材の暖炉まわり、壁掛け型テレビ) の写真
ベージュのトラディショナルスタイルのリビング (コンクリートの暖炉まわり、石材の暖炉まわり、緑の壁) の写真
1
