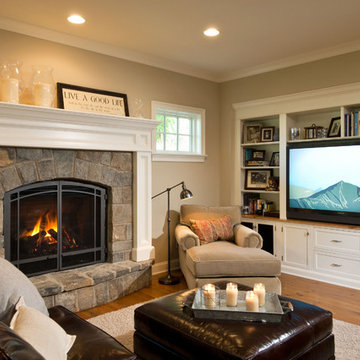ベージュの、オレンジのトラディショナルスタイルのリビング (石材の暖炉まわり、埋込式メディアウォール) の写真
絞り込み:
資材コスト
並び替え:今日の人気順
写真 1〜20 枚目(全 123 枚)
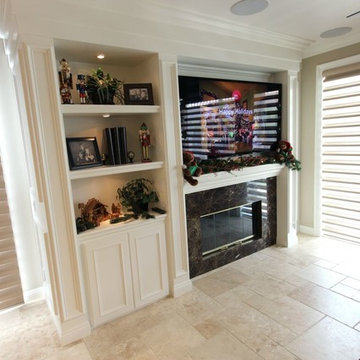
オレンジカウンティにある中くらいなトラディショナルスタイルのおしゃれなLDK (ミュージックルーム、ベージュの壁、磁器タイルの床、標準型暖炉、石材の暖炉まわり、埋込式メディアウォール) の写真
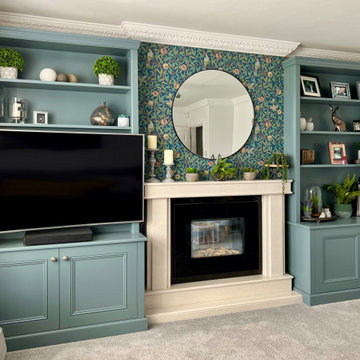
A fairly wide pair of alcove cabinets with a wallpapered chimney breast. Cabinetry painted to match Farrow & Ball 'De Nimes'.
他の地域にある高級な中くらいなトラディショナルスタイルのおしゃれな独立型リビング (グレーの壁、カーペット敷き、石材の暖炉まわり、埋込式メディアウォール、グレーの床、壁紙) の写真
他の地域にある高級な中くらいなトラディショナルスタイルのおしゃれな独立型リビング (グレーの壁、カーペット敷き、石材の暖炉まわり、埋込式メディアウォール、グレーの床、壁紙) の写真
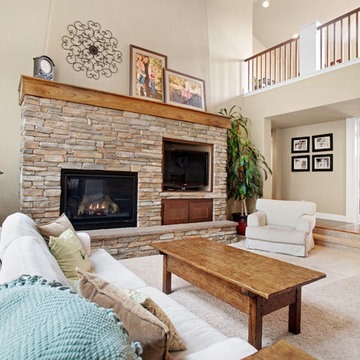
This custom, Craftsman style home embodies the charm and characteristics distinctive to the Craftsman style by incorporating wood, stone, and stucco with multi-pane windows, gables, decorative corbels, a covered front porch with barrel vaulted entry and tongue and grove ceiling, tapered columns, and a wooden front door with upper glass panes. The interior layout is sensibly designed and fully utilizes the square footage while remaining warm and cozy.
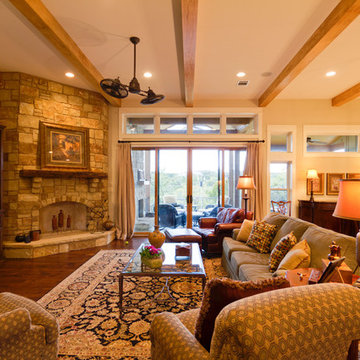
Spacious living area
オースティンにある高級な広いトラディショナルスタイルのおしゃれなLDK (ベージュの壁、無垢フローリング、コーナー設置型暖炉、石材の暖炉まわり、埋込式メディアウォール、茶色い床) の写真
オースティンにある高級な広いトラディショナルスタイルのおしゃれなLDK (ベージュの壁、無垢フローリング、コーナー設置型暖炉、石材の暖炉まわり、埋込式メディアウォール、茶色い床) の写真
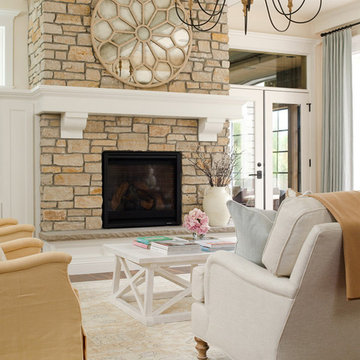
Interior Designer | Bria Hammel Interiors
Architect & Builder | Divine Custom Homes
Photographer | Gridley + Graves
ミネアポリスにある高級な中くらいなトラディショナルスタイルのおしゃれなリビング (白い壁、濃色無垢フローリング、標準型暖炉、石材の暖炉まわり、埋込式メディアウォール) の写真
ミネアポリスにある高級な中くらいなトラディショナルスタイルのおしゃれなリビング (白い壁、濃色無垢フローリング、標準型暖炉、石材の暖炉まわり、埋込式メディアウォール) の写真
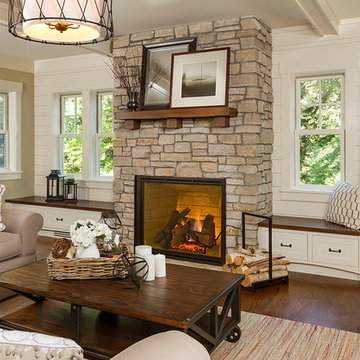
Building Design, Plans, and Interior Finishes by: Fluidesign Studio I Builder: Structural Dimensions Inc. I Photographer: Seth Benn Photography
ミネアポリスにある中くらいなトラディショナルスタイルのおしゃれなLDK (ベージュの壁、無垢フローリング、標準型暖炉、石材の暖炉まわり、埋込式メディアウォール) の写真
ミネアポリスにある中くらいなトラディショナルスタイルのおしゃれなLDK (ベージュの壁、無垢フローリング、標準型暖炉、石材の暖炉まわり、埋込式メディアウォール) の写真
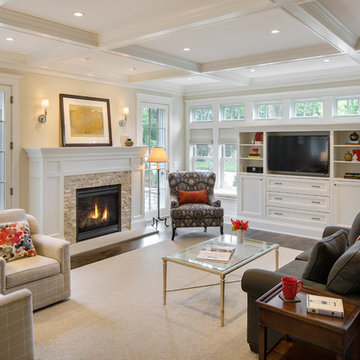
Spacecrafting
ミネアポリスにあるトラディショナルスタイルのおしゃれなLDK (ベージュの壁、濃色無垢フローリング、標準型暖炉、石材の暖炉まわり、埋込式メディアウォール) の写真
ミネアポリスにあるトラディショナルスタイルのおしゃれなLDK (ベージュの壁、濃色無垢フローリング、標準型暖炉、石材の暖炉まわり、埋込式メディアウォール) の写真
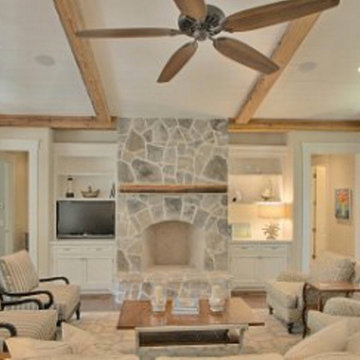
アトランタにある高級な中くらいなトラディショナルスタイルのおしゃれなリビング (白い壁、標準型暖炉、石材の暖炉まわり、埋込式メディアウォール、無垢フローリング、茶色い床) の写真
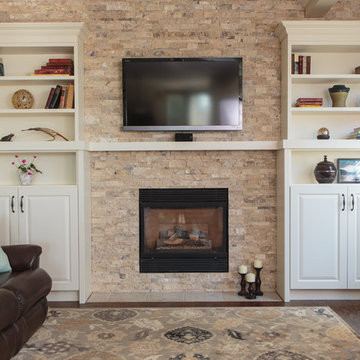
White Bookshelves flank the stone clad fireplace.
バンクーバーにある中くらいなトラディショナルスタイルのおしゃれなリビング (ベージュの壁、濃色無垢フローリング、標準型暖炉、石材の暖炉まわり、埋込式メディアウォール、茶色い床) の写真
バンクーバーにある中くらいなトラディショナルスタイルのおしゃれなリビング (ベージュの壁、濃色無垢フローリング、標準型暖炉、石材の暖炉まわり、埋込式メディアウォール、茶色い床) の写真

www.venvisio.com
アトランタにあるラグジュアリーな中くらいなトラディショナルスタイルのおしゃれな独立型リビング (ベージュの壁、カーペット敷き、石材の暖炉まわり、埋込式メディアウォール、標準型暖炉) の写真
アトランタにあるラグジュアリーな中くらいなトラディショナルスタイルのおしゃれな独立型リビング (ベージュの壁、カーペット敷き、石材の暖炉まわり、埋込式メディアウォール、標準型暖炉) の写真

A Traditional home gets a makeover. This homeowner wanted to bring in her love of the mountains in her home. She also wanted her built-ins to express a sense of grandiose and a place to store her collection of books. So we decided to create a floor to ceiling custom bookshelves and brought in the mountain feel through the green painted cabinets and an original print of a bison from her favorite artist.
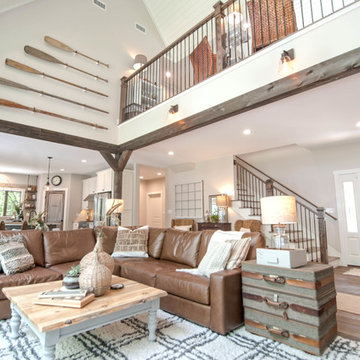
We hired the owners of My Sister's Garage of Windham, Maine to decorate the entire house with a mixture of vintage, repurposed, new, and custom design elements to achieve a classic, campy vibe with a luxury feel.
The brand new Pottery Barn Turner square arm leather sectional in maple is perfectly complemented by this custom live edge coffee table, vintage trunk nightstand and the AMAZING vintage oar installation off of the loft.
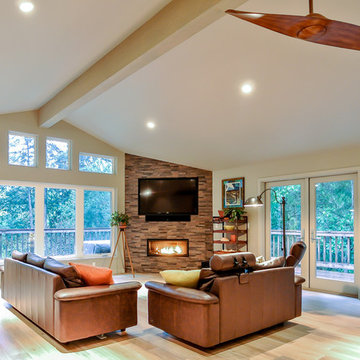
The living room features a vaulted beam ceiling as well as light hardwood flooring and many large windows to allow for maximum natural light and wonderful mountain views.
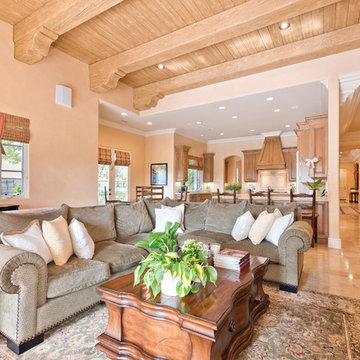
サンディエゴにあるお手頃価格の広いトラディショナルスタイルのおしゃれなLDK (ピンクの壁、ライムストーンの床、標準型暖炉、石材の暖炉まわり、埋込式メディアウォール) の写真
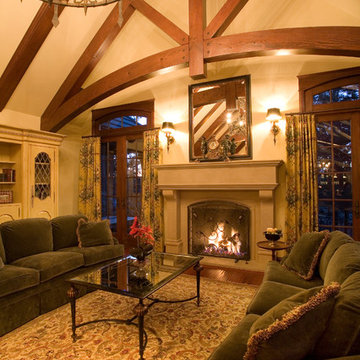
Emerald Bay Photography
Working closely with the builder, Scott Wilcox Construction, and the home owners, Patty selected and designed interior finishes for this custom home which features Hammerton Light Fixtures, cherry cabinets, and fine stone and marble throughout.
She also assisted in selection of furnishings, area rugs, window treatments, bedding, and many other aspects of this custom home.
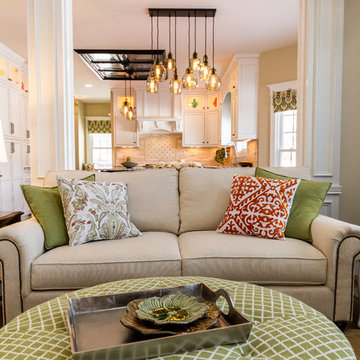
Kris Palen
ダラスにあるラグジュアリーな広いトラディショナルスタイルのおしゃれなリビング (ベージュの壁、無垢フローリング、標準型暖炉、石材の暖炉まわり、埋込式メディアウォール、茶色い床) の写真
ダラスにあるラグジュアリーな広いトラディショナルスタイルのおしゃれなリビング (ベージュの壁、無垢フローリング、標準型暖炉、石材の暖炉まわり、埋込式メディアウォール、茶色い床) の写真
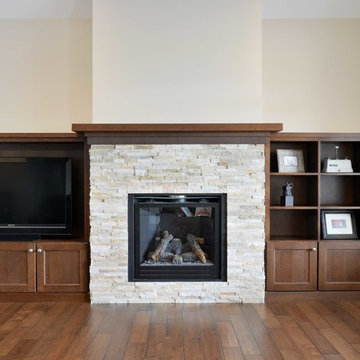
Robb Siverson Photography
他の地域にある低価格の中くらいなトラディショナルスタイルのおしゃれなLDK (ベージュの壁、無垢フローリング、標準型暖炉、石材の暖炉まわり、埋込式メディアウォール) の写真
他の地域にある低価格の中くらいなトラディショナルスタイルのおしゃれなLDK (ベージュの壁、無垢フローリング、標準型暖炉、石材の暖炉まわり、埋込式メディアウォール) の写真
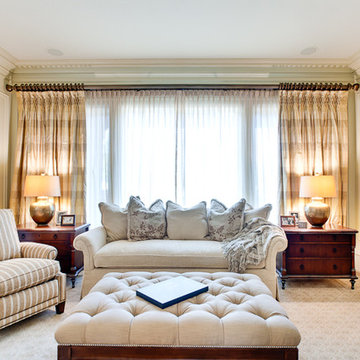
www.venvisio.com
アトランタにあるラグジュアリーな中くらいなトラディショナルスタイルのおしゃれな独立型リビング (ライブラリー、ベージュの壁、カーペット敷き、石材の暖炉まわり、埋込式メディアウォール、標準型暖炉) の写真
アトランタにあるラグジュアリーな中くらいなトラディショナルスタイルのおしゃれな独立型リビング (ライブラリー、ベージュの壁、カーペット敷き、石材の暖炉まわり、埋込式メディアウォール、標準型暖炉) の写真
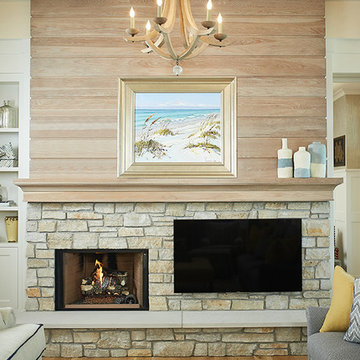
Builder: Segard Builders
Photographer: Ashley Avila Photography
Symmetry and traditional sensibilities drive this homes stately style. Flanking garages compliment a grand entrance and frame a roundabout style motor court. On axis, and centered on the homes roofline is a traditional A-frame dormer. The walkout rear elevation is covered by a paired column gallery that is connected to the main levels living, dining, and master bedroom. Inside, the foyer is centrally located, and flanked to the right by a grand staircase. To the left of the foyer is the homes private master suite featuring a roomy study, expansive dressing room, and bedroom. The dining room is surrounded on three sides by large windows and a pair of French doors open onto a separate outdoor grill space. The kitchen island, with seating for seven, is strategically placed on axis to the living room fireplace and the dining room table. Taking a trip down the grand staircase reveals the lower level living room, which serves as an entertainment space between the private bedrooms to the left and separate guest bedroom suite to the right. Rounding out this plans key features is the attached garage, which has its own separate staircase connecting it to the lower level as well as the bonus room above.
ベージュの、オレンジのトラディショナルスタイルのリビング (石材の暖炉まわり、埋込式メディアウォール) の写真
1
