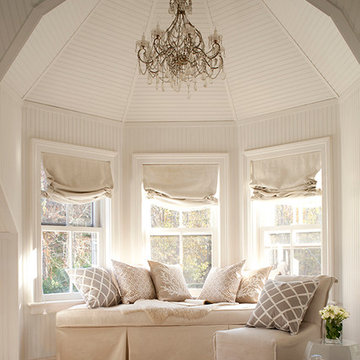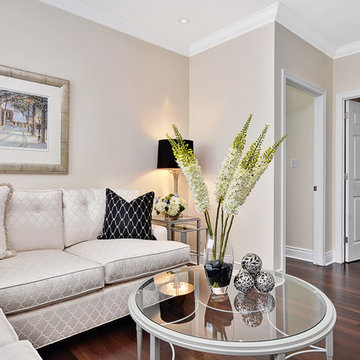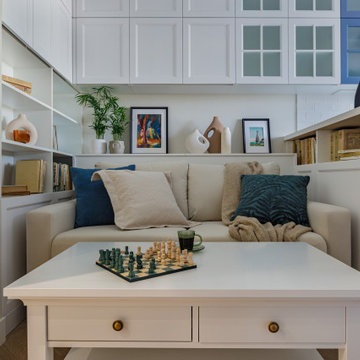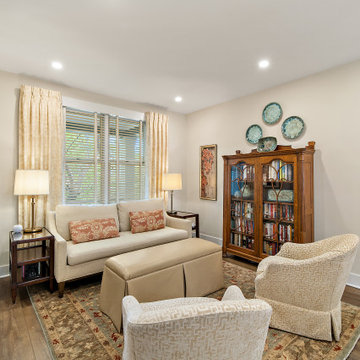小さなベージュの、緑色のトラディショナルスタイルのLDKの写真
絞り込み:
資材コスト
並び替え:今日の人気順
写真 1〜20 枚目(全 135 枚)
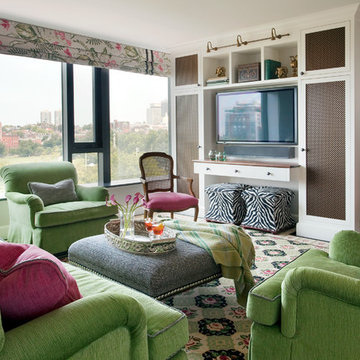
Living Room :
Photography by Eric Roth
Interior Design by Lewis Interiors
Every square inch of space was utilized to create a flexible, multi-purpose living space. Custom-painted grilles conceal audio/visual equipment and additional storage. The table below the tv pulls out to become an intimate cafe table/workspace.
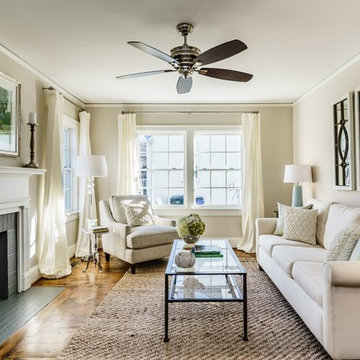
Kyle Ketches, Visual Properties
ローリーにある小さなトラディショナルスタイルのおしゃれなLDK (グレーの壁、無垢フローリング、標準型暖炉、レンガの暖炉まわり) の写真
ローリーにある小さなトラディショナルスタイルのおしゃれなLDK (グレーの壁、無垢フローリング、標準型暖炉、レンガの暖炉まわり) の写真
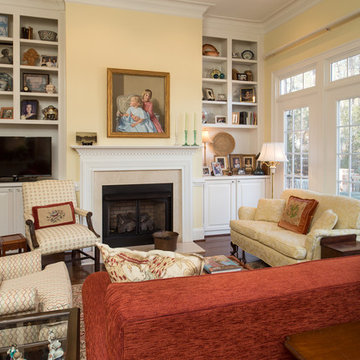
Photography by Michael Zirkle.
ローリーにある高級な小さなトラディショナルスタイルのおしゃれなLDK (黄色い壁、濃色無垢フローリング、標準型暖炉、漆喰の暖炉まわり、据え置き型テレビ) の写真
ローリーにある高級な小さなトラディショナルスタイルのおしゃれなLDK (黄色い壁、濃色無垢フローリング、標準型暖炉、漆喰の暖炉まわり、据え置き型テレビ) の写真
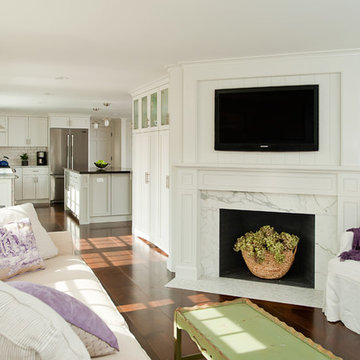
Julie Megnia Photography
ボストンにある小さなトラディショナルスタイルのおしゃれなリビング (ベージュの壁、濃色無垢フローリング、コーナー設置型暖炉、石材の暖炉まわり、壁掛け型テレビ、茶色い床) の写真
ボストンにある小さなトラディショナルスタイルのおしゃれなリビング (ベージュの壁、濃色無垢フローリング、コーナー設置型暖炉、石材の暖炉まわり、壁掛け型テレビ、茶色い床) の写真
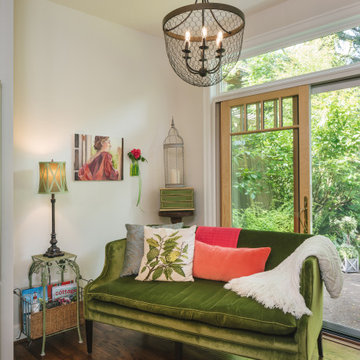
For this whole home remodel and addition project, we removed the existing roof and knee walls to construct new 1297 s/f second story addition. We increased the main level floor space with a 4’ addition (100s/f to the rear) to allow for a larger kitchen and wider guest room. We also reconfigured the main level, creating a powder bath and converting the existing primary bedroom into a family room, reconfigured a guest room and added new guest bathroom, completed the kitchen remodel, and reconfigured the basement into a media room.
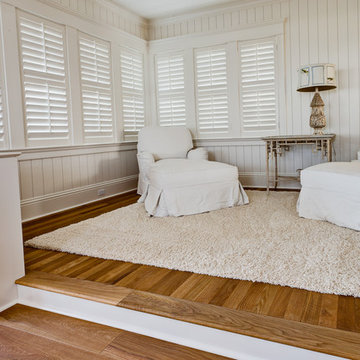
©2012 Kätapolt Photography
マイアミにある小さなトラディショナルスタイルのおしゃれなリビング (無垢フローリング、白い壁、暖炉なし、テレビなし、茶色い床) の写真
マイアミにある小さなトラディショナルスタイルのおしゃれなリビング (無垢フローリング、白い壁、暖炉なし、テレビなし、茶色い床) の写真
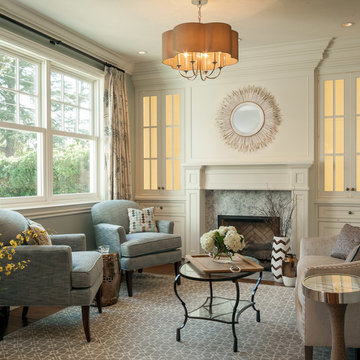
A cozy sitting room with custom upholstered love seat and side chairs. Built-in cabinetry with glass-front doors in a soft white. Custom drapery and accent pillows add a pop of color. Menlo Park, CA.
Drapery and pillows: Riitta Herwitz Design Support
Scott Hargis Photography
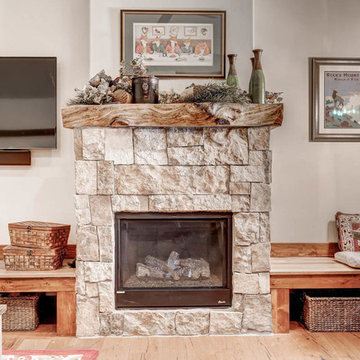
Grand Lake CO
デンバーにある小さなトラディショナルスタイルのおしゃれなLDK (無垢フローリング、標準型暖炉、石材の暖炉まわり、壁掛け型テレビ) の写真
デンバーにある小さなトラディショナルスタイルのおしゃれなLDK (無垢フローリング、標準型暖炉、石材の暖炉まわり、壁掛け型テレビ) の写真
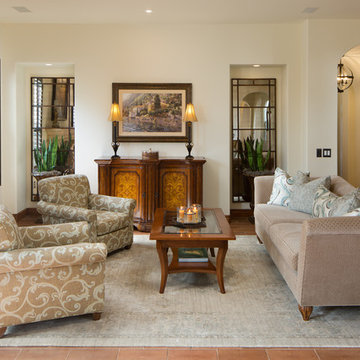
This furniture was reused and some recovered from a past house. The area rug is the antique washed look. We removed existing bookshelves in the 2 alcoves and replaced them with antiqued mirrors to open the space up.
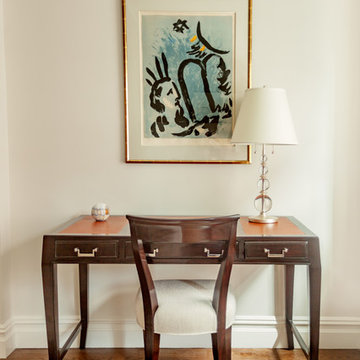
Park Ave Coop
Living Room
Photography by Patrick Cline
ニューヨークにあるラグジュアリーな小さなトラディショナルスタイルのおしゃれなリビング (無垢フローリング、茶色い床、ベージュの壁) の写真
ニューヨークにあるラグジュアリーな小さなトラディショナルスタイルのおしゃれなリビング (無垢フローリング、茶色い床、ベージュの壁) の写真
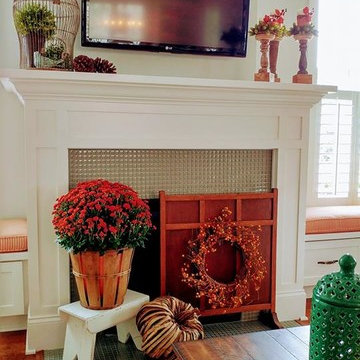
Photo by: Mark Ballard
Craftsman style fireplace is flanked by built-in window seats with storage drawers.
ウィルミントンにある高級な小さなトラディショナルスタイルのおしゃれなLDK (グレーの壁、無垢フローリング、標準型暖炉、タイルの暖炉まわり、壁掛け型テレビ) の写真
ウィルミントンにある高級な小さなトラディショナルスタイルのおしゃれなLDK (グレーの壁、無垢フローリング、標準型暖炉、タイルの暖炉まわり、壁掛け型テレビ) の写真
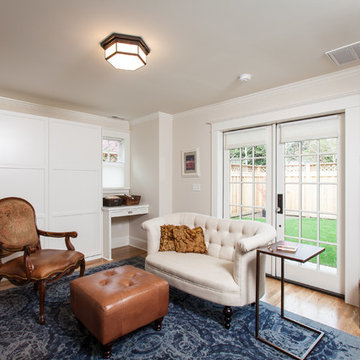
This is room serves both as the living room and the bedroom for the ADU. The furniture easily rolls out o the way and the murphy bed pulls down from the wall. This was a really fun project installing the custom murphy bed and having it weighted just right to operate easily.
Anna Campbell Photography

Living, Dining and Foyer
セントルイスにある小さなトラディショナルスタイルのおしゃれなリビング (濃色無垢フローリング、ベージュの壁、標準型暖炉、レンガの暖炉まわり) の写真
セントルイスにある小さなトラディショナルスタイルのおしゃれなリビング (濃色無垢フローリング、ベージュの壁、標準型暖炉、レンガの暖炉まわり) の写真
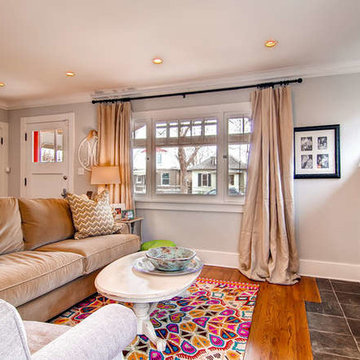
Opened living room in pop top.
デンバーにあるお手頃価格の小さなトラディショナルスタイルのおしゃれなLDK (グレーの壁、無垢フローリング、標準型暖炉、石材の暖炉まわり) の写真
デンバーにあるお手頃価格の小さなトラディショナルスタイルのおしゃれなLDK (グレーの壁、無垢フローリング、標準型暖炉、石材の暖炉まわり) の写真
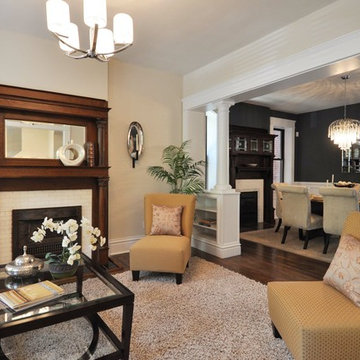
Living Room separated from Dining Room by columns and built in shelving
セントルイスにある小さなトラディショナルスタイルのおしゃれなリビング (濃色無垢フローリング、標準型暖炉、ベージュの壁、レンガの暖炉まわり) の写真
セントルイスにある小さなトラディショナルスタイルのおしゃれなリビング (濃色無垢フローリング、標準型暖炉、ベージュの壁、レンガの暖炉まわり) の写真
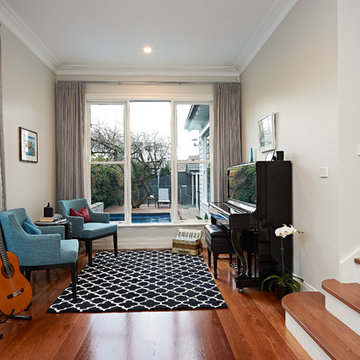
メルボルンにある小さなトラディショナルスタイルのおしゃれなLDK (ミュージックルーム、白い壁、無垢フローリング、暖炉なし、テレビなし) の写真
小さなベージュの、緑色のトラディショナルスタイルのLDKの写真
1
