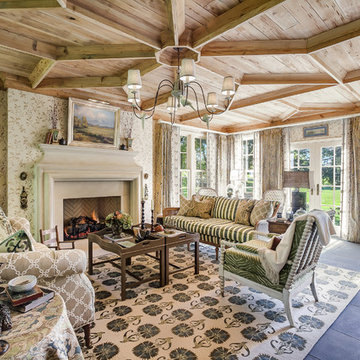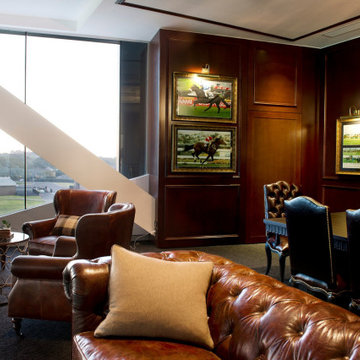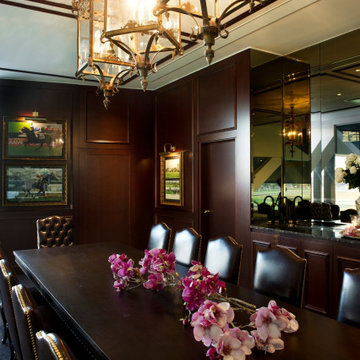ラグジュアリーな広いトラディショナルスタイルのリビング (グレーの床、ピンクの床) の写真
絞り込み:
資材コスト
並び替え:今日の人気順
写真 1〜20 枚目(全 45 枚)

New linear fireplace and media wall with custom cabinets
ミネアポリスにあるラグジュアリーな広いトラディショナルスタイルのおしゃれなリビング (グレーの壁、カーペット敷き、横長型暖炉、石材の暖炉まわり、グレーの床) の写真
ミネアポリスにあるラグジュアリーな広いトラディショナルスタイルのおしゃれなリビング (グレーの壁、カーペット敷き、横長型暖炉、石材の暖炉まわり、グレーの床) の写真
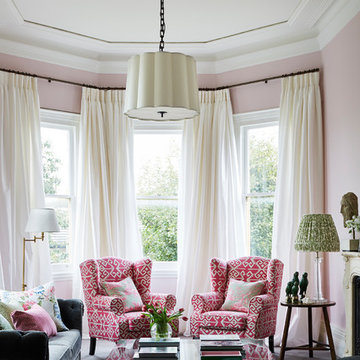
Christine Francis Photographer
他の地域にあるラグジュアリーな広いトラディショナルスタイルのおしゃれなリビング (ピンクの壁、カーペット敷き、標準型暖炉、石材の暖炉まわり、テレビなし、グレーの床) の写真
他の地域にあるラグジュアリーな広いトラディショナルスタイルのおしゃれなリビング (ピンクの壁、カーペット敷き、標準型暖炉、石材の暖炉まわり、テレビなし、グレーの床) の写真
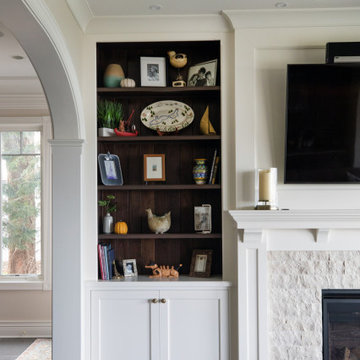
Geneva Cabinet Company, Lake Geneva, WI - Not only is this Plato Woodwork, Inc. cabinetry beautiful, the interiors are fitted with delightful details during this home renovation. The kitchen features custom cabinetry with contrasting paint and stain finishes, The closet has Plato Innovae cabinet style in their Brian finish while the bar is done in walnut wood with a Briar stain.
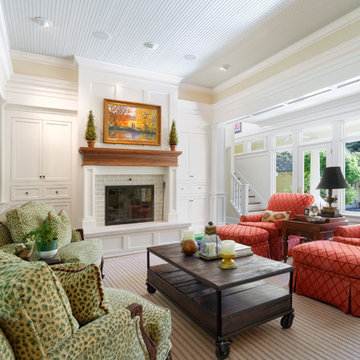
This lovely sitting area is part of the kitchen and the ideal place to entertain guests while cooking.
William Manning Photography
Design by Meg Kohnen, Nottinghill Gate Interiors
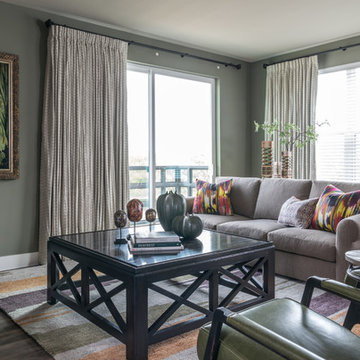
Earthy, neutral living room grounded with wood textures and interesting artwork. Jewel tones and the leather green chairs give this room a sense of freshness. Wood is pulled throughout the space from the organic wood top media console, traditional x-base coffee table, and grooved edge console.
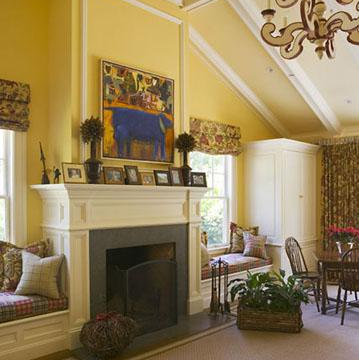
Family Room with fireplace on-axis. Coffered ceiling detailing, moldings and trims at mantel, window seats to the side
サンフランシスコにあるラグジュアリーな広いトラディショナルスタイルのおしゃれなリビング (黄色い壁、カーペット敷き、標準型暖炉、木材の暖炉まわり、グレーの床、内蔵型テレビ) の写真
サンフランシスコにあるラグジュアリーな広いトラディショナルスタイルのおしゃれなリビング (黄色い壁、カーペット敷き、標準型暖炉、木材の暖炉まわり、グレーの床、内蔵型テレビ) の写真
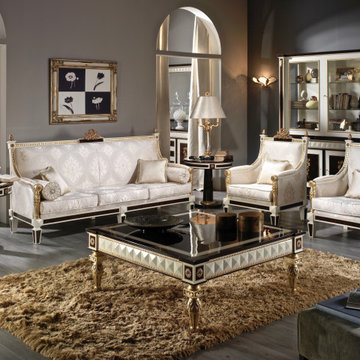
Traditional living room with sofa & two armchairs. Detailed with walnut & antique gold
ロンドンにあるラグジュアリーな広いトラディショナルスタイルのおしゃれなリビング (グレーの壁、淡色無垢フローリング、グレーの床、グレーとクリーム色) の写真
ロンドンにあるラグジュアリーな広いトラディショナルスタイルのおしゃれなリビング (グレーの壁、淡色無垢フローリング、グレーの床、グレーとクリーム色) の写真
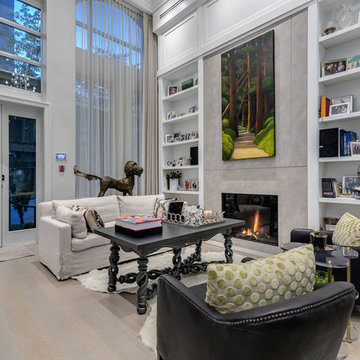
This elegant two level Townhome is located in The Grace, one of Vancouver’s most prestigious buildings. We stripped this unit back to its base and redesigned the mechanical and lighting systems, raised all the ceiling heights, and included Crestron control throughout. This complete interior renovation showcases the flawless interior design by Richard Salter Interiors.
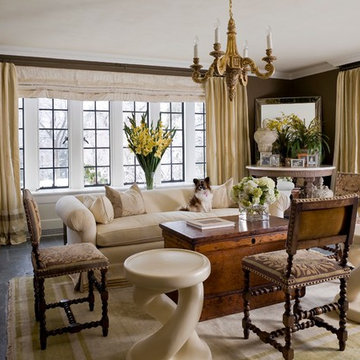
A room not often seen in modern architectural plans, this circa 1928 conservatory was reimagined for a modern day Gatsby with sexy silhouettes and authentic antique finishes.
Photo credit: Bruce Buck
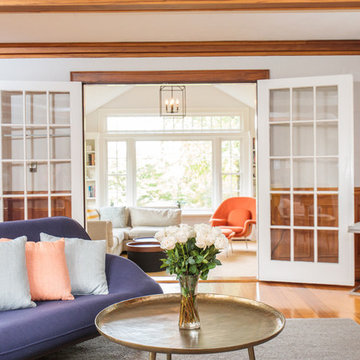
This graceful 1929 brick Tudor exudes an old-world elegance befitting its prestigious address. Recent updates give this sun-filled beauty a chic, new feel. The effortlessly elegant living room is highlighted by rich wood paneling, a stunning beamed ceiling and a signature fireplace. The adjoining all-season sun room with cathedral ceiling, built-ins and fireplace provides picture perfect views of the beautiful grounds. The neutral kitchen adjoins a formal dining room with French doors and leads to an expansive stone patio. A flexible den can easily double as an office or homework space. The master includes a walk-in closet and en-suite bath. Two generous second floor bedrooms share a hall bath. The versatile third floor includes a bedroom, full bathroom and office or children's space. Two car attached garage. Captivating exterior features including an arched entry, stone walls, slate roof, and copper gutters complete this enchanting English Tudor in a prestigious estate neighborhood.
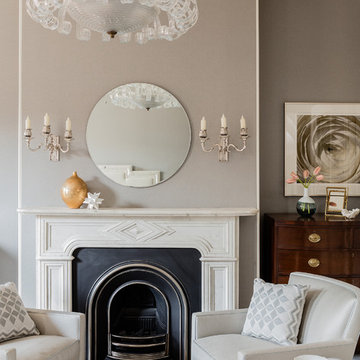
Photography by Michael J. Lee
ボストンにあるラグジュアリーな広いトラディショナルスタイルのおしゃれなリビング (グレーの壁、淡色無垢フローリング、標準型暖炉、石材の暖炉まわり、グレーの床) の写真
ボストンにあるラグジュアリーな広いトラディショナルスタイルのおしゃれなリビング (グレーの壁、淡色無垢フローリング、標準型暖炉、石材の暖炉まわり、グレーの床) の写真
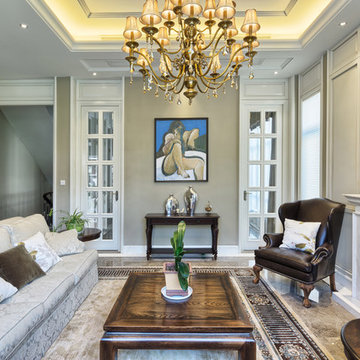
This striking figurative painting by the much-celebrated painter Geoffrey Key provides an intriguing talking point in this luxurious modern home.
ロンドンにあるラグジュアリーな広いトラディショナルスタイルのおしゃれなリビング (大理石の床、標準型暖炉、石材の暖炉まわり、グレーの床、グレーの壁) の写真
ロンドンにあるラグジュアリーな広いトラディショナルスタイルのおしゃれなリビング (大理石の床、標準型暖炉、石材の暖炉まわり、グレーの床、グレーの壁) の写真
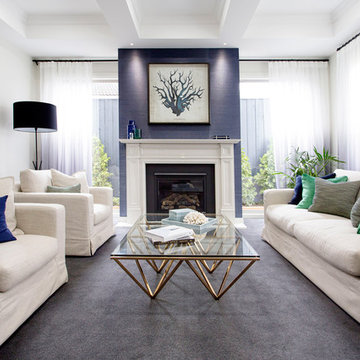
The green and blue hues mixed with a softer colour palette gives this siting room a refreshing feel. It is a relaxing and bright space to entertain guests or spend quality time with family in front of an open fire.
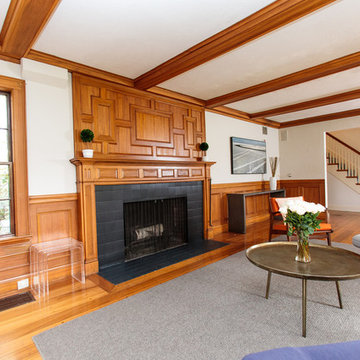
This graceful 1929 brick Tudor exudes an old-world elegance befitting its prestigious address. Recent updates give this sun-filled beauty a chic, new feel. The effortlessly elegant living room is highlighted by rich wood paneling, a stunning beamed ceiling and a signature fireplace. The adjoining all-season sun room with cathedral ceiling, built-ins and fireplace provides picture perfect views of the beautiful grounds. The neutral kitchen adjoins a formal dining room with French doors and leads to an expansive stone patio. A flexible den can easily double as an office or homework space. The master includes a walk-in closet and en-suite bath. Two generous second floor bedrooms share a hall bath. The versatile third floor includes a bedroom, full bathroom and office or children's space. Two car attached garage. Captivating exterior features including an arched entry, stone walls, slate roof, and copper gutters complete this enchanting English Tudor in a prestigious estate neighborhood.
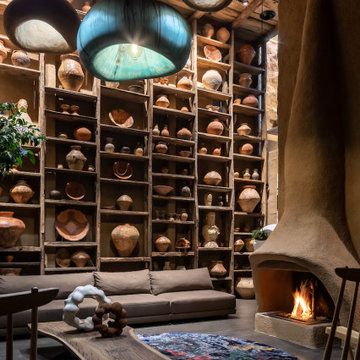
Details of living room interior.
他の地域にあるラグジュアリーな広いトラディショナルスタイルのおしゃれなリビング (茶色い壁、セラミックタイルの床、標準型暖炉、タイルの暖炉まわり、テレビなし、グレーの床、板張り天井) の写真
他の地域にあるラグジュアリーな広いトラディショナルスタイルのおしゃれなリビング (茶色い壁、セラミックタイルの床、標準型暖炉、タイルの暖炉まわり、テレビなし、グレーの床、板張り天井) の写真
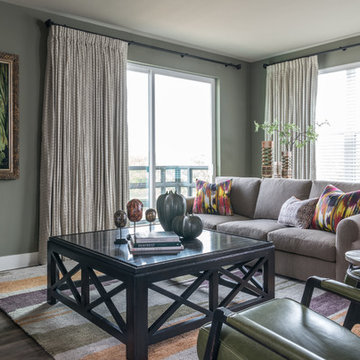
Earthy, neutral living room grounded with wood textures and interesting artwork. Jewel tones and the leather green chairs give this room a sense of freshness. Wood is pulled throughout the space from the organic wood top media console, traditional x-base coffee table, and grooved edge console.
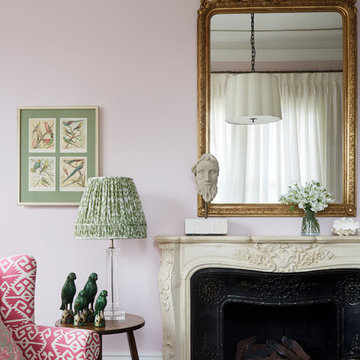
Christine Francis Photographer
他の地域にあるラグジュアリーな広いトラディショナルスタイルのおしゃれなリビング (ピンクの壁、カーペット敷き、標準型暖炉、石材の暖炉まわり、テレビなし、グレーの床) の写真
他の地域にあるラグジュアリーな広いトラディショナルスタイルのおしゃれなリビング (ピンクの壁、カーペット敷き、標準型暖炉、石材の暖炉まわり、テレビなし、グレーの床) の写真
ラグジュアリーな広いトラディショナルスタイルのリビング (グレーの床、ピンクの床) の写真
1
