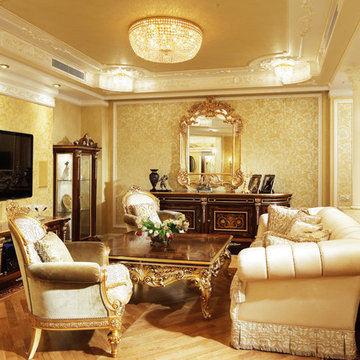ラグジュアリーなトラディショナルスタイルの応接間 (塗装フローリング) の写真
絞り込み:
資材コスト
並び替え:今日の人気順
写真 1〜8 枚目(全 8 枚)
1/5
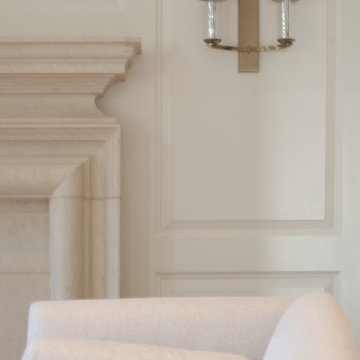
Simply stoic and elegant seating area with custom carved limestone fireplace and raised paneling. The stone fireplace is custom carved And designed to by Donald Lococo architects. The rounded treatment on three sides is called bolection molding above it is a added mantle piece. A restrained color palette allows for the space to facilitate rest and relaxation. Recipient of the John Russell Pope Award for classical architecture.
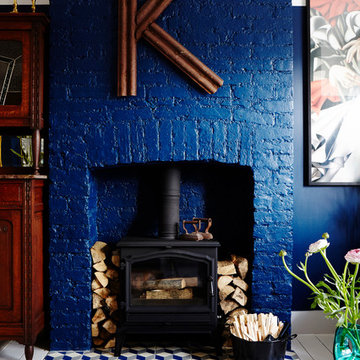
View to front room from tv room.
Photography by Penny Wincer.
ロンドンにあるラグジュアリーな広いトラディショナルスタイルのおしゃれなリビング (青い壁、塗装フローリング、薪ストーブ、レンガの暖炉まわり、テレビなし、白い床) の写真
ロンドンにあるラグジュアリーな広いトラディショナルスタイルのおしゃれなリビング (青い壁、塗装フローリング、薪ストーブ、レンガの暖炉まわり、テレビなし、白い床) の写真
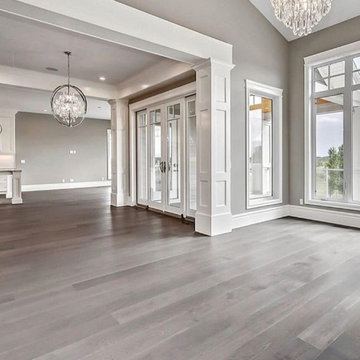
サリーにあるラグジュアリーな巨大なトラディショナルスタイルのおしゃれなリビング (白い壁、塗装フローリング、両方向型暖炉、石材の暖炉まわり、埋込式メディアウォール、茶色い床、塗装板張りの天井、壁紙) の写真
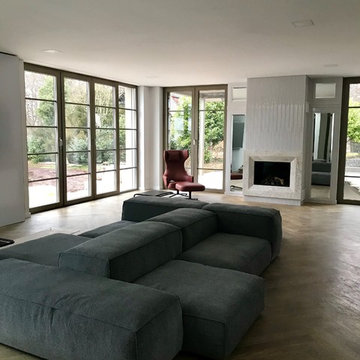
フランクフルトにあるラグジュアリーな巨大なトラディショナルスタイルのおしゃれなリビング (白い壁、塗装フローリング、横長型暖炉、石材の暖炉まわり、埋込式メディアウォール) の写真
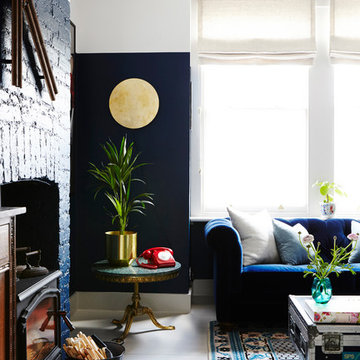
Front room.
Photography by Penny Wincer.
ロンドンにあるラグジュアリーな広いトラディショナルスタイルのおしゃれなリビング (青い壁、塗装フローリング、薪ストーブ、レンガの暖炉まわり、テレビなし、白い床) の写真
ロンドンにあるラグジュアリーな広いトラディショナルスタイルのおしゃれなリビング (青い壁、塗装フローリング、薪ストーブ、レンガの暖炉まわり、テレビなし、白い床) の写真
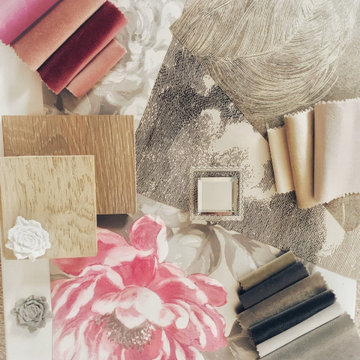
サリーにあるラグジュアリーな巨大なトラディショナルスタイルのおしゃれなリビング (白い壁、塗装フローリング、両方向型暖炉、石材の暖炉まわり、埋込式メディアウォール、茶色い床、塗装板張りの天井、壁紙) の写真
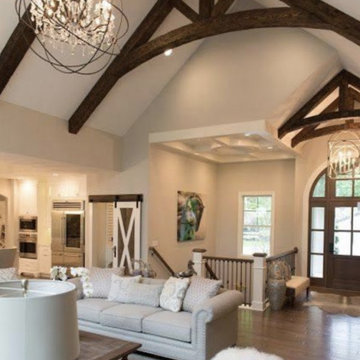
サリーにあるラグジュアリーな巨大なトラディショナルスタイルのおしゃれなリビング (白い壁、塗装フローリング、両方向型暖炉、石材の暖炉まわり、埋込式メディアウォール、茶色い床、塗装板張りの天井、壁紙) の写真
ラグジュアリーなトラディショナルスタイルの応接間 (塗装フローリング) の写真
1
