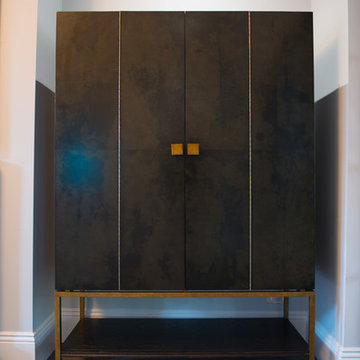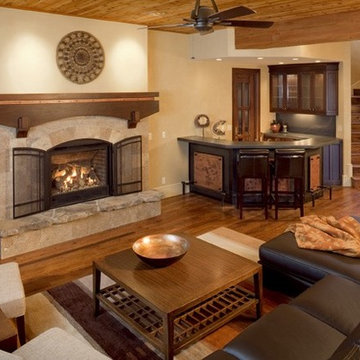ラグジュアリーなトラディショナルスタイルのリビングのホームバー (吊り下げ式暖炉、標準型暖炉) の写真
絞り込み:
資材コスト
並び替え:今日の人気順
写真 1〜20 枚目(全 44 枚)

ワシントンD.C.にあるラグジュアリーな広いトラディショナルスタイルのおしゃれなリビング (石材の暖炉まわり、格子天井、テレビなし、濃色無垢フローリング、標準型暖炉、マルチカラーの床、羽目板の壁) の写真
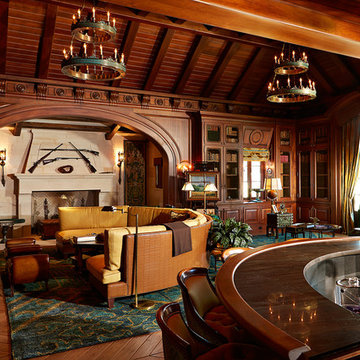
Photography by Jorge Alvarez.
タンパにあるラグジュアリーな巨大なトラディショナルスタイルのおしゃれなリビング (茶色い壁、濃色無垢フローリング、標準型暖炉、石材の暖炉まわり、テレビなし、茶色い床) の写真
タンパにあるラグジュアリーな巨大なトラディショナルスタイルのおしゃれなリビング (茶色い壁、濃色無垢フローリング、標準型暖炉、石材の暖炉まわり、テレビなし、茶色い床) の写真
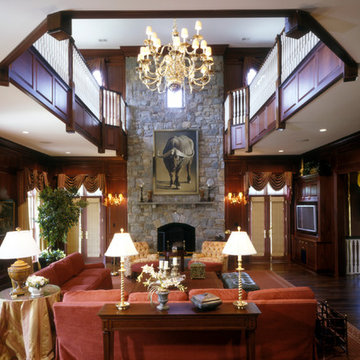
Large Great Room with Library above accessed by spiral stair.
ワシントンD.C.にあるラグジュアリーな巨大なトラディショナルスタイルのおしゃれなリビング (無垢フローリング、標準型暖炉、石材の暖炉まわり、埋込式メディアウォール) の写真
ワシントンD.C.にあるラグジュアリーな巨大なトラディショナルスタイルのおしゃれなリビング (無垢フローリング、標準型暖炉、石材の暖炉まわり、埋込式メディアウォール) の写真

The comfortable elegance of this French-Country inspired home belies the challenges faced during its conception. The beautiful, wooded site was steeply sloped requiring study of the location, grading, approach, yard and views from and to the rolling Pennsylvania countryside. The client desired an old world look and feel, requiring a sensitive approach to the extensive program. Large, modern spaces could not add bulk to the interior or exterior. Furthermore, it was critical to balance voluminous spaces designed for entertainment with more intimate settings for daily living while maintaining harmonic flow throughout.
The result home is wide, approached by a winding drive terminating at a prominent facade embracing the motor court. Stone walls feather grade to the front façade, beginning the masonry theme dressing the structure. A second theme of true Pennsylvania timber-framing is also introduced on the exterior and is subsequently revealed in the formal Great and Dining rooms. Timber-framing adds drama, scales down volume, and adds the warmth of natural hand-wrought materials. The Great Room is literal and figurative center of this master down home, separating casual living areas from the elaborate master suite. The lower level accommodates casual entertaining and an office suite with compelling views. The rear yard, cut from the hillside, is a composition of natural and architectural elements with timber framed porches and terraces accessed from nearly every interior space flowing to a hillside of boulders and waterfalls.
The result is a naturally set, livable, truly harmonious, new home radiating old world elegance. This home is powered by a geothermal heating and cooling system and state of the art electronic controls and monitoring systems.
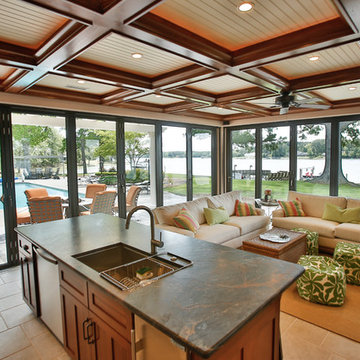
This was an addition to an existing house to expand the size of the kitchen and raise the ceiling. We also constructed an outdoor kitchen with collapsing glass walls and a slate roof.
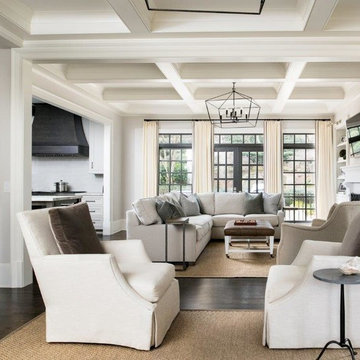
To create a home that would be conducive to seeing everywhere and bringing the family together, we had to remove or shorten every wall on the first floor. The home's new configuration opens the kitchen to almost every room on lower level. This picture shows that you can see into the kitchen from the formal living room at the front of the house. Additionally, a wet bar is in this room, which is a great asset when entertaining.
Galina Coada Photography
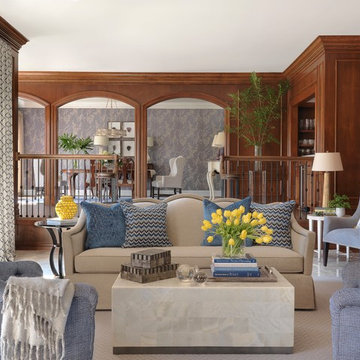
One of the few spaces that remained after the whole house remodeling project, this sophisticated living room opens to a large patio overlooking the pool and golf course. Tall drapery panels frame the french doors and million dollar view. Walnut paneling warms the space and retains some of the original character while modern furnishings and a simple color palette keep the room from feeling heavy. Open to the built in bar, colonnade and dining room, this living space is perfect for entertaining.
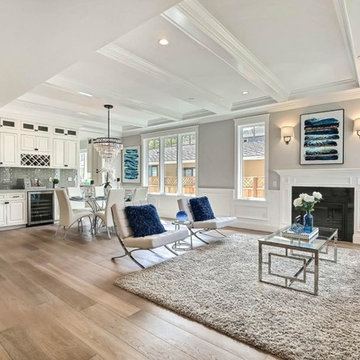
This exquisitely crafted, custom home designed by Arch Studio, Inc., and built by GSI Homes was just completed in 2017 and is ready to be enjoyed.
サンフランシスコにあるラグジュアリーな中くらいなトラディショナルスタイルのおしゃれなリビング (グレーの壁、無垢フローリング、標準型暖炉、木材の暖炉まわり、壁掛け型テレビ、グレーの床) の写真
サンフランシスコにあるラグジュアリーな中くらいなトラディショナルスタイルのおしゃれなリビング (グレーの壁、無垢フローリング、標準型暖炉、木材の暖炉まわり、壁掛け型テレビ、グレーの床) の写真
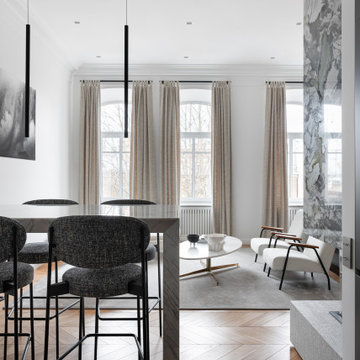
サンクトペテルブルクにあるラグジュアリーな広いトラディショナルスタイルのおしゃれなリビングのホームバー (白い壁、無垢フローリング、標準型暖炉、石材の暖炉まわり、テレビなし、黄色い床、白い天井) の写真
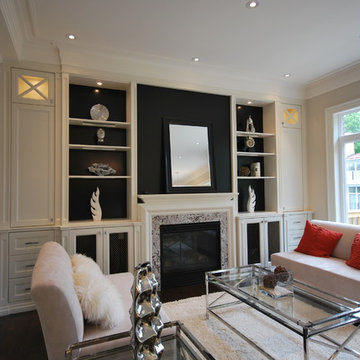
Royal Classic Kitchen
トロントにあるラグジュアリーな小さなトラディショナルスタイルのおしゃれなリビングのホームバー (標準型暖炉) の写真
トロントにあるラグジュアリーな小さなトラディショナルスタイルのおしゃれなリビングのホームバー (標準型暖炉) の写真
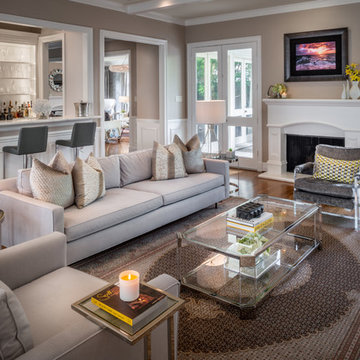
Chuck Williams
ヒューストンにあるラグジュアリーな巨大なトラディショナルスタイルのおしゃれなリビング (ベージュの壁、淡色無垢フローリング、標準型暖炉、テレビなし) の写真
ヒューストンにあるラグジュアリーな巨大なトラディショナルスタイルのおしゃれなリビング (ベージュの壁、淡色無垢フローリング、標準型暖炉、テレビなし) の写真
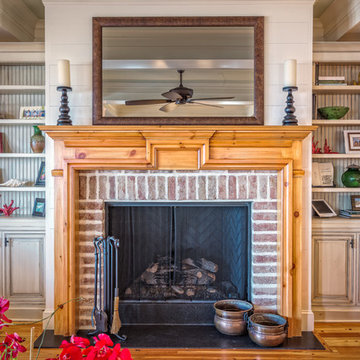
Greg Butler
チャールストンにあるラグジュアリーな広いトラディショナルスタイルのおしゃれなリビング (緑の壁、無垢フローリング、標準型暖炉、レンガの暖炉まわり、内蔵型テレビ) の写真
チャールストンにあるラグジュアリーな広いトラディショナルスタイルのおしゃれなリビング (緑の壁、無垢フローリング、標準型暖炉、レンガの暖炉まわり、内蔵型テレビ) の写真
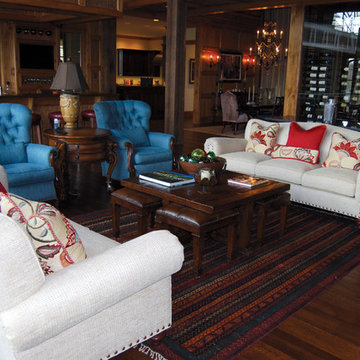
他の地域にあるラグジュアリーな巨大なトラディショナルスタイルのおしゃれなリビング (濃色無垢フローリング、ベージュの壁、標準型暖炉、石材の暖炉まわり、壁掛け型テレビ) の写真
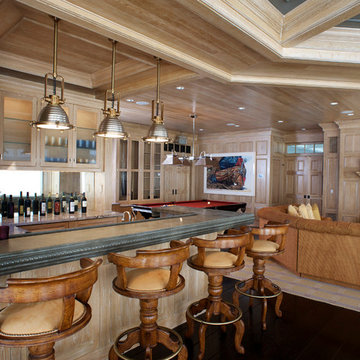
Full Bar Cabinetry by East End Country Kitchens
Photo by Tony Lopez
ニューヨークにあるラグジュアリーな広いトラディショナルスタイルのおしゃれなリビング (ベージュの壁、濃色無垢フローリング、標準型暖炉、石材の暖炉まわり、壁掛け型テレビ、ベージュの床) の写真
ニューヨークにあるラグジュアリーな広いトラディショナルスタイルのおしゃれなリビング (ベージュの壁、濃色無垢フローリング、標準型暖炉、石材の暖炉まわり、壁掛け型テレビ、ベージュの床) の写真
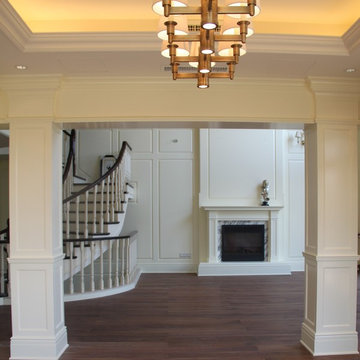
Interior architecture project - view from dining room into great room. Dining room has cove lighting at tray ceiling and great room is 2 story with recessed panel walls up 3/4 height.
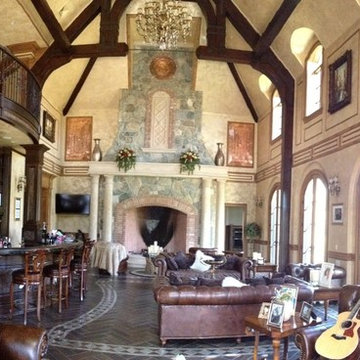
ニューヨークにあるラグジュアリーな巨大なトラディショナルスタイルのおしゃれなリビング (ベージュの壁、濃色無垢フローリング、標準型暖炉、レンガの暖炉まわり、テレビなし、茶色い床) の写真
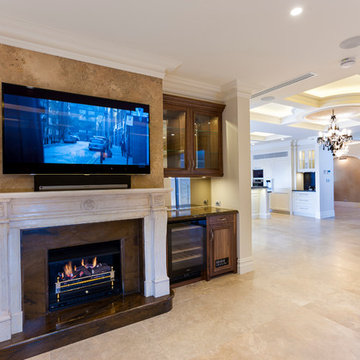
Shutter Works Photography
パースにあるラグジュアリーな広いトラディショナルスタイルのおしゃれなリビング (ベージュの壁、トラバーチンの床、標準型暖炉、石材の暖炉まわり、壁掛け型テレビ) の写真
パースにあるラグジュアリーな広いトラディショナルスタイルのおしゃれなリビング (ベージュの壁、トラバーチンの床、標準型暖炉、石材の暖炉まわり、壁掛け型テレビ) の写真
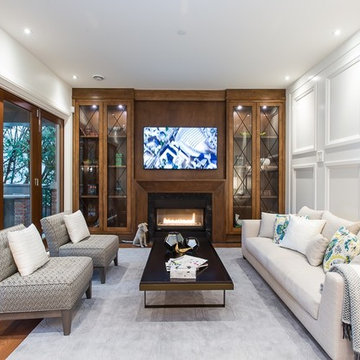
バンクーバーにあるラグジュアリーな広いトラディショナルスタイルのおしゃれなリビング (標準型暖炉、木材の暖炉まわり、壁掛け型テレビ) の写真
ラグジュアリーなトラディショナルスタイルのリビングのホームバー (吊り下げ式暖炉、標準型暖炉) の写真
1
