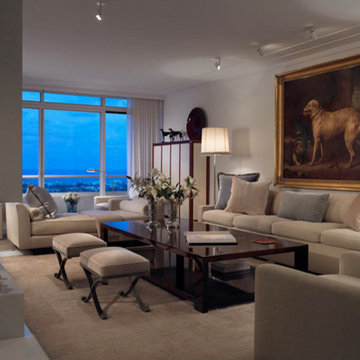ラグジュアリーなトラディショナルスタイルのリビング (コーナー設置型暖炉、横長型暖炉) の写真
絞り込み:
資材コスト
並び替え:今日の人気順
写真 1〜20 枚目(全 214 枚)
1/5

New linear fireplace and media wall with custom cabinets
ミネアポリスにあるラグジュアリーな広いトラディショナルスタイルのおしゃれなリビング (グレーの壁、カーペット敷き、横長型暖炉、石材の暖炉まわり、グレーの床) の写真
ミネアポリスにあるラグジュアリーな広いトラディショナルスタイルのおしゃれなリビング (グレーの壁、カーペット敷き、横長型暖炉、石材の暖炉まわり、グレーの床) の写真

This 5 BR, 5.5 BA residence was conceived, built and decorated within six months. Designed for use by multiple parties during simultaneous vacations and/or golf retreats, it offers five master suites, all with king-size beds, plus double vanities in private baths. Fabrics used are highly durable, like indoor/outdoor fabrics and leather. Sliding glass doors in the primary gathering area stay open when the weather allows.
A Bonisolli Photography
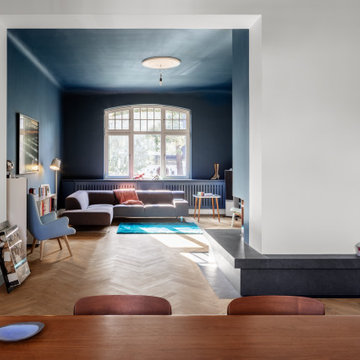
Blick ins Wohnzimmer
ベルリンにあるラグジュアリーな広いトラディショナルスタイルのおしゃれなLDK (青い壁、無垢フローリング、コーナー設置型暖炉、石材の暖炉まわり、テレビなし、茶色い床) の写真
ベルリンにあるラグジュアリーな広いトラディショナルスタイルのおしゃれなLDK (青い壁、無垢フローリング、コーナー設置型暖炉、石材の暖炉まわり、テレビなし、茶色い床) の写真
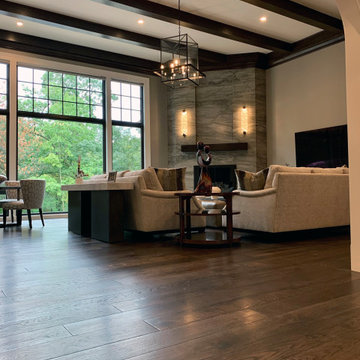
The living spaces include massive exposed beams that define the ceiling. The stone fireplace centers the room with its matching hand carved wood mantel. The Vintage French Oak floors finish off the living space with their stunning beauty and aged patina grain pattern. Floor: 7″ wide-plank Vintage French Oak Rustic Character Victorian Collection hand scraped pillowed edge color Vanee Satin Hardwax Oil. For more information please email us at: sales@signaturehardwoods.com
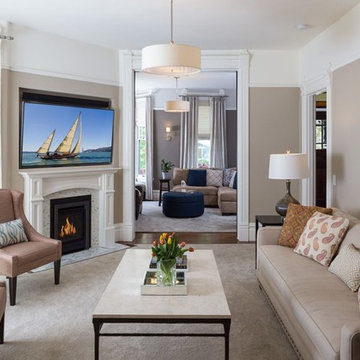
Interior Design:
Anne Norton
AND interior Design Studio
Berkeley, CA 94707
サンフランシスコにあるラグジュアリーな広いトラディショナルスタイルのおしゃれなLDK (茶色い壁、濃色無垢フローリング、コーナー設置型暖炉、石材の暖炉まわり、壁掛け型テレビ、茶色い床) の写真
サンフランシスコにあるラグジュアリーな広いトラディショナルスタイルのおしゃれなLDK (茶色い壁、濃色無垢フローリング、コーナー設置型暖炉、石材の暖炉まわり、壁掛け型テレビ、茶色い床) の写真

We designed this kitchen using Plain & Fancy custom cabinetry with natural walnut and white pain finishes. The extra large island includes the sink and marble countertops. The matching marble backsplash features hidden spice shelves behind a mobile layer of solid marble. The cabinet style and molding details were selected to feel true to a traditional home in Greenwich, CT. In the adjacent living room, the built-in white cabinetry showcases matching walnut backs to tie in with the kitchen. The pantry encompasses space for a bar and small desk area. The light blue laundry room has a magnetized hanger for hang-drying clothes and a folding station. Downstairs, the bar kitchen is designed in blue Ultracraft cabinetry and creates a space for drinks and entertaining by the pool table. This was a full-house project that touched on all aspects of the ways the homeowners live in the space.
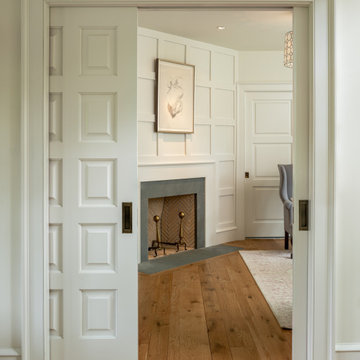
Angle Eye Photography
フィラデルフィアにあるラグジュアリーな中くらいなトラディショナルスタイルのおしゃれなリビング (白い壁、無垢フローリング、コーナー設置型暖炉、木材の暖炉まわり、テレビなし、茶色い床) の写真
フィラデルフィアにあるラグジュアリーな中くらいなトラディショナルスタイルのおしゃれなリビング (白い壁、無垢フローリング、コーナー設置型暖炉、木材の暖炉まわり、テレビなし、茶色い床) の写真
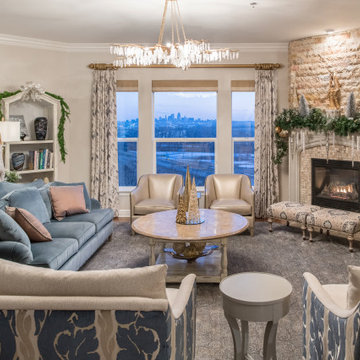
This colorful condo renovation used the client's favorite colors of teal and plum. They also love nature and wanted to bring elements of nature inside.
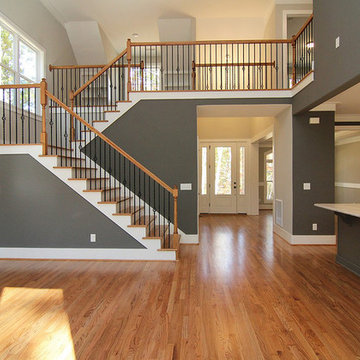
Looking to the vaulted foyer from the two story living room. Open concept layout with the island kitchen. Loft with built in bookcases above.
ローリーにあるラグジュアリーな広いトラディショナルスタイルのおしゃれなLDK (グレーの壁、無垢フローリング、横長型暖炉、石材の暖炉まわり、壁掛け型テレビ、茶色い床) の写真
ローリーにあるラグジュアリーな広いトラディショナルスタイルのおしゃれなLDK (グレーの壁、無垢フローリング、横長型暖炉、石材の暖炉まわり、壁掛け型テレビ、茶色い床) の写真
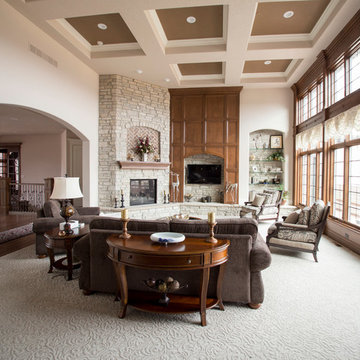
This expansive Great Room opens off of the front foyer and leads into either the Formal Dining Room or Kitchen. Bathed in light through the full height windows this ample room features a stone fireplace with raised hearth and recessed TV nook clad with matching stone. The TV wall is emphasized with stunning full height wood trim and crown molding.
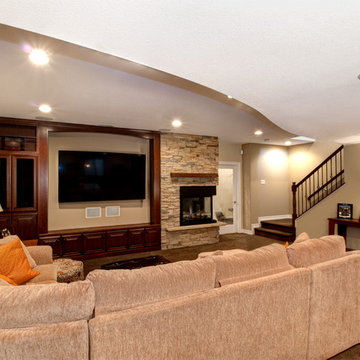
Britni Rotunda Photography
デンバーにあるラグジュアリーな中くらいなトラディショナルスタイルのおしゃれなリビング (ベージュの壁、カーペット敷き、コーナー設置型暖炉、石材の暖炉まわり、埋込式メディアウォール) の写真
デンバーにあるラグジュアリーな中くらいなトラディショナルスタイルのおしゃれなリビング (ベージュの壁、カーペット敷き、コーナー設置型暖炉、石材の暖炉まわり、埋込式メディアウォール) の写真
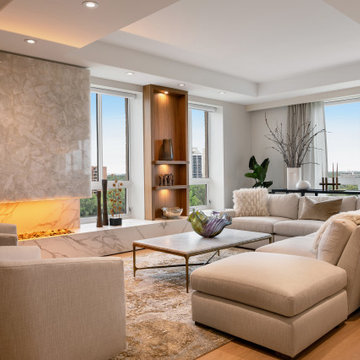
The elegant living room has views 180 degree views of the city. A large sectional sits atop a custom-made wood and silk area carpet. A quartzite slab hangs above the open fireplace.

Craftsman Style Residence New Construction 2021
3000 square feet, 4 Bedroom, 3-1/2 Baths
サンフランシスコにあるラグジュアリーな中くらいなトラディショナルスタイルのおしゃれなリビング (グレーの壁、無垢フローリング、横長型暖炉、石材の暖炉まわり、壁掛け型テレビ、グレーの床、格子天井、羽目板の壁) の写真
サンフランシスコにあるラグジュアリーな中くらいなトラディショナルスタイルのおしゃれなリビング (グレーの壁、無垢フローリング、横長型暖炉、石材の暖炉まわり、壁掛け型テレビ、グレーの床、格子天井、羽目板の壁) の写真

Ryan Galvin at ryangarvinphotography.com
This is a ground up custom home build in eastside Costa Mesa across street from Newport Beach in 2014. It features 10 feet ceiling, Subzero, Wolf appliances, Restoration Hardware lighting fixture, Altman plumbing fixture, Emtek hardware, European hard wood windows, wood windows. The California room is so designed to be part of the great room as well as part of the master suite.
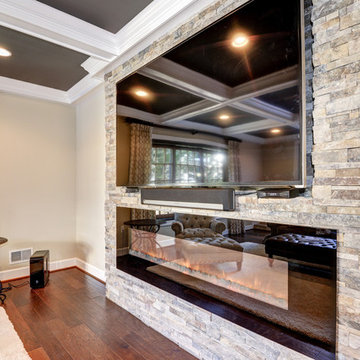
Photo Courtesy HomeVisit
ワシントンD.C.にあるラグジュアリーな広いトラディショナルスタイルのおしゃれな独立型リビング (ベージュの壁、濃色無垢フローリング、横長型暖炉、石材の暖炉まわり、壁掛け型テレビ) の写真
ワシントンD.C.にあるラグジュアリーな広いトラディショナルスタイルのおしゃれな独立型リビング (ベージュの壁、濃色無垢フローリング、横長型暖炉、石材の暖炉まわり、壁掛け型テレビ) の写真

Photographed by: Julie Soefer Photography
ヒューストンにあるラグジュアリーな広いトラディショナルスタイルのおしゃれなリビング (青い壁、濃色無垢フローリング、壁掛け型テレビ、タイルの暖炉まわり、コーナー設置型暖炉) の写真
ヒューストンにあるラグジュアリーな広いトラディショナルスタイルのおしゃれなリビング (青い壁、濃色無垢フローリング、壁掛け型テレビ、タイルの暖炉まわり、コーナー設置型暖炉) の写真
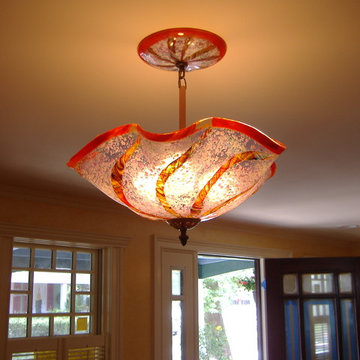
Blown Glass Chandelier by Primo Glass www.primoglass.com 908-670-3722 We specialize in designing, fabricating, and installing custom one of a kind lighting fixtures and chandeliers that are handcrafted in the USA. Please contact us with your lighting needs, and see our 5 star customer reviews here on Houzz. CLICK HERE to watch our video and learn more about Primo Glass!
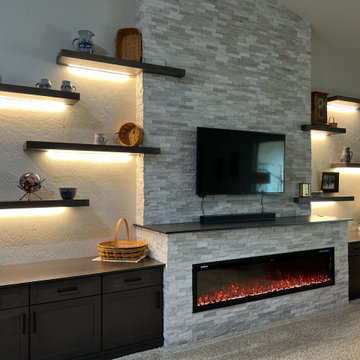
TWD was honored to remodel multiple rooms within this Valley home. The kitchen came out absolutely striking. This space features plenty of storage capacity with the two-toned cabinetry in Linen and in Navy from Waypoint, North Cascades Quartz countertops, backsplash tile from Bedrosians and all of the fine details and options included in this design.. The beverage center utilizes the same Navy cabinetry by Waypoint, open shelving, 3" x 12" Spanish glazed tile in a herringbone pattern, and matching quartz tops. The custom media walls is comprised of stacked stone to the ceiling, Slate colored cabinetry by Waypoint, open shelving and upgraded electric to allow the electric fireplace to be the focal point of the space.

Heather Ryan, Interior Designer H.Ryan Studio - Scottsdale, AZ www.hryanstudio.com
フェニックスにあるラグジュアリーな巨大なトラディショナルスタイルのおしゃれなLDK (ライブラリー、無垢フローリング、コーナー設置型暖炉、ベージュの床、ベージュの壁、内蔵型テレビ、板張り壁) の写真
フェニックスにあるラグジュアリーな巨大なトラディショナルスタイルのおしゃれなLDK (ライブラリー、無垢フローリング、コーナー設置型暖炉、ベージュの床、ベージュの壁、内蔵型テレビ、板張り壁) の写真
ラグジュアリーなトラディショナルスタイルのリビング (コーナー設置型暖炉、横長型暖炉) の写真
1
