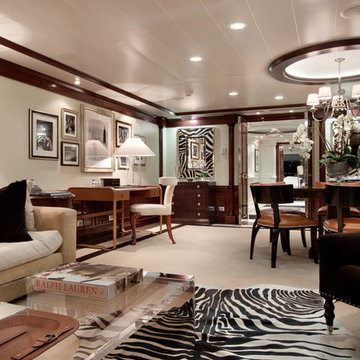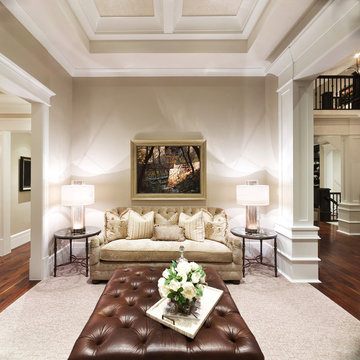ラグジュアリーなブラウンのトラディショナルスタイルのLDK (カーペット敷き) の写真
絞り込み:
資材コスト
並び替え:今日の人気順
写真 1〜20 枚目(全 103 枚)

Photographer: Tom Crane
フィラデルフィアにあるラグジュアリーな広いトラディショナルスタイルのおしゃれなリビング (ベージュの壁、テレビなし、カーペット敷き、標準型暖炉、石材の暖炉まわり) の写真
フィラデルフィアにあるラグジュアリーな広いトラディショナルスタイルのおしゃれなリビング (ベージュの壁、テレビなし、カーペット敷き、標準型暖炉、石材の暖炉まわり) の写真
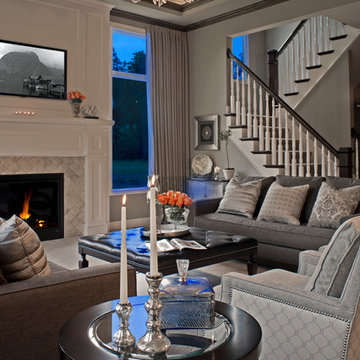
Soft grey and Charcoal palette. Drapery adorned with mixed use fabrics. Chairs were carefully selected with a combination of solid and geometric patterned fabrics. Full design of all Architectural details and finishes with turn-key furnishings and styling throughout.
Carslon Productions, LLC
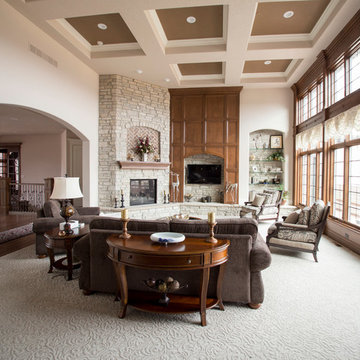
This expansive Great Room opens off of the front foyer and leads into either the Formal Dining Room or Kitchen. Bathed in light through the full height windows this ample room features a stone fireplace with raised hearth and recessed TV nook clad with matching stone. The TV wall is emphasized with stunning full height wood trim and crown molding.
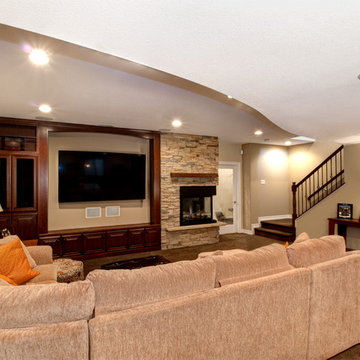
Britni Rotunda Photography
デンバーにあるラグジュアリーな中くらいなトラディショナルスタイルのおしゃれなリビング (ベージュの壁、カーペット敷き、コーナー設置型暖炉、石材の暖炉まわり、埋込式メディアウォール) の写真
デンバーにあるラグジュアリーな中くらいなトラディショナルスタイルのおしゃれなリビング (ベージュの壁、カーペット敷き、コーナー設置型暖炉、石材の暖炉まわり、埋込式メディアウォール) の写真
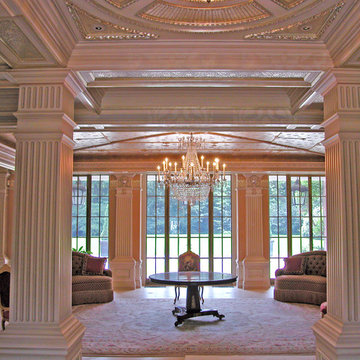
ボストンにあるラグジュアリーな巨大なトラディショナルスタイルのおしゃれなリビング (白い壁、カーペット敷き) の写真
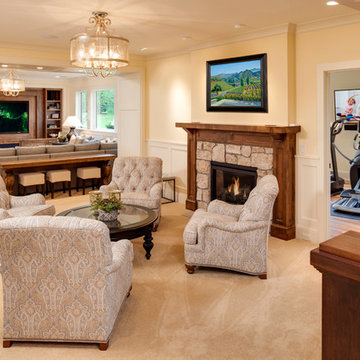
Photography: Landmark Photography
ミネアポリスにあるラグジュアリーな広いトラディショナルスタイルのおしゃれなリビング (黄色い壁、カーペット敷き、標準型暖炉、石材の暖炉まわり、埋込式メディアウォール) の写真
ミネアポリスにあるラグジュアリーな広いトラディショナルスタイルのおしゃれなリビング (黄色い壁、カーペット敷き、標準型暖炉、石材の暖炉まわり、埋込式メディアウォール) の写真
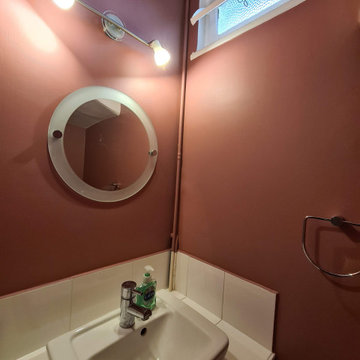
All interior painting was carried out with Air Filtration System to clean air during work. Wall water damage repair was made and all dustless sanding carried out to prepare the surface prior to painting. The hallway and Cloakroom wardrobe was spray finished. All walls and ceiling were hand-painted and roll.
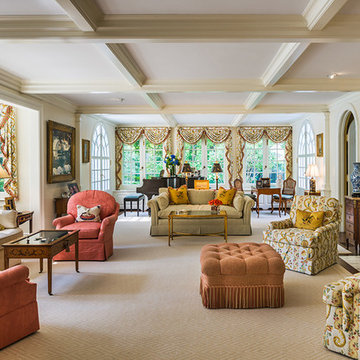
Tom Crane
フィラデルフィアにあるラグジュアリーな巨大なトラディショナルスタイルのおしゃれなリビング (カーペット敷き、標準型暖炉、石材の暖炉まわり、テレビなし、ベージュの壁、ベージュの床) の写真
フィラデルフィアにあるラグジュアリーな巨大なトラディショナルスタイルのおしゃれなリビング (カーペット敷き、標準型暖炉、石材の暖炉まわり、テレビなし、ベージュの壁、ベージュの床) の写真
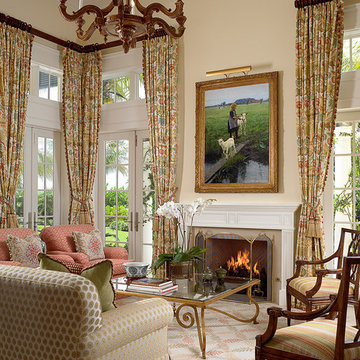
マイアミにあるラグジュアリーな中くらいなトラディショナルスタイルのおしゃれなリビング (ベージュの壁、カーペット敷き、標準型暖炉、テレビなし) の写真
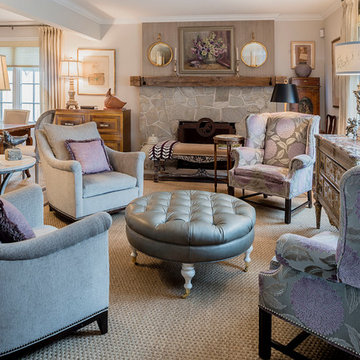
John Plunkett Interiors
シカゴにあるラグジュアリーな小さなトラディショナルスタイルのおしゃれなLDK (テレビなし、グレーの壁、カーペット敷き、ライブラリー、標準型暖炉、石材の暖炉まわり) の写真
シカゴにあるラグジュアリーな小さなトラディショナルスタイルのおしゃれなLDK (テレビなし、グレーの壁、カーペット敷き、ライブラリー、標準型暖炉、石材の暖炉まわり) の写真
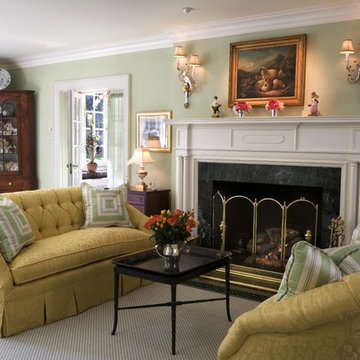
Main Line Philadelphia Living Room features custom fireplace Mantel, Antiques and Fine Art
フィラデルフィアにあるラグジュアリーな広いトラディショナルスタイルのおしゃれなリビング (緑の壁、カーペット敷き、標準型暖炉、石材の暖炉まわり) の写真
フィラデルフィアにあるラグジュアリーな広いトラディショナルスタイルのおしゃれなリビング (緑の壁、カーペット敷き、標準型暖炉、石材の暖炉まわり) の写真
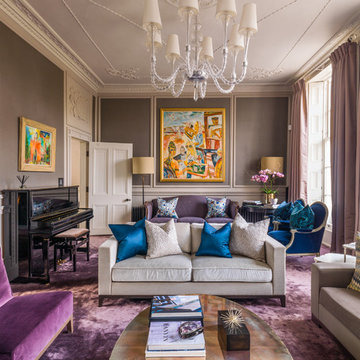
A Nash terraced house in Regent's Park, London. Interior design by Gaye Gardner. Photography by Adam Butler
ロンドンにあるラグジュアリーな広いトラディショナルスタイルのおしゃれなリビング (茶色い壁、カーペット敷き、テレビなし、紫の床) の写真
ロンドンにあるラグジュアリーな広いトラディショナルスタイルのおしゃれなリビング (茶色い壁、カーペット敷き、テレビなし、紫の床) の写真
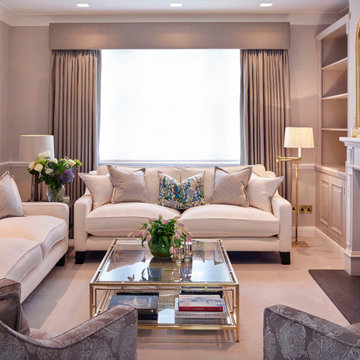
ロンドンにあるラグジュアリーな中くらいなトラディショナルスタイルのおしゃれなリビング (カーペット敷き、テレビなし、薪ストーブ、木材の暖炉まわり、白い天井) の写真
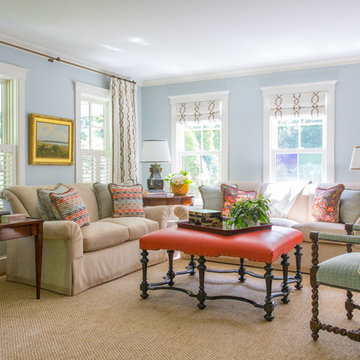
Published in the NORTHSHORE HOME MAGAZINE Fall 2015 issue, this home was dubbed 'Manchester Marvel'.
Before its renovation, the home consisted of a street front cottage built in the 1820’s, with a wing added onto the back at a later point. The home owners required a family friendly space to accommodate a large extended family, but they also wished to retain the original character of the home.
The design solution was to turn the rectangular footprint into an L shape. The kitchen and the formal entertaining rooms run along the vertical wing of the home. Within the central hub of the home is a large family room that opens to the kitchen and the back of the patio. Located in the horizontal plane are the solarium, mudroom and garage.
Client Quote
"He (John Olson of OLSON LEWIS + Architects) did an amazing job. He asked us about our goals and actually walked through our former house with us to see what we did and did not like about it. He also worked really hard to give us the same level of detail we had in our last home."
“Manchester Marvel” clients.
Photo Credits:
Eric Roth
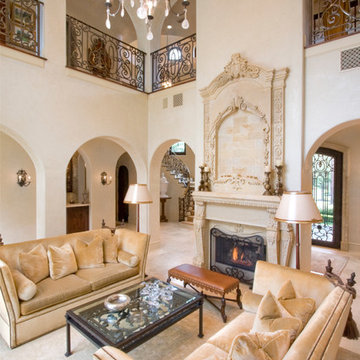
Photo Credit: Janet Lenzen
ヒューストンにあるラグジュアリーな広いトラディショナルスタイルのおしゃれなリビング (ベージュの壁、カーペット敷き、標準型暖炉、石材の暖炉まわり) の写真
ヒューストンにあるラグジュアリーな広いトラディショナルスタイルのおしゃれなリビング (ベージュの壁、カーペット敷き、標準型暖炉、石材の暖炉まわり) の写真
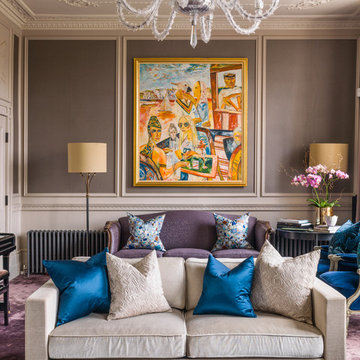
A Nash terraced house in Regent's Park, London. Interior design by Gaye Gardner. Photography by Adam Butler
ロンドンにあるラグジュアリーな広いトラディショナルスタイルのおしゃれなリビング (茶色い壁、カーペット敷き、テレビなし、紫の床) の写真
ロンドンにあるラグジュアリーな広いトラディショナルスタイルのおしゃれなリビング (茶色い壁、カーペット敷き、テレビなし、紫の床) の写真
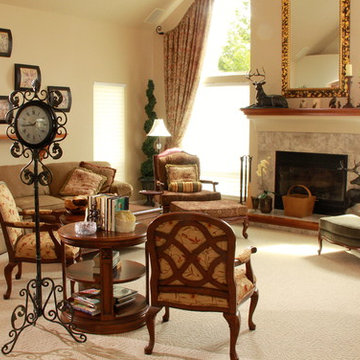
These clients were in the process of retiring to Southern Oregon from the San Francisco Bay Area - the husband was retired and the wife had several years left to work - and were commuting to Grants Pass for holidays and long weekends. This room was empty when we met. Window Coverings (Hunter Douglas) were the first priority. Furnishings came piece by piece and arranging them as they appeared was next. Elegant furnishings and dramatic windows demanded a unique window treatment. Window treatment design and pattern drafting by Susan Mackenzie. Fabricated by Carolyn Marriott. Fabric: Kasmir Fabrics. Custom wrought iron drapery hardware designed by Susan Mackenzie, fabricated by Grants Pass Steel.
Photo: Gerry Katz
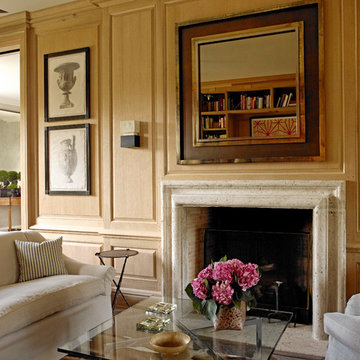
Frank de Biasi Interiors
ニューヨークにあるラグジュアリーな広いトラディショナルスタイルのおしゃれなLDK (ライブラリー、茶色い壁、カーペット敷き、標準型暖炉、石材の暖炉まわり) の写真
ニューヨークにあるラグジュアリーな広いトラディショナルスタイルのおしゃれなLDK (ライブラリー、茶色い壁、カーペット敷き、標準型暖炉、石材の暖炉まわり) の写真
ラグジュアリーなブラウンのトラディショナルスタイルのLDK (カーペット敷き) の写真
1
