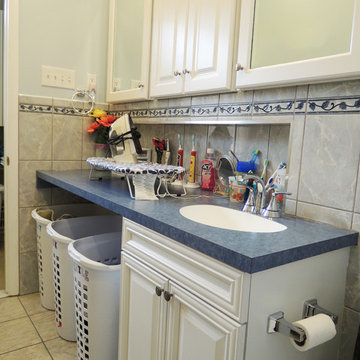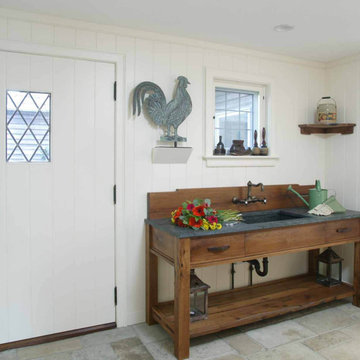トラディショナルスタイルのランドリールーム (リノリウムの床、トラバーチンの床、クッションフロア) の写真
絞り込み:
資材コスト
並び替え:今日の人気順
写真 1〜20 枚目(全 811 枚)
1/5

Two adjoining challenging small spaces with three functions transformed into one great space: Laundry Room, Full Bathroom & Utility Room.
ニューヨークにあるお手頃価格の小さなトラディショナルスタイルのおしゃれな家事室 (ll型、アンダーカウンターシンク、レイズドパネル扉のキャビネット、ベージュのキャビネット、クオーツストーンカウンター、ベージュの壁、クッションフロア、上下配置の洗濯機・乾燥機、グレーの床、白いキッチンカウンター) の写真
ニューヨークにあるお手頃価格の小さなトラディショナルスタイルのおしゃれな家事室 (ll型、アンダーカウンターシンク、レイズドパネル扉のキャビネット、ベージュのキャビネット、クオーツストーンカウンター、ベージュの壁、クッションフロア、上下配置の洗濯機・乾燥機、グレーの床、白いキッチンカウンター) の写真

コロンバスにある高級な中くらいなトラディショナルスタイルのおしゃれな洗濯室 (I型、エプロンフロントシンク、落し込みパネル扉のキャビネット、白いキャビネット、クオーツストーンカウンター、緑の壁、クッションフロア、左右配置の洗濯機・乾燥機、マルチカラーの床、白いキッチンカウンター) の写真

We paired this rich shade of blue with smooth, white quartz worktop to achieve a calming, clean space. This utility design shows how to combine functionality, clever storage solutions and timeless luxury.

Casual comfortable laundry is this homeowner's dream come true!! She says she wants to stay in here all day! She loves it soooo much! Organization is the name of the game in this fast paced yet loving family! Between school, sports, and work everyone needs to hustle, but this hard working laundry room makes it enjoyable! Photography: Stephen Karlisch

他の地域にある高級な広いトラディショナルスタイルのおしゃれな洗濯室 (I型、アンダーカウンターシンク、シェーカースタイル扉のキャビネット、白いキャビネット、御影石カウンター、ベージュの壁、トラバーチンの床、左右配置の洗濯機・乾燥機、ベージュの床) の写真

Abby Caroline Photography
アトランタにある中くらいなトラディショナルスタイルのおしゃれな洗濯室 (左右配置の洗濯機・乾燥機、ベージュの床、I型、レイズドパネル扉のキャビネット、白いキャビネット、マルチカラーの壁、トラバーチンの床) の写真
アトランタにある中くらいなトラディショナルスタイルのおしゃれな洗濯室 (左右配置の洗濯機・乾燥機、ベージュの床、I型、レイズドパネル扉のキャビネット、白いキャビネット、マルチカラーの壁、トラバーチンの床) の写真

Unused attic space was converted to a functional, second floor laundry room complete with folding space and television!
インディアナポリスにあるお手頃価格の中くらいなトラディショナルスタイルのおしゃれな洗濯室 (ll型、オープンシェルフ、人工大理石カウンター、紫の壁、クッションフロア、上下配置の洗濯機・乾燥機、グレーの床) の写真
インディアナポリスにあるお手頃価格の中くらいなトラディショナルスタイルのおしゃれな洗濯室 (ll型、オープンシェルフ、人工大理石カウンター、紫の壁、クッションフロア、上下配置の洗濯機・乾燥機、グレーの床) の写真

サンフランシスコにあるお手頃価格の中くらいなトラディショナルスタイルのおしゃれな家事室 (I型、フラットパネル扉のキャビネット、グレーのキャビネット、人工大理石カウンター、ベージュの壁、トラバーチンの床、左右配置の洗濯機・乾燥機) の写真

When there's no ironing to be done, the ironing center becomes a bathroom counter — note the toothbrushes and other sundries lined up against the wall.

Spcacecrafters
ミネアポリスにある高級な中くらいなトラディショナルスタイルのおしゃれなランドリールーム (ll型、フラットパネル扉のキャビネット、ベージュのキャビネット、ラミネートカウンター、ベージュの壁、クッションフロア、上下配置の洗濯機・乾燥機、マルチカラーの床、ベージュのキッチンカウンター) の写真
ミネアポリスにある高級な中くらいなトラディショナルスタイルのおしゃれなランドリールーム (ll型、フラットパネル扉のキャビネット、ベージュのキャビネット、ラミネートカウンター、ベージュの壁、クッションフロア、上下配置の洗濯機・乾燥機、マルチカラーの床、ベージュのキッチンカウンター) の写真

ワシントンD.C.にある中くらいなトラディショナルスタイルのおしゃれな洗濯室 (コの字型、アンダーカウンターシンク、落し込みパネル扉のキャビネット、白いキャビネット、ソープストーンカウンター、クッションフロア、上下配置の洗濯機・乾燥機、マルチカラーの床、グレーのキッチンカウンター) の写真

New Mudroom entrance serves triple duty....as a mudroom, laundry room and green house conservatory.
copper and glass roof with windows and french doors flood the space with natural light.
the original home was built in the 1700's and added onto several times. Clawson Architects continues to work with the owners to update the home with modern amenities without sacrificing the authenticity or charm of the period details.

サクラメントにある広いトラディショナルスタイルのおしゃれな洗濯室 (エプロンフロントシンク、シェーカースタイル扉のキャビネット、濃色木目調キャビネット、グレーの壁、トラバーチンの床、左右配置の洗濯機・乾燥機、マルチカラーの床、L型) の写真

Shutter Works Photography
パースにあるラグジュアリーな広いトラディショナルスタイルのおしゃれな家事室 (ll型、ドロップインシンク、シェーカースタイル扉のキャビネット、白いキャビネット、白い壁、左右配置の洗濯機・乾燥機、クオーツストーンカウンター、トラバーチンの床) の写真
パースにあるラグジュアリーな広いトラディショナルスタイルのおしゃれな家事室 (ll型、ドロップインシンク、シェーカースタイル扉のキャビネット、白いキャビネット、白い壁、左右配置の洗濯機・乾燥機、クオーツストーンカウンター、トラバーチンの床) の写真

A laundry room, mud room, and 3/4 guest bathroom were created in a once unfinished garage space. We went with pretty traditional finishes, leading with both creamy white and dark wood cabinets, complemented by black fixtures and river rock tile accents in the shower.

Q: Which of these floors are made of actual "Hardwood" ?
A: None.
They are actually Luxury Vinyl Tile & Plank Flooring skillfully engineered for homeowners who desire authentic design that can withstand the test of time. We brought together the beauty of realistic textures and inspiring visuals that meet all your lifestyle demands.
Ultimate Dent Protection – commercial-grade protection against dents, scratches, spills, stains, fading and scrapes.
Award-Winning Designs – vibrant, realistic visuals with multi-width planks for a custom look.
100% Waterproof* – perfect for any room including kitchens, bathrooms, mudrooms and basements.
Easy Installation – locking planks with cork underlayment easily installs over most irregular subfloors and no acclimation is needed for most installations. Coordinating trim and molding available.

Photo by Randy O'Rourke
ボストンにあるトラディショナルスタイルのおしゃれなランドリールーム (一体型シンク、中間色木目調キャビネット、ソープストーンカウンター、白い壁、トラバーチンの床) の写真
ボストンにあるトラディショナルスタイルのおしゃれなランドリールーム (一体型シンク、中間色木目調キャビネット、ソープストーンカウンター、白い壁、トラバーチンの床) の写真

The kitchen renovation included expanding the existing laundry cabinet by increasing the depth into an adjacent closet. This allowed for large capacity machines and additional space for stowing brooms and laundry items.

Tired of doing laundry in an unfinished rugged basement? The owners of this 1922 Seward Minneapolis home were as well! They contacted Castle to help them with their basement planning and build for a finished laundry space and new bathroom with shower.
Changes were first made to improve the health of the home. Asbestos tile flooring/glue was abated and the following items were added: a sump pump and drain tile, spray foam insulation, a glass block window, and a Panasonic bathroom fan.
After the designer and client walked through ideas to improve flow of the space, we decided to eliminate the existing 1/2 bath in the family room and build the new 3/4 bathroom within the existing laundry room. This allowed the family room to be enlarged.
Plumbing fixtures in the bathroom include a Kohler, Memoirs® Stately 24″ pedestal bathroom sink, Kohler, Archer® sink faucet and showerhead in polished chrome, and a Kohler, Highline® Comfort Height® toilet with Class Five® flush technology.
American Olean 1″ hex tile was installed in the shower’s floor, and subway tile on shower walls all the way up to the ceiling. A custom frameless glass shower enclosure finishes the sleek, open design.
Highly wear-resistant Adura luxury vinyl tile flooring runs throughout the entire bathroom and laundry room areas.
The full laundry room was finished to include new walls and ceilings. Beautiful shaker-style cabinetry with beadboard panels in white linen was chosen, along with glossy white cultured marble countertops from Central Marble, a Blanco, Precis 27″ single bowl granite composite sink in cafe brown, and a Kohler, Bellera® sink faucet.
We also decided to save and restore some original pieces in the home, like their existing 5-panel doors; one of which was repurposed into a pocket door for the new bathroom.
The homeowners completed the basement finish with new carpeting in the family room. The whole basement feels fresh, new, and has a great flow. They will enjoy their healthy, happy home for years to come.
Designed by: Emily Blonigen
See full details, including before photos at https://www.castlebri.com/basements/project-3378-1/

他の地域にある巨大なトラディショナルスタイルのおしゃれな家事室 (ll型、ドロップインシンク、白いキャビネット、御影石カウンター、グレーの壁、クッションフロア、左右配置の洗濯機・乾燥機、落し込みパネル扉のキャビネット) の写真
トラディショナルスタイルのランドリールーム (リノリウムの床、トラバーチンの床、クッションフロア) の写真
1