トラディショナルスタイルの家事室 (淡色無垢フローリング) の写真
絞り込み:
資材コスト
並び替え:今日の人気順
写真 1〜20 枚目(全 102 枚)
1/4

Cesar Rubio Photography
サンフランシスコにあるトラディショナルスタイルのおしゃれな家事室 (白いキャビネット、御影石カウンター、淡色無垢フローリング、左右配置の洗濯機・乾燥機、L型、マルチカラーの壁、黒いキッチンカウンター、落し込みパネル扉のキャビネット) の写真
サンフランシスコにあるトラディショナルスタイルのおしゃれな家事室 (白いキャビネット、御影石カウンター、淡色無垢フローリング、左右配置の洗濯機・乾燥機、L型、マルチカラーの壁、黒いキッチンカウンター、落し込みパネル扉のキャビネット) の写真
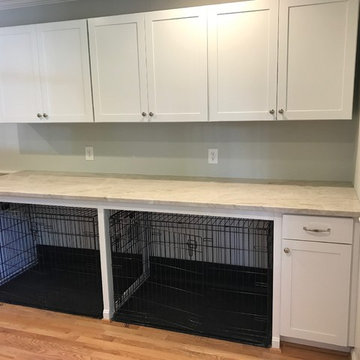
The client had these two crates in their living space when I initially met with them. We enclosed part of the garage and transformed their existing laundry room to make a functional expanded mudroom/laundry area and home for their two best friends! Notice the "window" between the two crates. Courtesy of an unreal client who adores his two best friends.

ヒューストンにある高級な小さなトラディショナルスタイルのおしゃれな家事室 (ll型、シェーカースタイル扉のキャビネット、グレーのキャビネット、珪岩カウンター、白い壁、淡色無垢フローリング、目隠し付き洗濯機・乾燥機、茶色い床、白いキッチンカウンター) の写真
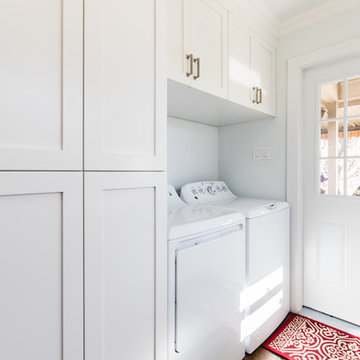
The washer and dryer will move from the opposite wall I'm placing the cubby hole of the new Custom Cabinets.
ダラスにある高級な小さなトラディショナルスタイルのおしゃれな家事室 (I型、シェーカースタイル扉のキャビネット、白いキャビネット、白い壁、淡色無垢フローリング、左右配置の洗濯機・乾燥機) の写真
ダラスにある高級な小さなトラディショナルスタイルのおしゃれな家事室 (I型、シェーカースタイル扉のキャビネット、白いキャビネット、白い壁、淡色無垢フローリング、左右配置の洗濯機・乾燥機) の写真

Jeff Beene
フェニックスにある高級な中くらいなトラディショナルスタイルのおしゃれな家事室 (ll型、シェーカースタイル扉のキャビネット、白いキャビネット、木材カウンター、ベージュの壁、淡色無垢フローリング、左右配置の洗濯機・乾燥機、茶色い床、茶色いキッチンカウンター) の写真
フェニックスにある高級な中くらいなトラディショナルスタイルのおしゃれな家事室 (ll型、シェーカースタイル扉のキャビネット、白いキャビネット、木材カウンター、ベージュの壁、淡色無垢フローリング、左右配置の洗濯機・乾燥機、茶色い床、茶色いキッチンカウンター) の写真
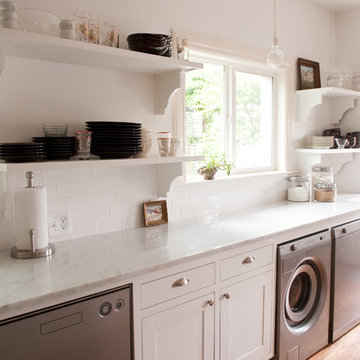
Contractor: George Brunson of Brunson Restoration and Remodeling
Photo by Emily McCall
ダラスにあるトラディショナルスタイルのおしゃれな家事室 (I型、白いキャビネット、白い壁、淡色無垢フローリング、左右配置の洗濯機・乾燥機、白いキッチンカウンター) の写真
ダラスにあるトラディショナルスタイルのおしゃれな家事室 (I型、白いキャビネット、白い壁、淡色無垢フローリング、左右配置の洗濯機・乾燥機、白いキッチンカウンター) の写真
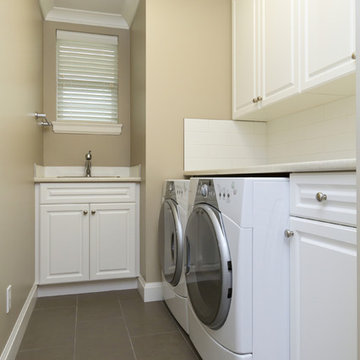
リッチモンドにあるお手頃価格の中くらいなトラディショナルスタイルのおしゃれな家事室 (I型、ドロップインシンク、レイズドパネル扉のキャビネット、左右配置の洗濯機・乾燥機、中間色木目調キャビネット、人工大理石カウンター、グレーの壁、淡色無垢フローリング) の写真
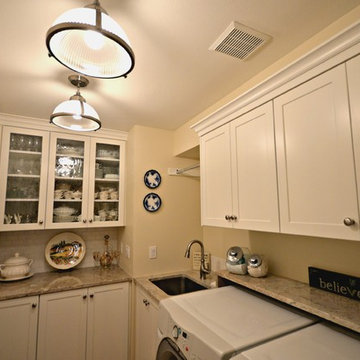
Our client wanted some additional storage and a place to store her mother's dishes so we created her dream of a butler's pantry in her utility room. We added the cabinets, countertop and backsplash, lighting, vent and also the granite shelf above the washer and dryer. Chris Keilty
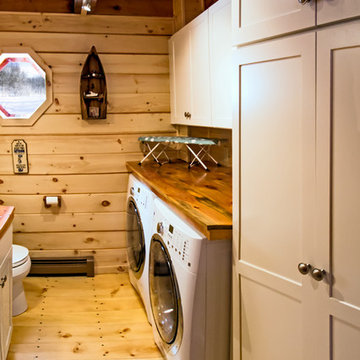
This laundry room/ powder room features Diamond cabinets. The Montgomery door style in Pearl paint works well with all the natural wood in the space.
Photo by Salted Soul Graphics

Laundry room added to attic
サンフランシスコにある高級な小さなトラディショナルスタイルのおしゃれな家事室 (I型、淡色無垢フローリング、左右配置の洗濯機・乾燥機、茶色い床、三角天井、壁紙) の写真
サンフランシスコにある高級な小さなトラディショナルスタイルのおしゃれな家事室 (I型、淡色無垢フローリング、左右配置の洗濯機・乾燥機、茶色い床、三角天井、壁紙) の写真

ニューヨークにあるお手頃価格の小さなトラディショナルスタイルのおしゃれな家事室 (I型、シングルシンク、レイズドパネル扉のキャビネット、淡色無垢フローリング、左右配置の洗濯機・乾燥機、中間色木目調キャビネット、御影石カウンター、マルチカラーの壁、茶色い床、ベージュのキッチンカウンター) の写真
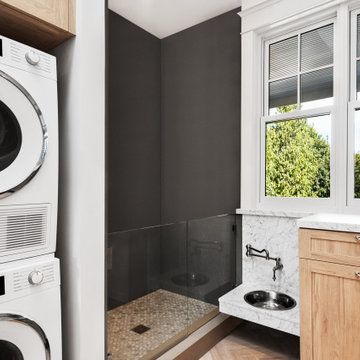
Photo by Kirsten Robertson.
シアトルにある高級な小さなトラディショナルスタイルのおしゃれな家事室 (L型、シェーカースタイル扉のキャビネット、淡色木目調キャビネット、クオーツストーンカウンター、淡色無垢フローリング、上下配置の洗濯機・乾燥機、白いキッチンカウンター) の写真
シアトルにある高級な小さなトラディショナルスタイルのおしゃれな家事室 (L型、シェーカースタイル扉のキャビネット、淡色木目調キャビネット、クオーツストーンカウンター、淡色無垢フローリング、上下配置の洗濯機・乾燥機、白いキッチンカウンター) の写真
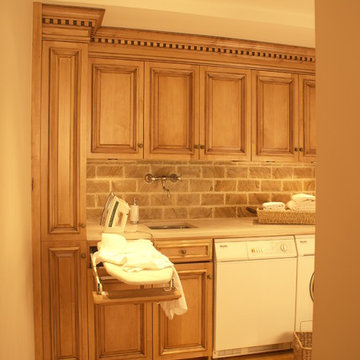
ニューヨークにあるお手頃価格の小さなトラディショナルスタイルのおしゃれな家事室 (I型、シングルシンク、レイズドパネル扉のキャビネット、大理石カウンター、淡色無垢フローリング、左右配置の洗濯機・乾燥機、中間色木目調キャビネット、茶色い壁) の写真
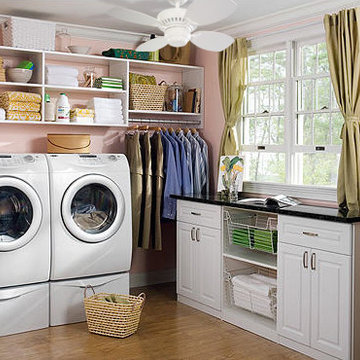
サンディエゴにある広いトラディショナルスタイルのおしゃれな家事室 (L型、レイズドパネル扉のキャビネット、白いキャビネット、ピンクの壁、淡色無垢フローリング、左右配置の洗濯機・乾燥機) の写真

Sleek design but plenty of storage
他の地域にある高級な広いトラディショナルスタイルのおしゃれな家事室 (コの字型、ドロップインシンク、シェーカースタイル扉のキャビネット、グレーのキャビネット、クオーツストーンカウンター、緑の壁、淡色無垢フローリング、左右配置の洗濯機・乾燥機、ベージュの床) の写真
他の地域にある高級な広いトラディショナルスタイルのおしゃれな家事室 (コの字型、ドロップインシンク、シェーカースタイル扉のキャビネット、グレーのキャビネット、クオーツストーンカウンター、緑の壁、淡色無垢フローリング、左右配置の洗濯機・乾燥機、ベージュの床) の写真
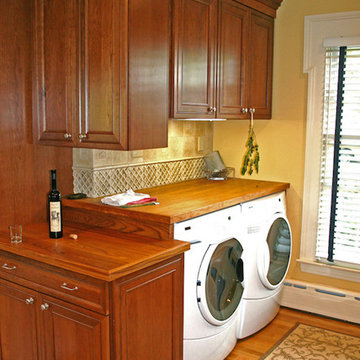
ブリッジポートにある高級な小さなトラディショナルスタイルのおしゃれな家事室 (I型、レイズドパネル扉のキャビネット、中間色木目調キャビネット、木材カウンター、黄色い壁、淡色無垢フローリング、左右配置の洗濯機・乾燥機) の写真

Jarrett Design is grateful for repeat clients, especially when they have impeccable taste.
In this case, we started with their guest bath. An antique-inspired, hand-pegged vanity from our Nest collection, in hand-planed quarter-sawn cherry with metal capped feet, sets the tone. Calcutta Gold marble warms the room while being complimented by a white marble top and traditional backsplash. Polished nickel fixtures, lighting, and hardware selected by the client add elegance. A special bathroom for special guests.
Next on the list were the laundry area, bar and fireplace. The laundry area greets those who enter through the casual back foyer of the home. It also backs up to the kitchen and breakfast nook. The clients wanted this area to be as beautiful as the other areas of the home and the visible washer and dryer were detracting from their vision. They also were hoping to allow this area to serve double duty as a buffet when they were entertaining. So, the decision was made to hide the washer and dryer with pocket doors. The new cabinetry had to match the existing wall cabinets in style and finish, which is no small task. Our Nest artist came to the rescue. A five-piece soapstone sink and distressed counter top complete the space with a nod to the past.
Our clients wished to add a beverage refrigerator to the existing bar. The wall cabinets were kept in place again. Inspired by a beloved antique corner cupboard also in this sitting room, we decided to use stained cabinetry for the base and refrigerator panel. Soapstone was used for the top and new fireplace surround, bringing continuity from the nearby back foyer.
Last, but definitely not least, the kitchen, banquette and powder room were addressed. The clients removed a glass door in lieu of a wide window to create a cozy breakfast nook featuring a Nest banquette base and table. Brackets for the bench were designed in keeping with the traditional details of the home. A handy drawer was incorporated. The double vase pedestal table with breadboard ends seats six comfortably.
The powder room was updated with another antique reproduction vanity and beautiful vessel sink.
While the kitchen was beautifully done, it was showing its age and functional improvements were desired. This room, like the laundry room, was a project that included existing cabinetry mixed with matching new cabinetry. Precision was necessary. For better function and flow, the cooking surface was relocated from the island to the side wall. Instead of a cooktop with separate wall ovens, the clients opted for a pro style range. These design changes not only make prepping and cooking in the space much more enjoyable, but also allow for a wood hood flanked by bracketed glass cabinets to act a gorgeous focal point. Other changes included removing a small desk in lieu of a dresser style counter height base cabinet. This provided improved counter space and storage. The new island gave better storage, uninterrupted counter space and a perch for the cook or company. Calacatta Gold quartz tops are complimented by a natural limestone floor. A classic apron sink and faucet along with thoughtful cabinetry details are the icing on the cake. Don’t miss the clients’ fabulous collection of serving and display pieces! We told you they have impeccable taste!
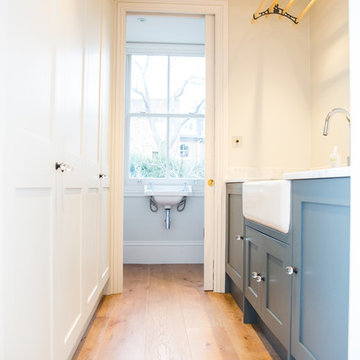
A stylish but highly functional utility room with full height painted handbuilt custom cabinets along one wall, matching the wall colour, concealing appliances and providing lots of storage. The opposite wall has handbuilt base units with a painted pale blue finish, a large Belfast sink and a ceiling mounted Sheila Maid clothes airer, in keeping with the age of the property but also found in modern houses as very practical. At the end of the utility room a sliding door reveals a cloakroom and allows natural light through. Wide oak plank flooring runs through to the cloakroom.
Photo: Pippa Wilson Photography
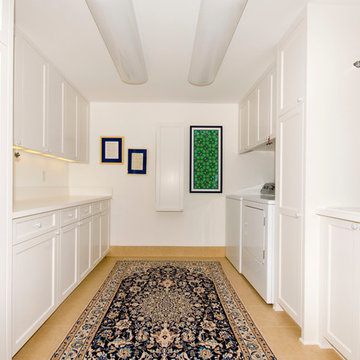
ミネアポリスにある高級な中くらいなトラディショナルスタイルのおしゃれな家事室 (ll型、シングルシンク、落し込みパネル扉のキャビネット、白いキャビネット、クオーツストーンカウンター、白い壁、淡色無垢フローリング、左右配置の洗濯機・乾燥機) の写真
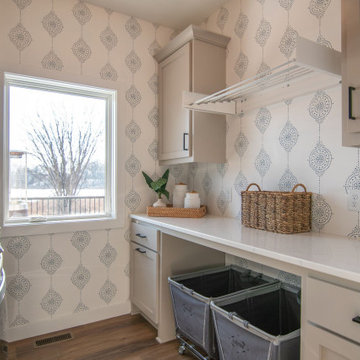
ミネアポリスにあるラグジュアリーな巨大なトラディショナルスタイルのおしゃれな家事室 (スロップシンク、シェーカースタイル扉のキャビネット、ベージュのキャビネット、クオーツストーンカウンター、白い壁、淡色無垢フローリング、上下配置の洗濯機・乾燥機、茶色い床、白いキッチンカウンター、壁紙) の写真
トラディショナルスタイルの家事室 (淡色無垢フローリング) の写真
1