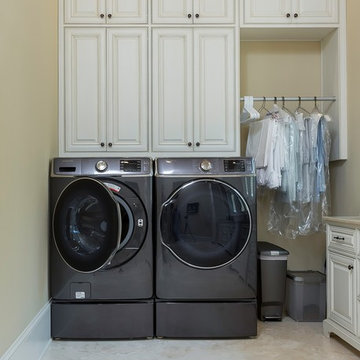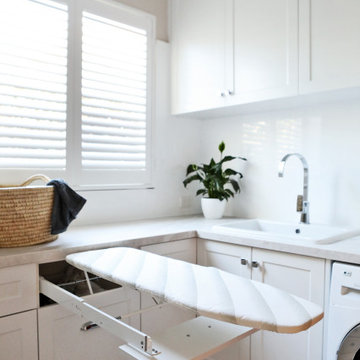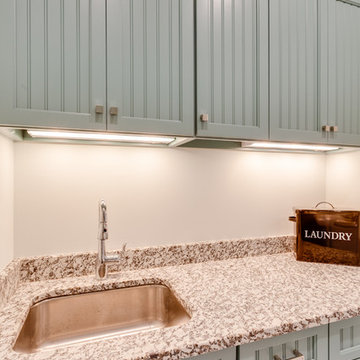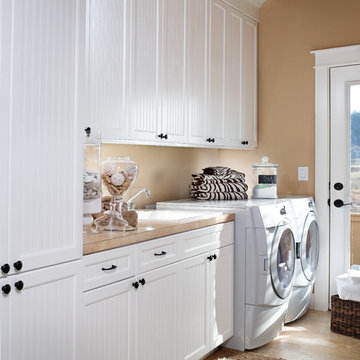白いトラディショナルスタイルのランドリールームの写真
絞り込み:
資材コスト
並び替え:今日の人気順
写真 41〜60 枚目(全 4,832 枚)
1/3
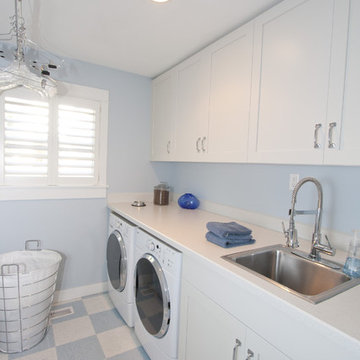
We wanted to accommodate and reflect the homeowner's lifestyle and the house’s style but get rid of the out-dated suburban lay-out while enlarging the true living space, psychologically & physically, within the existing space & budget. The owners originally considered an addition, and when the designer proposed that the two young, active Nike employees sacrifice the seldom used formal dining to the solution, they were quick to see they could “just do it”!
Photo courtesy of Neil Kelly Design/Build.

シカゴにあるトラディショナルスタイルのおしゃれな洗濯室 (L型、エプロンフロントシンク、シェーカースタイル扉のキャビネット、グレーのキャビネット、青い壁、濃色無垢フローリング、左右配置の洗濯機・乾燥機、茶色い床、白いキッチンカウンター) の写真

トロントにあるトラディショナルスタイルのおしゃれなランドリールーム (I型、アンダーカウンターシンク、レイズドパネル扉のキャビネット、白いキャビネット、白い壁、左右配置の洗濯機・乾燥機、グレーのキッチンカウンター) の写真

My client wanted to be sure that her new kitchen was designed in keeping with her homes great craftsman detail. We did just that while giving her a “modern” kitchen. Windows over the sink were enlarged, and a tiny half bath and laundry closet were added tucked away from sight. We had trim customized to match the existing. Cabinets and shelving were added with attention to detail. An elegant bathroom with a new tiled shower replaced the old bathroom with tub.
Ramona d'Viola photographer
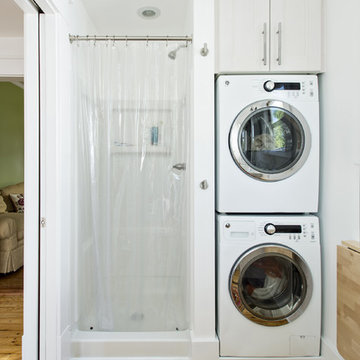
Construction by Deep Creek Builders.
Photography by Andrew Hyslop.
ルイビルにあるトラディショナルスタイルのおしゃれな家事室 (上下配置の洗濯機・乾燥機) の写真
ルイビルにあるトラディショナルスタイルのおしゃれな家事室 (上下配置の洗濯機・乾燥機) の写真
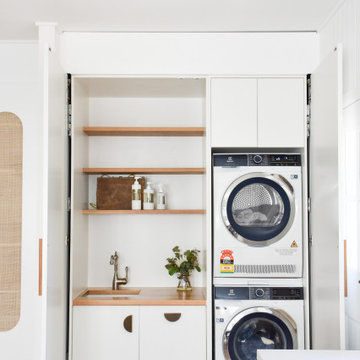
A hidden gem, the laundry is cleverly incorporated into the kitchen and dining space. Behind two floor to ceiling pocket doors hides a compact bench and sink with hidden storage below including a pull out laundry hamper and open overhead shelving. Off to the side a seperate washer and dryer are stacked on top of one another, still allowing for a cupboard above.

With the large addition, we designed a 2nd floor laundry room at the start of the main suite. Located in between all the bedrooms and bathrooms, this room's function is a 10 out of 10. We added a sink and plenty of cabinet storage. Not seen is a closet on the other wall that holds the iron and other larger items.
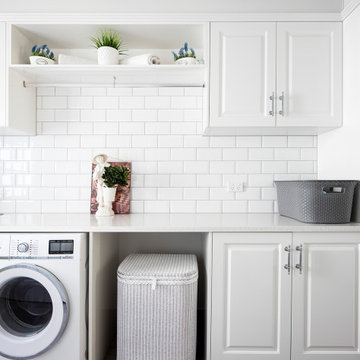
Fresh White Hamtons Style Laundry
ブリスベンにあるお手頃価格の中くらいなトラディショナルスタイルのおしゃれな洗濯室 (I型、白いキャビネット、クオーツストーンカウンター、白い壁、白いキッチンカウンター、ドロップインシンク、レイズドパネル扉のキャビネット) の写真
ブリスベンにあるお手頃価格の中くらいなトラディショナルスタイルのおしゃれな洗濯室 (I型、白いキャビネット、クオーツストーンカウンター、白い壁、白いキッチンカウンター、ドロップインシンク、レイズドパネル扉のキャビネット) の写真
バーリントンにある中くらいなトラディショナルスタイルのおしゃれな家事室 (L型、アンダーカウンターシンク、シェーカースタイル扉のキャビネット、白いキャビネット、ソープストーンカウンター、青い壁、磁器タイルの床、左右配置の洗濯機・乾燥機、茶色い床、黒いキッチンカウンター) の写真
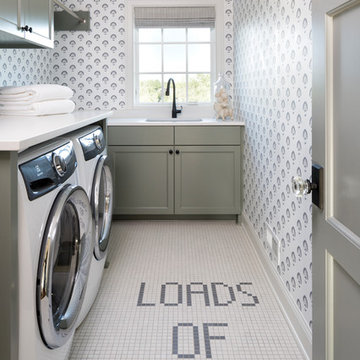
2018 Artisan Home Tour
Photo: LandMark Photography
Builder: Nor-Son Custom Builders
ミネアポリスにあるトラディショナルスタイルのおしゃれなランドリールーム (シングルシンク、シェーカースタイル扉のキャビネット、グレーのキャビネット、マルチカラーの壁、左右配置の洗濯機・乾燥機、マルチカラーの床、白いキッチンカウンター) の写真
ミネアポリスにあるトラディショナルスタイルのおしゃれなランドリールーム (シングルシンク、シェーカースタイル扉のキャビネット、グレーのキャビネット、マルチカラーの壁、左右配置の洗濯機・乾燥機、マルチカラーの床、白いキッチンカウンター) の写真

ボルチモアにあるお手頃価格の小さなトラディショナルスタイルのおしゃれなランドリークローゼット (シェーカースタイル扉のキャビネット、白いキャビネット、木材カウンター、無垢フローリング、左右配置の洗濯機・乾燥機、茶色い床、茶色いキッチンカウンター) の写真

サンフランシスコにある小さなトラディショナルスタイルのおしゃれなランドリークローゼット (I型、白いキャビネット、御影石カウンター、左右配置の洗濯機・乾燥機、フラットパネル扉のキャビネット、ベージュの壁、濃色無垢フローリング、茶色い床) の写真
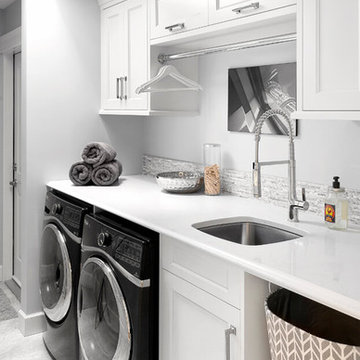
Tony Colangelo Photography
バンクーバーにあるトラディショナルスタイルのおしゃれなランドリールーム (アンダーカウンターシンク、落し込みパネル扉のキャビネット、白いキャビネット、白い壁、左右配置の洗濯機・乾燥機、白いキッチンカウンター) の写真
バンクーバーにあるトラディショナルスタイルのおしゃれなランドリールーム (アンダーカウンターシンク、落し込みパネル扉のキャビネット、白いキャビネット、白い壁、左右配置の洗濯機・乾燥機、白いキッチンカウンター) の写真
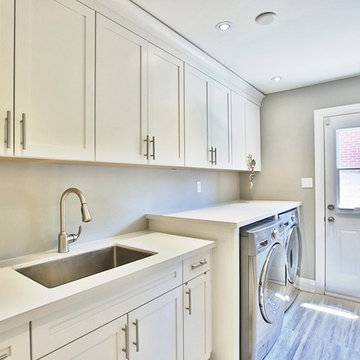
LaRae Starr
トロントにある中くらいなトラディショナルスタイルのおしゃれな洗濯室 (ll型、アンダーカウンターシンク、シェーカースタイル扉のキャビネット、白いキャビネット、珪岩カウンター、ベージュの壁、セラミックタイルの床、左右配置の洗濯機・乾燥機) の写真
トロントにある中くらいなトラディショナルスタイルのおしゃれな洗濯室 (ll型、アンダーカウンターシンク、シェーカースタイル扉のキャビネット、白いキャビネット、珪岩カウンター、ベージュの壁、セラミックタイルの床、左右配置の洗濯機・乾燥機) の写真
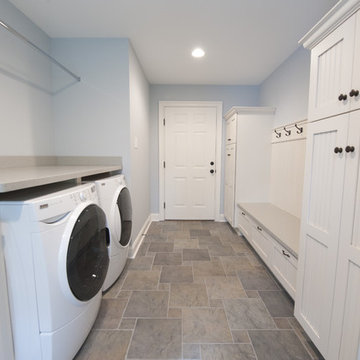
Photo by John Welsh.
フィラデルフィアにあるトラディショナルスタイルのおしゃれなランドリールーム (白いキャビネット、青い壁、セラミックタイルの床、左右配置の洗濯機・乾燥機、マルチカラーの床) の写真
フィラデルフィアにあるトラディショナルスタイルのおしゃれなランドリールーム (白いキャビネット、青い壁、セラミックタイルの床、左右配置の洗濯機・乾燥機、マルチカラーの床) の写真

With the plumbing work being done on the master bath suite, our clients opted for a stackable washer/dryer in a closet conveniently located to the 2nd floor bedrooms. The bottom pedestal of the washer provides plenty of storage for laundry detergent and accessories. Ale Wood & Design construction; InHouse Photography.
白いトラディショナルスタイルのランドリールームの写真
3
