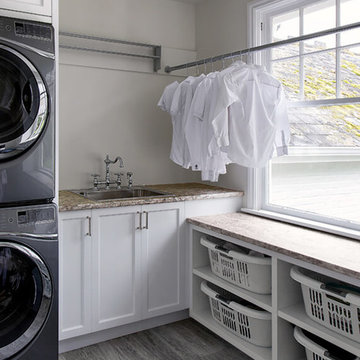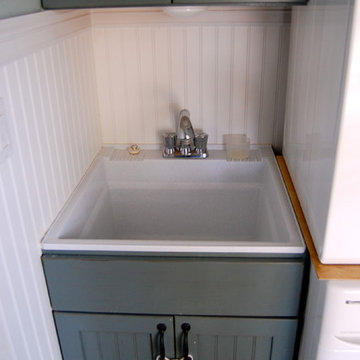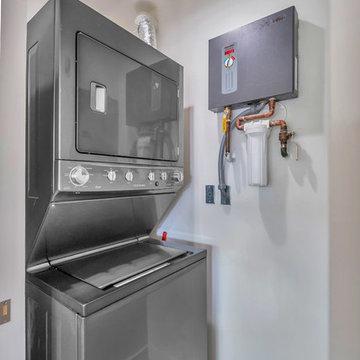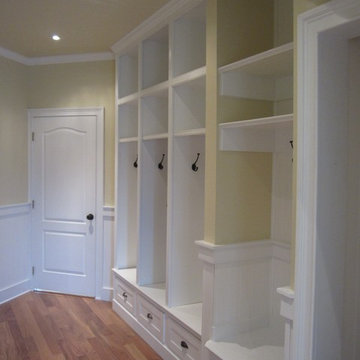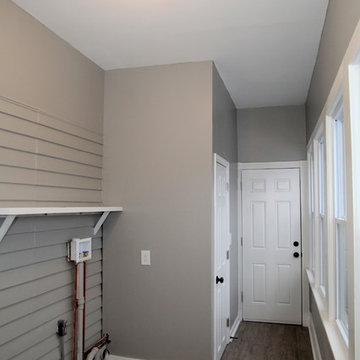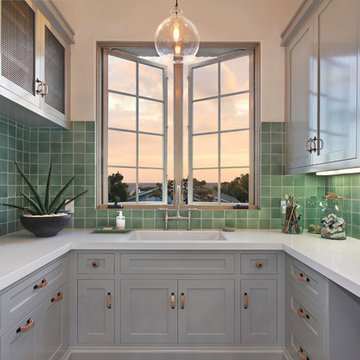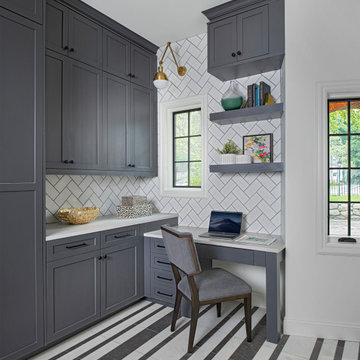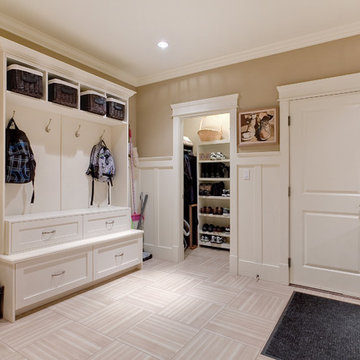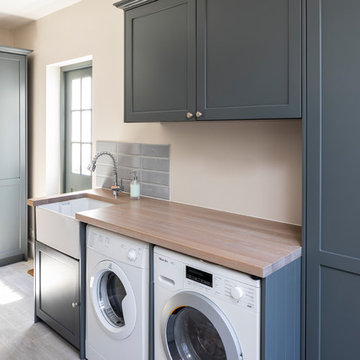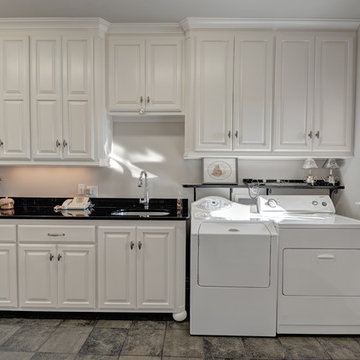グレーのトラディショナルスタイルのランドリールームの写真
絞り込み:
資材コスト
並び替え:今日の人気順
写真 101〜120 枚目(全 3,250 枚)
1/3
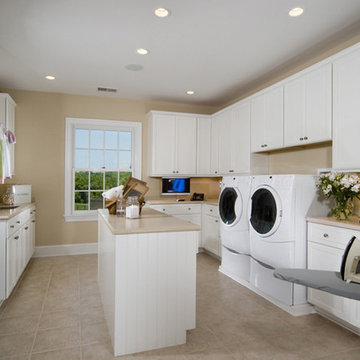
ワシントンD.C.にある高級な広いトラディショナルスタイルのおしゃれな洗濯室 (コの字型、アンダーカウンターシンク、落し込みパネル扉のキャビネット、白いキャビネット、人工大理石カウンター、ベージュの壁、磁器タイルの床、左右配置の洗濯機・乾燥機) の写真

Laundry room features beadboard cabinetry and travertine flooring. Photo by Mike Kaskel
ミルウォーキーにあるお手頃価格の小さなトラディショナルスタイルのおしゃれな洗濯室 (コの字型、アンダーカウンターシンク、インセット扉のキャビネット、白いキャビネット、御影石カウンター、黄色い壁、ライムストーンの床、左右配置の洗濯機・乾燥機、茶色い床、マルチカラーのキッチンカウンター) の写真
ミルウォーキーにあるお手頃価格の小さなトラディショナルスタイルのおしゃれな洗濯室 (コの字型、アンダーカウンターシンク、インセット扉のキャビネット、白いキャビネット、御影石カウンター、黄色い壁、ライムストーンの床、左右配置の洗濯機・乾燥機、茶色い床、マルチカラーのキッチンカウンター) の写真
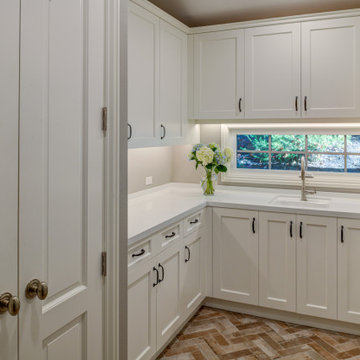
Beautiful and organized! That is what this laundry room is, with a warm herringbone floor to create an inviting place to do the big chore!
サンフランシスコにあるお手頃価格の小さなトラディショナルスタイルのおしゃれな洗濯室 (コの字型、アンダーカウンターシンク、落し込みパネル扉のキャビネット、白いキャビネット、クオーツストーンカウンター、グレーの壁、磁器タイルの床、上下配置の洗濯機・乾燥機、オレンジの床、白いキッチンカウンター) の写真
サンフランシスコにあるお手頃価格の小さなトラディショナルスタイルのおしゃれな洗濯室 (コの字型、アンダーカウンターシンク、落し込みパネル扉のキャビネット、白いキャビネット、クオーツストーンカウンター、グレーの壁、磁器タイルの床、上下配置の洗濯機・乾燥機、オレンジの床、白いキッチンカウンター) の写真
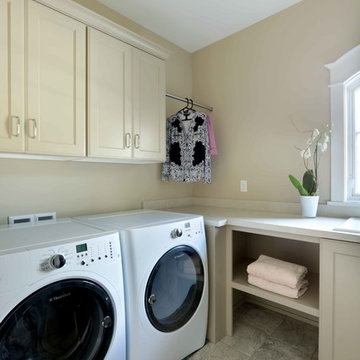
Photographer: M Buck Studios
グランドラピッズにあるトラディショナルスタイルのおしゃれな洗濯室 (コの字型、ドロップインシンク、レイズドパネル扉のキャビネット、ベージュのキャビネット、ベージュの壁、セラミックタイルの床、左右配置の洗濯機・乾燥機、マルチカラーの床) の写真
グランドラピッズにあるトラディショナルスタイルのおしゃれな洗濯室 (コの字型、ドロップインシンク、レイズドパネル扉のキャビネット、ベージュのキャビネット、ベージュの壁、セラミックタイルの床、左右配置の洗濯機・乾燥機、マルチカラーの床) の写真
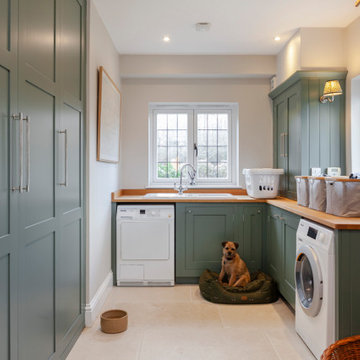
This impressive bespoke kitchen is a stunning re-interpretation of a classic farmhouse kitchen. Distinctive, yet understated, it seamlessly combines functionality and technology with style. Natural stone worktops and shaker style doors give the room a timeless appeal.
Acorn was asked to remodel the kitchen, pantry, and utility room of our clients home in the village of Slinfold, near Horsham in West Sussex. The existing Aga oven dominated the space and was impractical for a couple who liked to entertain regularly. So, we updated the layout of the kitchen and created cabinetry to integrate two new double ovens and two dishwashers. The tall oven unit was design to optimise the storage for large pans and pots below and incorporates a pair of pull-out spice racks either side of the ovens are easy to access and keep work surfaces clear of clutter.
Bespoke green painted finish
Green is a positive colour that brings a luxurious natural feel to the kitchen. The kitchen island is finished in Farrow and Ball Studio Green, a deep, dark green. The other units have been painted in Farrow and Ball Green Smoke, a calming, smoky green blue that was popular in 19th century interiors. The walls were painted in Farrow and Ball Skimming Stone, a pale warm grey neutral which gives the room a light and spacious feeling. Interiors of the cabinets are made from a premium lacquered birch plywood, for extra strength, durability, and moisture protection.
New central kitchen island with customised storage
Taking centre stage in this family kitchen is a new freestanding island which we designed and built with customised storage and features like an integrated drinks fridge. It adds immense style and practicality to the kitchen, providing the perfect place to prepare dishes, serve drinks or gather round to chat with guests.
New utility room design
This freshly designed room is now fitted with a full height cupboard with made to measure shelving to provide storage for dog supplies and other household equipment, as well as laundry facilities.
Bespoke walk-in pantry
The separate tailormade walk-in pantry is beautifully organised with shelving and drawers for dry goods, as well as a preparation area, repurposing the old oak island worktop.
Built with attention to detail
This stunning kitchen project also required us to fit new architrave and skirting and replace the old dark flagstone floor with a lighter stone that beautifully compliments the kitchen cabinetry. We also handcrafted a new taller 2200mm door and frame in solid oak for the entrance to the utility room, and installed integrated LED lighting throughout. Further accessories include decorative Pooky lighting, premium brushed brass sockets and switches from Corston, and knurled brass handles, which have an elegant diamond-cut pattern, that is easy to grip and looks incredibly stylish.
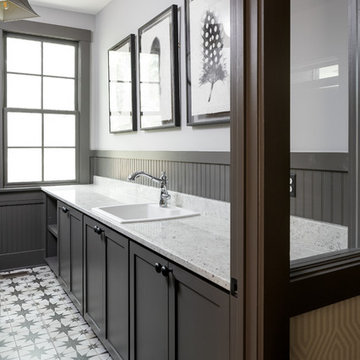
From the graphic tile, to the artwork, and the ample counter space, every detail of this laundry room was designed with the homeowner in mind.
ルイビルにあるトラディショナルスタイルのおしゃれなランドリールーム (ll型、ドロップインシンク、濃色木目調キャビネット、白い壁、磁器タイルの床) の写真
ルイビルにあるトラディショナルスタイルのおしゃれなランドリールーム (ll型、ドロップインシンク、濃色木目調キャビネット、白い壁、磁器タイルの床) の写真

The laundry features white cabinetry with brass handles and tapware, creating cohesion throughout the entire home. The layout includes substantial storage and bench space, ensuring a practical space for the owners while enriching it with comfort and style.
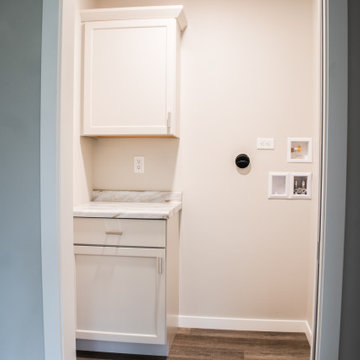
他の地域にある小さなトラディショナルスタイルのおしゃれなランドリークローゼット (I型、シェーカースタイル扉のキャビネット、白いキャビネット、ラミネートカウンター、ベージュの壁、淡色無垢フローリング、上下配置の洗濯機・乾燥機、白い床、マルチカラーのキッチンカウンター) の写真
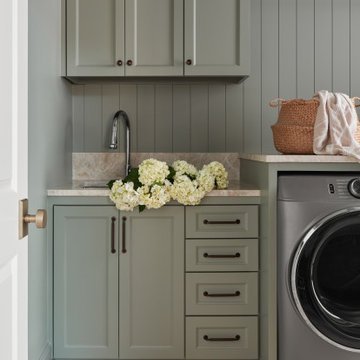
Fresh green palette for the laundry room in a renovated Dallas family home. Design by McLean Interiors. Build by Mosaic Building Co.
ダラスにあるトラディショナルスタイルのおしゃれなランドリールームの写真
ダラスにあるトラディショナルスタイルのおしゃれなランドリールームの写真

Custom cabinetry, custom window treatment, quartz counter tops, brick tile floor
シーダーラピッズにあるラグジュアリーな広いトラディショナルスタイルのおしゃれな家事室 (コの字型、アンダーカウンターシンク、落し込みパネル扉のキャビネット、クオーツストーンカウンター、白いキッチンパネル、セメントタイルのキッチンパネル、白い壁、セラミックタイルの床、左右配置の洗濯機・乾燥機、マルチカラーの床、白いキッチンカウンター) の写真
シーダーラピッズにあるラグジュアリーな広いトラディショナルスタイルのおしゃれな家事室 (コの字型、アンダーカウンターシンク、落し込みパネル扉のキャビネット、クオーツストーンカウンター、白いキッチンパネル、セメントタイルのキッチンパネル、白い壁、セラミックタイルの床、左右配置の洗濯機・乾燥機、マルチカラーの床、白いキッチンカウンター) の写真
グレーのトラディショナルスタイルのランドリールームの写真
6
