トラディショナルスタイルのランドリールーム (フラットパネル扉のキャビネット、大理石カウンター) の写真
絞り込み:
資材コスト
並び替え:今日の人気順
写真 1〜17 枚目(全 17 枚)
1/4
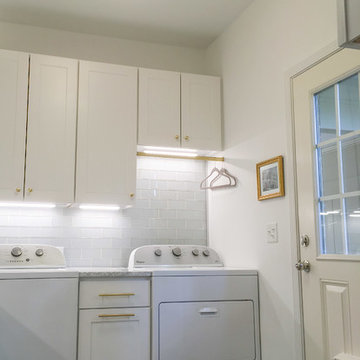
Transitional laundry room remodel with white flat-panel maple cabinets, carera marble countertops, 3 x 6 glass subway backsplash tile, encaustic cement-look 8 x 8 graphic porcelain floor tile, Delta traditional faucet with pull-out spray, undermount sink, satin brass hardware, LED undercabinet lighting mud area with cabinets, hooks, and walnut-stained oak wood seat
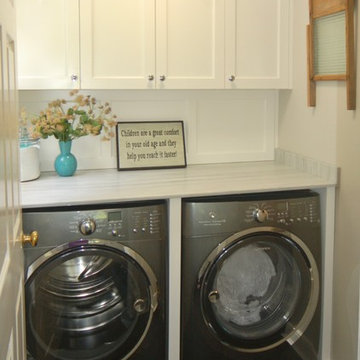
ニューヨークにあるお手頃価格の中くらいなトラディショナルスタイルのおしゃれな洗濯室 (I型、スロップシンク、フラットパネル扉のキャビネット、白いキャビネット、大理石カウンター、グレーの壁、カーペット敷き、左右配置の洗濯機・乾燥機) の写真

ロサンゼルスにある低価格の中くらいなトラディショナルスタイルのおしゃれな洗濯室 (コの字型、シングルシンク、フラットパネル扉のキャビネット、グレーのキャビネット、大理石カウンター、白いキッチンパネル、大理石のキッチンパネル、白い壁、淡色無垢フローリング、左右配置の洗濯機・乾燥機、茶色い床、黄色いキッチンカウンター、折り上げ天井) の写真

シカゴにある高級な中くらいなトラディショナルスタイルのおしゃれな家事室 (ll型、ドロップインシンク、フラットパネル扉のキャビネット、白いキャビネット、大理石カウンター、白いキッチンパネル、セラミックタイルのキッチンパネル、黄色い壁、淡色無垢フローリング、左右配置の洗濯機・乾燥機、茶色い床、白いキッチンカウンター、クロスの天井、壁紙) の写真
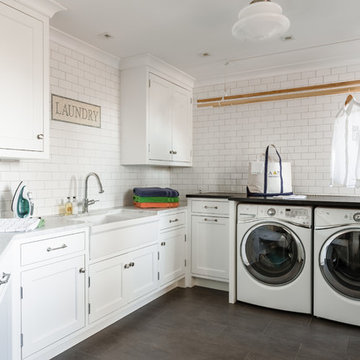
Wes Tarca
ニューヨークにあるトラディショナルスタイルのおしゃれなランドリールーム (エプロンフロントシンク、フラットパネル扉のキャビネット、白いキャビネット、大理石カウンター、白い壁、左右配置の洗濯機・乾燥機) の写真
ニューヨークにあるトラディショナルスタイルのおしゃれなランドリールーム (エプロンフロントシンク、フラットパネル扉のキャビネット、白いキャビネット、大理石カウンター、白い壁、左右配置の洗濯機・乾燥機) の写真
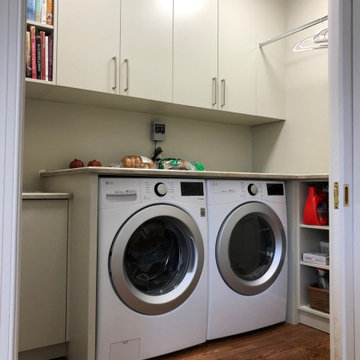
ローリーにあるお手頃価格の中くらいなトラディショナルスタイルのおしゃれな洗濯室 (L型、アンダーカウンターシンク、フラットパネル扉のキャビネット、白いキャビネット、大理石カウンター、白い壁、無垢フローリング、左右配置の洗濯機・乾燥機、茶色い床、白いキッチンカウンター) の写真
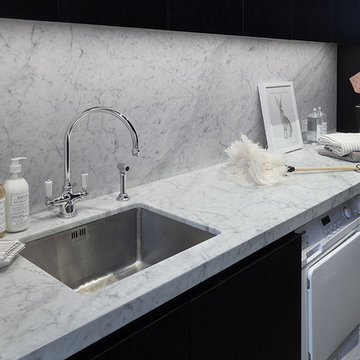
Heyes Johnson
シドニーにある高級な中くらいなトラディショナルスタイルのおしゃれな家事室 (ll型、アンダーカウンターシンク、フラットパネル扉のキャビネット、黒いキャビネット、大理石カウンター、黒い壁、濃色無垢フローリング、左右配置の洗濯機・乾燥機) の写真
シドニーにある高級な中くらいなトラディショナルスタイルのおしゃれな家事室 (ll型、アンダーカウンターシンク、フラットパネル扉のキャビネット、黒いキャビネット、大理石カウンター、黒い壁、濃色無垢フローリング、左右配置の洗濯機・乾燥機) の写真
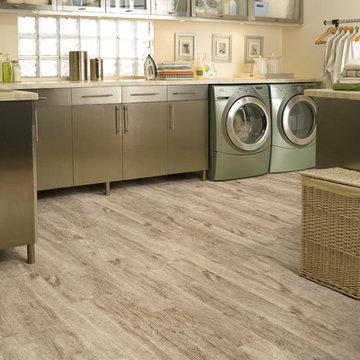
デンバーにある高級な広いトラディショナルスタイルのおしゃれな洗濯室 (コの字型、アンダーカウンターシンク、フラットパネル扉のキャビネット、緑のキャビネット、大理石カウンター、ベージュの壁、淡色無垢フローリング、左右配置の洗濯機・乾燥機、ベージュの床) の写真
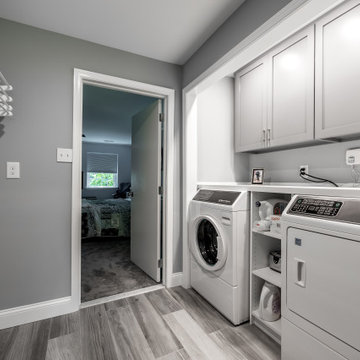
Master Bathroom Suite and Walk-In Closet Retreat in Wynnewood, PA by Dakota Dawn Delineation**
Project Description:
Discover the pinnacle of luxury and convenience with this master bathroom suite and walk-in closet, meticulously designed and executed by Dakota Dawn Delineation. Set in the charming locale of Wynnewood, PA, this masterpiece showcases a flawless blend of premium features and smart design.
Heated Floors
Kick-start your day on a luxurious note with our radiant heated floors, offering unparalleled comfort from the moment you step into this sanctuary, completely eliminating the morning chill.
Towel Warmers
Experience the spa-like luxury of our high-end towel warmers. Immerse yourself in the simple joy of a warm towel the instant you step out of the shower.
Custom Walk-In Closet
Blending functionality with elegance, our walk-in closet features custom cabinetry designed to maximize space and style. High-quality carpeting provides an added touch of luxury, offering both comfort and aesthetics.
Bathroom Features
- Modern, chic design aesthetics
- Two individual vanity cabinets, each equipped with a single sink and crowned with luxurious marble countertops
- Generous walk-in shower featuring a sumptuous marble bench for the ultimate in relaxation
- Top-tier fixtures selected for both their aesthetic appeal and functionality
Laundry Room and Additional Amenities
- Premium tile flooring graces both the bathroom and laundry room, adding a touch of durable elegance to the spaces
- Energy-efficient LED lighting
- Advanced smart home features for convenient control and modern living
- The unparalleled craftsmanship of Dakota Dawn Delineation
Reach Out
Inspired to elevate your living space with unmatched luxury and intuitive design? Contact Dakota Dawn Delineation today for a specialized consultation tailored to your unique needs and desires.
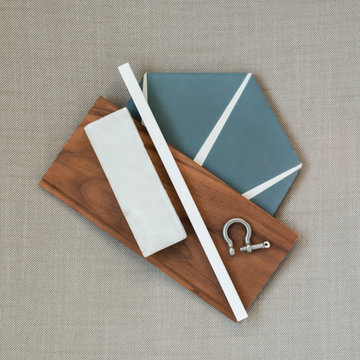
Design Collection Inspirations Tile Color Palette Trim Paint Swatches Texture Layers MW Craftsman Inc. Laundry Room Makeover
シカゴにある広いトラディショナルスタイルのおしゃれな洗濯室 (ll型、エプロンフロントシンク、フラットパネル扉のキャビネット、ベージュのキャビネット、大理石カウンター、白いキッチンパネル、大理石のキッチンパネル、白い壁、セラミックタイルの床、上下配置の洗濯機・乾燥機、青い床、白いキッチンカウンター) の写真
シカゴにある広いトラディショナルスタイルのおしゃれな洗濯室 (ll型、エプロンフロントシンク、フラットパネル扉のキャビネット、ベージュのキャビネット、大理石カウンター、白いキッチンパネル、大理石のキッチンパネル、白い壁、セラミックタイルの床、上下配置の洗濯機・乾燥機、青い床、白いキッチンカウンター) の写真
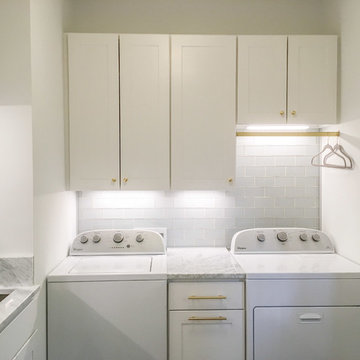
Transitional laundry room remodel with white flat-panel maple cabinets, carera marble countertops, 3 x 6 glass subway backsplash tile, encaustic cement-look 8 x 8 graphic porcelain floor tile, Delta traditional faucet with pull-out spray, undermount sink, satin brass hardware, LED undercabinet lighting mud area with cabinets, hooks, and walnut-stained oak wood seat
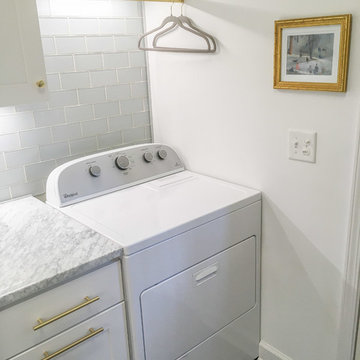
Transitional laundry room remodel with white flat-panel maple cabinets, carera marble countertops, 3 x 6 glass subway backsplash tile, encaustic cement-look 8 x 8 graphic porcelain floor tile, Delta traditional faucet with pull-out spray, undermount sink, satin brass hardware, LED undercabinet lighting mud area with cabinets, hooks, and walnut-stained oak wood seat
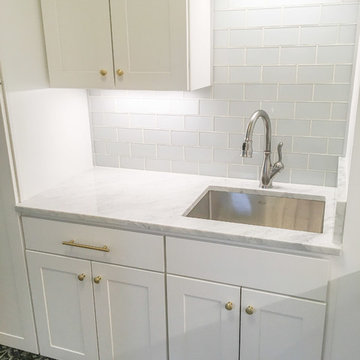
Transitional laundry room remodel with white flat-panel maple cabinets, carera marble countertops, 3 x 6 glass subway backsplash tile, encaustic cement-look 8 x 8 graphic porcelain floor tile, Delta traditional faucet with pull-out spray, undermount sink, satin brass hardware, LED undercabinet lighting mud area with cabinets, hooks, and walnut-stained oak wood seat
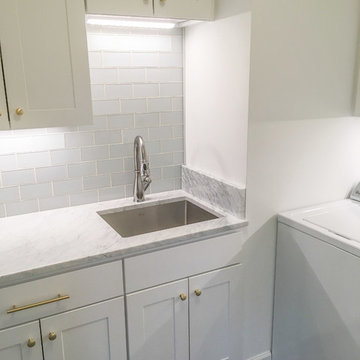
Transitional laundry room remodel with white flat-panel maple cabinets, carera marble countertops, 3 x 6 glass subway backsplash tile, encaustic cement-look 8 x 8 graphic porcelain floor tile, Delta traditional faucet with pull-out spray, undermount sink, satin brass hardware, LED undercabinet lighting mud area with cabinets, hooks, and walnut-stained oak wood seat
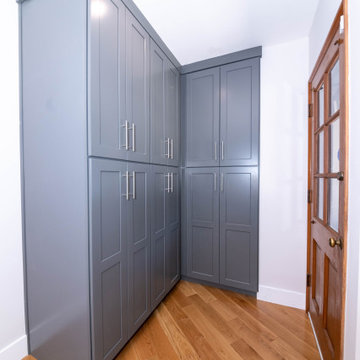
ロサンゼルスにある低価格の中くらいなトラディショナルスタイルのおしゃれな洗濯室 (コの字型、シングルシンク、フラットパネル扉のキャビネット、グレーのキャビネット、大理石カウンター、白いキッチンパネル、大理石のキッチンパネル、白い壁、淡色無垢フローリング、左右配置の洗濯機・乾燥機、茶色い床、黄色いキッチンカウンター、折り上げ天井) の写真
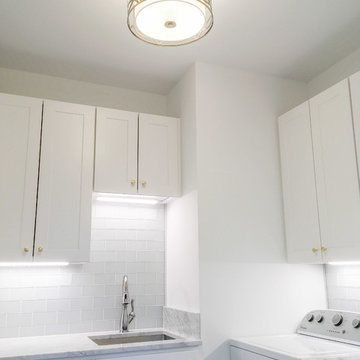
Transitional laundry room remodel with white flat-panel maple cabinets, carera marble countertops, 3 x 6 glass subway backsplash tile, encaustic cement-look 8 x 8 graphic porcelain floor tile, Delta traditional faucet with pull-out spray, undermount sink, satin brass hardware, LED undercabinet lighting mud area with cabinets, hooks, and walnut-stained oak wood seat

ロサンゼルスにある低価格の中くらいなトラディショナルスタイルのおしゃれな洗濯室 (コの字型、シングルシンク、フラットパネル扉のキャビネット、グレーのキャビネット、大理石カウンター、白いキッチンパネル、大理石のキッチンパネル、白い壁、淡色無垢フローリング、左右配置の洗濯機・乾燥機、茶色い床、黄色いキッチンカウンター、折り上げ天井) の写真
トラディショナルスタイルのランドリールーム (フラットパネル扉のキャビネット、大理石カウンター) の写真
1