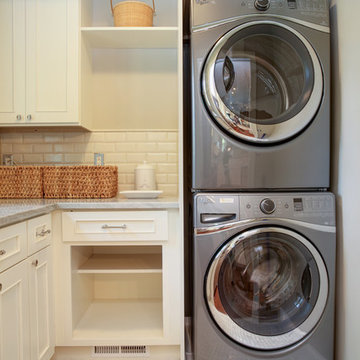トラディショナルスタイルのランドリールーム (白いキャビネット、大理石カウンター) の写真
絞り込み:
資材コスト
並び替え:今日の人気順
写真 1〜20 枚目(全 183 枚)
1/4

Labra Design Build
デトロイトにある高級な中くらいなトラディショナルスタイルのおしゃれな家事室 (I型、アンダーカウンターシンク、シェーカースタイル扉のキャビネット、白いキャビネット、大理石カウンター、ベージュの壁、スレートの床、左右配置の洗濯機・乾燥機) の写真
デトロイトにある高級な中くらいなトラディショナルスタイルのおしゃれな家事室 (I型、アンダーカウンターシンク、シェーカースタイル扉のキャビネット、白いキャビネット、大理石カウンター、ベージュの壁、スレートの床、左右配置の洗濯機・乾燥機) の写真
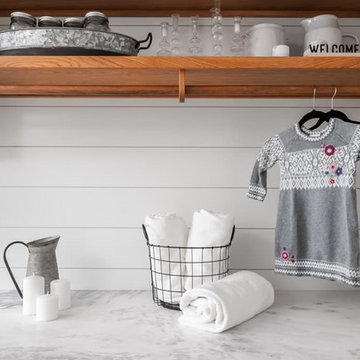
We redesigned this client’s laundry space so that it now functions as a Mudroom and Laundry. There is a place for everything including drying racks and charging station for this busy family. Now there are smiles when they walk in to this charming bright room because it has ample storage and space to work!

the mudroom was even with the first floor and included an interior stairway down to the garage level. Careful consideration was taken into account when laying out the wall and ceiling paneling to make sure all the beads align.
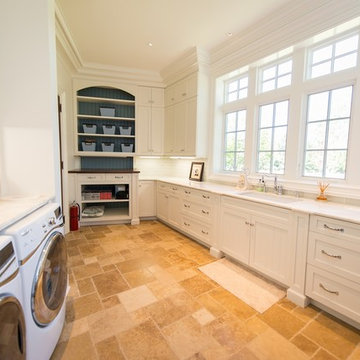
Photographer: Kevin Colquhoun
ニューヨークにあるお手頃価格の巨大なトラディショナルスタイルのおしゃれな家事室 (ll型、アンダーカウンターシンク、シェーカースタイル扉のキャビネット、白いキャビネット、大理石カウンター、白い壁、磁器タイルの床、左右配置の洗濯機・乾燥機) の写真
ニューヨークにあるお手頃価格の巨大なトラディショナルスタイルのおしゃれな家事室 (ll型、アンダーカウンターシンク、シェーカースタイル扉のキャビネット、白いキャビネット、大理石カウンター、白い壁、磁器タイルの床、左右配置の洗濯機・乾燥機) の写真

Tired of doing laundry in an unfinished rugged basement? The owners of this 1922 Seward Minneapolis home were as well! They contacted Castle to help them with their basement planning and build for a finished laundry space and new bathroom with shower.
Changes were first made to improve the health of the home. Asbestos tile flooring/glue was abated and the following items were added: a sump pump and drain tile, spray foam insulation, a glass block window, and a Panasonic bathroom fan.
After the designer and client walked through ideas to improve flow of the space, we decided to eliminate the existing 1/2 bath in the family room and build the new 3/4 bathroom within the existing laundry room. This allowed the family room to be enlarged.
Plumbing fixtures in the bathroom include a Kohler, Memoirs® Stately 24″ pedestal bathroom sink, Kohler, Archer® sink faucet and showerhead in polished chrome, and a Kohler, Highline® Comfort Height® toilet with Class Five® flush technology.
American Olean 1″ hex tile was installed in the shower’s floor, and subway tile on shower walls all the way up to the ceiling. A custom frameless glass shower enclosure finishes the sleek, open design.
Highly wear-resistant Adura luxury vinyl tile flooring runs throughout the entire bathroom and laundry room areas.
The full laundry room was finished to include new walls and ceilings. Beautiful shaker-style cabinetry with beadboard panels in white linen was chosen, along with glossy white cultured marble countertops from Central Marble, a Blanco, Precis 27″ single bowl granite composite sink in cafe brown, and a Kohler, Bellera® sink faucet.
We also decided to save and restore some original pieces in the home, like their existing 5-panel doors; one of which was repurposed into a pocket door for the new bathroom.
The homeowners completed the basement finish with new carpeting in the family room. The whole basement feels fresh, new, and has a great flow. They will enjoy their healthy, happy home for years to come.
Designed by: Emily Blonigen
See full details, including before photos at https://www.castlebri.com/basements/project-3378-1/

- photo by Shannon Butler, Photo Art Portraits
ポートランドにあるトラディショナルスタイルのおしゃれなランドリークローゼット (アンダーカウンターシンク、白い壁、大理石の床、上下配置の洗濯機・乾燥機、白い床、I型、シェーカースタイル扉のキャビネット、白いキャビネット、大理石カウンター、白いキッチンカウンター) の写真
ポートランドにあるトラディショナルスタイルのおしゃれなランドリークローゼット (アンダーカウンターシンク、白い壁、大理石の床、上下配置の洗濯機・乾燥機、白い床、I型、シェーカースタイル扉のキャビネット、白いキャビネット、大理石カウンター、白いキッチンカウンター) の写真

ソルトレイクシティにある広いトラディショナルスタイルのおしゃれなランドリールーム (コの字型、エプロンフロントシンク、シェーカースタイル扉のキャビネット、白いキャビネット、グレーのキッチンパネル、ベージュの壁、大理石カウンター、大理石の床、左右配置の洗濯機・乾燥機、マルチカラーの床、黒いキッチンカウンター) の写真
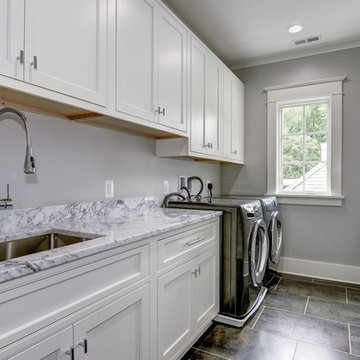
Upscale and inviting Laundry Room that makes doing chores a breeze.
AR Custom Builders
ワシントンD.C.にある高級な広いトラディショナルスタイルのおしゃれな洗濯室 (I型、アンダーカウンターシンク、落し込みパネル扉のキャビネット、白いキャビネット、大理石カウンター、グレーの壁、セラミックタイルの床、左右配置の洗濯機・乾燥機、茶色い床) の写真
ワシントンD.C.にある高級な広いトラディショナルスタイルのおしゃれな洗濯室 (I型、アンダーカウンターシンク、落し込みパネル扉のキャビネット、白いキャビネット、大理石カウンター、グレーの壁、セラミックタイルの床、左右配置の洗濯機・乾燥機、茶色い床) の写真
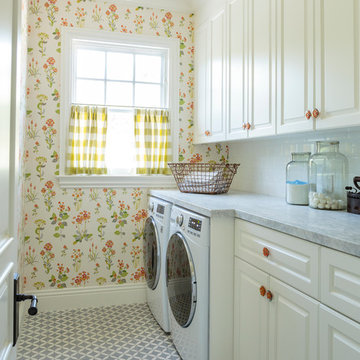
Mark Lohman
ロサンゼルスにある中くらいなトラディショナルスタイルのおしゃれな洗濯室 (レイズドパネル扉のキャビネット、白いキャビネット、大理石カウンター、コンクリートの床、左右配置の洗濯機・乾燥機、I型、マルチカラーの壁) の写真
ロサンゼルスにある中くらいなトラディショナルスタイルのおしゃれな洗濯室 (レイズドパネル扉のキャビネット、白いキャビネット、大理石カウンター、コンクリートの床、左右配置の洗濯機・乾燥機、I型、マルチカラーの壁) の写真
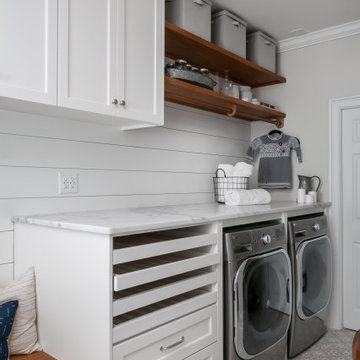
Hard working laundry room, perfect for a young family. A generous cubby area has plenty of room to keep shoes and backpacks organized and out of the way. Everything has a place in this warm and inviting laundry room. White Shaker style cabinets to the ceiling hide home staples, and a beautiful Cararra marble is a perfect pair with the pattern tile. The laundry area boasts pull out drying rack drawers, a hanging bar, and a separate laundry sink utilizing under stair space.
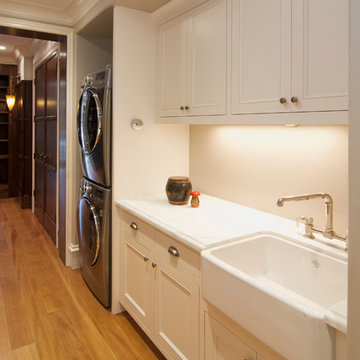
サンフランシスコにあるお手頃価格の小さなトラディショナルスタイルのおしゃれなランドリールーム (I型、エプロンフロントシンク、落し込みパネル扉のキャビネット、白いキャビネット、大理石カウンター、ベージュの壁、淡色無垢フローリング、上下配置の洗濯機・乾燥機) の写真
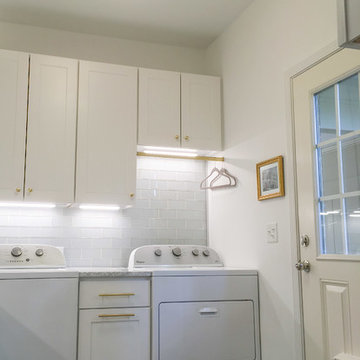
Transitional laundry room remodel with white flat-panel maple cabinets, carera marble countertops, 3 x 6 glass subway backsplash tile, encaustic cement-look 8 x 8 graphic porcelain floor tile, Delta traditional faucet with pull-out spray, undermount sink, satin brass hardware, LED undercabinet lighting mud area with cabinets, hooks, and walnut-stained oak wood seat
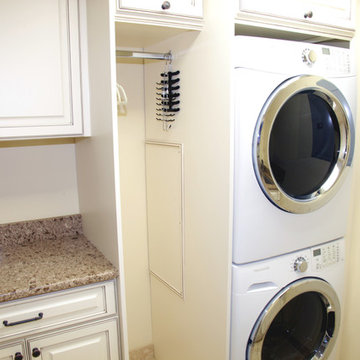
This laundry room has been renovated to use every inch to be beautiful as well as functional. These custom convenient cabinets were built for use as well as looks. The cabinetry and marble counter is the same as the kitchen giving continuity to the room. There is plenty of space for everything you need for yourself as well as any guests that you may have.
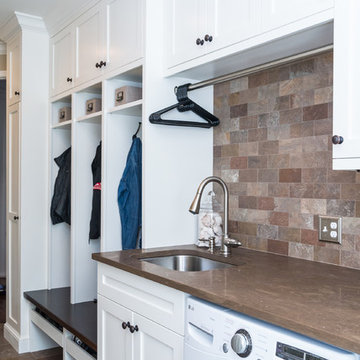
Labra Design Build
デトロイトにある高級な中くらいなトラディショナルスタイルのおしゃれな家事室 (I型、アンダーカウンターシンク、シェーカースタイル扉のキャビネット、白いキャビネット、大理石カウンター、ベージュの壁、スレートの床、左右配置の洗濯機・乾燥機) の写真
デトロイトにある高級な中くらいなトラディショナルスタイルのおしゃれな家事室 (I型、アンダーカウンターシンク、シェーカースタイル扉のキャビネット、白いキャビネット、大理石カウンター、ベージュの壁、スレートの床、左右配置の洗濯機・乾燥機) の写真

These tall towering mud room cabinets open up this space to appear larger than it is. The rustic looking brick stone flooring makes this space. The built in bench area makes a nice sweet spot to take off your rainy boots or yard shoes. The tall cabinets allows for great storage.
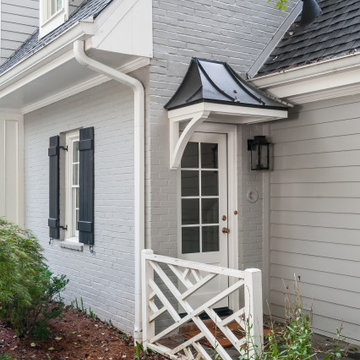
Hard working laundry room, perfect for a young family. A generous cubby area has plenty of room to keep shoes and backpacks organized and out of the way. Everything has a place in this warm and inviting laundry room. White Shaker style cabinets to the ceiling hide home staples, and a beautiful Cararra marble is a perfect pair with the pattern tile. The laundry area boasts pull out drying rack drawers, a hanging bar, and a separate laundry sink utilizing under stair space.

Tired of doing laundry in an unfinished rugged basement? The owners of this 1922 Seward Minneapolis home were as well! They contacted Castle to help them with their basement planning and build for a finished laundry space and new bathroom with shower.
Changes were first made to improve the health of the home. Asbestos tile flooring/glue was abated and the following items were added: a sump pump and drain tile, spray foam insulation, a glass block window, and a Panasonic bathroom fan.
After the designer and client walked through ideas to improve flow of the space, we decided to eliminate the existing 1/2 bath in the family room and build the new 3/4 bathroom within the existing laundry room. This allowed the family room to be enlarged.
Plumbing fixtures in the bathroom include a Kohler, Memoirs® Stately 24″ pedestal bathroom sink, Kohler, Archer® sink faucet and showerhead in polished chrome, and a Kohler, Highline® Comfort Height® toilet with Class Five® flush technology.
American Olean 1″ hex tile was installed in the shower’s floor, and subway tile on shower walls all the way up to the ceiling. A custom frameless glass shower enclosure finishes the sleek, open design.
Highly wear-resistant Adura luxury vinyl tile flooring runs throughout the entire bathroom and laundry room areas.
The full laundry room was finished to include new walls and ceilings. Beautiful shaker-style cabinetry with beadboard panels in white linen was chosen, along with glossy white cultured marble countertops from Central Marble, a Blanco, Precis 27″ single bowl granite composite sink in cafe brown, and a Kohler, Bellera® sink faucet.
We also decided to save and restore some original pieces in the home, like their existing 5-panel doors; one of which was repurposed into a pocket door for the new bathroom.
The homeowners completed the basement finish with new carpeting in the family room. The whole basement feels fresh, new, and has a great flow. They will enjoy their healthy, happy home for years to come.
Designed by: Emily Blonigen
See full details, including before photos at https://www.castlebri.com/basements/project-3378-1/
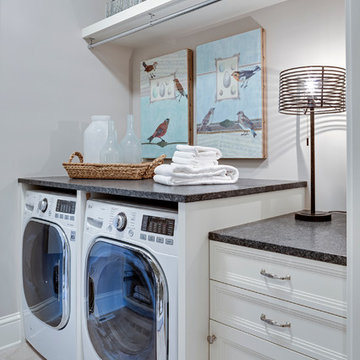
Builder: John Kraemer & Sons | Design: Rauscher & Associates | Staging: Ambiance at Home | Landscaping: GT Landscapes | Photography: Landmark Photography
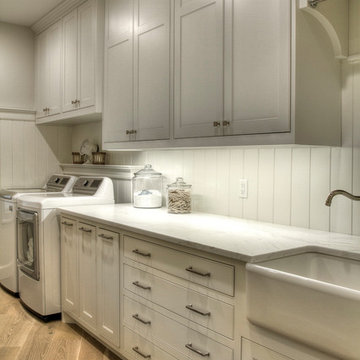
ミネアポリスにある広いトラディショナルスタイルのおしゃれな洗濯室 (ll型、エプロンフロントシンク、落し込みパネル扉のキャビネット、白いキャビネット、大理石カウンター、白い壁、淡色無垢フローリング、左右配置の洗濯機・乾燥機、白いキッチンカウンター) の写真
トラディショナルスタイルのランドリールーム (白いキャビネット、大理石カウンター) の写真
1
