トラディショナルスタイルのランドリールーム (淡色木目調キャビネット、クオーツストーンカウンター) の写真
絞り込み:
資材コスト
並び替え:今日の人気順
写真 1〜20 枚目(全 26 枚)
1/4

Dale Lang NW Architectural Photography
シアトルにあるお手頃価格の小さなトラディショナルスタイルのおしゃれな洗濯室 (シェーカースタイル扉のキャビネット、淡色木目調キャビネット、コルクフローリング、上下配置の洗濯機・乾燥機、ll型、クオーツストーンカウンター、茶色い床、ベージュの壁、白いキッチンカウンター) の写真
シアトルにあるお手頃価格の小さなトラディショナルスタイルのおしゃれな洗濯室 (シェーカースタイル扉のキャビネット、淡色木目調キャビネット、コルクフローリング、上下配置の洗濯機・乾燥機、ll型、クオーツストーンカウンター、茶色い床、ベージュの壁、白いキッチンカウンター) の写真
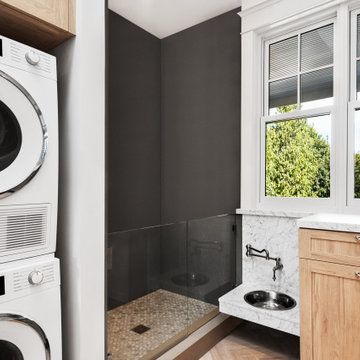
Photo by Kirsten Robertson.
シアトルにある高級な小さなトラディショナルスタイルのおしゃれな家事室 (L型、シェーカースタイル扉のキャビネット、淡色木目調キャビネット、クオーツストーンカウンター、淡色無垢フローリング、上下配置の洗濯機・乾燥機、白いキッチンカウンター) の写真
シアトルにある高級な小さなトラディショナルスタイルのおしゃれな家事室 (L型、シェーカースタイル扉のキャビネット、淡色木目調キャビネット、クオーツストーンカウンター、淡色無垢フローリング、上下配置の洗濯機・乾燥機、白いキッチンカウンター) の写真
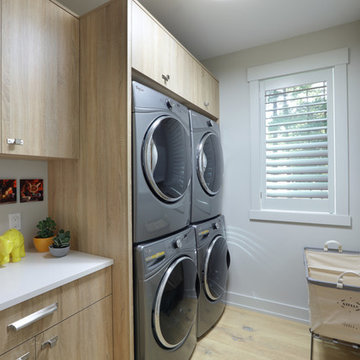
Builder: Falcon Custom Homes
Interior Designer: Mary Burns - Gallery
Photographer: Mike Buck
A perfectly proportioned story and a half cottage, the Farfield is full of traditional details and charm. The front is composed of matching board and batten gables flanking a covered porch featuring square columns with pegged capitols. A tour of the rear façade reveals an asymmetrical elevation with a tall living room gable anchoring the right and a low retractable-screened porch to the left.
Inside, the front foyer opens up to a wide staircase clad in horizontal boards for a more modern feel. To the left, and through a short hall, is a study with private access to the main levels public bathroom. Further back a corridor, framed on one side by the living rooms stone fireplace, connects the master suite to the rest of the house. Entrance to the living room can be gained through a pair of openings flanking the stone fireplace, or via the open concept kitchen/dining room. Neutral grey cabinets featuring a modern take on a recessed panel look, line the perimeter of the kitchen, framing the elongated kitchen island. Twelve leather wrapped chairs provide enough seating for a large family, or gathering of friends. Anchoring the rear of the main level is the screened in porch framed by square columns that match the style of those found at the front porch. Upstairs, there are a total of four separate sleeping chambers. The two bedrooms above the master suite share a bathroom, while the third bedroom to the rear features its own en suite. The fourth is a large bunkroom above the homes two-stall garage large enough to host an abundance of guests.
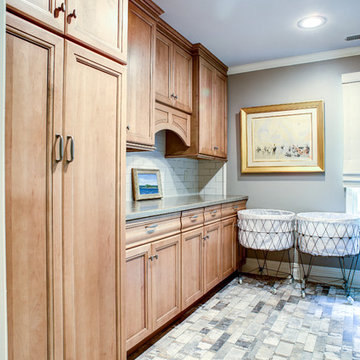
ニューヨークにある高級な広いトラディショナルスタイルのおしゃれな家事室 (I型、落し込みパネル扉のキャビネット、淡色木目調キャビネット、クオーツストーンカウンター、グレーの壁、グレーの床) の写真
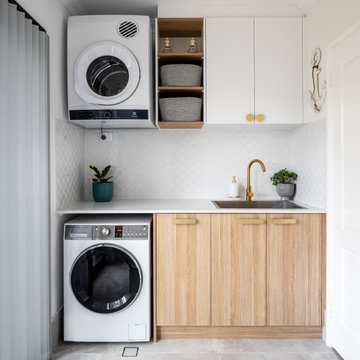
Benchtops Silestone Blanco Zeus leathered 20mm.
Overhead doors in Formica Velour Crystal White.
Base cabinets Polytec Ravine Natural Oak.
Handles: base Castella Gallant and overheads Castella Gyre knob in brushed brass.

ニューヨークにあるお手頃価格の広いトラディショナルスタイルのおしゃれな家事室 (I型、エプロンフロントシンク、シェーカースタイル扉のキャビネット、淡色木目調キャビネット、クオーツストーンカウンター、マルチカラーのキッチンパネル、セラミックタイルのキッチンパネル、白い壁、セラミックタイルの床、左右配置の洗濯機・乾燥機、グレーの床、グレーのキッチンカウンター) の写真
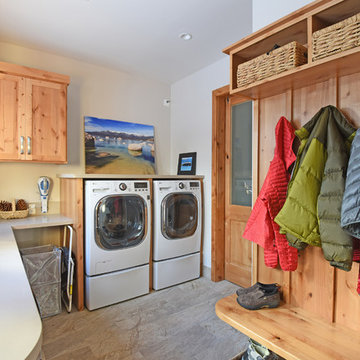
他の地域にあるお手頃価格の中くらいなトラディショナルスタイルのおしゃれな家事室 (L型、アンダーカウンターシンク、シェーカースタイル扉のキャビネット、淡色木目調キャビネット、クオーツストーンカウンター、白い壁、左右配置の洗濯機・乾燥機、グレーの床) の写真
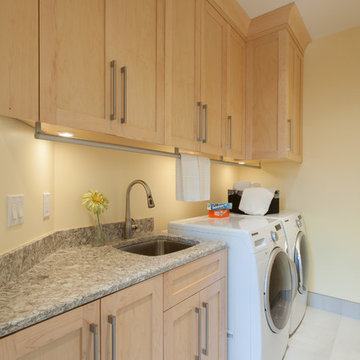
Victoria Achtymichuk Photography
バンクーバーにある中くらいなトラディショナルスタイルのおしゃれな洗濯室 (ll型、アンダーカウンターシンク、シェーカースタイル扉のキャビネット、淡色木目調キャビネット、クオーツストーンカウンター、セラミックタイルの床、左右配置の洗濯機・乾燥機、ベージュの壁) の写真
バンクーバーにある中くらいなトラディショナルスタイルのおしゃれな洗濯室 (ll型、アンダーカウンターシンク、シェーカースタイル扉のキャビネット、淡色木目調キャビネット、クオーツストーンカウンター、セラミックタイルの床、左右配置の洗濯機・乾燥機、ベージュの壁) の写真
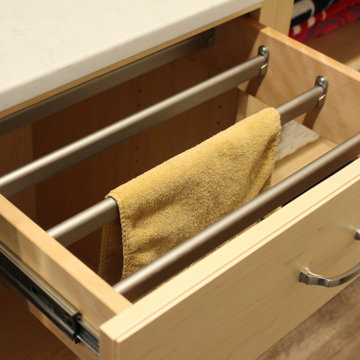
他の地域にある中くらいなトラディショナルスタイルのおしゃれな洗濯室 (I型、フラットパネル扉のキャビネット、淡色木目調キャビネット、クオーツストーンカウンター、マルチカラーの壁、ラミネートの床、左右配置の洗濯機・乾燥機、茶色い床、ベージュのキッチンカウンター) の写真
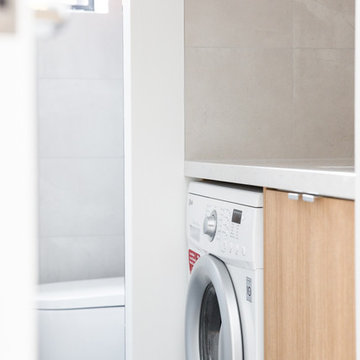
Full home renovation by the M.J.Harris Group. Bathrooms featuring scalloped and herringbone stone tiles, floating vanities and solid floating timber shelving with framless shower screens. An Ikea kitchen with stone bench top and carved drain, pressed tin splashback and timber feature wall with custom inbuilt fireplace and cabinetry. Photos by J.Harri
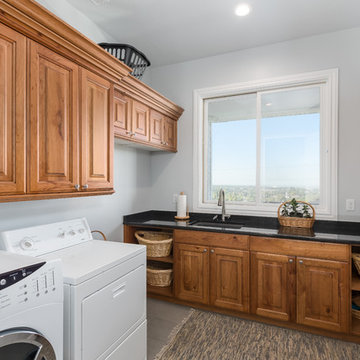
ソルトレイクシティにあるトラディショナルスタイルのおしゃれなランドリールーム (アンダーカウンターシンク、レイズドパネル扉のキャビネット、淡色木目調キャビネット、クオーツストーンカウンター、グレーの壁、左右配置の洗濯機・乾燥機、黒いキッチンカウンター) の写真
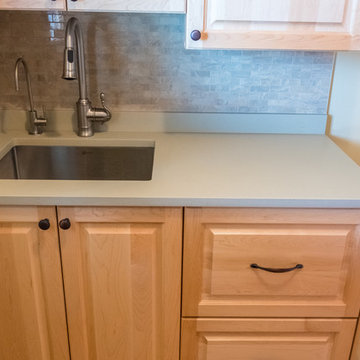
バンクーバーにある小さなトラディショナルスタイルのおしゃれな洗濯室 (アンダーカウンターシンク、レイズドパネル扉のキャビネット、淡色木目調キャビネット、クオーツストーンカウンター、ベージュの壁、テラコッタタイルの床、左右配置の洗濯機・乾燥機、オレンジの床) の写真
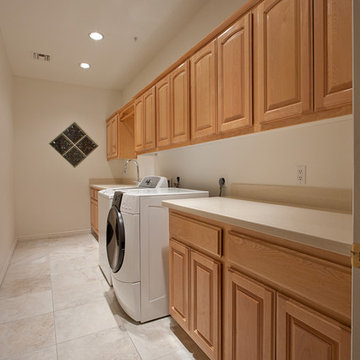
フェニックスにある低価格の広いトラディショナルスタイルのおしゃれな家事室 (ll型、レイズドパネル扉のキャビネット、淡色木目調キャビネット、クオーツストーンカウンター、ベージュの壁、磁器タイルの床、左右配置の洗濯機・乾燥機) の写真
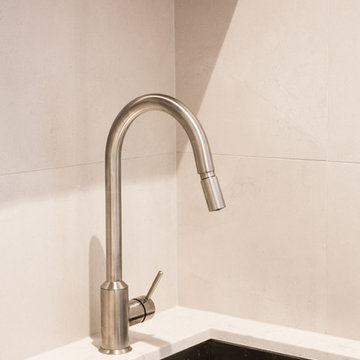
Full home renovation by the M.J.Harris Group. Bathrooms featuring scalloped and herringbone stone tiles, floating vanities and solid floating timber shelving with framless shower screens. An Ikea kitchen with stone bench top and carved drain, pressed tin splashback and timber feature wall with custom inbuilt fireplace and cabinetry. Photos by J.Harri
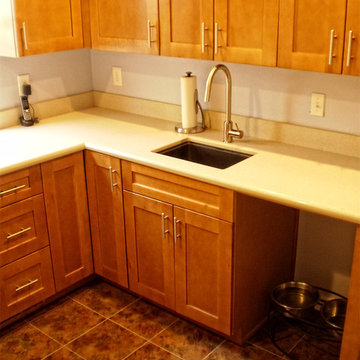
We reconfigured the layout of laundry room to maximize space and efficiency. We special ordered frameless maple cabinets that matched the homeowner's kitchen cabinets. We also added recessed lighting to give the space a brighter feel.
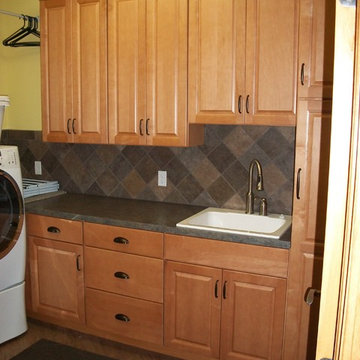
クリーブランドにあるトラディショナルスタイルのおしゃれなランドリールーム (ドロップインシンク、シェーカースタイル扉のキャビネット、淡色木目調キャビネット、クオーツストーンカウンター、黄色い壁、左右配置の洗濯機・乾燥機) の写真
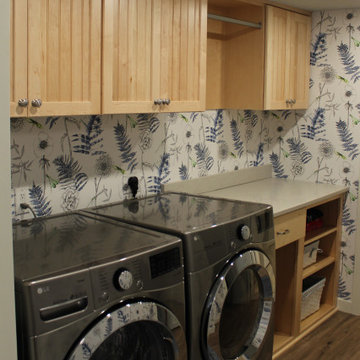
他の地域にある中くらいなトラディショナルスタイルのおしゃれな洗濯室 (I型、フラットパネル扉のキャビネット、淡色木目調キャビネット、クオーツストーンカウンター、マルチカラーの壁、ラミネートの床、左右配置の洗濯機・乾燥機、茶色い床、ベージュのキッチンカウンター) の写真
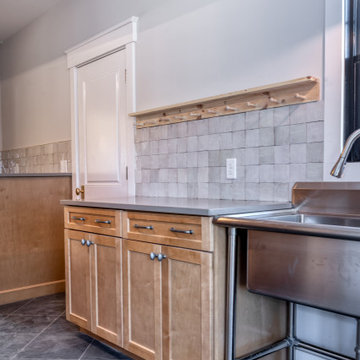
ニューヨークにあるお手頃価格の広いトラディショナルスタイルのおしゃれな家事室 (I型、エプロンフロントシンク、シェーカースタイル扉のキャビネット、淡色木目調キャビネット、クオーツストーンカウンター、マルチカラーのキッチンパネル、セラミックタイルのキッチンパネル、白い壁、セラミックタイルの床、左右配置の洗濯機・乾燥機、グレーの床、グレーのキッチンカウンター) の写真
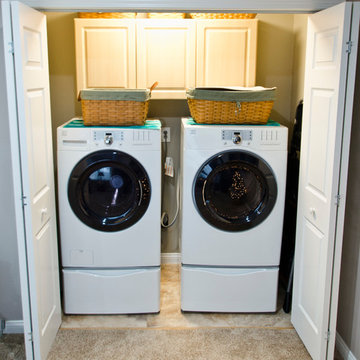
All products from Lowe's or existing
Design: Marcus Lehman
Craftsmen: Kjeldgaard Construction
After Photos: Marcus Lehman
シカゴにある中くらいなトラディショナルスタイルのおしゃれなランドリールーム (L型、アンダーカウンターシンク、レイズドパネル扉のキャビネット、淡色木目調キャビネット、クオーツストーンカウンター、マルチカラーのキッチンパネル、トラバーチンのキッチンパネル、クッションフロア、ベージュの床、ベージュのキッチンカウンター) の写真
シカゴにある中くらいなトラディショナルスタイルのおしゃれなランドリールーム (L型、アンダーカウンターシンク、レイズドパネル扉のキャビネット、淡色木目調キャビネット、クオーツストーンカウンター、マルチカラーのキッチンパネル、トラバーチンのキッチンパネル、クッションフロア、ベージュの床、ベージュのキッチンカウンター) の写真
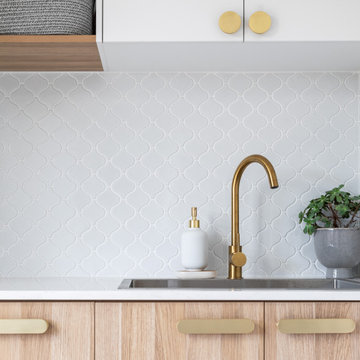
Benchtops Silestone Blanco Zeus leathered 20mm.
Overhead doors in Formica Velour Crystal White.
Base cabinets Polytec Ravine Natural Oak.
Handles: base Castella Gallant and overheads Castella Gyre knobs in brushed brass.
トラディショナルスタイルのランドリールーム (淡色木目調キャビネット、クオーツストーンカウンター) の写真
1