トラディショナルスタイルのランドリールーム (大理石のキッチンパネル、アンダーカウンターシンク) の写真
絞り込み:
資材コスト
並び替え:今日の人気順
写真 1〜12 枚目(全 12 枚)
1/4

シカゴにある高級な中くらいなトラディショナルスタイルのおしゃれな家事室 (ll型、アンダーカウンターシンク、レイズドパネル扉のキャビネット、茶色いキャビネット、オニキスカウンター、青い壁、磁器タイルの床、左右配置の洗濯機・乾燥機、青い床、黒いキッチンカウンター、クロスの天井、壁紙、黒いキッチンパネル、大理石のキッチンパネル、白い天井) の写真

Dura Supreme Kendall Panel door in White with Kalahari Granite countertops.
サンフランシスコにある高級な中くらいなトラディショナルスタイルのおしゃれな洗濯室 (アンダーカウンターシンク、白いキャビネット、御影石カウンター、ベージュキッチンパネル、大理石のキッチンパネル、ll型、落し込みパネル扉のキャビネット、ベージュの壁、磁器タイルの床、左右配置の洗濯機・乾燥機、ベージュの床) の写真
サンフランシスコにある高級な中くらいなトラディショナルスタイルのおしゃれな洗濯室 (アンダーカウンターシンク、白いキャビネット、御影石カウンター、ベージュキッチンパネル、大理石のキッチンパネル、ll型、落し込みパネル扉のキャビネット、ベージュの壁、磁器タイルの床、左右配置の洗濯機・乾燥機、ベージュの床) の写真
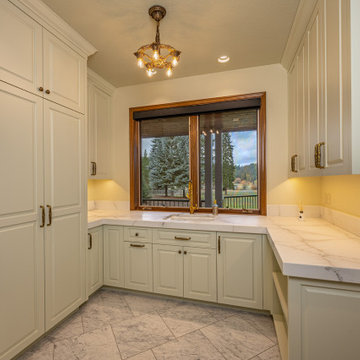
シアトルにあるトラディショナルスタイルのおしゃれな洗濯室 (コの字型、アンダーカウンターシンク、緑のキャビネット、大理石カウンター、白いキッチンパネル、大理石のキッチンパネル、大理石の床、上下配置の洗濯機・乾燥機、白い床、白いキッチンカウンター) の写真
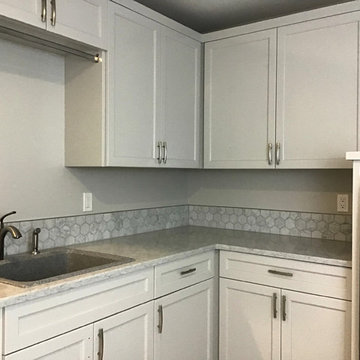
Updated Laundry room to match
ZD Photography
ポートランドにある高級な広いトラディショナルスタイルのおしゃれなランドリールーム (コの字型、アンダーカウンターシンク、シェーカースタイル扉のキャビネット、グレーのキャビネット、御影石カウンター、白いキッチンパネル、大理石のキッチンパネル、淡色無垢フローリング、茶色い床、白いキッチンカウンター) の写真
ポートランドにある高級な広いトラディショナルスタイルのおしゃれなランドリールーム (コの字型、アンダーカウンターシンク、シェーカースタイル扉のキャビネット、グレーのキャビネット、御影石カウンター、白いキッチンパネル、大理石のキッチンパネル、淡色無垢フローリング、茶色い床、白いキッチンカウンター) の写真
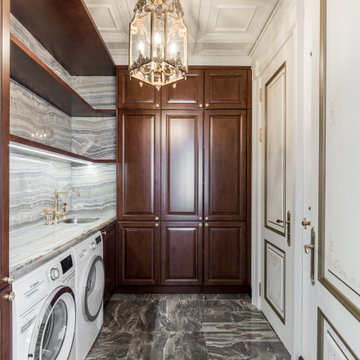
モスクワにある高級な中くらいなトラディショナルスタイルのおしゃれな洗濯室 (L型、アンダーカウンターシンク、落し込みパネル扉のキャビネット、濃色木目調キャビネット、オニキスカウンター、グレーのキッチンパネル、大理石のキッチンパネル、グレーの壁、磁器タイルの床、左右配置の洗濯機・乾燥機、グレーの床、グレーのキッチンカウンター、格子天井) の写真
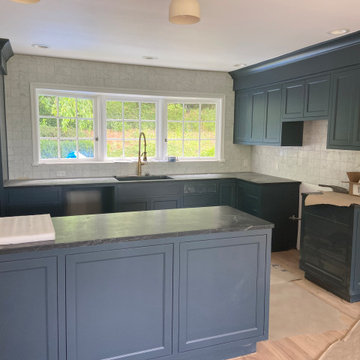
Stacked patterned Carrara tile. Picture window ledge constructed for greater depth. Edged with custom made Carrara marble bullnose. Photo prior to appliance installation.
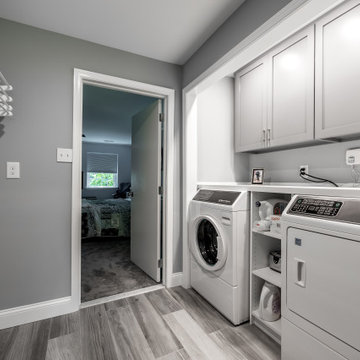
Master Bathroom Suite and Walk-In Closet Retreat in Wynnewood, PA by Dakota Dawn Delineation**
Project Description:
Discover the pinnacle of luxury and convenience with this master bathroom suite and walk-in closet, meticulously designed and executed by Dakota Dawn Delineation. Set in the charming locale of Wynnewood, PA, this masterpiece showcases a flawless blend of premium features and smart design.
Heated Floors
Kick-start your day on a luxurious note with our radiant heated floors, offering unparalleled comfort from the moment you step into this sanctuary, completely eliminating the morning chill.
Towel Warmers
Experience the spa-like luxury of our high-end towel warmers. Immerse yourself in the simple joy of a warm towel the instant you step out of the shower.
Custom Walk-In Closet
Blending functionality with elegance, our walk-in closet features custom cabinetry designed to maximize space and style. High-quality carpeting provides an added touch of luxury, offering both comfort and aesthetics.
Bathroom Features
- Modern, chic design aesthetics
- Two individual vanity cabinets, each equipped with a single sink and crowned with luxurious marble countertops
- Generous walk-in shower featuring a sumptuous marble bench for the ultimate in relaxation
- Top-tier fixtures selected for both their aesthetic appeal and functionality
Laundry Room and Additional Amenities
- Premium tile flooring graces both the bathroom and laundry room, adding a touch of durable elegance to the spaces
- Energy-efficient LED lighting
- Advanced smart home features for convenient control and modern living
- The unparalleled craftsmanship of Dakota Dawn Delineation
Reach Out
Inspired to elevate your living space with unmatched luxury and intuitive design? Contact Dakota Dawn Delineation today for a specialized consultation tailored to your unique needs and desires.
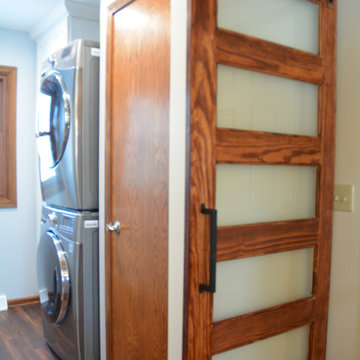
This craftsman style kitchen design in Okemos features Decora by Masterbrand Quartersawn Oak cabinetry accented by a Cambria Helmsley quartz countertop and Richelieu black matte finish hardware. The unique t-shaped island incorporates storage and work space in the main part of the island, with a walnut wood top pub style table at the end to create a stunning kitchen dining space. A decorative wood hood enhances the craftsman style design. Stone and glass tile creates a stunning backdrop in the kitchen design's backsplash with a mosaic tile feature and a shelf included over the cooktop. An Elkay USA quartz sink pairs perfectly with a Kohler Simplice pull down spray faucet in a complementary black finish. Black GE appliances complete the look of this warm, welcoming kitchen.
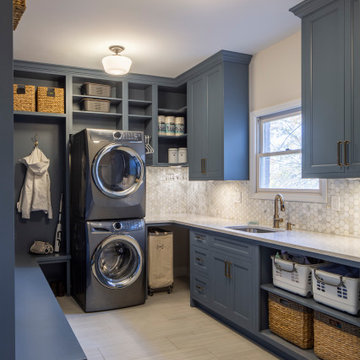
Traditional Madeira home - Kitchen & Laundry/ Mudroom renovation. Beautiful walnut cabinets in Kitchen with calacatta quartz countertops and white perimeter inset cabinets. Beautiful copper range hood with marble tile accent above the range. Black & Brushed gold pendant lighting over the island pull the design together. Bar in walnut with beveled glass tile reflects natural light back into the space and acts as a transition between the new open Kitchen and Family Room. The blue-grey cabinets in the Mud/ Laundry Room provide ample storage and work space and are offset with a simple porcelain floor & marble hex tile backsplash to add interest

シカゴにある高級な中くらいなトラディショナルスタイルのおしゃれな家事室 (ll型、アンダーカウンターシンク、レイズドパネル扉のキャビネット、茶色いキャビネット、オニキスカウンター、黒いキッチンパネル、大理石のキッチンパネル、青い壁、磁器タイルの床、左右配置の洗濯機・乾燥機、青い床、黒いキッチンカウンター、クロスの天井、壁紙、白い天井) の写真

シカゴにある高級な中くらいなトラディショナルスタイルのおしゃれな家事室 (ll型、アンダーカウンターシンク、レイズドパネル扉のキャビネット、茶色いキャビネット、オニキスカウンター、黒いキッチンパネル、大理石のキッチンパネル、青い壁、磁器タイルの床、左右配置の洗濯機・乾燥機、青い床、黒いキッチンカウンター、クロスの天井、壁紙、白い天井) の写真

シカゴにある高級な中くらいなトラディショナルスタイルのおしゃれな家事室 (ll型、アンダーカウンターシンク、レイズドパネル扉のキャビネット、茶色いキャビネット、オニキスカウンター、黒いキッチンパネル、大理石のキッチンパネル、青い壁、磁器タイルの床、左右配置の洗濯機・乾燥機、青い床、黒いキッチンカウンター、クロスの天井、壁紙、白い天井) の写真
トラディショナルスタイルのランドリールーム (大理石のキッチンパネル、アンダーカウンターシンク) の写真
1