広いトラディショナルスタイルのキッチン (全タイプのアイランド、ダブルシンク) の写真
絞り込み:
資材コスト
並び替え:今日の人気順
写真 1〜20 枚目(全 9,186 枚)
1/5
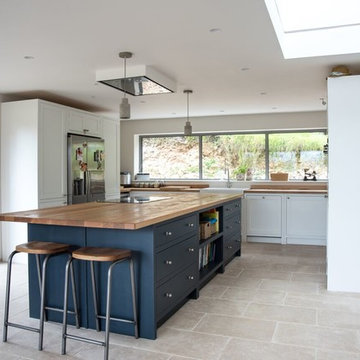
The company behind Shaker Style is Cotswolds-based Woodchester Cabinet Makers, which has been designing, handcrafting and fitting bespoke kitchens across the UK since 1996.
Shaker Style cabinets are hand-built by our skilled craftsmen here in our workshop and are supplied ready-made. This gives our customers the best of all worlds – the fantastic quality they want and the flexibility to fit and paint the cabinets themselves.
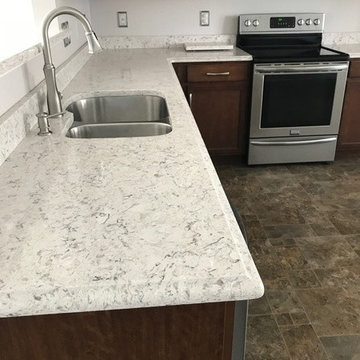
グランドラピッズにある広いトラディショナルスタイルのおしゃれなキッチン (ダブルシンク、落し込みパネル扉のキャビネット、中間色木目調キャビネット、珪岩カウンター、シルバーの調理設備、茶色い床) の写真
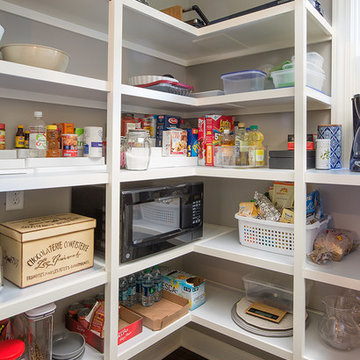
This functional pantry enables the home owner to keep the microwave out of the kitchen
コロンバスにある広いトラディショナルスタイルのおしゃれなキッチン (オープンシェルフ、無垢フローリング、ダブルシンク、中間色木目調キャビネット、御影石カウンター、マルチカラーのキッチンパネル、ガラスタイルのキッチンパネル、シルバーの調理設備、茶色い床、茶色いキッチンカウンター) の写真
コロンバスにある広いトラディショナルスタイルのおしゃれなキッチン (オープンシェルフ、無垢フローリング、ダブルシンク、中間色木目調キャビネット、御影石カウンター、マルチカラーのキッチンパネル、ガラスタイルのキッチンパネル、シルバーの調理設備、茶色い床、茶色いキッチンカウンター) の写真

The new pantry is located where the old pantry was housed. The exisitng pantry contained standard wire shelves and bi-fold doors on a basic 18" deep closet. The homeowner wanted a place for deocorative storage, so without changing the footprint, we were able to create a more functional, more accessible and definitely more beautiful pantry!
Alex Claney Photography, LauraDesignCo for photo staging
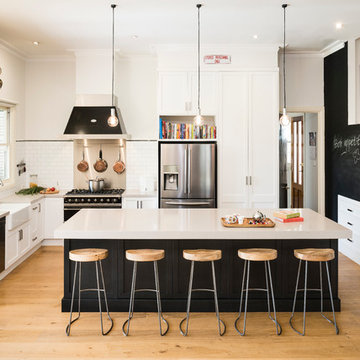
Industrial style is displayed beautifully here with scrap metal dining table, chunky handles, reclaimed timber bar stools, black board and oversized clock and matte black cabinetry. Far from being cold, this industrial styling is warm and inviting.
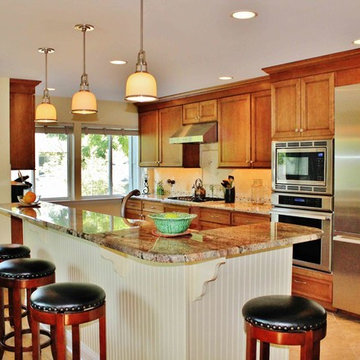
The neutral color palette in this kitchen project really helps one feel at home. The multi-level island creates a space with multiple functions that allows the chef in the family to be very comfortable with all the counter space!
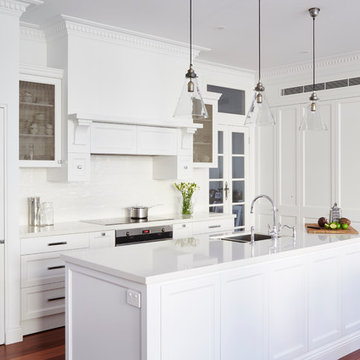
シドニーにある広いトラディショナルスタイルのおしゃれなキッチン (白いキャビネット、白いキッチンパネル、ダブルシンク、落し込みパネル扉のキャビネット、セラミックタイルのキッチンパネル、シルバーの調理設備、無垢フローリング) の写真
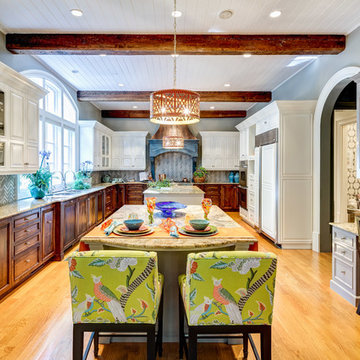
Mary Powell Photography
This is a Botox Renovations™ for Kitchens. We repainted all the cabinets, added a new chevron marble backsplash, new faucets, new hardware, new orange metal fretwork drum shade pendants, and created a dramatic faux painted copper and distressed blue hood as our focal point.
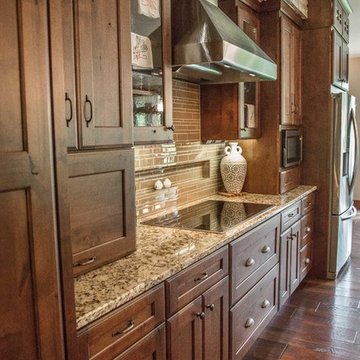
Julie Sahr Photography - Bricelyn, MN
他の地域にあるお手頃価格の広いトラディショナルスタイルのおしゃれなキッチン (ダブルシンク、シェーカースタイル扉のキャビネット、濃色木目調キャビネット、御影石カウンター、ベージュキッチンパネル、ガラスタイルのキッチンパネル、シルバーの調理設備、濃色無垢フローリング、茶色い床) の写真
他の地域にあるお手頃価格の広いトラディショナルスタイルのおしゃれなキッチン (ダブルシンク、シェーカースタイル扉のキャビネット、濃色木目調キャビネット、御影石カウンター、ベージュキッチンパネル、ガラスタイルのキッチンパネル、シルバーの調理設備、濃色無垢フローリング、茶色い床) の写真
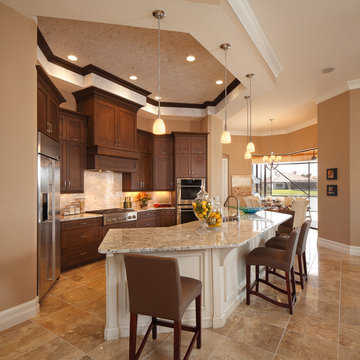
オーランドにある広いトラディショナルスタイルのおしゃれなキッチン (ダブルシンク、シェーカースタイル扉のキャビネット、中間色木目調キャビネット、クオーツストーンカウンター、ベージュキッチンパネル、ボーダータイルのキッチンパネル、シルバーの調理設備、セラミックタイルの床、ベージュの床) の写真
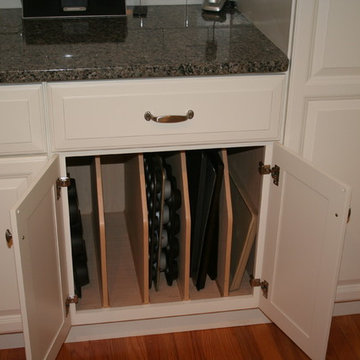
プロビデンスにあるお手頃価格の広いトラディショナルスタイルのおしゃれなキッチン (レイズドパネル扉のキャビネット、白いキャビネット、御影石カウンター、白いキッチンパネル、サブウェイタイルのキッチンパネル、シルバーの調理設備、ダブルシンク、無垢フローリング) の写真

This kitchen was originally a servants kitchen. The doorway off to the left leads into a pantry and through the pantry is a large formal dining room and small formal dining room. As a servants kitchen this room had only a small kitchen table where the staff would eat. The niche that the stove is in was originally one of five chimneys. We had to hire an engineer and get approval from the Preservation Board in order to remove the chimney in order to create space for the stove.

The island kitchen offers casual dining at the raised eating bar. A breakfast nook is tucked around the corner from the vaulted living room.
ローリーにある広いトラディショナルスタイルのおしゃれなキッチン (ダブルシンク、落し込みパネル扉のキャビネット、中間色木目調キャビネット、御影石カウンター、ベージュキッチンパネル、セラミックタイルのキッチンパネル、シルバーの調理設備、無垢フローリング) の写真
ローリーにある広いトラディショナルスタイルのおしゃれなキッチン (ダブルシンク、落し込みパネル扉のキャビネット、中間色木目調キャビネット、御影石カウンター、ベージュキッチンパネル、セラミックタイルのキッチンパネル、シルバーの調理設備、無垢フローリング) の写真
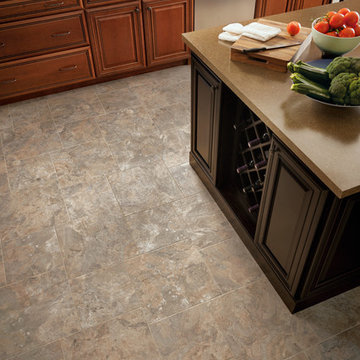
オレンジカウンティにある広いトラディショナルスタイルのおしゃれなキッチン (ダブルシンク、レイズドパネル扉のキャビネット、中間色木目調キャビネット、シルバーの調理設備、クッションフロア) の写真
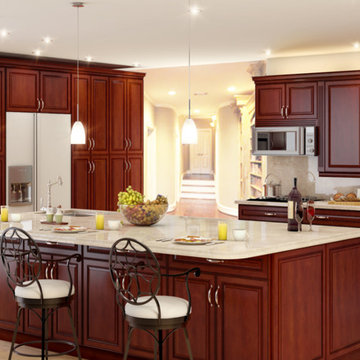
マイアミにあるお手頃価格の広いトラディショナルスタイルのおしゃれなキッチン (ダブルシンク、シェーカースタイル扉のキャビネット、茶色いキャビネット、ベージュキッチンパネル、シルバーの調理設備、竹フローリング、ベージュの床) の写真
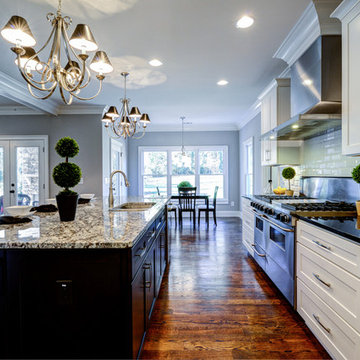
This kitchen is beautifully lit. Along with our PLFW 520, this homeowner will be able to cook efficiently. The PLFW 520 comes with two LED lights under the hood and stainless steel baffle filters to vent dirty air outside of the home. What a great addition to this kitchen!
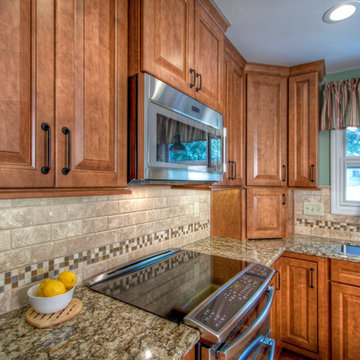
Mosby created a kitchen with Wellborn maple cabinets with an abundance of specialized storage, like a countertop “appliance garage” and extra deep drawers in the island that can each hold up to 150 lbs of cooking equipment. All work surfaces are topped with an amber-mix granite, and under-cabinet LCD lighting, a pendant lamp above the sink, plus ceiling can lights with dimmers has made working in their kitchen so much easier.
Photo by Toby Weiss
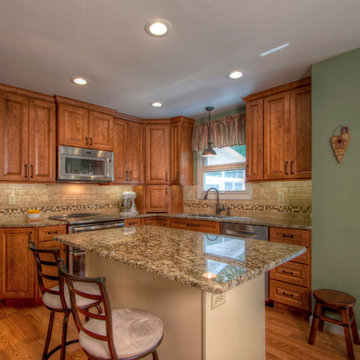
The original owners of a 20-year old home in Wildwood, MO were ready for a new kitchen. The lady of the home being a serious baker also longed for better storage, new appliances and an island with a generous worktop.
Mosby created a kitchen with Wellborn maple cabinets with an abundance of specialized storage, like a countertop “appliance garage” and extra deep drawers in the island that can each hold up to 150 lbs of cooking equipment. All work surfaces are topped with an amber-mix granite, and under-cabinet LCD lighting, a pendant lamp above the sink, plus ceiling can lights with dimmers has made working in their kitchen so much easier.
Photo by Toby Weiss
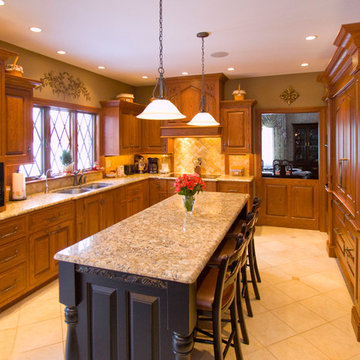
A Tudor style kitchen is characterized by the many Tudor arches that span over many cabinets. This kitchen perfectly embodies the Tudor style with its various arches and custom window mullions.
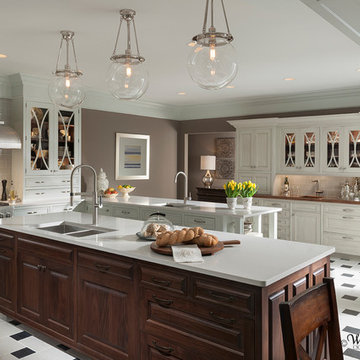
View of kitchen into Wet Bar. Wet Bar also features the Alexandria Recessed door style on Maple and a Vintage Putty finish. Wall cabinets have glass fronts with X-mullion doors. The island features the Alexandria Raised door style on Walnut with a Classic finish. Caesarstone countertops throughout the kitchen; the wet bar features a Mahogany wood top by Grothouse Lumber Co. Thermador range paired with a beautiful Rangecraft hood. Flooring by Crosswille. All cabinets featured are inset by Wood-Mode 42.
広いトラディショナルスタイルのキッチン (全タイプのアイランド、ダブルシンク) の写真
1