トラディショナルスタイルのキッチンの写真
絞り込み:
資材コスト
並び替え:今日の人気順
写真 1〜20 枚目(全 8,185 枚)
1/5

Denash Photography, Designed by Jenny Rausch
Kitchen view of angled corner granite undermount sink. Wood paneled refrigerator, wood flooring, island wood countertop, perimeter granite countertop, inset cabinetry, and decorative accents.

他の地域にある高級な広いトラディショナルスタイルのおしゃれなキッチン (アンダーカウンターシンク、インセット扉のキャビネット、白いキャビネット、珪岩カウンター、白いキッチンパネル、サブウェイタイルのキッチンパネル、シルバーの調理設備、淡色無垢フローリング) の写真
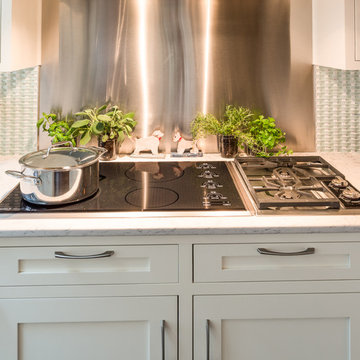
The homeowners wanted to take advantage of induction cooking, but were hesitant because of their unfamiliarity. I suggested reducing their cooktop from 36” to 30” and adding a 15” gas cooktop. The jury’s still out as to whether they'll use the gas, as they've fallen in love with induction.
Photography ©2014 Adam Gibson

3,400 sf home, 4BD, 4BA
Second-Story Addition and Extensive Remodel
50/50 demo rule
サンディエゴにある高級な中くらいなトラディショナルスタイルのおしゃれなキッチン (シェーカースタイル扉のキャビネット、青いキャビネット、御影石カウンター) の写真
サンディエゴにある高級な中くらいなトラディショナルスタイルのおしゃれなキッチン (シェーカースタイル扉のキャビネット、青いキャビネット、御影石カウンター) の写真
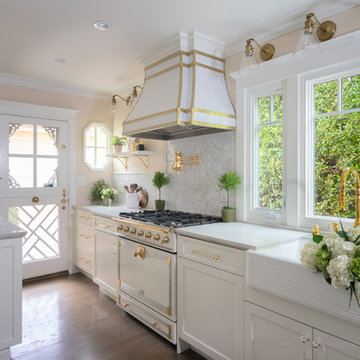
Open concept, bright kitchen with custom cabinetry and panels so that a small space is integrated
ロサンゼルスにある高級な中くらいなトラディショナルスタイルのおしゃれなキッチン (エプロンフロントシンク、落し込みパネル扉のキャビネット、白いキャビネット、珪岩カウンター、白いキッチンパネル、大理石のキッチンパネル、白い調理設備、無垢フローリング、茶色い床、白いキッチンカウンター) の写真
ロサンゼルスにある高級な中くらいなトラディショナルスタイルのおしゃれなキッチン (エプロンフロントシンク、落し込みパネル扉のキャビネット、白いキャビネット、珪岩カウンター、白いキッチンパネル、大理石のキッチンパネル、白い調理設備、無垢フローリング、茶色い床、白いキッチンカウンター) の写真

To open the space and ease the entry into the dining room, a large cased opening was created between the kitchen and dining room. Existing window locations were maintained and copper sconces were installed above, providing both visual interest and functional task lighting.
Andrea Rugg Photography

他の地域にある広いトラディショナルスタイルのおしゃれなキッチン (エプロンフロントシンク、レイズドパネル扉のキャビネット、白いキャビネット、クオーツストーンカウンター、グレーのキッチンパネル、大理石のキッチンパネル、シルバーの調理設備、濃色無垢フローリング、茶色い床) の写真

Basement Bar
他の地域にある高級な中くらいなトラディショナルスタイルのおしゃれなキッチン (アンダーカウンターシンク、シェーカースタイル扉のキャビネット、濃色木目調キャビネット、クオーツストーンカウンター、白いキッチンパネル、磁器タイルのキッチンパネル、シルバーの調理設備、クッションフロア) の写真
他の地域にある高級な中くらいなトラディショナルスタイルのおしゃれなキッチン (アンダーカウンターシンク、シェーカースタイル扉のキャビネット、濃色木目調キャビネット、クオーツストーンカウンター、白いキッチンパネル、磁器タイルのキッチンパネル、シルバーの調理設備、クッションフロア) の写真

シアトルにある広いトラディショナルスタイルのおしゃれなキッチン (アンダーカウンターシンク、シェーカースタイル扉のキャビネット、淡色木目調キャビネット、御影石カウンター、グレーのキッチンパネル、スレートのキッチンパネル、パネルと同色の調理設備、スレートの床、マルチカラーの床、黒いキッチンカウンター) の写真
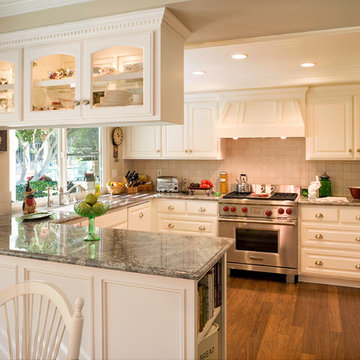
オレンジカウンティにあるお手頃価格の中くらいなトラディショナルスタイルのおしゃれなキッチン (アンダーカウンターシンク、レイズドパネル扉のキャビネット、白いキャビネット、御影石カウンター、ベージュキッチンパネル、セラミックタイルのキッチンパネル、シルバーの調理設備、無垢フローリング) の写真
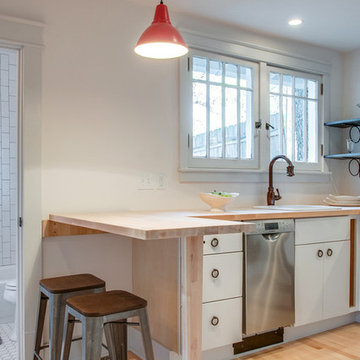
A compact kitchen maximizes space with a built-in table that can be raised and latched to the wall if more space is needed.
ナッシュビルにあるお手頃価格の小さなトラディショナルスタイルのおしゃれなキッチン (ドロップインシンク、フラットパネル扉のキャビネット、白いキャビネット、木材カウンター、淡色無垢フローリング) の写真
ナッシュビルにあるお手頃価格の小さなトラディショナルスタイルのおしゃれなキッチン (ドロップインシンク、フラットパネル扉のキャビネット、白いキャビネット、木材カウンター、淡色無垢フローリング) の写真

Sara Essex Bradley
ニューオリンズにある小さなトラディショナルスタイルのおしゃれなキッチン (ドロップインシンク、シェーカースタイル扉のキャビネット、グレーのキャビネット、木材カウンター、白い調理設備) の写真
ニューオリンズにある小さなトラディショナルスタイルのおしゃれなキッチン (ドロップインシンク、シェーカースタイル扉のキャビネット、グレーのキャビネット、木材カウンター、白い調理設備) の写真

Historic renovation- Joined parlor and kitchen to create one giant kitchen with access to new Solarium on the back of the house. Panel ready, built in appliances including Thermdor Fridge, Miele coffee center wtih pull out table, xo panel ready bar french door bar fridge and panel ready dishwasher. Custom oak hood made from old wood in the house to match aged trim. This is a cook's kitchen with everything a chef would want. The key was angling the sink to allow for all the wishes of the Client.

This small 1910 bungalow was long overdue for an update. The goal was to lighten everything up without sacrificing the original architecture. Iridescent subway tile, lighted reeded glass, and white cabinets help to bring sparkle to a space with little natural light. I designed the custom made cabinets with inset doors and curvy shaped toe kicks as a nod to the arts and crafts period. It's all topped off with black hardware, countertops and lighting to create contrast and drama. The result is an up-to-date space ready for entertaining!

This growing family was looking for a larger, more functional space to prep their food, cook and entertain in their 1910 NE Minneapolis home.
A new floorplan was created by analyzing the way the homeowners use their home. Their large urban garden provides them with an abundance of fresh produce which can now be harvested, brought in through the back door, and then cleaned in the new Kohler prep sink closest to the back door.
An old, unusable staircase to the basement was removed to capture more square footage for a larger kitchen space and a better planned back entry area. A mudroom with bench/shoe closet was configured at the back door and the Stonepeak Quartzite tile keeps dirt from boots out of the cooking area.
Next in line of function was storage. The refrigerator and pantry areas were moved so they are now across from the prep and cooking areas. New cherry cabinetry in the Waverly door style and floating shelves were provided by Crystal Cabinets.
Finally, the kitchen was opened up to the dining room, creating an eat-in area and designated entertainment area.
A new Richlin vinyl double-hung pocket window replaced the old window on the southwest wall of the mudroom.
The overall style is in line with the style and age of the home. The wood and stain colors were chosen to highlight the rest of the original woodwork in the house. A slight rustic feel was added through a highlight glaze on the cabinets. A natural color palette with muted tones – brown, green and soft white- create a modern fresh feel while paying homage to the character of the home and the homeowners’ earthy style.

This couple moved to Plano to be closer to their kids and grandchildren. When they purchased the home, they knew that the kitchen would have to be improved as they love to cook and gather as a family. The storage and prep space was not working for them and the old stove had to go! They loved the gas range that they had in their previous home and wanted to have that range again. We began this remodel by removing a wall in the butlers pantry to create a more open space. We tore out the old cabinets and soffit and replaced them with cherry Kraftmaid cabinets all the way to the ceiling. The cabinets were designed to house tons of deep drawers for ease of access and storage. We combined the once separated laundry and utility office space into one large laundry area with storage galore. Their new kitchen and laundry space is now super functional and blends with the adjacent family room.
Photography by Versatile Imaging (Lauren Brown)
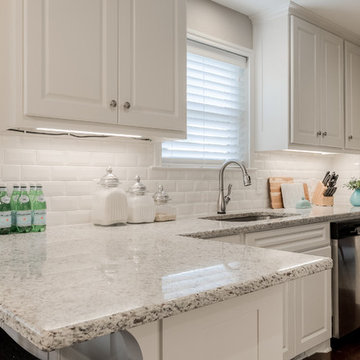
Beautiful family kitchen update in a 1950's ranch home in Dallas, TX with custom cabinetry and granite countertops. By listening to the client's needs and focusing on maximizing storage, we created a space that flows well, is budget-friendly, and opens up to the other living areas in the home.
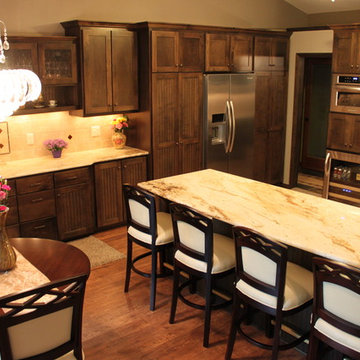
Amanda
ミネアポリスにある広いトラディショナルスタイルのおしゃれなキッチン (落し込みパネル扉のキャビネット、濃色木目調キャビネット、大理石カウンター、ベージュキッチンパネル、シルバーの調理設備、無垢フローリング) の写真
ミネアポリスにある広いトラディショナルスタイルのおしゃれなキッチン (落し込みパネル扉のキャビネット、濃色木目調キャビネット、大理石カウンター、ベージュキッチンパネル、シルバーの調理設備、無垢フローリング) の写真

Comfortable eat-in kitchen with updated black appliances, black granite counters, beige ceramic tile back splash, and beautiful wood cabinets and flooring, open to larger dining area.

Painted shaker kitchen with a Corian worktop.
Cabinets painted in Farrow and Ball Shaded White. 40mm thick Glacier White Corian. Satin Nickel cup handles and knobs.
トラディショナルスタイルのキッチンの写真
1