トラディショナルスタイルのII型キッチン (黒い床) の写真
絞り込み:
資材コスト
並び替え:今日の人気順
写真 61〜80 枚目(全 89 枚)
1/4
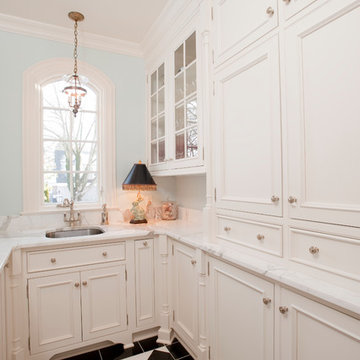
This homeowner lived on a very prominent golf course and wanted to feel like he was on the putting green of the 9th hole while standing at his family room window. The existing layout of the home had the garage enjoying that view with the outdated dining room, family room and kitchen further back on the lot. We completely demoed the garage and a section of the home, allowing us to design and build with that view in mind. The completed project has the family room at the back of the home with a gorgeous view of the golf course from two large curved bay windows. A new fireplace with custom cabinetry and shelf niches and coffered high ceilings makes this room a treasure. The new kitchen boasts of white painted cabinetry, an island with wood top and a 6 burner Wolf cooktop with a custom hood, white tile with multiple trim details and a pot filler faucet. A Butler’s Pantry was added for entertaining complete with beautiful white painted cabinetry with glass upper cabinets, marble countertops and a prep sink and faucet. We converted an unused dining room into a custom, high-end home office with beautiful site- built mahogany bookcases to showcase the homeowners book collections. To complete this renovation, we added a “friends” entry and a mudroom for improved access and functionality. The transformation is not only efficient but aesthetically pleasing to the eye and exceeded the homeowner’s expectations to enjoy their view of the 9th hole.
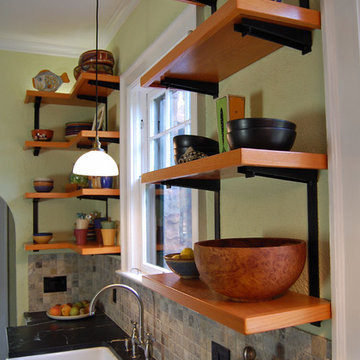
他の地域にある高級な中くらいなトラディショナルスタイルのおしゃれなキッチン (エプロンフロントシンク、シェーカースタイル扉のキャビネット、淡色木目調キャビネット、ソープストーンカウンター、ベージュキッチンパネル、石タイルのキッチンパネル、シルバーの調理設備、リノリウムの床、黒い床) の写真
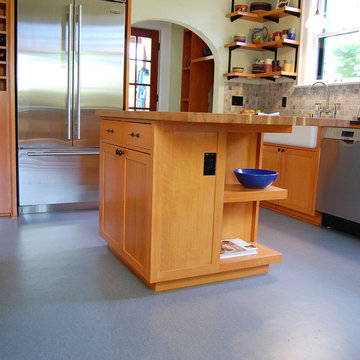
他の地域にあるトラディショナルスタイルのおしゃれなキッチン (エプロンフロントシンク、シェーカースタイル扉のキャビネット、淡色木目調キャビネット、ソープストーンカウンター、ベージュキッチンパネル、石タイルのキッチンパネル、シルバーの調理設備、リノリウムの床、黒い床) の写真
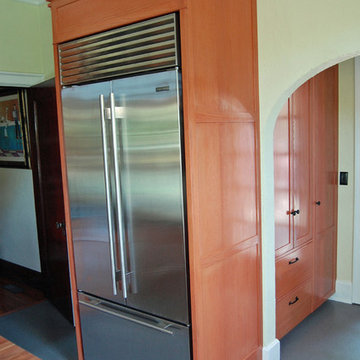
他の地域にある高級な中くらいなトラディショナルスタイルのおしゃれなキッチン (エプロンフロントシンク、シェーカースタイル扉のキャビネット、淡色木目調キャビネット、ソープストーンカウンター、ベージュキッチンパネル、石タイルのキッチンパネル、シルバーの調理設備、リノリウムの床、黒い床) の写真
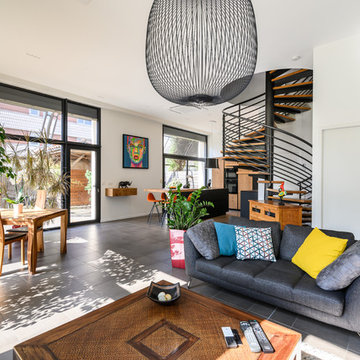
リヨンにある高級な広いトラディショナルスタイルのおしゃれなキッチン (シングルシンク、黒いキャビネット、御影石カウンター、黒いキッチンパネル、黒い調理設備、スレートの床、黒い床、黒いキッチンカウンター) の写真
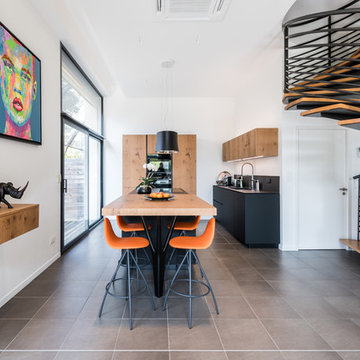
リヨンにある高級な広いトラディショナルスタイルのおしゃれなキッチン (シングルシンク、黒いキャビネット、御影石カウンター、黒いキッチンパネル、黒い調理設備、スレートの床、黒い床、黒いキッチンカウンター) の写真
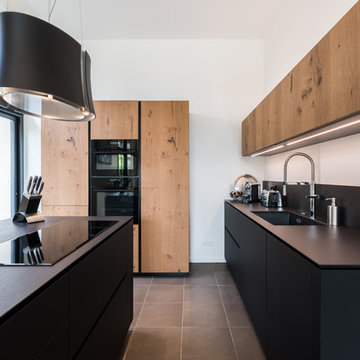
リヨンにある高級な広いトラディショナルスタイルのおしゃれなキッチン (シングルシンク、黒いキャビネット、御影石カウンター、黒いキッチンパネル、黒い調理設備、スレートの床、黒い床、黒いキッチンカウンター) の写真
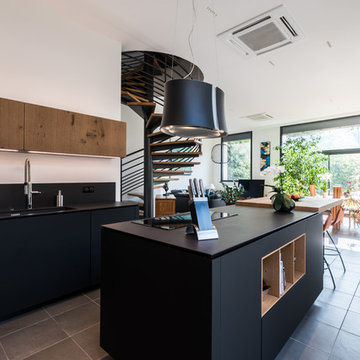
リヨンにある高級な広いトラディショナルスタイルのおしゃれなキッチン (シングルシンク、黒いキャビネット、御影石カウンター、黒いキッチンパネル、黒い調理設備、スレートの床、黒い床、黒いキッチンカウンター) の写真
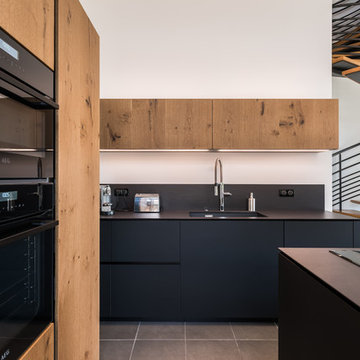
リヨンにある高級な広いトラディショナルスタイルのおしゃれなキッチン (シングルシンク、黒いキャビネット、御影石カウンター、黒いキッチンパネル、黒い調理設備、スレートの床、黒い床、黒いキッチンカウンター) の写真
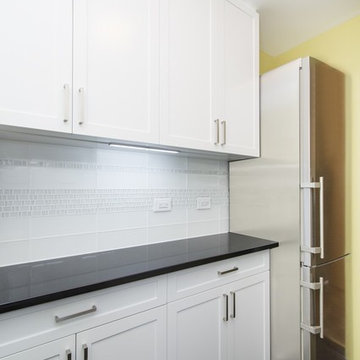
ニューヨークにある中くらいなトラディショナルスタイルのおしゃれなキッチン (シングルシンク、シェーカースタイル扉のキャビネット、白いキャビネット、人工大理石カウンター、白いキッチンパネル、ガラスタイルのキッチンパネル、シルバーの調理設備、アイランドなし、黒い床、黒いキッチンカウンター) の写真
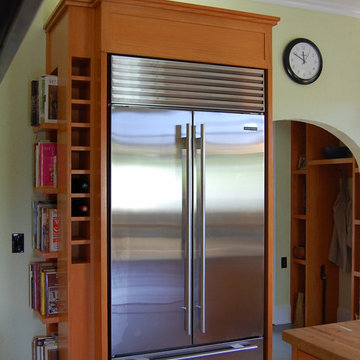
他の地域にある高級な中くらいなトラディショナルスタイルのおしゃれなキッチン (エプロンフロントシンク、シェーカースタイル扉のキャビネット、淡色木目調キャビネット、ソープストーンカウンター、ベージュキッチンパネル、石タイルのキッチンパネル、シルバーの調理設備、リノリウムの床、黒い床) の写真
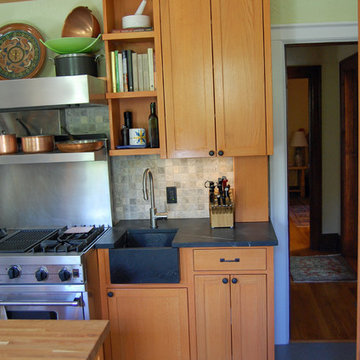
他の地域にある高級な中くらいなトラディショナルスタイルのおしゃれなキッチン (エプロンフロントシンク、シェーカースタイル扉のキャビネット、淡色木目調キャビネット、ソープストーンカウンター、ベージュキッチンパネル、石タイルのキッチンパネル、シルバーの調理設備、リノリウムの床、黒い床) の写真
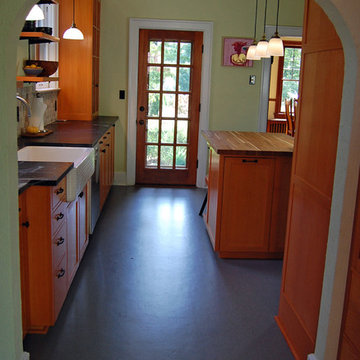
他の地域にある高級な中くらいなトラディショナルスタイルのおしゃれなキッチン (エプロンフロントシンク、シェーカースタイル扉のキャビネット、淡色木目調キャビネット、ソープストーンカウンター、ベージュキッチンパネル、石タイルのキッチンパネル、シルバーの調理設備、リノリウムの床、黒い床) の写真
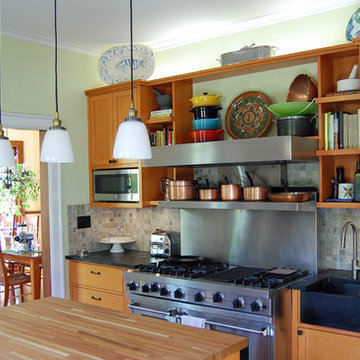
他の地域にある高級な中くらいなトラディショナルスタイルのおしゃれなキッチン (エプロンフロントシンク、シェーカースタイル扉のキャビネット、淡色木目調キャビネット、ソープストーンカウンター、ベージュキッチンパネル、石タイルのキッチンパネル、シルバーの調理設備、リノリウムの床、黒い床) の写真
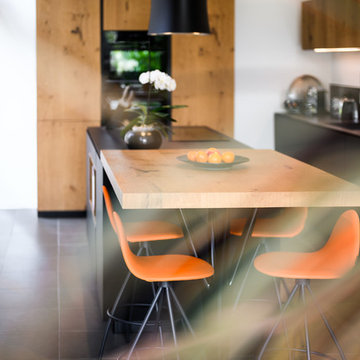
リヨンにある高級な広いトラディショナルスタイルのおしゃれなキッチン (シングルシンク、黒いキャビネット、御影石カウンター、黒いキッチンパネル、黒い調理設備、スレートの床、黒い床、黒いキッチンカウンター) の写真
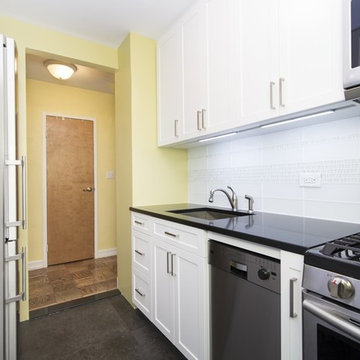
ニューヨークにある中くらいなトラディショナルスタイルのおしゃれなキッチン (シングルシンク、シェーカースタイル扉のキャビネット、白いキャビネット、人工大理石カウンター、白いキッチンパネル、ガラスタイルのキッチンパネル、シルバーの調理設備、アイランドなし、黒い床、黒いキッチンカウンター) の写真
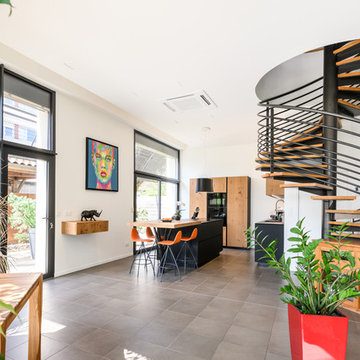
リヨンにある高級な広いトラディショナルスタイルのおしゃれなキッチン (シングルシンク、黒いキャビネット、御影石カウンター、黒いキッチンパネル、黒い調理設備、スレートの床、黒い床、黒いキッチンカウンター) の写真
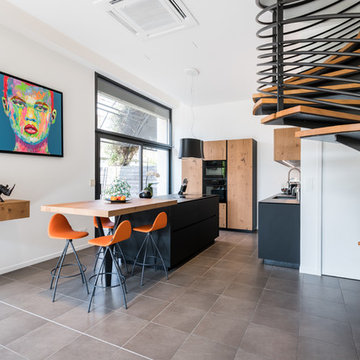
リヨンにある高級な広いトラディショナルスタイルのおしゃれなキッチン (シングルシンク、黒いキャビネット、御影石カウンター、黒いキッチンパネル、黒い調理設備、スレートの床、黒い床、黒いキッチンカウンター) の写真
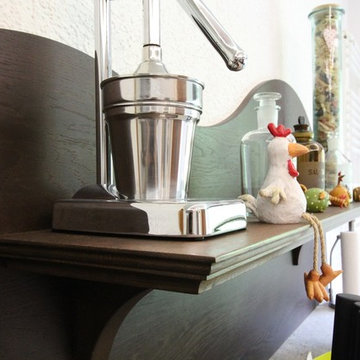
Eine sehr anspruchsvolle Aufgabe stand bevor. Eine bestehende Küche mit Naturstein-Arbeitsplatten und lackierten Korpussen musste schadfrei demontiert und in neuem Look wieder aufgebaut werden. Die zur Hälfte in der Wand versenkte Einrichtung wurde durch gebeizte und geschwungene Echtholz-Elemente ergänzt, welche sich optimal dem Gesamtstil fügen.
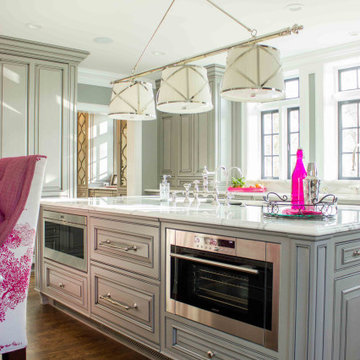
This beautiful kitchen design with a gray-magenta palette, luxury appliances, and versatile islands perfectly blends elegance and modernity.
Plenty of functional countertops create an ideal setting for serious cooking. A second large island is dedicated to a gathering space, either as overflow seating from the connected living room or as a place to dine for those quick, informal meals. Pops of magenta in the decor add an element of fun.
---
Project by Wiles Design Group. Their Cedar Rapids-based design studio serves the entire Midwest, including Iowa City, Dubuque, Davenport, and Waterloo, as well as North Missouri and St. Louis.
For more about Wiles Design Group, see here: https://wilesdesigngroup.com/
To learn more about this project, see here: https://wilesdesigngroup.com/cedar-rapids-luxurious-kitchen-expansion
トラディショナルスタイルのII型キッチン (黒い床) の写真
4