トラディショナルスタイルのI型キッチン (黒い床、オレンジの床) の写真
絞り込み:
資材コスト
並び替え:今日の人気順
写真 21〜40 枚目(全 98 枚)
1/5
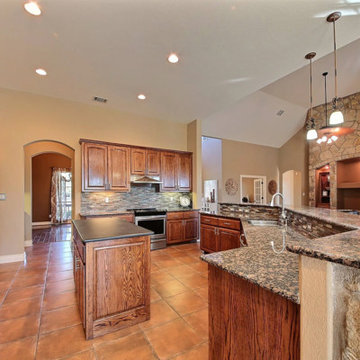
他の地域にある広いトラディショナルスタイルのおしゃれなキッチン (アンダーカウンターシンク、レイズドパネル扉のキャビネット、濃色木目調キャビネット、御影石カウンター、マルチカラーのキッチンパネル、ボーダータイルのキッチンパネル、シルバーの調理設備、テラコッタタイルの床、オレンジの床、マルチカラーのキッチンカウンター) の写真
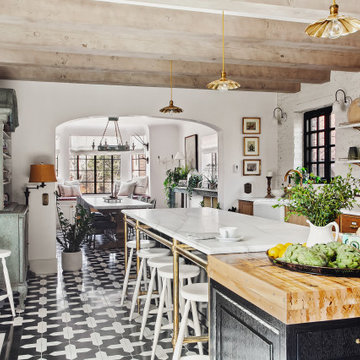
デンバーにあるラグジュアリーな中くらいなトラディショナルスタイルのおしゃれなキッチン (エプロンフロントシンク、フラットパネル扉のキャビネット、淡色木目調キャビネット、御影石カウンター、白いキッチンパネル、レンガのキッチンパネル、黒い調理設備、磁器タイルの床、黒い床、白いキッチンカウンター、表し梁) の写真
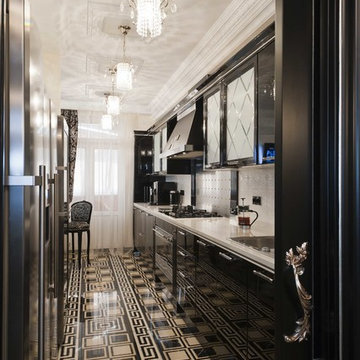
The interior consists of custom handmade products of natural wood, fretwork, stretched lacquered ceilings, OICOS decorative paints.
Study room is individually designed and built of ash-tree with use of natural fabrics. Apartment layout was changed: studio and bathroom were redesigned, two wardrobes added to bedroom, and sauna and moistureproof TV mounted on wall — to the bathroom.
Explication
1. Hallway – 20.63 м2
2. Guest bathroom – 4.82 м2
3. Study room – 17.11 м2
4. Living room – 36.27 м2
5. Dining room – 13.78 м2
6. Kitchen – 13.10 м2
7. Bathroom – 7.46 м2
8. Sauna – 2.71 м2
9. Bedroom – 24.51 м2
10. Nursery – 20.39 м2
11. Kitchen balcony – 6.67 м2
12. Bedroom balcony – 6.48 м2
Floor area – 160.78 м2
Balcony area – 13.15 м2
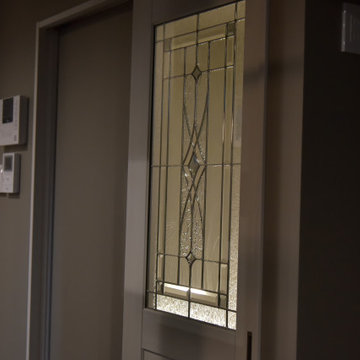
ステンドグラス
他の地域にあるトラディショナルスタイルのおしゃれなキッチン (アンダーカウンターシンク、赤いキャビネット、テラゾーカウンター、濃色無垢フローリング、黒い床、黒いキッチンカウンター) の写真
他の地域にあるトラディショナルスタイルのおしゃれなキッチン (アンダーカウンターシンク、赤いキャビネット、テラゾーカウンター、濃色無垢フローリング、黒い床、黒いキッチンカウンター) の写真
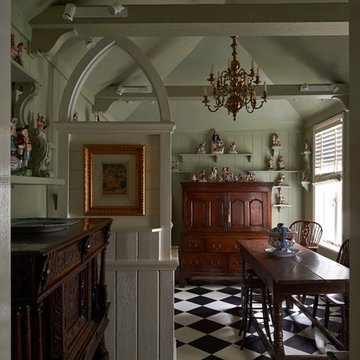
Earl Carter
他の地域にあるラグジュアリーな中くらいなトラディショナルスタイルのおしゃれなキッチン (シェーカースタイル扉のキャビネット、緑のキャビネット、木材カウンター、緑のキッチンパネル、木材のキッチンパネル、セラミックタイルの床、アイランドなし、黒い床、緑のキッチンカウンター) の写真
他の地域にあるラグジュアリーな中くらいなトラディショナルスタイルのおしゃれなキッチン (シェーカースタイル扉のキャビネット、緑のキャビネット、木材カウンター、緑のキッチンパネル、木材のキッチンパネル、セラミックタイルの床、アイランドなし、黒い床、緑のキッチンカウンター) の写真
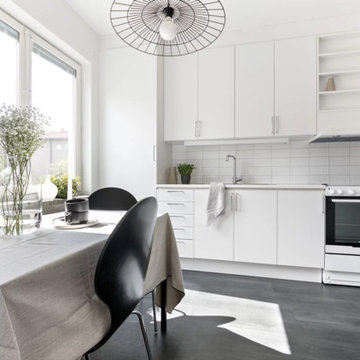
ストックホルムにあるお手頃価格の小さなトラディショナルスタイルのおしゃれなキッチン (ダブルシンク、フラットパネル扉のキャビネット、白いキャビネット、ラミネートカウンター、白いキッチンパネル、磁器タイルのキッチンパネル、白い調理設備、ラミネートの床、黒い床、白いキッチンカウンター) の写真
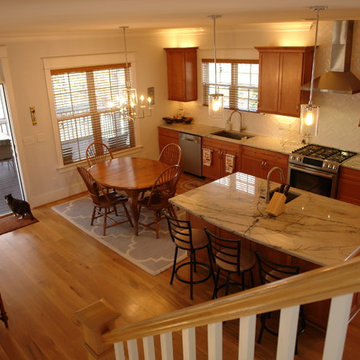
Aerial view from stairs. This photoe has no flash so a little yellow, but I wanted to show how much light we're trying to capture in that dark corner with fixtures (upper cabinet lighting - yep, Houzz). Quartzite counters - again based on lots of Houzz material discussion. Whew, it is wonderful!
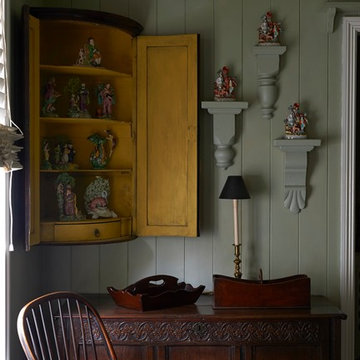
Earl Carter
他の地域にあるラグジュアリーな中くらいなトラディショナルスタイルのおしゃれなキッチン (シェーカースタイル扉のキャビネット、緑のキャビネット、木材カウンター、緑のキッチンパネル、木材のキッチンパネル、アイランドなし、黒い床、緑のキッチンカウンター) の写真
他の地域にあるラグジュアリーな中くらいなトラディショナルスタイルのおしゃれなキッチン (シェーカースタイル扉のキャビネット、緑のキャビネット、木材カウンター、緑のキッチンパネル、木材のキッチンパネル、アイランドなし、黒い床、緑のキッチンカウンター) の写真
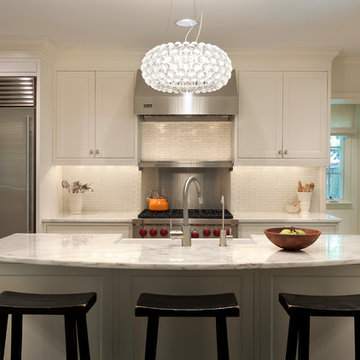
For information about our work, please contact info@studiombdc.com. Photo: Paul Burk
ワシントンD.C.にあるトラディショナルスタイルのおしゃれなキッチン (エプロンフロントシンク、落し込みパネル扉のキャビネット、白いキャビネット、大理石カウンター、白いキッチンパネル、セラミックタイルのキッチンパネル、シルバーの調理設備、濃色無垢フローリング、黒い床、マルチカラーのキッチンカウンター) の写真
ワシントンD.C.にあるトラディショナルスタイルのおしゃれなキッチン (エプロンフロントシンク、落し込みパネル扉のキャビネット、白いキャビネット、大理石カウンター、白いキッチンパネル、セラミックタイルのキッチンパネル、シルバーの調理設備、濃色無垢フローリング、黒い床、マルチカラーのキッチンカウンター) の写真
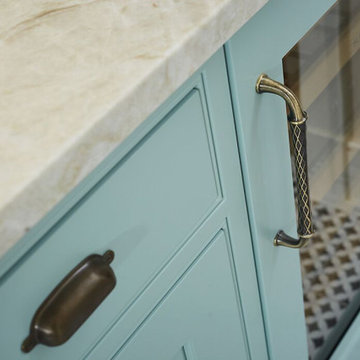
グランドラピッズにあるラグジュアリーな広いトラディショナルスタイルのおしゃれなキッチン (エプロンフロントシンク、シェーカースタイル扉のキャビネット、ターコイズのキャビネット、クオーツストーンカウンター、パネルと同色の調理設備、セラミックタイルの床、アイランドなし、黒い床、ベージュのキッチンカウンター) の写真
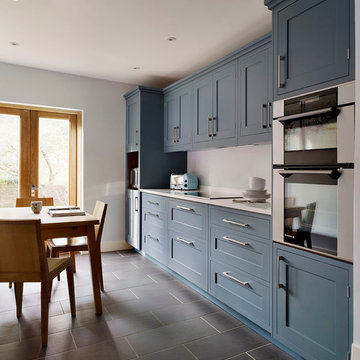
Roundhouse Classic painted bespoke kitchen in Dulux dark blue/grey Steel Symphony 1 with Walnut box shelves and Blanco Zues Extreme worksurface and upstand. Photography by Darren Chung.
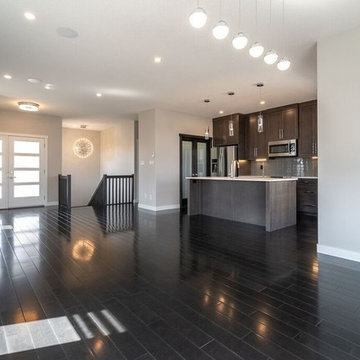
The view of the kitchen, nook and living room area. Ample storage has been put into the kitchen with the addition of the pots and pan drawers, behind the frosted french doors is a spacious pantry which comes with it's own motion sensor, a standard for us! The nook has ample space for a big table and the doors lead to the deck off the rear. The living room is finished with a ribbon style fireplace, floating shelves that match the cabinetry and a wall mounted tv. This is a great use of space the open concept is going to make it a hit when it comes to visiting with family and friends.
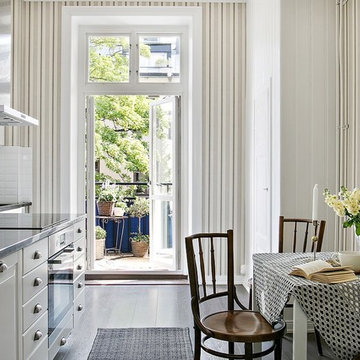
ストックホルムにあるトラディショナルスタイルのおしゃれなキッチン (レイズドパネル扉のキャビネット、白いキャビネット、ステンレスカウンター、白いキッチンパネル、シルバーの調理設備、濃色無垢フローリング、黒い床、グレーのキッチンカウンター、壁紙) の写真
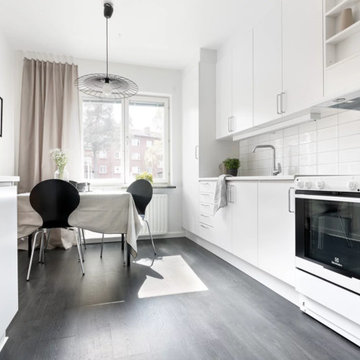
ストックホルムにあるお手頃価格の小さなトラディショナルスタイルのおしゃれなキッチン (ダブルシンク、フラットパネル扉のキャビネット、白いキャビネット、ラミネートカウンター、白いキッチンパネル、磁器タイルのキッチンパネル、白い調理設備、ラミネートの床、黒い床、白いキッチンカウンター) の写真
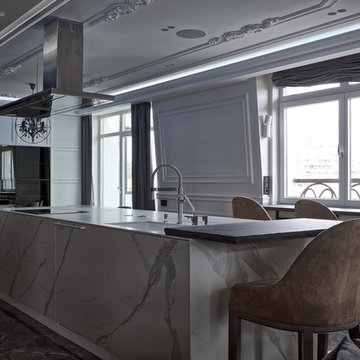
他の地域にある高級な広いトラディショナルスタイルのおしゃれなキッチン (シングルシンク、フラットパネル扉のキャビネット、濃色木目調キャビネット、珪岩カウンター、黒い調理設備、大理石の床、黒い床、白いキッチンカウンター) の写真
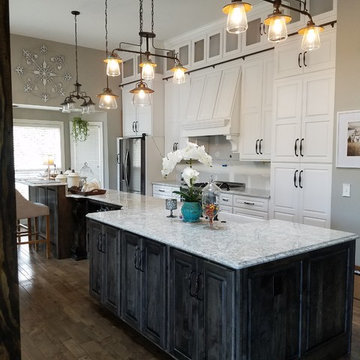
セントルイスにある高級な広いトラディショナルスタイルのおしゃれなキッチン (エプロンフロントシンク、レイズドパネル扉のキャビネット、白いキャビネット、クオーツストーンカウンター、白いキッチンパネル、ガラスタイルのキッチンパネル、シルバーの調理設備、濃色無垢フローリング、黒い床) の写真
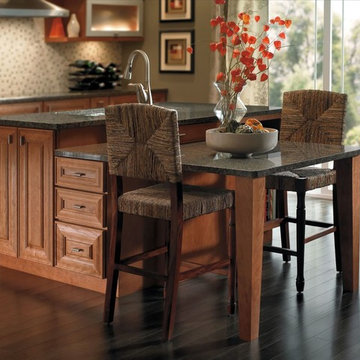
他の地域にある高級な中くらいなトラディショナルスタイルのおしゃれなキッチン (アンダーカウンターシンク、ガラス扉のキャビネット、淡色木目調キャビネット、御影石カウンター、マルチカラーのキッチンパネル、モザイクタイルのキッチンパネル、シルバーの調理設備、濃色無垢フローリング、黒い床) の写真
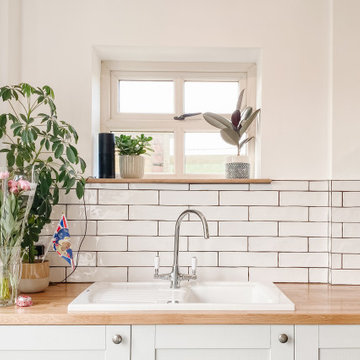
The property was built in 1799 and the clients wanted to honour the history of the house whilst creating a space with modern functionality. This brief translated to natural materials that would wear gracefully over time combined with an effortless space plan and integrated appliances. This renovation encapsulated so many of our favourite design moments; stone floors, wooden benchtops, glazed tiles and of course, a kitchen island.
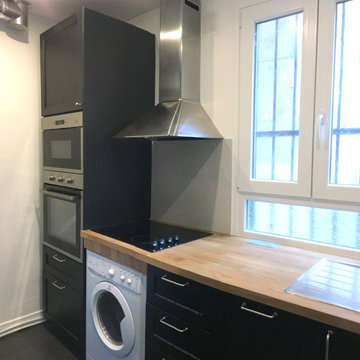
パリにあるお手頃価格の中くらいなトラディショナルスタイルのおしゃれなキッチン (シングルシンク、フラットパネル扉のキャビネット、黒いキャビネット、木材カウンター、グレーのキッチンパネル、セラミックタイルのキッチンパネル、セラミックタイルの床、アイランドなし、黒い床、茶色いキッチンカウンター) の写真
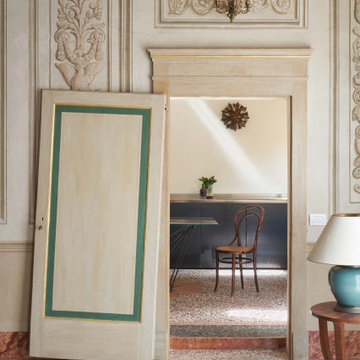
Scorcio della cucina dal salone. Tavolo in vetro extra chiaro spider by Cattelan Italia. Sedie Tonnet, cucina lineare su disegno con ante in ferro non trattato e top in acciaio. Piastra ad induzione, parete in smalto lavabile.
トラディショナルスタイルのI型キッチン (黒い床、オレンジの床) の写真
2