ラグジュアリーなトラディショナルスタイルのI型キッチン (黒い床、オレンジの床) の写真
絞り込み:
資材コスト
並び替え:今日の人気順
写真 1〜15 枚目(全 15 枚)
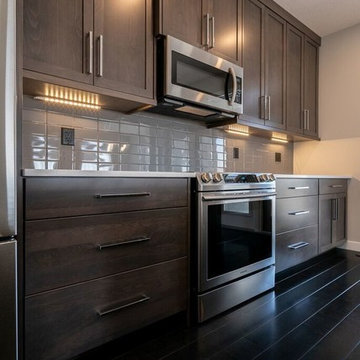
The view of the kitchen, nook and living room area. Ample storage has been put into the kitchen with the addition of the pots and pan drawers, behind the frosted french doors is a spacious pantry which comes with it's own motion sensor, a standard for us! The nook has ample space for a big table and the doors lead to the deck off the rear. The living room is finished with a ribbon style fireplace, floating shelves that match the cabinetry and a wall mounted tv. This is a great use of space the open concept is going to make it a hit when it comes to visiting with family and friends.
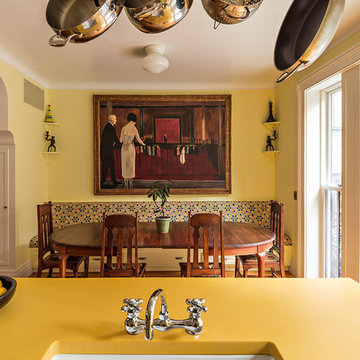
photography by Matthew Placek
ニューヨークにあるラグジュアリーな中くらいなトラディショナルスタイルのおしゃれなキッチン (エプロンフロントシンク、シェーカースタイル扉のキャビネット、黄色いキャビネット、再生ガラスカウンター、白いキッチンパネル、セラミックタイルのキッチンパネル、カラー調理設備、無垢フローリング、オレンジの床) の写真
ニューヨークにあるラグジュアリーな中くらいなトラディショナルスタイルのおしゃれなキッチン (エプロンフロントシンク、シェーカースタイル扉のキャビネット、黄色いキャビネット、再生ガラスカウンター、白いキッチンパネル、セラミックタイルのキッチンパネル、カラー調理設備、無垢フローリング、オレンジの床) の写真
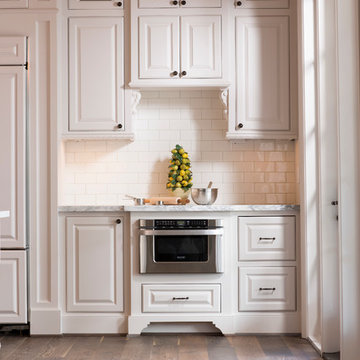
www.felixsanchez.com
ヒューストンにあるラグジュアリーな巨大なトラディショナルスタイルのおしゃれなキッチン (アンダーカウンターシンク、レイズドパネル扉のキャビネット、白いキャビネット、大理石カウンター、白いキッチンパネル、サブウェイタイルのキッチンパネル、パネルと同色の調理設備、濃色無垢フローリング、黒い床、白いキッチンカウンター) の写真
ヒューストンにあるラグジュアリーな巨大なトラディショナルスタイルのおしゃれなキッチン (アンダーカウンターシンク、レイズドパネル扉のキャビネット、白いキャビネット、大理石カウンター、白いキッチンパネル、サブウェイタイルのキッチンパネル、パネルと同色の調理設備、濃色無垢フローリング、黒い床、白いキッチンカウンター) の写真
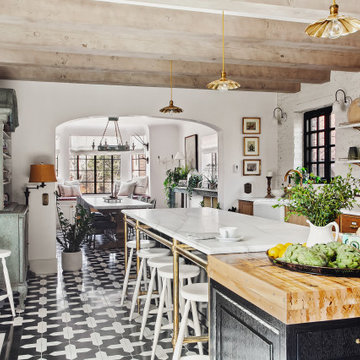
デンバーにあるラグジュアリーな中くらいなトラディショナルスタイルのおしゃれなキッチン (エプロンフロントシンク、フラットパネル扉のキャビネット、淡色木目調キャビネット、御影石カウンター、白いキッチンパネル、レンガのキッチンパネル、黒い調理設備、磁器タイルの床、黒い床、白いキッチンカウンター、表し梁) の写真
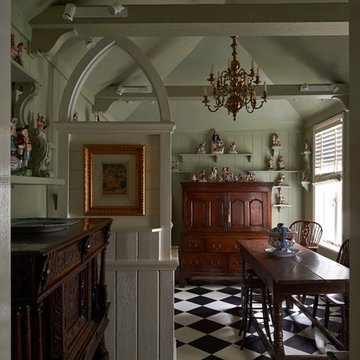
Earl Carter
他の地域にあるラグジュアリーな中くらいなトラディショナルスタイルのおしゃれなキッチン (シェーカースタイル扉のキャビネット、緑のキャビネット、木材カウンター、緑のキッチンパネル、木材のキッチンパネル、セラミックタイルの床、アイランドなし、黒い床、緑のキッチンカウンター) の写真
他の地域にあるラグジュアリーな中くらいなトラディショナルスタイルのおしゃれなキッチン (シェーカースタイル扉のキャビネット、緑のキャビネット、木材カウンター、緑のキッチンパネル、木材のキッチンパネル、セラミックタイルの床、アイランドなし、黒い床、緑のキッチンカウンター) の写真
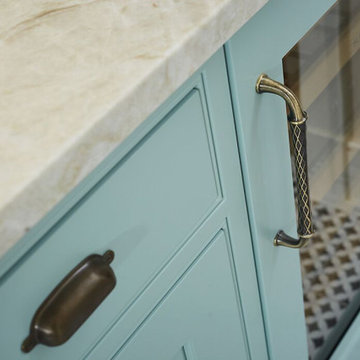
グランドラピッズにあるラグジュアリーな広いトラディショナルスタイルのおしゃれなキッチン (エプロンフロントシンク、シェーカースタイル扉のキャビネット、ターコイズのキャビネット、クオーツストーンカウンター、パネルと同色の調理設備、セラミックタイルの床、アイランドなし、黒い床、ベージュのキッチンカウンター) の写真
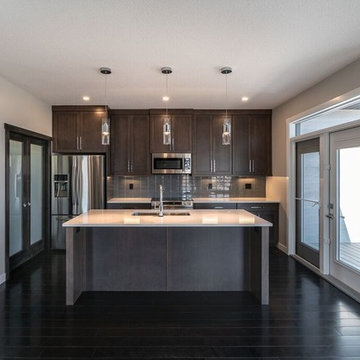
The view of the kitchen, nook and living room area. Ample storage has been put into the kitchen with the addition of the pots and pan drawers, behind the frosted french doors is a spacious pantry which comes with it's own motion sensor, a standard for us! The nook has ample space for a big table and the doors lead to the deck off the rear. The living room is finished with a ribbon style fireplace, floating shelves that match the cabinetry and a wall mounted tv. This is a great use of space the open concept is going to make it a hit when it comes to visiting with family and friends.
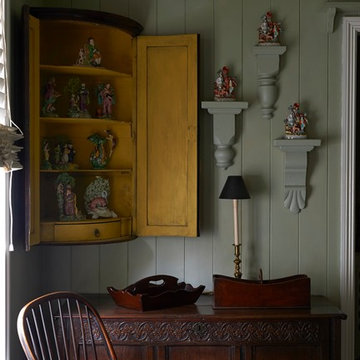
Earl Carter
他の地域にあるラグジュアリーな中くらいなトラディショナルスタイルのおしゃれなキッチン (シェーカースタイル扉のキャビネット、緑のキャビネット、木材カウンター、緑のキッチンパネル、木材のキッチンパネル、アイランドなし、黒い床、緑のキッチンカウンター) の写真
他の地域にあるラグジュアリーな中くらいなトラディショナルスタイルのおしゃれなキッチン (シェーカースタイル扉のキャビネット、緑のキャビネット、木材カウンター、緑のキッチンパネル、木材のキッチンパネル、アイランドなし、黒い床、緑のキッチンカウンター) の写真
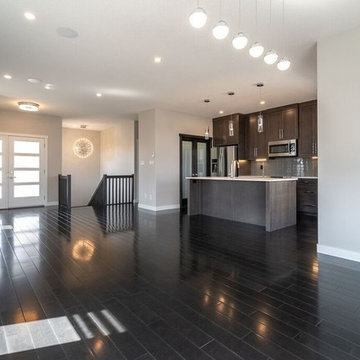
The view of the kitchen, nook and living room area. Ample storage has been put into the kitchen with the addition of the pots and pan drawers, behind the frosted french doors is a spacious pantry which comes with it's own motion sensor, a standard for us! The nook has ample space for a big table and the doors lead to the deck off the rear. The living room is finished with a ribbon style fireplace, floating shelves that match the cabinetry and a wall mounted tv. This is a great use of space the open concept is going to make it a hit when it comes to visiting with family and friends.
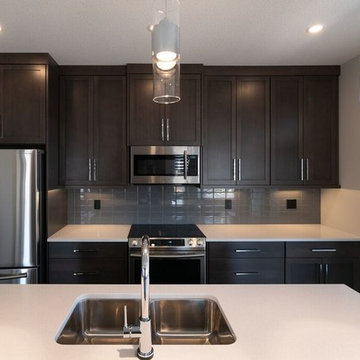
The view of the kitchen, nook and living room area. Ample storage has been put into the kitchen with the addition of the pots and pan drawers, behind the frosted french doors is a spacious pantry which comes with it's own motion sensor, a standard for us! The nook has ample space for a big table and the doors lead to the deck off the rear. The living room is finished with a ribbon style fireplace, floating shelves that match the cabinetry and a wall mounted tv. This is a great use of space the open concept is going to make it a hit when it comes to visiting with family and friends.
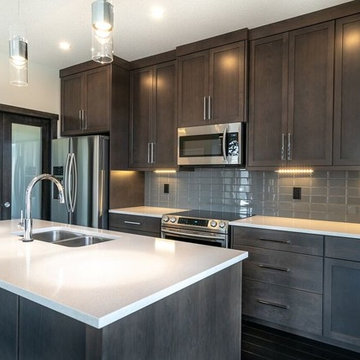
The view of the kitchen, nook and living room area. Ample storage has been put into the kitchen with the addition of the pots and pan drawers, behind the frosted french doors is a spacious pantry which comes with it's own motion sensor, a standard for us! The nook has ample space for a big table and the doors lead to the deck off the rear. The living room is finished with a ribbon style fireplace, floating shelves that match the cabinetry and a wall mounted tv. This is a great use of space the open concept is going to make it a hit when it comes to visiting with family and friends.
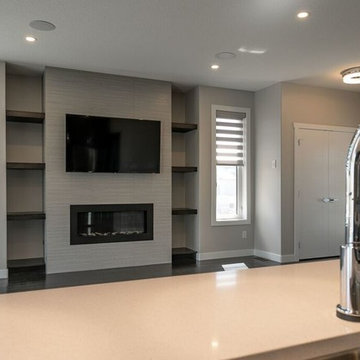
The view of the kitchen, nook and living room area. Ample storage has been put into the kitchen with the addition of the pots and pan drawers, behind the frosted french doors is a spacious pantry which comes with it's own motion sensor, a standard for us! The nook has ample space for a big table and the doors lead to the deck off the rear. The living room is finished with a ribbon style fireplace, floating shelves that match the cabinetry and a wall mounted tv. This is a great use of space the open concept is going to make it a hit when it comes to visiting with family and friends.
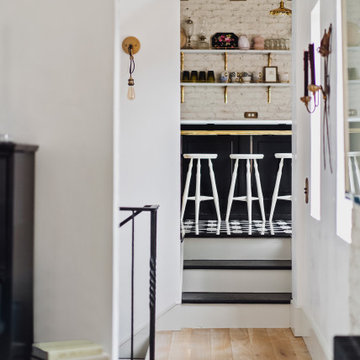
デンバーにあるラグジュアリーな中くらいなトラディショナルスタイルのおしゃれなキッチン (エプロンフロントシンク、フラットパネル扉のキャビネット、淡色木目調キャビネット、御影石カウンター、白いキッチンパネル、レンガのキッチンパネル、黒い調理設備、磁器タイルの床、黒い床、白いキッチンカウンター、表し梁) の写真
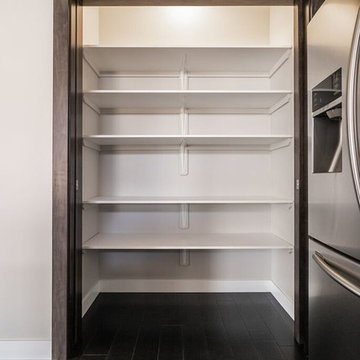
The view of the kitchen, nook and living room area. Ample storage has been put into the kitchen with the addition of the pots and pan drawers, behind the frosted french doors is a spacious pantry which comes with it's own motion sensor, a standard for us! The nook has ample space for a big table and the doors lead to the deck off the rear. The living room is finished with a ribbon style fireplace, floating shelves that match the cabinetry and a wall mounted tv. This is a great use of space the open concept is going to make it a hit when it comes to visiting with family and friends.
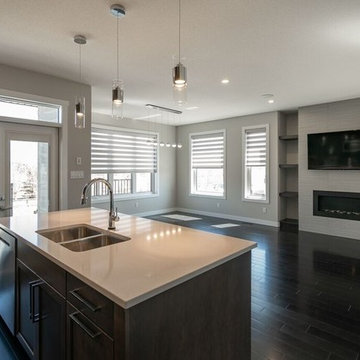
The view of the kitchen, nook and living room area. Ample storage has been put into the kitchen with the addition of the pots and pan drawers, behind the frosted french doors is a spacious pantry which comes with it's own motion sensor, a standard for us! The nook has ample space for a big table and the doors lead to the deck off the rear. The living room is finished with a ribbon style fireplace, floating shelves that match the cabinetry and a wall mounted tv. This is a great use of space the open concept is going to make it a hit when it comes to visiting with family and friends.
ラグジュアリーなトラディショナルスタイルのI型キッチン (黒い床、オレンジの床) の写真
1