トラディショナルスタイルのI型キッチン (黒い床、茶色い床、黄色い床、ダブルシンク) の写真
絞り込み:
資材コスト
並び替え:今日の人気順
写真 1〜20 枚目(全 301 枚)
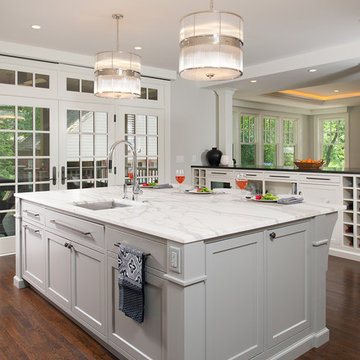
Feast your eyes upon this simply stunning kitchen. The attention to detail, flawless craftsmanship, and expert design culminated in this room. From ultra modern lighting, showcase cabinetry, and a over-sized island that belongs in an art gallery, this kitchen is art. After all, it is the heart of the home.Wall Paint: PPG1009-1, Tundra Frost - Eggshell
Flooring: Minwax - Espresso
Custom Cabinetry and millwork by Master Remodelers
Cabinetry and Millwork Paint: PPG1001-4, Flagstone - Semi-gloss
Doors and Windows by MarvinAbsolute
Counter Tops: Absolute Black honed finish
Island: Calacatta Marble from DenteTrikeenan Modulous Back Splash: Egyptian Cotton 3"x6" tiles with
Ardex Grout- Charcoal Dust #23 sanded
VentAHood and Wolf Range
SubZero Refrigerator
Dishwashers : Miele
Gally Sink from Splash with Chrome Dornbracht faucet
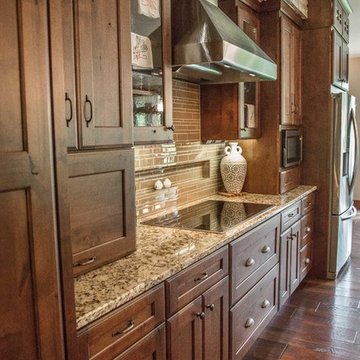
Julie Sahr Photography - Bricelyn, MN
他の地域にあるお手頃価格の広いトラディショナルスタイルのおしゃれなキッチン (ダブルシンク、シェーカースタイル扉のキャビネット、濃色木目調キャビネット、御影石カウンター、ベージュキッチンパネル、ガラスタイルのキッチンパネル、シルバーの調理設備、濃色無垢フローリング、茶色い床) の写真
他の地域にあるお手頃価格の広いトラディショナルスタイルのおしゃれなキッチン (ダブルシンク、シェーカースタイル扉のキャビネット、濃色木目調キャビネット、御影石カウンター、ベージュキッチンパネル、ガラスタイルのキッチンパネル、シルバーの調理設備、濃色無垢フローリング、茶色い床) の写真
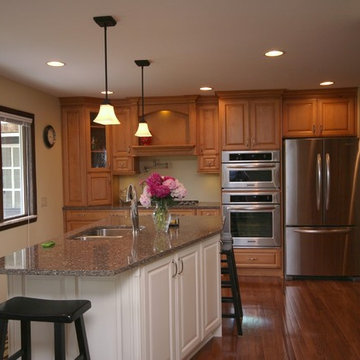
Maple cider stain with solid color island
他の地域にある高級な中くらいなトラディショナルスタイルのおしゃれなキッチン (ダブルシンク、レイズドパネル扉のキャビネット、中間色木目調キャビネット、御影石カウンター、シルバーの調理設備、無垢フローリング、茶色い床) の写真
他の地域にある高級な中くらいなトラディショナルスタイルのおしゃれなキッチン (ダブルシンク、レイズドパネル扉のキャビネット、中間色木目調キャビネット、御影石カウンター、シルバーの調理設備、無垢フローリング、茶色い床) の写真

ワシントンD.C.にあるラグジュアリーな巨大なトラディショナルスタイルのおしゃれなキッチン (シェーカースタイル扉のキャビネット、白いキャビネット、白いキッチンパネル、サブウェイタイルのキッチンパネル、シルバーの調理設備、茶色い床、ダブルシンク、人工大理石カウンター、クッションフロア) の写真
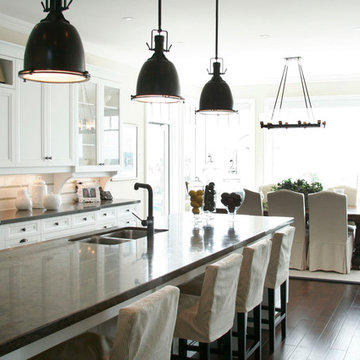
トロントにある高級な中くらいなトラディショナルスタイルのおしゃれなキッチン (ダブルシンク、落し込みパネル扉のキャビネット、白いキャビネット、大理石カウンター、白いキッチンパネル、サブウェイタイルのキッチンパネル、シルバーの調理設備、濃色無垢フローリング、茶色い床) の写真
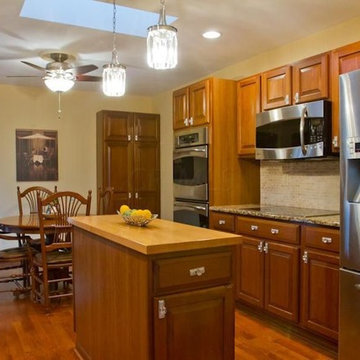
コロンバスにある中くらいなトラディショナルスタイルのおしゃれなキッチン (ダブルシンク、レイズドパネル扉のキャビネット、中間色木目調キャビネット、御影石カウンター、ベージュキッチンパネル、石タイルのキッチンパネル、無垢フローリング、茶色い床、茶色いキッチンカウンター) の写真
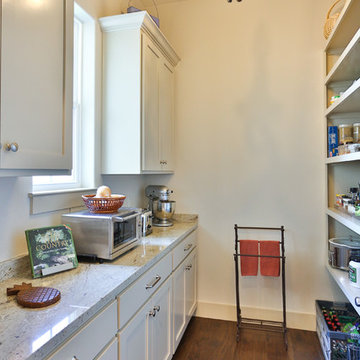
Pantry in Hill Country Stone Ranch Home. Features hardwood floors, granite countertops, sierra pacific window, and custom alder cabinets/shelving.
オースティンにある小さなトラディショナルスタイルのおしゃれなキッチン (ダブルシンク、落し込みパネル扉のキャビネット、ベージュのキャビネット、御影石カウンター、マルチカラーのキッチンパネル、セラミックタイルのキッチンパネル、シルバーの調理設備、無垢フローリング、茶色い床、白いキッチンカウンター) の写真
オースティンにある小さなトラディショナルスタイルのおしゃれなキッチン (ダブルシンク、落し込みパネル扉のキャビネット、ベージュのキャビネット、御影石カウンター、マルチカラーのキッチンパネル、セラミックタイルのキッチンパネル、シルバーの調理設備、無垢フローリング、茶色い床、白いキッチンカウンター) の写真
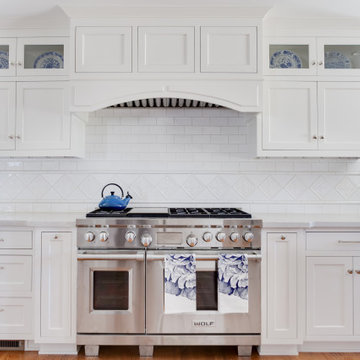
As the centerpiece of the kitchen, this Wolf range provides some heavy duty assistance to this home cook and her family. Inset cabinets flank the range and come ready for action, boasting specialized utensil and spices storage. A subtle change in the backsplash design adds dimension, but doesn't detract from the beauty of the room as a whole.

A corroded pipe in the 2nd floor bathroom was the original prompt to begin extensive updates on this 109 year old heritage home in Elbow Park. This craftsman home was build in 1912 and consisted of scattered design ideas that lacked continuity. In order to steward the original character and design of this home while creating effective new layouts, we found ourselves faced with extensive challenges including electrical upgrades, flooring height differences, and wall changes. This home now features a timeless kitchen, site finished oak hardwood through out, 2 updated bathrooms, and a staircase relocation to improve traffic flow. The opportunity to repurpose exterior brick that was salvaged during a 1960 addition to the home provided charming new backsplash in the kitchen and walk in pantry.
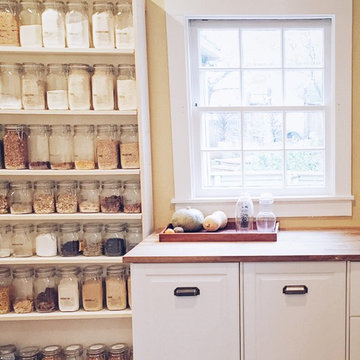
After Blisshaus: one wall of Blisshaus jars that hold 3 months of shelf-stable foods for a family of four.
We love our clients and our clients love us. Bill, the dad in the home exclaimed "everytime I walk by the wall of jars I get full body chills of joy"... now this gives us goosebumps! xoxox the Blisshaus team
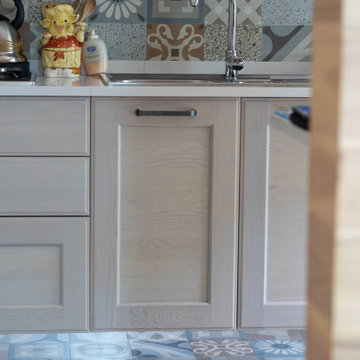
他の地域にあるお手頃価格の中くらいなトラディショナルスタイルのおしゃれなキッチン (ダブルシンク、レイズドパネル扉のキャビネット、淡色木目調キャビネット、御影石カウンター、マルチカラーのキッチンパネル、セメントタイルのキッチンパネル、シルバーの調理設備、無垢フローリング、アイランドなし、茶色い床、白いキッチンカウンター) の写真
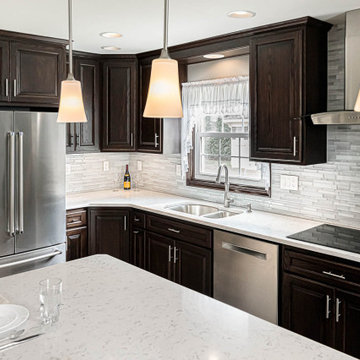
Cramped space, narrow doorways, and dated cabinets – that is what the Trupe's had.
The time was right to set a transformation in motion.
The first step was to call Amos from ALL Renovation & Design.
They had been friends for the past 20 years, thanks to a deck he had built for them.
And Amos immediately caught their vision for the kitchen.
More space.
An island for entertainment.
And a striking look.
The Trupe's dream kitchen wasn't going to be without challenges.
The door leading to the outside had to go.
But how to match the 20-year-old siding?
The narrow doorway between the kitchen and the dining room had to go too.
But what to do with the wires in the wall?
And though getting rid of the outside door and the doorway gave more room, how would an island, big enough to be useful, fit?
Space. That was the challenge.
Countless design concepts.
Countless ideas to work through.
From the beginning, Amos committed to the extra mile.
Once the island size and cabinet placement were decided, Amos’s team began work in earnest.
The custom-built oak cabinets with an espresso stain finish were the starting place for the project.
All other colors and materials were chosen to compliment the cabinetry.
Like the Daltile glazed porcelain tile floor in the Saddle Brook style and the Farmhouse color.
The backsplash proved to be a challenge. Have you ever settled on the absolutely perfect option only to find that it is forever discontinued by the manufacturer? That's what happened. Thankfully the Trupe's second choice of Anatolia Bliss Fusion Ice mosaic blended beautifully with the granite countertop.
Amazingly, the team was able to match the 20-year-old siding perfectly.
The corner cabinet took creativity as well. Cutting the corner (literally) did the trick. By adding a corner cabinet and cutting the corner of the island countertop, the Trupe's are delighted to have a usable walkway around the island.
“It sounds trivial,” Mr. Trupe remembers, but, instead of going with a plain side to the wood-work around the fridge, the ALL R&D team suggested matching the detail of the cabinet paneling: “I love it.”
Trivial? Not at all. That is part of making your dreams even better in reality.
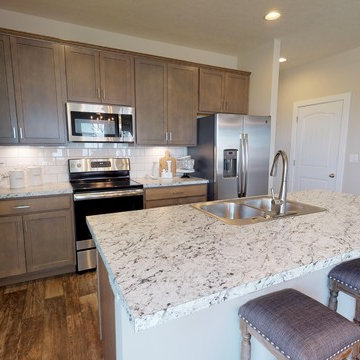
ルイビルにある中くらいなトラディショナルスタイルのおしゃれなキッチン (ダブルシンク、落し込みパネル扉のキャビネット、中間色木目調キャビネット、ラミネートカウンター、白いキッチンパネル、サブウェイタイルのキッチンパネル、シルバーの調理設備、クッションフロア、茶色い床、マルチカラーのキッチンカウンター) の写真
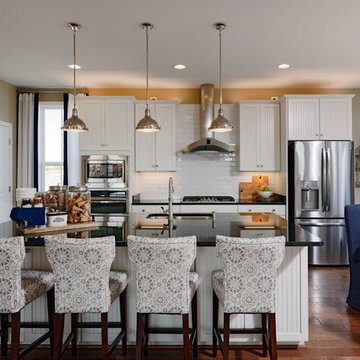
ワシントンD.C.にあるラグジュアリーな巨大なトラディショナルスタイルのおしゃれなキッチン (ダブルシンク、シェーカースタイル扉のキャビネット、白いキャビネット、人工大理石カウンター、白いキッチンパネル、サブウェイタイルのキッチンパネル、シルバーの調理設備、クッションフロア、茶色い床) の写真
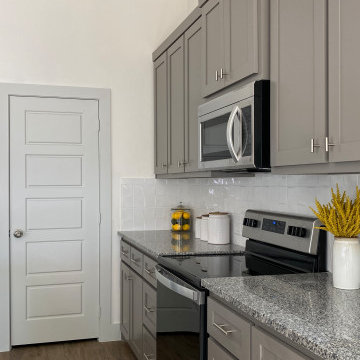
ダラスにある中くらいなトラディショナルスタイルのおしゃれなキッチン (ダブルシンク、シェーカースタイル扉のキャビネット、グレーのキャビネット、御影石カウンター、白いキッチンパネル、セラミックタイルのキッチンパネル、シルバーの調理設備、クッションフロア、茶色い床、マルチカラーのキッチンカウンター) の写真
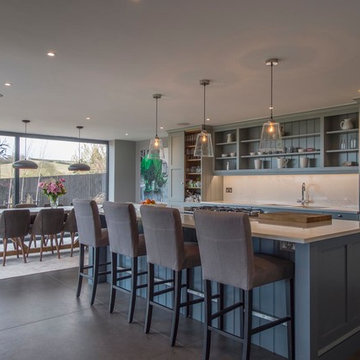
Damian James Bramley, DJB Photography
他の地域にある中くらいなトラディショナルスタイルのおしゃれなキッチン (ダブルシンク、インセット扉のキャビネット、青いキャビネット、白いキッチンパネル、黒い床) の写真
他の地域にある中くらいなトラディショナルスタイルのおしゃれなキッチン (ダブルシンク、インセット扉のキャビネット、青いキャビネット、白いキッチンパネル、黒い床) の写真
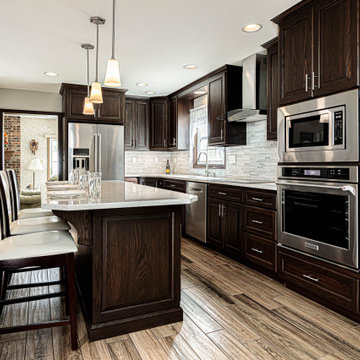
Cramped space, narrow doorways, and dated cabinets – that is what the Trupe's had.
The time was right to set a transformation in motion.
The first step was to call Amos from ALL Renovation & Design.
They had been friends for the past 20 years, thanks to a deck he had built for them.
And Amos immediately caught their vision for the kitchen.
More space.
An island for entertainment.
And a striking look.
The Trupe's dream kitchen wasn't going to be without challenges.
The door leading to the outside had to go.
But how to match the 20-year-old siding?
The narrow doorway between the kitchen and the dining room had to go too.
But what to do with the wires in the wall?
And though getting rid of the outside door and the doorway gave more room, how would an island, big enough to be useful, fit?
Space. That was the challenge.
Countless design concepts.
Countless ideas to work through.
From the beginning, Amos committed to the extra mile.
Once the island size and cabinet placement were decided, Amos’s team began work in earnest.
The custom-built oak cabinets with an espresso stain finish were the starting place for the project.
All other colors and materials were chosen to compliment the cabinetry.
Like the Daltile glazed porcelain tile floor in the Saddle Brook style and the Farmhouse color.
The backsplash proved to be a challenge. Have you ever settled on the absolutely perfect option only to find that it is forever discontinued by the manufacturer? That's what happened. Thankfully the Trupe's second choice of Anatolia Bliss Fusion Ice mosaic blended beautifully with the granite countertop.
Amazingly, the team was able to match the 20-year-old siding perfectly.
The corner cabinet took creativity as well. Cutting the corner (literally) did the trick. By adding a corner cabinet and cutting the corner of the island countertop, the Trupe's are delighted to have a usable walkway around the island.
“It sounds trivial,” Mr. Trupe remembers, but, instead of going with a plain side to the wood-work around the fridge, the ALL R&D team suggested matching the detail of the cabinet paneling: “I love it.”
Trivial? Not at all. That is part of making your dreams even better in reality.
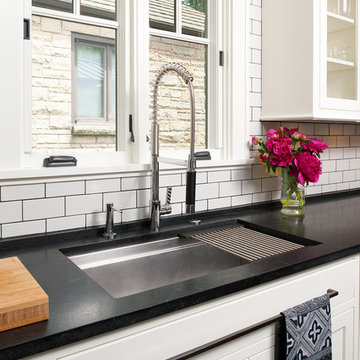
Feast your eyes upon this simply stunning kitchen. The attention to detail, flawless craftsmanship, and expert design culminated in this room. From ultra modern lighting, showcase cabinetry, and a over-sized island that belongs in an art gallery, this kitchen is art. After all, it is the heart of the home.
Wall Paint: PPG1009-1, Tundra Frost - Eggshell
Flooring: Minwax - Espresso
Custom Cabinetry and millwork by Master Remodelers
Cabinetry and Millwork Paint: PPG1001-4, Flagstone - Semi-gloss
Doors and Windows by MarvinAbsolute
Counter Tops: Absolute Black honed finish
Island: Calacatta Marble from DenteTrikeenan Modulous Back Splash: Egyptian Cotton 3"x6" tiles with
Ardex Grout- Charcoal Dust #23 sanded
VentAHood and Wolf Range
SubZero Refrigerator
Dishwashers : Miele
Gally Sink from Splash with Chrome Dornbracht faucet
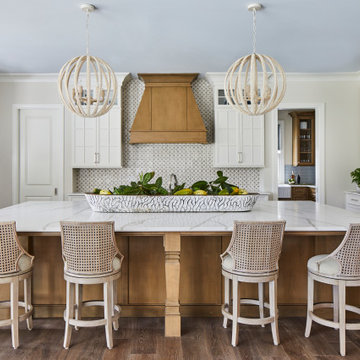
The client and I designed the kitchen and family rooms to be one large connected space. Here we are viewing the expansive island and onto the tiled backsplash of the cook top. Hannah, at J. Banks Designs, selected the special hanging light fixtures.

ニューヨークにある高級な中くらいなトラディショナルスタイルのおしゃれなキッチン (ダブルシンク、インセット扉のキャビネット、緑のキャビネット、珪岩カウンター、ベージュキッチンパネル、セラミックタイルのキッチンパネル、シルバーの調理設備、濃色無垢フローリング、茶色い床、グレーのキッチンカウンター、格子天井) の写真
トラディショナルスタイルのI型キッチン (黒い床、茶色い床、黄色い床、ダブルシンク) の写真
1