中くらいなトラディショナルスタイルのキッチン (再生ガラスカウンター) の写真
絞り込み:
資材コスト
並び替え:今日の人気順
写真 1〜20 枚目(全 91 枚)
1/4
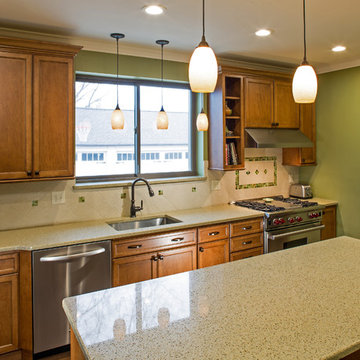
A 1930s brick bungalow in South St. Louis was ready for an update. The layout remains the same for a full pull and replace of flooring, cabinets, countertops, lighting and appliances.
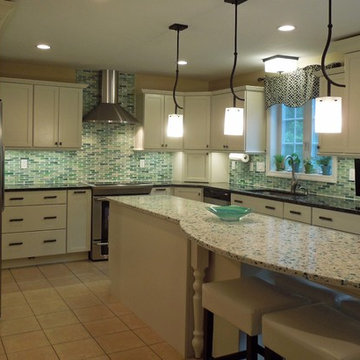
Ample storage and amazing prep space were created for a busy family of five. Traditional elements and whimsical surprises are found in all of the details.
Delicious Kitchens & Interiors, LLC

photography by Matthew Placek
ニューヨークにあるラグジュアリーな中くらいなトラディショナルスタイルのおしゃれなアイランドキッチン (黄色いキャビネット、再生ガラスカウンター、白いキッチンパネル、カラー調理設備、ガラス扉のキャビネット、サブウェイタイルのキッチンパネル、淡色無垢フローリング、黄色いキッチンカウンター) の写真
ニューヨークにあるラグジュアリーな中くらいなトラディショナルスタイルのおしゃれなアイランドキッチン (黄色いキャビネット、再生ガラスカウンター、白いキッチンパネル、カラー調理設備、ガラス扉のキャビネット、サブウェイタイルのキッチンパネル、淡色無垢フローリング、黄色いキッチンカウンター) の写真
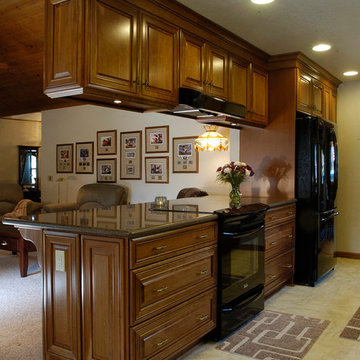
Designer: Kathy Starrett
サクラメントにある中くらいなトラディショナルスタイルのおしゃれなII型キッチン (アンダーカウンターシンク、レイズドパネル扉のキャビネット、中間色木目調キャビネット、再生ガラスカウンター、ベージュキッチンパネル、石タイルのキッチンパネル、黒い調理設備、磁器タイルの床、アイランドなし) の写真
サクラメントにある中くらいなトラディショナルスタイルのおしゃれなII型キッチン (アンダーカウンターシンク、レイズドパネル扉のキャビネット、中間色木目調キャビネット、再生ガラスカウンター、ベージュキッチンパネル、石タイルのキッチンパネル、黒い調理設備、磁器タイルの床、アイランドなし) の写真
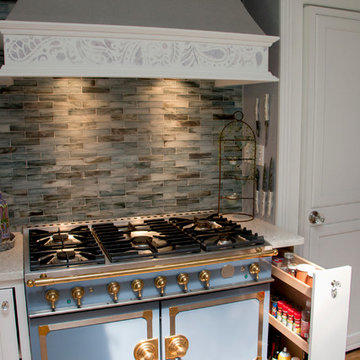
HM Photography
ニューヨークにある高級な中くらいなトラディショナルスタイルのおしゃれなキッチン (アンダーカウンターシンク、インセット扉のキャビネット、白いキャビネット、再生ガラスカウンター、青いキッチンパネル、ガラスタイルのキッチンパネル、パネルと同色の調理設備、淡色無垢フローリング) の写真
ニューヨークにある高級な中くらいなトラディショナルスタイルのおしゃれなキッチン (アンダーカウンターシンク、インセット扉のキャビネット、白いキャビネット、再生ガラスカウンター、青いキッチンパネル、ガラスタイルのキッチンパネル、パネルと同色の調理設備、淡色無垢フローリング) の写真
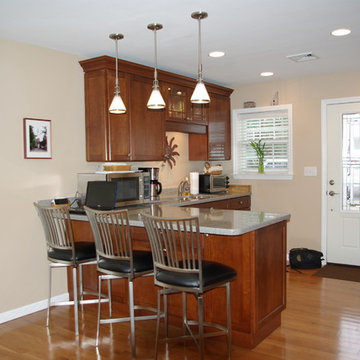
A simple efficient In-Law Suite Addition. Designed for 1 floor living with an internal ramp to allow for a wheelchair or walker. This connects directly into the existing house so the entire family can be together.
Photo by: Joshua Sukenick
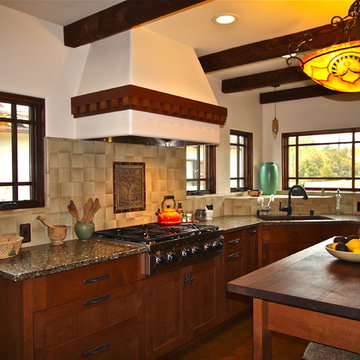
Mark Letizia
サンディエゴにある高級な中くらいなトラディショナルスタイルのおしゃれなキッチン (アンダーカウンターシンク、シェーカースタイル扉のキャビネット、濃色木目調キャビネット、再生ガラスカウンター、ベージュキッチンパネル、セラミックタイルのキッチンパネル、シルバーの調理設備、コルクフローリング、茶色い床) の写真
サンディエゴにある高級な中くらいなトラディショナルスタイルのおしゃれなキッチン (アンダーカウンターシンク、シェーカースタイル扉のキャビネット、濃色木目調キャビネット、再生ガラスカウンター、ベージュキッチンパネル、セラミックタイルのキッチンパネル、シルバーの調理設備、コルクフローリング、茶色い床) の写真
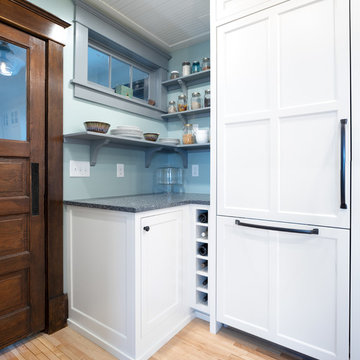
This 1907 home in the Ericsson neighborhood of South Minneapolis needed some love. A tiny, nearly unfunctional kitchen and leaking bathroom were ready for updates. The homeowners wanted to embrace their heritage, and also have a simple and sustainable space for their family to grow. The new spaces meld the home’s traditional elements with Traditional Scandinavian design influences.
In the kitchen, a wall was opened to the dining room for natural light to carry between rooms and to create the appearance of space. Traditional Shaker style/flush inset custom white cabinetry with paneled front appliances were designed for a clean aesthetic. Custom recycled glass countertops, white subway tile, Kohler sink and faucet, beadboard ceilings, and refinished existing hardwood floors complete the kitchen after all new electrical and plumbing.
In the bathroom, we were limited by space! After discussing the homeowners’ use of space, the decision was made to eliminate the existing tub for a new walk-in shower. By installing a curbless shower drain, floating sink and shelving, and wall-hung toilet; Castle was able to maximize floor space! White cabinetry, Kohler fixtures, and custom recycled glass countertops were carried upstairs to connect to the main floor remodel.
White and black porcelain hex floors, marble accents, and oversized white tile on the walls perfect the space for a clean and minimal look, without losing its traditional roots! We love the black accents in the bathroom, including black edge on the shower niche and pops of black hex on the floors.
Tour this project in person, September 28 – 29, during the 2019 Castle Home Tour!
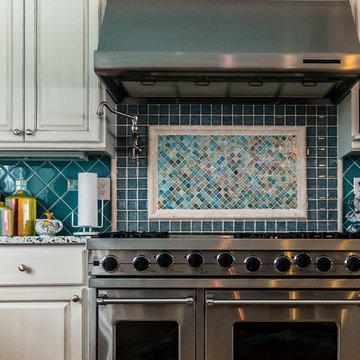
他の地域にある高級な中くらいなトラディショナルスタイルのおしゃれなキッチン (レイズドパネル扉のキャビネット、再生ガラスカウンター、青いキッチンパネル、セラミックタイルのキッチンパネル、シルバーの調理設備、無垢フローリング、茶色い床、ヴィンテージ仕上げキャビネット、アイランドなし) の写真
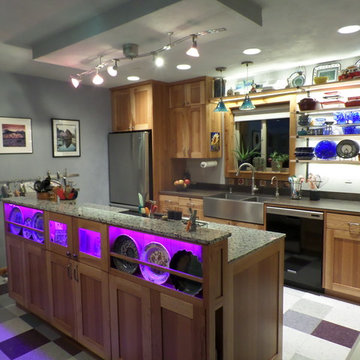
他の地域にあるお手頃価格の中くらいなトラディショナルスタイルのおしゃれなキッチン (エプロンフロントシンク、シェーカースタイル扉のキャビネット、中間色木目調キャビネット、再生ガラスカウンター、グレーのキッチンパネル、シルバーの調理設備) の写真
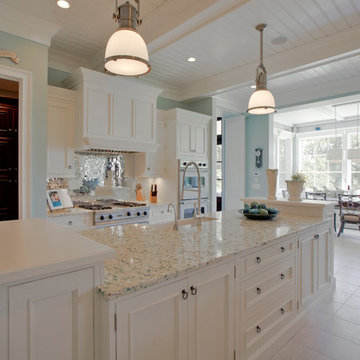
チャールストンにある高級な中くらいなトラディショナルスタイルのおしゃれなキッチン (エプロンフロントシンク、落し込みパネル扉のキャビネット、白いキャビネット、再生ガラスカウンター、シルバーの調理設備、メタリックのキッチンパネル、ミラータイルのキッチンパネル、セラミックタイルの床) の写真
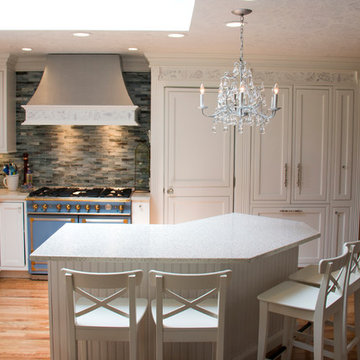
HM Photography
ニューヨークにある高級な中くらいなトラディショナルスタイルのおしゃれなキッチン (アンダーカウンターシンク、インセット扉のキャビネット、白いキャビネット、再生ガラスカウンター、青いキッチンパネル、ガラスタイルのキッチンパネル、パネルと同色の調理設備、淡色無垢フローリング) の写真
ニューヨークにある高級な中くらいなトラディショナルスタイルのおしゃれなキッチン (アンダーカウンターシンク、インセット扉のキャビネット、白いキャビネット、再生ガラスカウンター、青いキッチンパネル、ガラスタイルのキッチンパネル、パネルと同色の調理設備、淡色無垢フローリング) の写真
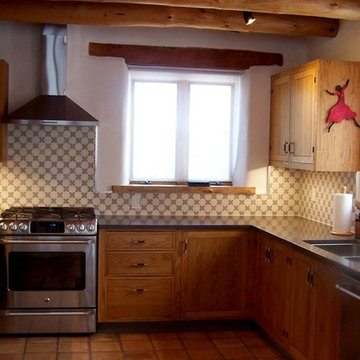
Earthen Touch Natural Builders, LLC
アルバカーキにあるお手頃価格の中くらいなトラディショナルスタイルのおしゃれなキッチン (アンダーカウンターシンク、フラットパネル扉のキャビネット、中間色木目調キャビネット、再生ガラスカウンター、マルチカラーのキッチンパネル、セメントタイルのキッチンパネル、シルバーの調理設備、テラコッタタイルの床、アイランドなし) の写真
アルバカーキにあるお手頃価格の中くらいなトラディショナルスタイルのおしゃれなキッチン (アンダーカウンターシンク、フラットパネル扉のキャビネット、中間色木目調キャビネット、再生ガラスカウンター、マルチカラーのキッチンパネル、セメントタイルのキッチンパネル、シルバーの調理設備、テラコッタタイルの床、アイランドなし) の写真
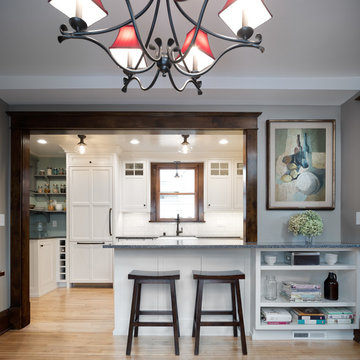
This 1907 home in the Ericsson neighborhood of South Minneapolis needed some love. A tiny, nearly unfunctional kitchen and leaking bathroom were ready for updates. The homeowners wanted to embrace their heritage, and also have a simple and sustainable space for their family to grow. The new spaces meld the home’s traditional elements with Traditional Scandinavian design influences.
In the kitchen, a wall was opened to the dining room for natural light to carry between rooms and to create the appearance of space. Traditional Shaker style/flush inset custom white cabinetry with paneled front appliances were designed for a clean aesthetic. Custom recycled glass countertops, white subway tile, Kohler sink and faucet, beadboard ceilings, and refinished existing hardwood floors complete the kitchen after all new electrical and plumbing.
In the bathroom, we were limited by space! After discussing the homeowners’ use of space, the decision was made to eliminate the existing tub for a new walk-in shower. By installing a curbless shower drain, floating sink and shelving, and wall-hung toilet; Castle was able to maximize floor space! White cabinetry, Kohler fixtures, and custom recycled glass countertops were carried upstairs to connect to the main floor remodel.
White and black porcelain hex floors, marble accents, and oversized white tile on the walls perfect the space for a clean and minimal look, without losing its traditional roots! We love the black accents in the bathroom, including black edge on the shower niche and pops of black hex on the floors.
Tour this project in person, September 28 – 29, during the 2019 Castle Home Tour!
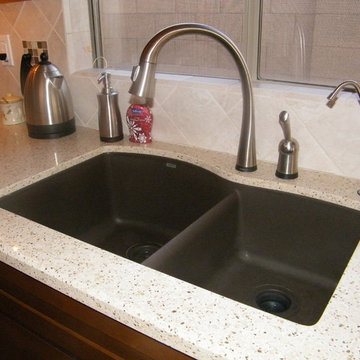
フェニックスにあるお手頃価格の中くらいなトラディショナルスタイルのおしゃれなキッチン (アンダーカウンターシンク、シェーカースタイル扉のキャビネット、中間色木目調キャビネット、再生ガラスカウンター、マルチカラーのキッチンパネル、モザイクタイルのキッチンパネル、黒い調理設備、磁器タイルの床) の写真
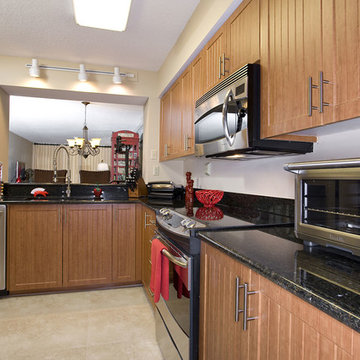
Tampa's Award Winning Kitchen & Bath Designer
Best of Houzz 2015-2016
Location: PO Box 341348
Tampa, FL 33694
タンパにある中くらいなトラディショナルスタイルのおしゃれなキッチン (シングルシンク、ルーバー扉のキャビネット、淡色木目調キャビネット、再生ガラスカウンター、白いキッチンパネル、シルバーの調理設備、ライムストーンの床、ベージュの床) の写真
タンパにある中くらいなトラディショナルスタイルのおしゃれなキッチン (シングルシンク、ルーバー扉のキャビネット、淡色木目調キャビネット、再生ガラスカウンター、白いキッチンパネル、シルバーの調理設備、ライムストーンの床、ベージュの床) の写真
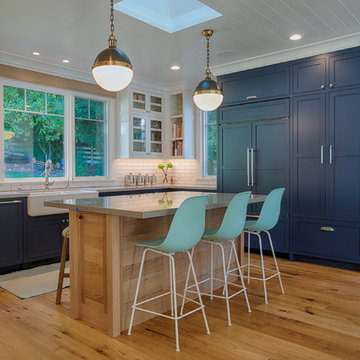
サンフランシスコにあるラグジュアリーな中くらいなトラディショナルスタイルのおしゃれなキッチン (エプロンフロントシンク、シェーカースタイル扉のキャビネット、青いキャビネット、再生ガラスカウンター、白いキッチンパネル、サブウェイタイルのキッチンパネル、パネルと同色の調理設備、無垢フローリング) の写真
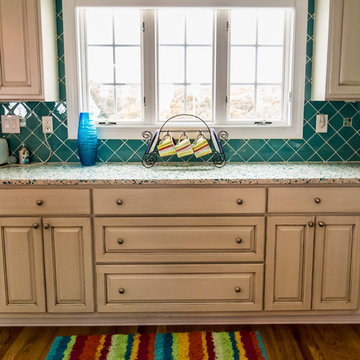
他の地域にある高級な中くらいなトラディショナルスタイルのおしゃれなキッチン (レイズドパネル扉のキャビネット、白いキャビネット、再生ガラスカウンター、青いキッチンパネル、セラミックタイルのキッチンパネル、シルバーの調理設備、無垢フローリング、茶色い床、アイランドなし) の写真
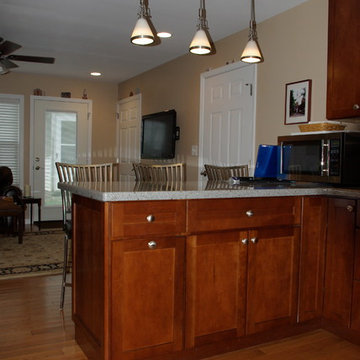
A simple efficient In-Law Suite Addition. Designed for 1 floor living with an internal ramp to allow for a wheelchair or walker. This connects directly into the existing house so the entire family can be together.
Photo by: Joshua Sukenick
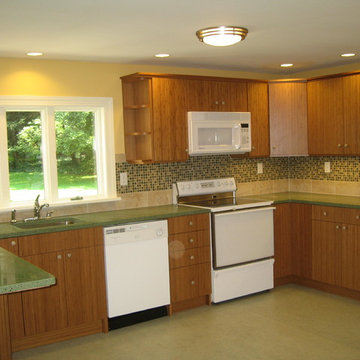
Sustainable Kitchen remodel using bamboo cabinets, Marmoleum flooring, IceStone counter tops and American Clay wall covering.
フィラデルフィアにあるお手頃価格の中くらいなトラディショナルスタイルのおしゃれなキッチン (アンダーカウンターシンク、フラットパネル扉のキャビネット、中間色木目調キャビネット、再生ガラスカウンター、マルチカラーのキッチンパネル、ガラスタイルのキッチンパネル、白い調理設備、ライムストーンの床) の写真
フィラデルフィアにあるお手頃価格の中くらいなトラディショナルスタイルのおしゃれなキッチン (アンダーカウンターシンク、フラットパネル扉のキャビネット、中間色木目調キャビネット、再生ガラスカウンター、マルチカラーのキッチンパネル、ガラスタイルのキッチンパネル、白い調理設備、ライムストーンの床) の写真
中くらいなトラディショナルスタイルのキッチン (再生ガラスカウンター) の写真
1