トラディショナルスタイルのキッチン (ラミネートカウンター、亜鉛製カウンター、黒い床、マルチカラーの床) の写真
絞り込み:
資材コスト
並び替え:今日の人気順
写真 1〜20 枚目(全 151 枚)

The kitchen's surface-mounted light fixtures came from School House Electric with shades from Rejuvenation. The light fixture in the butler's pantry (see later in this post) also came from School House, and its vintage shade was found on the Internet from a dealer in Minnesota. The floor is a classic checkerboard pattern (usually found in black and white). - Mitchell Snyder Photography
Have questions about this project? Check out this FAQ post: http://hammerandhand.com/field-notes/retro-kitchen-remodel-qa/

The butler's pantry of the home features stainless steel appliances, a herringbone flooring and a subway tile back splash.
ボルチモアにあるラグジュアリーな巨大なトラディショナルスタイルのおしゃれなキッチン (白いキャビネット、亜鉛製カウンター、白いキッチンパネル、サブウェイタイルのキッチンパネル、シルバーの調理設備、マルチカラーの床、塗装板張りの天井) の写真
ボルチモアにあるラグジュアリーな巨大なトラディショナルスタイルのおしゃれなキッチン (白いキャビネット、亜鉛製カウンター、白いキッチンパネル、サブウェイタイルのキッチンパネル、シルバーの調理設備、マルチカラーの床、塗装板張りの天井) の写真
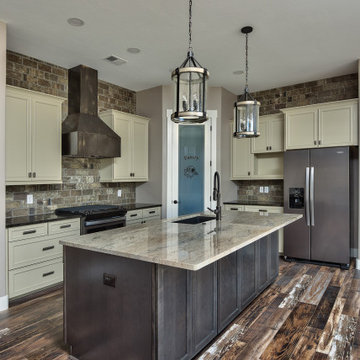
他の地域にあるお手頃価格の中くらいなトラディショナルスタイルのおしゃれなキッチン (落し込みパネル扉のキャビネット、ベージュのキャビネット、ラミネートカウンター、マルチカラーのキッチンカウンター、アンダーカウンターシンク、グレーのキッチンパネル、レンガのキッチンパネル、シルバーの調理設備、無垢フローリング、マルチカラーの床) の写真
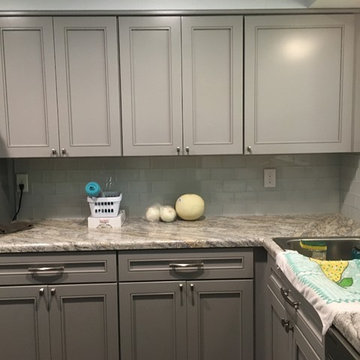
After picture
他の地域にある小さなトラディショナルスタイルのおしゃれなコの字型キッチン (ダブルシンク、シェーカースタイル扉のキャビネット、グレーのキャビネット、ラミネートカウンター、グレーのキッチンパネル、ガラスタイルのキッチンパネル、シルバーの調理設備、ラミネートの床、マルチカラーの床、マルチカラーのキッチンカウンター) の写真
他の地域にある小さなトラディショナルスタイルのおしゃれなコの字型キッチン (ダブルシンク、シェーカースタイル扉のキャビネット、グレーのキャビネット、ラミネートカウンター、グレーのキッチンパネル、ガラスタイルのキッチンパネル、シルバーの調理設備、ラミネートの床、マルチカラーの床、マルチカラーのキッチンカウンター) の写真

Inspired by vintage ornate metalwork, "Filigree" luxury vinyl sheet flooring is a weathered, time-worn look with a vintage floral hand painted motif. Available in 4 colors (Iron shown).
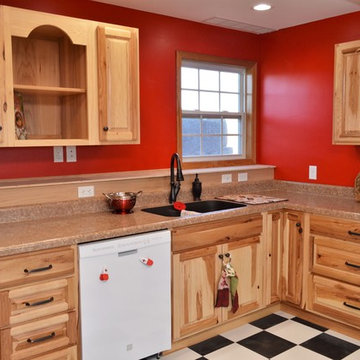
Cabinet Brand: Haas Signature Collection
Wood Species: Rustic Hickory
Cabinet Finish: Natural
Door Style: Federal Square
Counter top: Laminate, Ultra Form-No Drip, Coved backsplash, Sedona Trail color
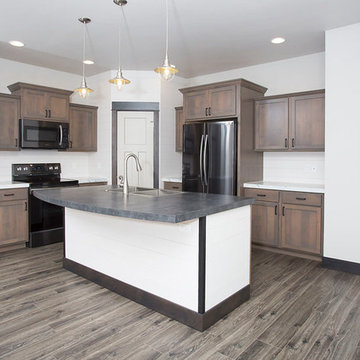
Open Kitchen with Island: Shiplap trim accents
他の地域にある高級な中くらいなトラディショナルスタイルのおしゃれなキッチン (ダブルシンク、フラットパネル扉のキャビネット、中間色木目調キャビネット、ラミネートカウンター、白いキッチンパネル、木材のキッチンパネル、シルバーの調理設備、ラミネートの床、マルチカラーの床、マルチカラーのキッチンカウンター) の写真
他の地域にある高級な中くらいなトラディショナルスタイルのおしゃれなキッチン (ダブルシンク、フラットパネル扉のキャビネット、中間色木目調キャビネット、ラミネートカウンター、白いキッチンパネル、木材のキッチンパネル、シルバーの調理設備、ラミネートの床、マルチカラーの床、マルチカラーのキッチンカウンター) の写真
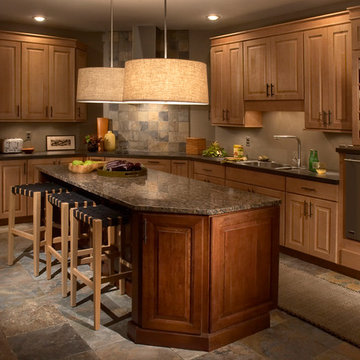
6 Square
Main Line Kitchen Design specializes in creative design solutions for kitchens in every style. Working with our designers our customers create beautiful kitchens that will be stand the test of time.
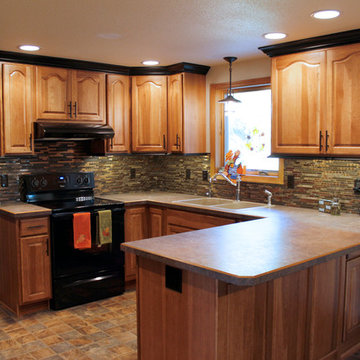
Braun Building Center’s design expert helped the homeowners create their dream kitchen with StarMark American made, handcrafted cabinetry. Shown in hickory with the Royale door style, all cabinets are finished in a Toffee color stain. Contrasting stylish Crown Molding and Light Rail Molding is done in a black tinted varnish. This traditional style cabinetry is paired with beautiful Wilsonart Premium Laminate Countertops done in high definition Chocolate Brown Granite for the look of natural stone. Countertops feature an elegant, decorative beveled edge. A glass mosaic tile backsplash combining natural stone and metal adds a stunning accent to this beautiful kitchen. Stylish cabinet hardware is from the Stone Harbor collection done in an oil-rubbed bronze finish and the Barley colored, solid surface double bowl Sink is by Swanstone. Work was completed by Terry Hartman Builders of Manitowoc.
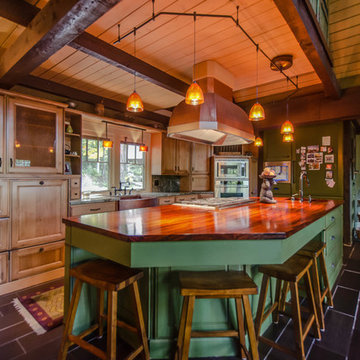
ニューヨークにある広いトラディショナルスタイルのおしゃれなキッチン (エプロンフロントシンク、落し込みパネル扉のキャビネット、淡色木目調キャビネット、ラミネートカウンター、シルバーの調理設備、スレートの床、黒い床) の写真
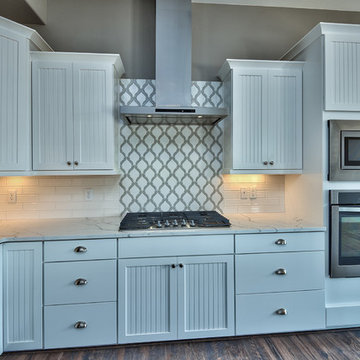
デンバーにある高級な中くらいなトラディショナルスタイルのおしゃれなキッチン (アンダーカウンターシンク、落し込みパネル扉のキャビネット、白いキャビネット、ラミネートカウンター、白いキッチンパネル、シルバーの調理設備、無垢フローリング、マルチカラーの床、白いキッチンカウンター) の写真
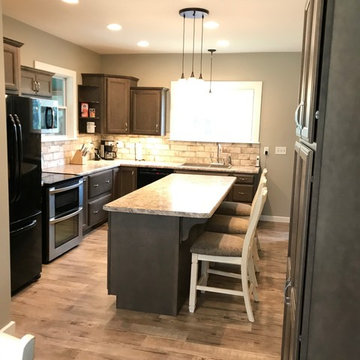
他の地域にあるお手頃価格の中くらいなトラディショナルスタイルのおしゃれなキッチン (ドロップインシンク、落し込みパネル扉のキャビネット、濃色木目調キャビネット、ラミネートカウンター、マルチカラーのキッチンパネル、磁器タイルのキッチンパネル、黒い調理設備、クッションフロア、マルチカラーの床) の写真
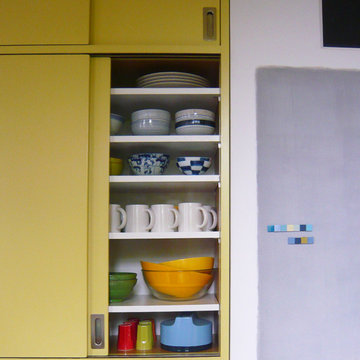
La couleur du plafond de la cusine se prolonge sur le placard sur mesure laqué. Un hublot ouvre sur l'entrée peinte en bleu. Au mur, la peinture magnétique crée un tableau abstrait.
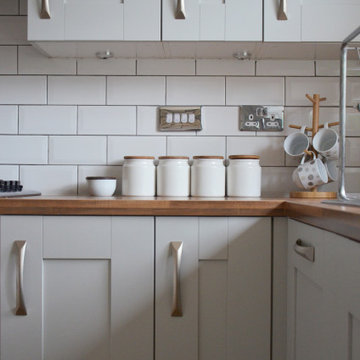
マンチェスターにある高級な中くらいなトラディショナルスタイルのおしゃれなキッチン (ドロップインシンク、インセット扉のキャビネット、白いキャビネット、ラミネートカウンター、白いキッチンパネル、セラミックタイルのキッチンパネル、白い調理設備、ライムストーンの床、アイランドなし、マルチカラーの床、茶色いキッチンカウンター、表し梁) の写真
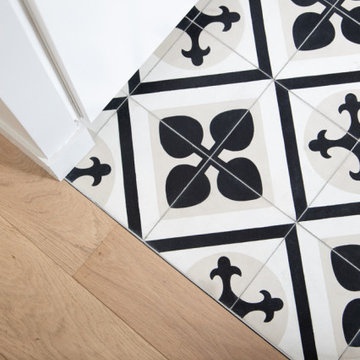
Le projet Perronet est un cas d'école pour notre agence. Nos clients ont fait l'acquisition d'un appartement et de 3 chambres de bonnes (sur 4 au total) situées à l'étage supérieur.
Cette réunion a été un challenge car la chambre restante se situait au milieu de l'étage supérieur ! Notre équipe a donc dû créer 2 escaliers sur-mesure.
L'un mène vers les 2 anciennes chambres de bonnes, changées en une chambre bleu et sa SDB compacte.
L'autre fait la liaison vers la 3e chambre, devenue un bureau.
Toutes les boiseries et rangements ont été conçus par nos experts. La cuisine, auparavant fermée, a été entièrement changée; nous avons abattu la cloison pour y mettre une verrière qui s'ouvre sur la salle à manger.
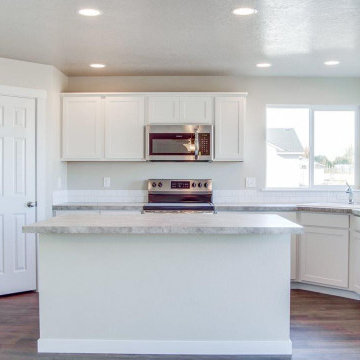
ボイシにある中くらいなトラディショナルスタイルのおしゃれなキッチン (ダブルシンク、落し込みパネル扉のキャビネット、白いキャビネット、ラミネートカウンター、白いキッチンパネル、サブウェイタイルのキッチンパネル、シルバーの調理設備、クッションフロア、マルチカラーの床、グレーのキッチンカウンター) の写真
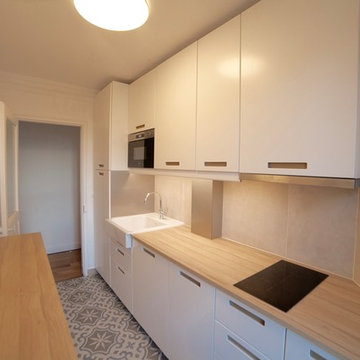
Cuisine intégrée Ikea revisitée pour épouser parfaitement la pièce.
Ultra fonctionnelle.
Grès cérame imitation carreaux de ciment au sol pour plus de cachet dans ce vieil immeuble.
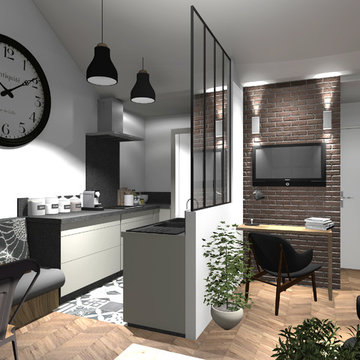
グルノーブルにあるラグジュアリーな小さなトラディショナルスタイルのおしゃれなキッチン (アンダーカウンターシンク、ベージュのキャビネット、ラミネートカウンター、グレーのキッチンパネル、セメントタイルの床、アイランドなし、マルチカラーの床、グレーのキッチンカウンター) の写真
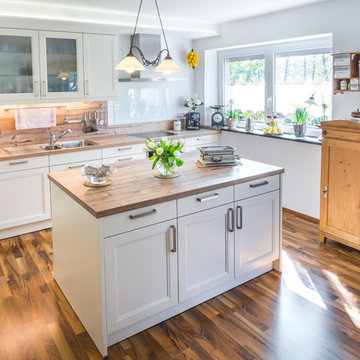
ボストンにあるお手頃価格の中くらいなトラディショナルスタイルのおしゃれなキッチン (アンダーカウンターシンク、フラットパネル扉のキャビネット、白いキャビネット、ラミネートカウンター、茶色いキッチンパネル、シルバーの調理設備、ラミネートの床、マルチカラーの床、マルチカラーのキッチンカウンター) の写真
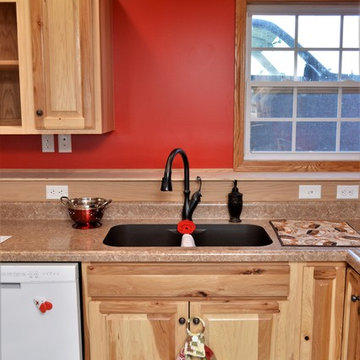
Cabinet Brand: Haas Signature Collection
Wood Species: Rustic Hickory
Cabinet Finish: Natural
Door Style: Federal Square
Counter top: Laminate, Ultra Form-No Drip, Coved backsplash, Sedona Trail color
トラディショナルスタイルのキッチン (ラミネートカウンター、亜鉛製カウンター、黒い床、マルチカラーの床) の写真
1