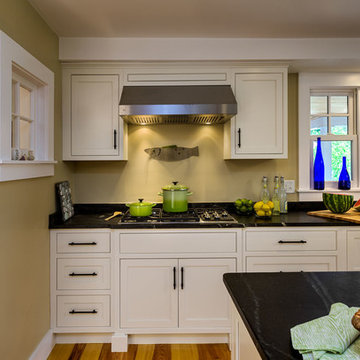トラディショナルスタイルのキッチン (クオーツストーンカウンター、ソープストーンカウンター) の写真
絞り込み:
資材コスト
並び替え:今日の人気順
写真 1〜20 枚目(全 57,422 枚)
1/4

コロンバスにある高級な広いトラディショナルスタイルのおしゃれなアイランドキッチン (エプロンフロントシンク、落し込みパネル扉のキャビネット、白いキャビネット、クオーツストーンカウンター、白いキッチンパネル、石タイルのキッチンパネル、シルバーの調理設備、無垢フローリング、茶色い床、白いキッチンカウンター) の写真

Della Terra is a natural quartz surface, it is a blend of nature and technology, combining beauty and functionality in a high performance surface. Della Terra is comprised of more than 93% natural quartz crystals, one of the hardest minerals in nature. Color controlled quartz is blended together with technologically advanced polymers. Because of its high quartz content, Arizona Tile's Della Terra Quartz surfaces are ultra-durable and resistant to scratches and chipping. Its dense composition also makes Della Terra Quartz highly resistant to staining.
Photo: Aperture Architectural Images

フィラデルフィアにあるラグジュアリーな広いトラディショナルスタイルのおしゃれなキッチン (ドロップインシンク、インセット扉のキャビネット、緑のキャビネット、クオーツストーンカウンター、白いキッチンパネル、大理石のキッチンパネル、シルバーの調理設備、淡色無垢フローリング、茶色い床、白いキッチンカウンター) の写真

This 1902 San Antonio home was beautiful both inside and out, except for the kitchen, which was dark and dated. The original kitchen layout consisted of a breakfast room and a small kitchen separated by a wall. There was also a very small screened in porch off of the kitchen. The homeowners dreamed of a light and bright new kitchen and that would accommodate a 48" gas range, built in refrigerator, an island and a walk in pantry. At first, it seemed almost impossible, but with a little imagination, we were able to give them every item on their wish list. We took down the wall separating the breakfast and kitchen areas, recessed the new Subzero refrigerator under the stairs, and turned the tiny screened porch into a walk in pantry with a gorgeous blue and white tile floor. The french doors in the breakfast area were replaced with a single transom door to mirror the door to the pantry. The new transoms make quite a statement on either side of the 48" Wolf range set against a marble tile wall. A lovely banquette area was created where the old breakfast table once was and is now graced by a lovely beaded chandelier. Pillows in shades of blue and white and a custom walnut table complete the cozy nook. The soapstone island with a walnut butcher block seating area adds warmth and character to the space. The navy barstools with chrome nailhead trim echo the design of the transoms and repeat the navy and chrome detailing on the custom range hood. A 42" Shaws farmhouse sink completes the kitchen work triangle. Off of the kitchen, the small hallway to the dining room got a facelift, as well. We added a decorative china cabinet and mirrored doors to the homeowner's storage closet to provide light and character to the passageway. After the project was completed, the homeowners told us that "this kitchen was the one that our historic house was always meant to have." There is no greater reward for what we do than that.

Wall of windows over kitchen sink. Casement windows allow easy opening. Photo by David Berlekamp
クリーブランドにある高級な広いトラディショナルスタイルのおしゃれなキッチン (シェーカースタイル扉のキャビネット、グレーのキッチンパネル、サブウェイタイルのキッチンパネル、シルバーの調理設備、無垢フローリング、茶色い床、アンダーカウンターシンク、白いキャビネット、クオーツストーンカウンター、白いキッチンカウンター) の写真
クリーブランドにある高級な広いトラディショナルスタイルのおしゃれなキッチン (シェーカースタイル扉のキャビネット、グレーのキッチンパネル、サブウェイタイルのキッチンパネル、シルバーの調理設備、無垢フローリング、茶色い床、アンダーカウンターシンク、白いキャビネット、クオーツストーンカウンター、白いキッチンカウンター) の写真

Rob Karosis, Sabrina Inc
ボストンにある中くらいなトラディショナルスタイルのおしゃれなキッチン (アンダーカウンターシンク、インセット扉のキャビネット、白いキャビネット、ソープストーンカウンター、無垢フローリング、シルバーの調理設備) の写真
ボストンにある中くらいなトラディショナルスタイルのおしゃれなキッチン (アンダーカウンターシンク、インセット扉のキャビネット、白いキャビネット、ソープストーンカウンター、無垢フローリング、シルバーの調理設備) の写真

Beautiful traditional kitchen with white cabinets and black Caesar Stone counter tops.Backsplash is blue subway tile. Center island is custom walnut stain. Designers: Lauren Jacobsen and Kathy Hartz. Photographer:Terrance Williams

Donovan Roberts Witmer
フィラデルフィアにあるトラディショナルスタイルのおしゃれなキッチン (ガラス扉のキャビネット、白いキャビネット、クオーツストーンカウンター、石タイルのキッチンパネル、マルチカラーのキッチンパネル) の写真
フィラデルフィアにあるトラディショナルスタイルのおしゃれなキッチン (ガラス扉のキャビネット、白いキャビネット、クオーツストーンカウンター、石タイルのキッチンパネル、マルチカラーのキッチンパネル) の写真

Named for its enduring beauty and timeless architecture – Magnolia is an East Coast Hampton Traditional design. Boasting a main foyer that offers a stunning custom built wall paneled system that wraps into the framed openings of the formal dining and living spaces. Attention is drawn to the fine tile and granite selections with open faced nailed wood flooring, and beautiful furnishings. This Magnolia, a Markay Johnson crafted masterpiece, is inviting in its qualities, comfort of living, and finest of details.
Builder: Markay Johnson Construction
Architect: John Stewart Architects
Designer: KFR Design

フィラデルフィアにある高級な小さなトラディショナルスタイルのおしゃれなキッチン (アンダーカウンターシンク、シェーカースタイル扉のキャビネット、中間色木目調キャビネット、クオーツストーンカウンター、白いキッチンパネル、サブウェイタイルのキッチンパネル、シルバーの調理設備、大理石の床、アイランドなし、グレーの床、黄色いキッチンカウンター、壁紙) の写真

A butler's pantry for a cook's dream. Green custom cabinetry houses paneled appliances and storage for all the additional items. White oak floating shelves are topped with brass railings. The backsplash is a Zellige handmade tile in various tones of neutral.

ミネアポリスにあるラグジュアリーな巨大なトラディショナルスタイルのおしゃれなコの字型キッチン (アンダーカウンターシンク、シェーカースタイル扉のキャビネット、グレーのキャビネット、クオーツストーンカウンター、白いキッチンパネル、モザイクタイルのキッチンパネル、白い調理設備、セラミックタイルの床、グレーの床、白いキッチンカウンター) の写真

ワシントンD.C.にある高級なトラディショナルスタイルのおしゃれなアイランドキッチン (シェーカースタイル扉のキャビネット、青いキャビネット、クオーツストーンカウンター、白いキッチンパネル、石スラブのキッチンパネル、淡色無垢フローリング、白いキッチンカウンター) の写真

Kelly Christine
ダラスにある中くらいなトラディショナルスタイルのおしゃれなアイランドキッチン (エプロンフロントシンク、落し込みパネル扉のキャビネット、青いキャビネット、クオーツストーンカウンター、白いキッチンパネル、サブウェイタイルのキッチンパネル、パネルと同色の調理設備、濃色無垢フローリング、茶色い床) の写真
ダラスにある中くらいなトラディショナルスタイルのおしゃれなアイランドキッチン (エプロンフロントシンク、落し込みパネル扉のキャビネット、青いキャビネット、クオーツストーンカウンター、白いキッチンパネル、サブウェイタイルのキッチンパネル、パネルと同色の調理設備、濃色無垢フローリング、茶色い床) の写真

Mike Kaskel, photographer
ミルウォーキーにある高級な中くらいなトラディショナルスタイルのおしゃれなアイランドキッチン (エプロンフロントシンク、シェーカースタイル扉のキャビネット、中間色木目調キャビネット、クオーツストーンカウンター、白いキッチンパネル、サブウェイタイルのキッチンパネル、シルバーの調理設備、無垢フローリング、茶色い床、白いキッチンカウンター) の写真
ミルウォーキーにある高級な中くらいなトラディショナルスタイルのおしゃれなアイランドキッチン (エプロンフロントシンク、シェーカースタイル扉のキャビネット、中間色木目調キャビネット、クオーツストーンカウンター、白いキッチンパネル、サブウェイタイルのキッチンパネル、シルバーの調理設備、無垢フローリング、茶色い床、白いキッチンカウンター) の写真

The knobs and pulls came from a company called "Top Knobs" and the color of them is brushed bronze. The kitchen faucet is from "Trinsic" and the color is champagne, the faucet number is #9159CZDST

Stunning kitchen remodel and update by Haven Design and Construction! We painted the island and range hood in a satin lacquer tinted to Benjamin Moore's 2133-10 "Onyx, and the perimeter cabinets in Sherwin Williams' SW 7005 "Pure White". Photo by Matthew Niemann

Double island kitchen with 2 sinks, custom cabinetry and hood. Brass light fixtures. Transitional/farmhouse kitchen.
シカゴにある巨大なトラディショナルスタイルのおしゃれなキッチン (アンダーカウンターシンク、クオーツストーンカウンター、シルバーの調理設備、濃色無垢フローリング、茶色い床、落し込みパネル扉のキャビネット、白いキャビネット、マルチカラーのキッチンパネル、モザイクタイルのキッチンパネル、窓) の写真
シカゴにある巨大なトラディショナルスタイルのおしゃれなキッチン (アンダーカウンターシンク、クオーツストーンカウンター、シルバーの調理設備、濃色無垢フローリング、茶色い床、落し込みパネル扉のキャビネット、白いキャビネット、マルチカラーのキッチンパネル、モザイクタイルのキッチンパネル、窓) の写真

A small galley kitchen in a standard LA home is a common sight in Los Angeles.
The wall between the laundry room and the kitchen was removed to create one big open space.
The placement of all large appliances ( Fridge, Washer\Dryer and Double oven) on a single full height built-in cabinets wall opened up all the rest of the space to be more airy and practical.
The custom made cabinets are in a traditional manner with white finish and some glass doors to allow a good view of the good chinaware.
The floors are done with wood looking tile and color matched to the dark oak floors of the rest of the house to create a continuality of colors.
The backsplash is comprised of two different glass tiles, the larger pieces as the main tile and a small brick glass as the deco line.
The counter top is finished with a beveled edge for a touch of modern look.

Warm White Kitchen with slightly contrasting sage green island. Custom details include furniture feet on lower cabinets, posts and columns, corbels, and stacked crown moldings.
Designed by Jenny Rausch of Karr Bick Kitchen and Bath.
トラディショナルスタイルのキッチン (クオーツストーンカウンター、ソープストーンカウンター) の写真
1