トラディショナルスタイルのキッチン (グレーのキッチンカウンター、セラミックタイルの床、リノリウムの床、ドロップインシンク) の写真
絞り込み:
資材コスト
並び替え:今日の人気順
写真 1〜20 枚目(全 66 枚)
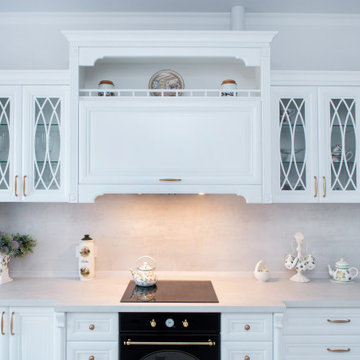
О ПРОЕКТЕ
• Расположение: Обнинск, ЖК «Циолковский»
• Помещение: 22,7 м2
• Размер гарнитура: 4,1 м.
МАТЕРИАЛЫ
• Фасады: массив бука.
• Столешница: HPL пластик (Австрия).
• Стеновая панель: HPL пластик (Австрия).
• Выдвижные ящики: 10 шт.
• Комплектация: петли Blum с доводчиком, лоток для столовых приборов, сушка для посуды, стеновая панель, вентиляционная база для встроенного холодильника
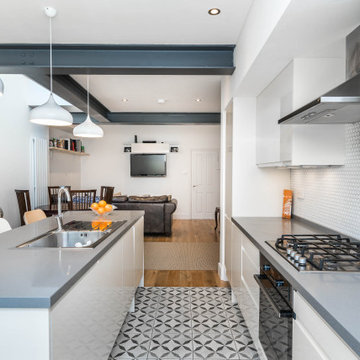
A rear extension to create an open plan kitchen-dining-living room space with generous natural lighting.
ロンドンにある高級な中くらいなトラディショナルスタイルのおしゃれなキッチン (ドロップインシンク、フラットパネル扉のキャビネット、ベージュのキャビネット、御影石カウンター、白いキッチンパネル、モザイクタイルのキッチンパネル、パネルと同色の調理設備、セラミックタイルの床、グレーの床、グレーのキッチンカウンター) の写真
ロンドンにある高級な中くらいなトラディショナルスタイルのおしゃれなキッチン (ドロップインシンク、フラットパネル扉のキャビネット、ベージュのキャビネット、御影石カウンター、白いキッチンパネル、モザイクタイルのキッチンパネル、パネルと同色の調理設備、セラミックタイルの床、グレーの床、グレーのキッチンカウンター) の写真
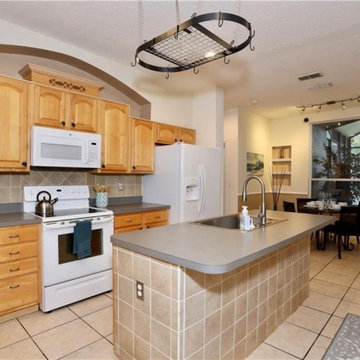
Kitchen staging was minimal to show off size and counter space. Set breakfast table to complete the space.
オーランドにある低価格の中くらいなトラディショナルスタイルのおしゃれなキッチン (ドロップインシンク、レイズドパネル扉のキャビネット、淡色木目調キャビネット、ラミネートカウンター、ベージュキッチンパネル、セラミックタイルのキッチンパネル、白い調理設備、セラミックタイルの床、ベージュの床、グレーのキッチンカウンター) の写真
オーランドにある低価格の中くらいなトラディショナルスタイルのおしゃれなキッチン (ドロップインシンク、レイズドパネル扉のキャビネット、淡色木目調キャビネット、ラミネートカウンター、ベージュキッチンパネル、セラミックタイルのキッチンパネル、白い調理設備、セラミックタイルの床、ベージュの床、グレーのキッチンカウンター) の写真
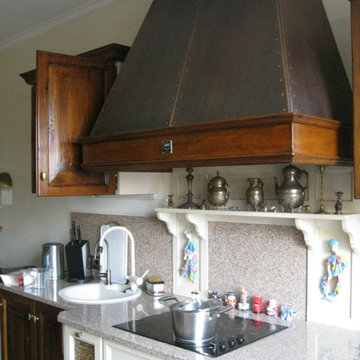
Квартира 100 м2.
Данная квартира проектировалась для зрелой и очень творческой семейной пары. По желанию заказчиков в интерьере есть чёткое деление на мужскую и женскую зоны, плюс большая общая гостиная с кухней столовой. При помощи раздвижной перегородки кухня может быть частью гостиной, либо становиться полностью автономной. В парадном холле предусмотрена серия застеклённых стеллажей для хранения коллекций. Классическая живопись, много лет собираемая главой семьи, служит украшением интерьеров. Очень эффектен мозаичный рисунок пола в холле. В квартире множество элементов, созданных специально для данного интерьера - витражные светильники в потолке, мозаики, индивидуальные предметы мебели. В большом общем пространстве нашли своё место антикварные комоды, витрины и светильники.
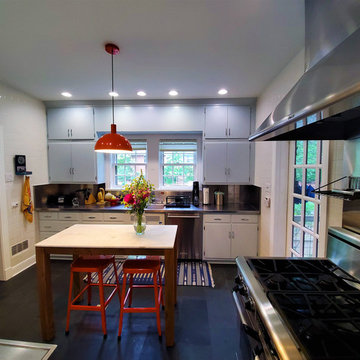
ローリーにあるトラディショナルスタイルのおしゃれなキッチン (ドロップインシンク、フラットパネル扉のキャビネット、グレーのキャビネット、ステンレスカウンター、メタリックのキッチンパネル、シルバーの調理設備、セラミックタイルの床、グレーの床、グレーのキッチンカウンター) の写真
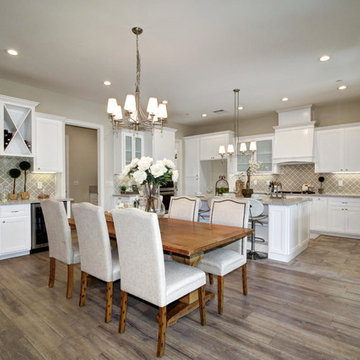
サクラメントにあるお手頃価格の中くらいなトラディショナルスタイルのおしゃれなキッチン (ドロップインシンク、シェーカースタイル扉のキャビネット、白いキャビネット、御影石カウンター、グレーのキッチンパネル、磁器タイルのキッチンパネル、シルバーの調理設備、セラミックタイルの床、グレーの床、グレーのキッチンカウンター) の写真
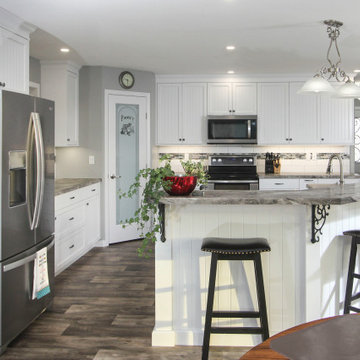
バンクーバーにあるお手頃価格の中くらいなトラディショナルスタイルのおしゃれなキッチン (ドロップインシンク、シェーカースタイル扉のキャビネット、白いキャビネット、ラミネートカウンター、黄色いキッチンパネル、磁器タイルのキッチンパネル、シルバーの調理設備、リノリウムの床、グレーの床、グレーのキッチンカウンター) の写真
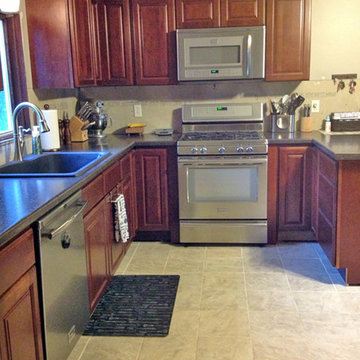
An updated look on the traditional farmhouse kitchen, featuring Diamond Distinction "Sullivan" maple, raised panel cabinets. Stainless steel appliances, accented with gray granite countertops provide plenty of working counter space. Generous, drop-in sink with hi-arc faucet. Combination of hanging pendant lighting along with existing ceiling fan with light kit provides plenty of light in this airy kitchen.
Kitchen designer: S Smith
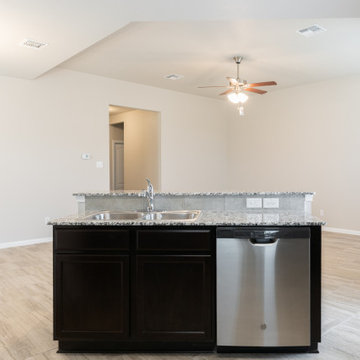
オースティンにあるお手頃価格の中くらいなトラディショナルスタイルのおしゃれなキッチン (ドロップインシンク、落し込みパネル扉のキャビネット、濃色木目調キャビネット、御影石カウンター、ベージュキッチンパネル、セラミックタイルのキッチンパネル、シルバーの調理設備、セラミックタイルの床、ベージュの床、グレーのキッチンカウンター) の写真
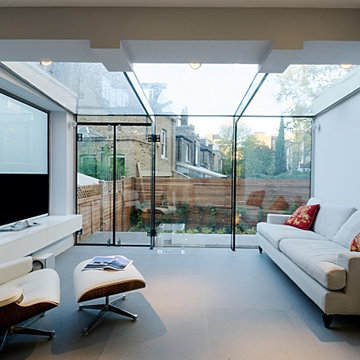
67b Parkgate Road was the refurbishment and extension of this ground floor flat.
ロンドンにあるラグジュアリーな広いトラディショナルスタイルのおしゃれなキッチン (ドロップインシンク、フラットパネル扉のキャビネット、白いキャビネット、コンクリートカウンター、ベージュキッチンパネル、白い調理設備、セラミックタイルの床、アイランドなし、グレーの床、グレーのキッチンカウンター、折り上げ天井) の写真
ロンドンにあるラグジュアリーな広いトラディショナルスタイルのおしゃれなキッチン (ドロップインシンク、フラットパネル扉のキャビネット、白いキャビネット、コンクリートカウンター、ベージュキッチンパネル、白い調理設備、セラミックタイルの床、アイランドなし、グレーの床、グレーのキッチンカウンター、折り上げ天井) の写真
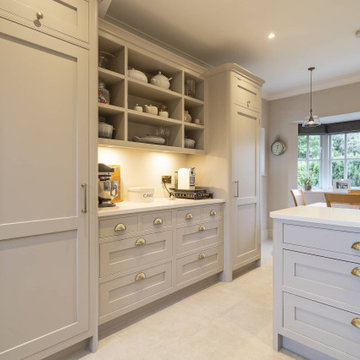
Project Keating is an embodiment of sophistication. Crafted with meticulous attention to detail, the Ridgeway Bespoke In-Frame design graces this culinary sanctuary. With its clean lines and absence of beads or bevels, the Shaker style emanates an air of understated elegance. The 75mm rails and stiles, along with the 30mm-thick oak doors, exude a timeless charm.
Primed – the light primer paint in the exquisite Ammonite shade from Farrow and Ball effortlessly envelopes the kitchen, bringing a touch of refined luxury to the space. Every corner becomes a feast for the eyes, every moment a celebration of aesthetic finesse.
The oak carcass, boasting a robust construction, is at the heart of this design. The 21mm + 8mm cockbead frame style imparts a sense of depth and dimension, elevating the kitchen’s allure. Complementing the frame is the resplendent Shaker door style, while the 75mm rails and stiles, and the 30mm thick door composition create a captivating visual symphony.
Prepare to be captivated further yet, by the Lapitec Arabescata Perla Satin worktop, a radiant surface that elevates the kitchen’s elegance. Its 30mm-width adds a sense of grandeur, while its timeless appeal delivers a touch of regality.
The Shaws Brindle sink, an emblem of luxurious practicality, seamlessly blends with the surroundings. The Siemens ovens and flex induction hob offer optimum functionality, precision and cutting-edge technology.
But don’t just take our word for it. A delighted homeowner exclaims:
“I have the Kitchen of my dreams; thank you, Ridgeway! We are sending our thanks to all at Ridgeway, from the sales team, design team, fitters and painters, electricians, plus the customer services and project management teams. All have been fantastic. The workmanship and collaboration to ensure our kitchen was designed and installed to a very high specification is fantastic. We are delighted and would have no hesitation in recommending you to anyone. We are thoroughly enjoying our new kitchen and appliances. First class job.”
If this project has fired up your imagination, it's time to take the next step. Book a consultation with Ridgeway Interiors today and let our team bring the same level of luxury to your home.
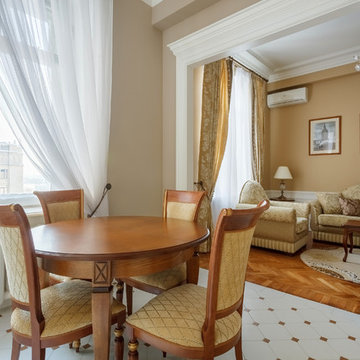
Алексей Данилкин
モスクワにある高級な中くらいなトラディショナルスタイルのおしゃれなキッチン (ドロップインシンク、インセット扉のキャビネット、ベージュのキャビネット、人工大理石カウンター、白いキッチンパネル、セラミックタイルのキッチンパネル、パネルと同色の調理設備、セラミックタイルの床、アイランドなし、白い床、グレーのキッチンカウンター) の写真
モスクワにある高級な中くらいなトラディショナルスタイルのおしゃれなキッチン (ドロップインシンク、インセット扉のキャビネット、ベージュのキャビネット、人工大理石カウンター、白いキッチンパネル、セラミックタイルのキッチンパネル、パネルと同色の調理設備、セラミックタイルの床、アイランドなし、白い床、グレーのキッチンカウンター) の写真
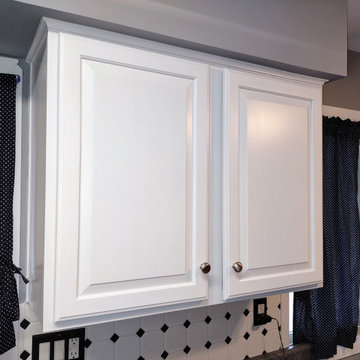
This photo shows the kitchen cabinets and doors painted with the hardware installed.
Products Used:
Products Used:
* DAP AMP Caulk
* Sherwin-Williams Interior Multi-Purpose Primer
* Sherwin-Williams Interior Semi-Gloss Pro Classic Paint
(Extra White-7006)
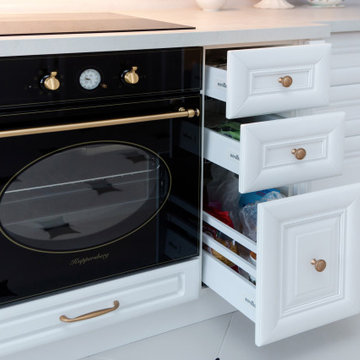
О ПРОЕКТЕ
• Расположение: Обнинск, ЖК «Циолковский»
• Помещение: 22,7 м2
• Размер гарнитура: 4,1 м.
МАТЕРИАЛЫ
• Фасады: массив бука.
• Столешница: HPL пластик (Австрия).
• Стеновая панель: HPL пластик (Австрия).
• Выдвижные ящики: 10 шт.
• Комплектация: петли Blum с доводчиком, лоток для столовых приборов, сушка для посуды, стеновая панель, вентиляционная база для встроенного холодильника
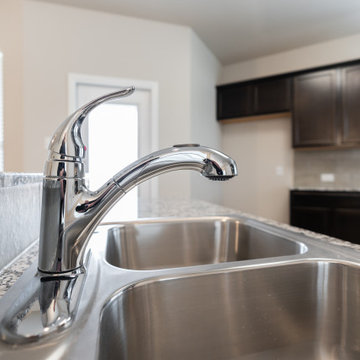
オースティンにあるお手頃価格の中くらいなトラディショナルスタイルのおしゃれなキッチン (ドロップインシンク、落し込みパネル扉のキャビネット、濃色木目調キャビネット、御影石カウンター、ベージュキッチンパネル、セラミックタイルのキッチンパネル、シルバーの調理設備、セラミックタイルの床、ベージュの床、グレーのキッチンカウンター) の写真
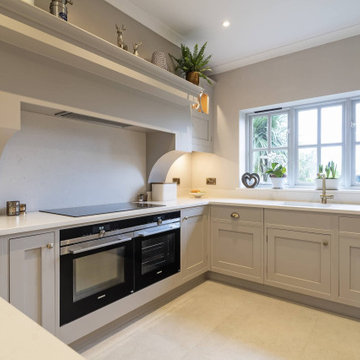
Project Keating is an embodiment of sophistication. Crafted with meticulous attention to detail, the Ridgeway Bespoke In-Frame design graces this culinary sanctuary. With its clean lines and absence of beads or bevels, the Shaker style emanates an air of understated elegance. The 75mm rails and stiles, along with the 30mm-thick oak doors, exude a timeless charm.
Primed – the light primer paint in the exquisite Ammonite shade from Farrow and Ball effortlessly envelopes the kitchen, bringing a touch of refined luxury to the space. Every corner becomes a feast for the eyes, every moment a celebration of aesthetic finesse.
The oak carcass, boasting a robust construction, is at the heart of this design. The 21mm + 8mm cockbead frame style imparts a sense of depth and dimension, elevating the kitchen’s allure. Complementing the frame is the resplendent Shaker door style, while the 75mm rails and stiles, and the 30mm thick door composition create a captivating visual symphony.
Prepare to be captivated further yet, by the Lapitec Arabescata Perla Satin worktop, a radiant surface that elevates the kitchen’s elegance. Its 30mm-width adds a sense of grandeur, while its timeless appeal delivers a touch of regality.
The Shaws Brindle sink, an emblem of luxurious practicality, seamlessly blends with the surroundings. The Siemens ovens and flex induction hob offer optimum functionality, precision and cutting-edge technology.
But don’t just take our word for it. A delighted homeowner exclaims:
“I have the Kitchen of my dreams; thank you, Ridgeway! We are sending our thanks to all at Ridgeway, from the sales team, design team, fitters and painters, electricians, plus the customer services and project management teams. All have been fantastic. The workmanship and collaboration to ensure our kitchen was designed and installed to a very high specification is fantastic. We are delighted and would have no hesitation in recommending you to anyone. We are thoroughly enjoying our new kitchen and appliances. First class job.”
If this project has fired up your imagination, it's time to take the next step. Book a consultation with Ridgeway Interiors today and let our team bring the same level of luxury to your home.
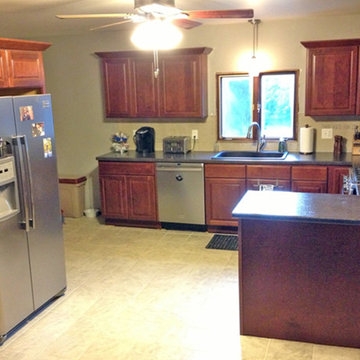
An updated look on the traditional farmhouse kitchen, featuring Diamond Distinction "Sullivan" maple, raised panel cabinets. Stainless steel appliances, accented with gray granite countertops provide plenty of working counter space. Generous, drop-in sink with hi-arc faucet. Combination of hanging pendant lighting along with existing ceiling fan with light kit provides plenty of light in this airy kitchen.
Kitchen designer: S Smith
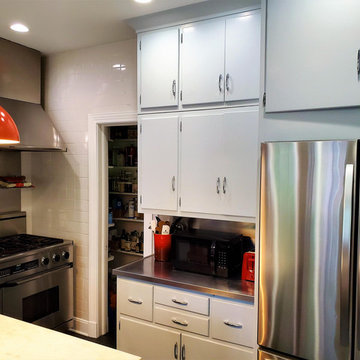
ローリーにあるトラディショナルスタイルのおしゃれなキッチン (ドロップインシンク、フラットパネル扉のキャビネット、グレーのキャビネット、ステンレスカウンター、メタリックのキッチンパネル、シルバーの調理設備、セラミックタイルの床、グレーの床、グレーのキッチンカウンター) の写真
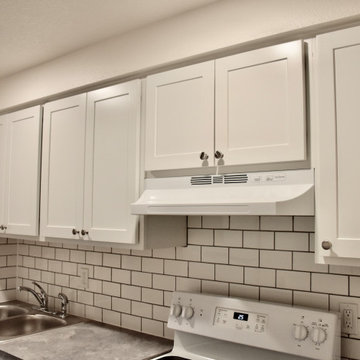
New white cabinets with brushed nickel hardware. Formica counter top with a 2 basin top mount sink. Subway tile backsplash with dark grout.
ポートランドにある高級な広いトラディショナルスタイルのおしゃれなキッチン (ドロップインシンク、シェーカースタイル扉のキャビネット、白いキャビネット、白いキッチンパネル、セラミックタイルのキッチンパネル、白い調理設備、グレーのキッチンカウンター、リノリウムの床、グレーの床) の写真
ポートランドにある高級な広いトラディショナルスタイルのおしゃれなキッチン (ドロップインシンク、シェーカースタイル扉のキャビネット、白いキャビネット、白いキッチンパネル、セラミックタイルのキッチンパネル、白い調理設備、グレーのキッチンカウンター、リノリウムの床、グレーの床) の写真
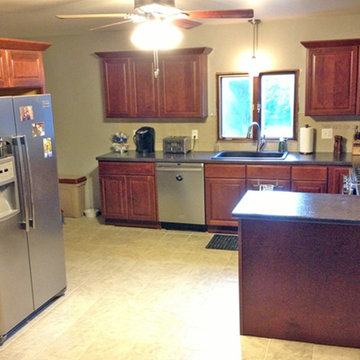
An updated look on the traditional farmhouse kitchen, featuring Diamond Distinction "Sullivan" maple, raised panel cabinets. Stainless steel appliances, accented with gray granite countertops provide plenty of working counter space. Generous, drop-in sink with hi-arc faucet. Combination of hanging pendant lighting along with existing ceiling fan with light kit provides plenty of light in this airy kitchen.
トラディショナルスタイルのキッチン (グレーのキッチンカウンター、セラミックタイルの床、リノリウムの床、ドロップインシンク) の写真
1