トラディショナルスタイルのキッチン (グレーのキッチンカウンター、紫のキッチンカウンター、濃色無垢フローリング) の写真
絞り込み:
資材コスト
並び替え:今日の人気順
写真 1〜20 枚目(全 1,622 枚)
1/5

This modern Farm House Kitchen was one of our favorite designs this season.
ロサンゼルスにある高級な広いトラディショナルスタイルのおしゃれなキッチン (エプロンフロントシンク、落し込みパネル扉のキャビネット、白いキャビネット、シルバーの調理設備、濃色無垢フローリング、御影石カウンター、茶色い床、グレーのキッチンカウンター、ガラスまたは窓のキッチンパネル) の写真
ロサンゼルスにある高級な広いトラディショナルスタイルのおしゃれなキッチン (エプロンフロントシンク、落し込みパネル扉のキャビネット、白いキャビネット、シルバーの調理設備、濃色無垢フローリング、御影石カウンター、茶色い床、グレーのキッチンカウンター、ガラスまたは窓のキッチンパネル) の写真

アトランタにあるトラディショナルスタイルのおしゃれなキッチン (エプロンフロントシンク、落し込みパネル扉のキャビネット、白いキャビネット、ベージュキッチンパネル、シルバーの調理設備、濃色無垢フローリング、茶色い床、グレーのキッチンカウンター、板張り天井) の写真

オマハにある広いトラディショナルスタイルのおしゃれなキッチン (アンダーカウンターシンク、濃色木目調キャビネット、御影石カウンター、白いキッチンパネル、セラミックタイルのキッチンパネル、シルバーの調理設備、濃色無垢フローリング、茶色い床、グレーのキッチンカウンター、表し梁、シェーカースタイル扉のキャビネット) の写真

シカゴにある高級な中くらいなトラディショナルスタイルのおしゃれなキッチン (インセット扉のキャビネット、白いキャビネット、大理石カウンター、グレーのキッチンパネル、サブウェイタイルのキッチンパネル、パネルと同色の調理設備、濃色無垢フローリング、黒い床、グレーのキッチンカウンター) の写真
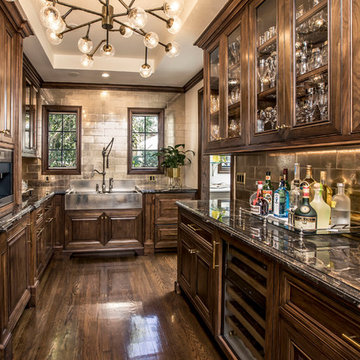
ロサンゼルスにあるトラディショナルスタイルのおしゃれなキッチン (エプロンフロントシンク、落し込みパネル扉のキャビネット、濃色木目調キャビネット、グレーのキッチンパネル、濃色無垢フローリング、茶色い床、グレーのキッチンカウンター) の写真
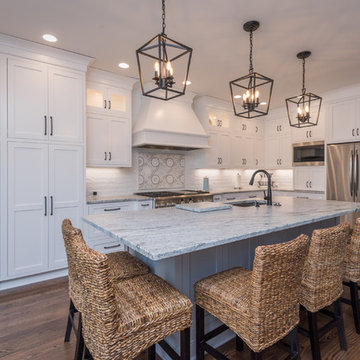
Bill Worley
ルイビルにある中くらいなトラディショナルスタイルのおしゃれなキッチン (シェーカースタイル扉のキャビネット、白いキャビネット、御影石カウンター、白いキッチンパネル、グレーのキッチンカウンター、アンダーカウンターシンク、サブウェイタイルのキッチンパネル、シルバーの調理設備、濃色無垢フローリング、茶色い床) の写真
ルイビルにある中くらいなトラディショナルスタイルのおしゃれなキッチン (シェーカースタイル扉のキャビネット、白いキャビネット、御影石カウンター、白いキッチンパネル、グレーのキッチンカウンター、アンダーカウンターシンク、サブウェイタイルのキッチンパネル、シルバーの調理設備、濃色無垢フローリング、茶色い床) の写真
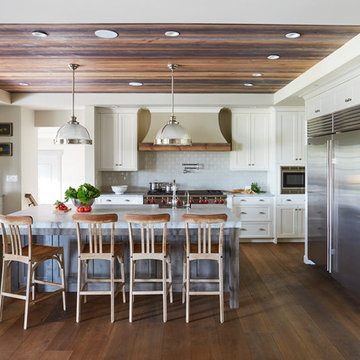
シカゴにある中くらいなトラディショナルスタイルのおしゃれなキッチン (エプロンフロントシンク、シェーカースタイル扉のキャビネット、白いキャビネット、白いキッチンパネル、シルバーの調理設備、濃色無垢フローリング、茶色い床、グレーのキッチンカウンター、大理石カウンター、サブウェイタイルのキッチンパネル) の写真

If you like this kitchen watch the 211 second stop action video of it's amazing transformation. COPY AND PASTE LINK BELOW:
https://www.youtube.com/watch?v=bB0t9qSOjzQ

シアトルにある広いトラディショナルスタイルのおしゃれなキッチン (シェーカースタイル扉のキャビネット、シルバーの調理設備、大理石カウンター、大理石のキッチンパネル、エプロンフロントシンク、白いキャビネット、白いキッチンパネル、濃色無垢フローリング、グレーのキッチンカウンター) の写真

This 2-story home includes a 3- car garage with mudroom entry, an inviting front porch with decorative posts, and a screened-in porch. The home features an open floor plan with 10’ ceilings on the 1st floor and impressive detailing throughout. A dramatic 2-story ceiling creates a grand first impression in the foyer, where hardwood flooring extends into the adjacent formal dining room elegant coffered ceiling accented by craftsman style wainscoting and chair rail. Just beyond the Foyer, the great room with a 2-story ceiling, the kitchen, breakfast area, and hearth room share an open plan. The spacious kitchen includes that opens to the breakfast area, quartz countertops with tile backsplash, stainless steel appliances, attractive cabinetry with crown molding, and a corner pantry. The connecting hearth room is a cozy retreat that includes a gas fireplace with stone surround and shiplap. The floor plan also includes a study with French doors and a convenient bonus room for additional flexible living space. The first-floor owner’s suite boasts an expansive closet, and a private bathroom with a shower, freestanding tub, and double bowl vanity. On the 2nd floor is a versatile loft area overlooking the great room, 2 full baths, and 3 bedrooms with spacious closets.

ルイビルにある中くらいなトラディショナルスタイルのおしゃれなキッチン (アンダーカウンターシンク、レイズドパネル扉のキャビネット、ベージュのキャビネット、御影石カウンター、白いキッチンパネル、サブウェイタイルのキッチンパネル、シルバーの調理設備、濃色無垢フローリング、茶色い床、グレーのキッチンカウンター) の写真

Karen Palmer Photography
with Marcia Moore Design
セントルイスにある広いトラディショナルスタイルのおしゃれなキッチン (ソープストーンカウンター、白いキッチンパネル、セラミックタイルのキッチンパネル、シルバーの調理設備、茶色い床、グレーのキッチンカウンター、濃色無垢フローリング、レイズドパネル扉のキャビネット、窓) の写真
セントルイスにある広いトラディショナルスタイルのおしゃれなキッチン (ソープストーンカウンター、白いキッチンパネル、セラミックタイルのキッチンパネル、シルバーの調理設備、茶色い床、グレーのキッチンカウンター、濃色無垢フローリング、レイズドパネル扉のキャビネット、窓) の写真

Spacecrafting Photography
ミネアポリスにあるラグジュアリーな広いトラディショナルスタイルのおしゃれなキッチン (落し込みパネル扉のキャビネット、白いキャビネット、白いキッチンパネル、サブウェイタイルのキッチンパネル、濃色無垢フローリング、茶色い床、御影石カウンター、パネルと同色の調理設備、グレーのキッチンカウンター、格子天井) の写真
ミネアポリスにあるラグジュアリーな広いトラディショナルスタイルのおしゃれなキッチン (落し込みパネル扉のキャビネット、白いキャビネット、白いキッチンパネル、サブウェイタイルのキッチンパネル、濃色無垢フローリング、茶色い床、御影石カウンター、パネルと同色の調理設備、グレーのキッチンカウンター、格子天井) の写真

When purchased by a young couple with a growing family, this historic home was fully gutted, and ready to be transformed for modern living within a traditional footprint. The remaining original details such as the three-story curved wood staircase and stone fireplace surrounds were brought back to life and highlight the updated design. Previously hidden attic windows were exposed when vaulting the third-floor ceilings.
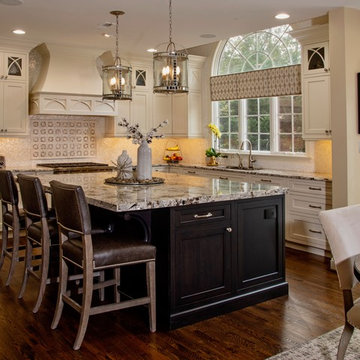
フィラデルフィアにあるトラディショナルスタイルのおしゃれなキッチン (アンダーカウンターシンク、シェーカースタイル扉のキャビネット、ベージュのキャビネット、ベージュキッチンパネル、モザイクタイルのキッチンパネル、シルバーの調理設備、濃色無垢フローリング、茶色い床、グレーのキッチンカウンター) の写真
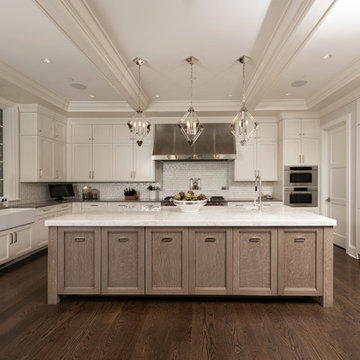
Beautiful kitchen with statement, pendant lighting
シカゴにある高級な広いトラディショナルスタイルのおしゃれなアイランドキッチン (エプロンフロントシンク、白いキャビネット、御影石カウンター、白いキッチンパネル、モザイクタイルのキッチンパネル、シルバーの調理設備、茶色い床、シェーカースタイル扉のキャビネット、濃色無垢フローリング、グレーのキッチンカウンター、窓) の写真
シカゴにある高級な広いトラディショナルスタイルのおしゃれなアイランドキッチン (エプロンフロントシンク、白いキャビネット、御影石カウンター、白いキッチンパネル、モザイクタイルのキッチンパネル、シルバーの調理設備、茶色い床、シェーカースタイル扉のキャビネット、濃色無垢フローリング、グレーのキッチンカウンター、窓) の写真

セントルイスにあるトラディショナルスタイルのおしゃれなキッチン (落し込みパネル扉のキャビネット、白いキャビネット、グレーのキッチンパネル、サブウェイタイルのキッチンパネル、シルバーの調理設備、濃色無垢フローリング、茶色い床、グレーのキッチンカウンター、窓) の写真

Open kitchen to family room with granite countertops, shaker style cabinets and windows.
ワシントンD.C.にあるトラディショナルスタイルのおしゃれなキッチン (アンダーカウンターシンク、シェーカースタイル扉のキャビネット、グレーのキャビネット、御影石カウンター、白いキッチンパネル、セラミックタイルのキッチンパネル、シルバーの調理設備、濃色無垢フローリング、茶色い床、グレーのキッチンカウンター) の写真
ワシントンD.C.にあるトラディショナルスタイルのおしゃれなキッチン (アンダーカウンターシンク、シェーカースタイル扉のキャビネット、グレーのキャビネット、御影石カウンター、白いキッチンパネル、セラミックタイルのキッチンパネル、シルバーの調理設備、濃色無垢フローリング、茶色い床、グレーのキッチンカウンター) の写真
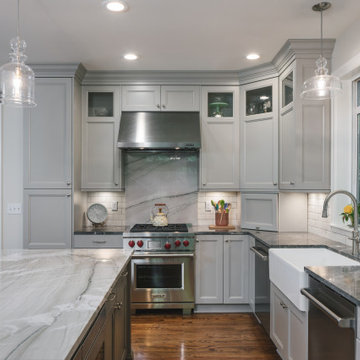
For this whole home remodel and addition project, we removed the existing roof and knee walls to construct new 1297 s/f second story addition. We increased the main level floor space with a 4’ addition (100s/f to the rear) to allow for a larger kitchen and wider guest room. We also reconfigured the main level, creating a powder bath and converting the existing primary bedroom into a family room, reconfigured a guest room and added new guest bathroom, completed the kitchen remodel, and reconfigured the basement into a media room.
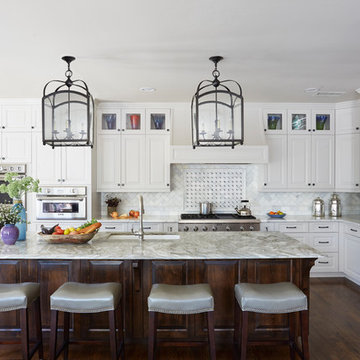
Kaskel Photography
ヒューストンにある広いトラディショナルスタイルのおしゃれなキッチン (アンダーカウンターシンク、レイズドパネル扉のキャビネット、白いキャビネット、マルチカラーのキッチンパネル、シルバーの調理設備、濃色無垢フローリング、茶色い床、大理石のキッチンパネル、グレーのキッチンカウンター) の写真
ヒューストンにある広いトラディショナルスタイルのおしゃれなキッチン (アンダーカウンターシンク、レイズドパネル扉のキャビネット、白いキャビネット、マルチカラーのキッチンパネル、シルバーの調理設備、濃色無垢フローリング、茶色い床、大理石のキッチンパネル、グレーのキッチンカウンター) の写真
トラディショナルスタイルのキッチン (グレーのキッチンカウンター、紫のキッチンカウンター、濃色無垢フローリング) の写真
1