トラディショナルスタイルのキッチン (グレーのキャビネット、グレーのキッチンカウンター、紫のキッチンカウンター、濃色無垢フローリング) の写真
絞り込み:
資材コスト
並び替え:今日の人気順
写真 1〜20 枚目(全 136 枚)

Designed with DiFabion Remodeling
シャーロットにあるトラディショナルスタイルのおしゃれなキッチン (エプロンフロントシンク、シェーカースタイル扉のキャビネット、グレーのキャビネット、ソープストーンカウンター、白いキッチンパネル、サブウェイタイルのキッチンパネル、カラー調理設備、濃色無垢フローリング、茶色い床、グレーのキッチンカウンター) の写真
シャーロットにあるトラディショナルスタイルのおしゃれなキッチン (エプロンフロントシンク、シェーカースタイル扉のキャビネット、グレーのキャビネット、ソープストーンカウンター、白いキッチンパネル、サブウェイタイルのキッチンパネル、カラー調理設備、濃色無垢フローリング、茶色い床、グレーのキッチンカウンター) の写真
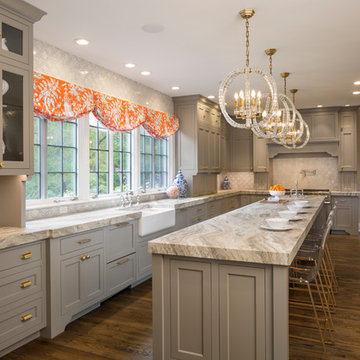
Traditional kitchen in a soft grey color palette. Photo by Josh Beeman.
シンシナティにあるトラディショナルスタイルのおしゃれなキッチン (落し込みパネル扉のキャビネット、シルバーの調理設備、エプロンフロントシンク、グレーのキャビネット、白いキッチンパネル、モザイクタイルのキッチンパネル、濃色無垢フローリング、茶色い床、グレーのキッチンカウンター) の写真
シンシナティにあるトラディショナルスタイルのおしゃれなキッチン (落し込みパネル扉のキャビネット、シルバーの調理設備、エプロンフロントシンク、グレーのキャビネット、白いキッチンパネル、モザイクタイルのキッチンパネル、濃色無垢フローリング、茶色い床、グレーのキッチンカウンター) の写真
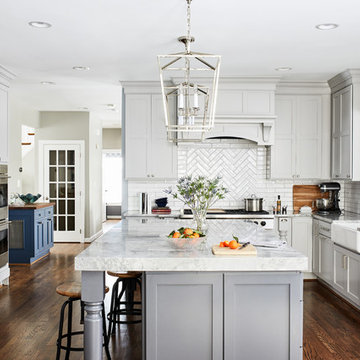
Stacy Zarin Goldberg
シカゴにある高級な広いトラディショナルスタイルのおしゃれなキッチン (エプロンフロントシンク、シェーカースタイル扉のキャビネット、グレーのキャビネット、珪岩カウンター、磁器タイルのキッチンパネル、シルバーの調理設備、茶色い床、グレーのキッチンカウンター、白いキッチンパネル、濃色無垢フローリング) の写真
シカゴにある高級な広いトラディショナルスタイルのおしゃれなキッチン (エプロンフロントシンク、シェーカースタイル扉のキャビネット、グレーのキャビネット、珪岩カウンター、磁器タイルのキッチンパネル、シルバーの調理設備、茶色い床、グレーのキッチンカウンター、白いキッチンパネル、濃色無垢フローリング) の写真
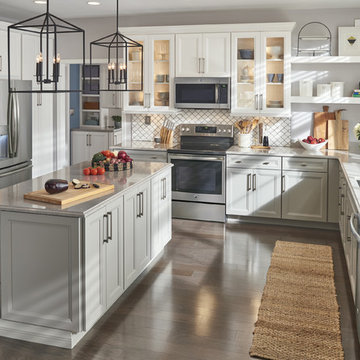
シンシナティにある広いトラディショナルスタイルのおしゃれなキッチン (シルバーの調理設備、ダブルシンク、落し込みパネル扉のキャビネット、グレーのキャビネット、クオーツストーンカウンター、白いキッチンパネル、磁器タイルのキッチンパネル、濃色無垢フローリング、茶色い床、グレーのキッチンカウンター) の写真
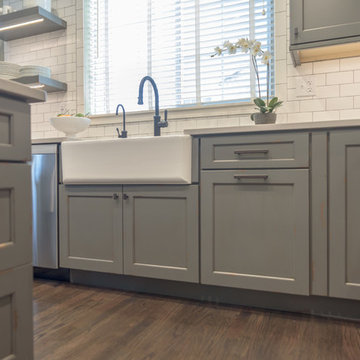
Philip Hegel Photography
シカゴにある高級な中くらいなトラディショナルスタイルのおしゃれなキッチン (エプロンフロントシンク、シェーカースタイル扉のキャビネット、グレーのキャビネット、クオーツストーンカウンター、白いキッチンパネル、サブウェイタイルのキッチンパネル、シルバーの調理設備、濃色無垢フローリング、茶色い床、グレーのキッチンカウンター) の写真
シカゴにある高級な中くらいなトラディショナルスタイルのおしゃれなキッチン (エプロンフロントシンク、シェーカースタイル扉のキャビネット、グレーのキャビネット、クオーツストーンカウンター、白いキッチンパネル、サブウェイタイルのキッチンパネル、シルバーの調理設備、濃色無垢フローリング、茶色い床、グレーのキッチンカウンター) の写真

Open kitchen to family room with granite countertops, shaker style cabinets and windows.
ワシントンD.C.にあるトラディショナルスタイルのおしゃれなキッチン (アンダーカウンターシンク、シェーカースタイル扉のキャビネット、グレーのキャビネット、御影石カウンター、白いキッチンパネル、セラミックタイルのキッチンパネル、シルバーの調理設備、濃色無垢フローリング、茶色い床、グレーのキッチンカウンター) の写真
ワシントンD.C.にあるトラディショナルスタイルのおしゃれなキッチン (アンダーカウンターシンク、シェーカースタイル扉のキャビネット、グレーのキャビネット、御影石カウンター、白いキッチンパネル、セラミックタイルのキッチンパネル、シルバーの調理設備、濃色無垢フローリング、茶色い床、グレーのキッチンカウンター) の写真
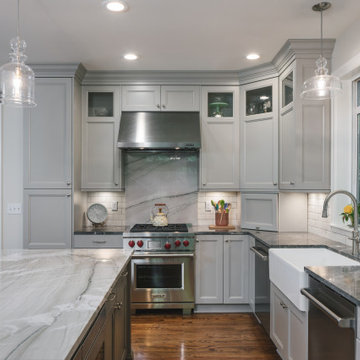
For this whole home remodel and addition project, we removed the existing roof and knee walls to construct new 1297 s/f second story addition. We increased the main level floor space with a 4’ addition (100s/f to the rear) to allow for a larger kitchen and wider guest room. We also reconfigured the main level, creating a powder bath and converting the existing primary bedroom into a family room, reconfigured a guest room and added new guest bathroom, completed the kitchen remodel, and reconfigured the basement into a media room.
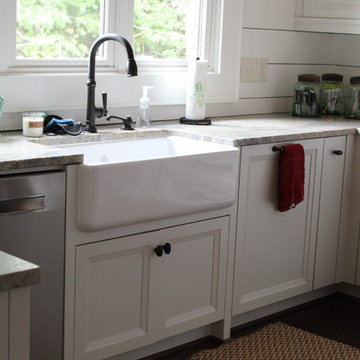
The kitchen has custom cabinetry in a grey wash stain on the island and white for the rest of the cabinetry all topped by grey granite.
アトランタにある広いトラディショナルスタイルのおしゃれなキッチン (エプロンフロントシンク、落し込みパネル扉のキャビネット、グレーのキャビネット、御影石カウンター、白いキッチンパネル、木材のキッチンパネル、シルバーの調理設備、濃色無垢フローリング、茶色い床、グレーのキッチンカウンター) の写真
アトランタにある広いトラディショナルスタイルのおしゃれなキッチン (エプロンフロントシンク、落し込みパネル扉のキャビネット、グレーのキャビネット、御影石カウンター、白いキッチンパネル、木材のキッチンパネル、シルバーの調理設備、濃色無垢フローリング、茶色い床、グレーのキッチンカウンター) の写真
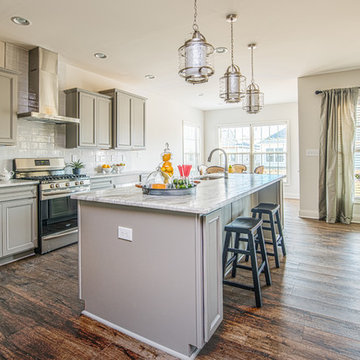
The Kingsley plan is an open layout ranch with three bedrooms and two baths. A second floor bonus room option is available, with several layouts. The large family room and formal dining room are open to one another, and connected to the kitchen with a serving/dining counter. The breakfast area is surrounded by natural light. A covered patio is included at the rear of the home and sheltered by the primary bedroom and breakfast area wings of the house for maximum privacy. The garage connects to the house via the utility room, and a pantry, coat closet and optional drop zone keep everyone organized entering the kitchen and living spaces of the home. The primary suite overlooks the rear yard and includes a spacious bedroom, a luxury bath with garden tub, separate shower, feature window, double vanity, enclosed commode with linen closet, and a large closet. A four foot primary bedroom extension is available. Additional luxury bath options are available, as shown in this model home. Bedrooms two and three share a bath and are accessed by a hall off the entry. Exterior details include a hip roof and covered entry.
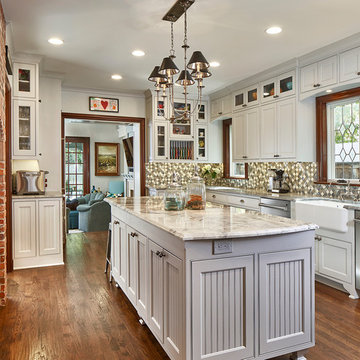
Vaughn Creative Media
ダラスにあるラグジュアリーな広いトラディショナルスタイルのおしゃれなキッチン (シルバーの調理設備、茶色い床、エプロンフロントシンク、インセット扉のキャビネット、グレーのキャビネット、グレーのキッチンパネル、モザイクタイルのキッチンパネル、濃色無垢フローリング、グレーのキッチンカウンター) の写真
ダラスにあるラグジュアリーな広いトラディショナルスタイルのおしゃれなキッチン (シルバーの調理設備、茶色い床、エプロンフロントシンク、インセット扉のキャビネット、グレーのキャビネット、グレーのキッチンパネル、モザイクタイルのキッチンパネル、濃色無垢フローリング、グレーのキッチンカウンター) の写真
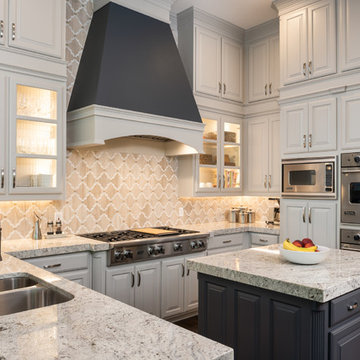
Elegant kitchen refresh with new light gray cabinets and graphite eye-catching kitchen island & extra large venthood.
ダラスにあるトラディショナルスタイルのおしゃれなキッチン (ドロップインシンク、グレーのキャビネット、白いキッチンパネル、シルバーの調理設備、濃色無垢フローリング、グレーのキッチンカウンター) の写真
ダラスにあるトラディショナルスタイルのおしゃれなキッチン (ドロップインシンク、グレーのキャビネット、白いキッチンパネル、シルバーの調理設備、濃色無垢フローリング、グレーのキッチンカウンター) の写真

This kitchen's timeless look will outlast the trends with neutral cabinets, an organic marble backsplash and brushed gold fixtures. We included ample countertop space for this family of four to invite friends and entertain large groups. Ten foot ceilings allowed for higher wall cabinets for a more dramatic space.
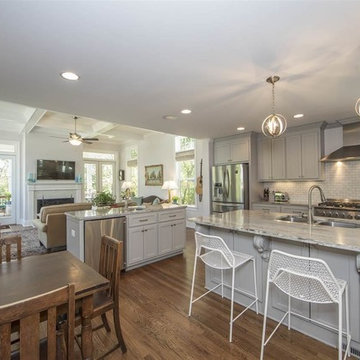
他の地域にある広いトラディショナルスタイルのおしゃれなキッチン (ダブルシンク、シェーカースタイル扉のキャビネット、御影石カウンター、白いキッチンパネル、サブウェイタイルのキッチンパネル、シルバーの調理設備、濃色無垢フローリング、茶色い床、グレーのキャビネット、グレーのキッチンカウンター) の写真
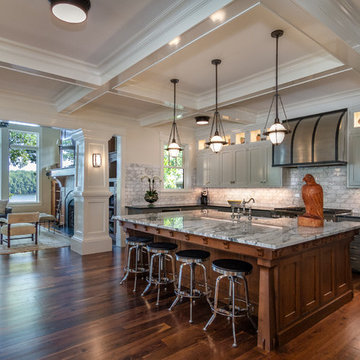
シャーロットにあるトラディショナルスタイルのおしゃれなキッチン (エプロンフロントシンク、シェーカースタイル扉のキャビネット、グレーのキャビネット、白いキッチンパネル、サブウェイタイルのキッチンパネル、シルバーの調理設備、濃色無垢フローリング、茶色い床、グレーのキッチンカウンター) の写真
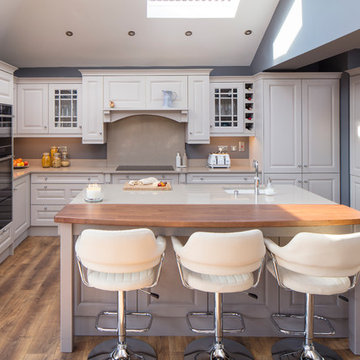
BMLMedia
他の地域にあるトラディショナルスタイルのおしゃれなアイランドキッチン (アンダーカウンターシンク、レイズドパネル扉のキャビネット、グレーのキャビネット、グレーのキッチンパネル、シルバーの調理設備、濃色無垢フローリング、茶色い床、グレーのキッチンカウンター) の写真
他の地域にあるトラディショナルスタイルのおしゃれなアイランドキッチン (アンダーカウンターシンク、レイズドパネル扉のキャビネット、グレーのキャビネット、グレーのキッチンパネル、シルバーの調理設備、濃色無垢フローリング、茶色い床、グレーのキッチンカウンター) の写真
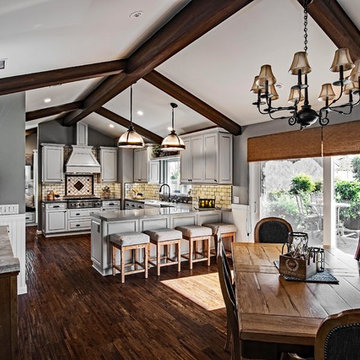
オレンジカウンティにある高級な広いトラディショナルスタイルのおしゃれなキッチン (エプロンフロントシンク、レイズドパネル扉のキャビネット、グレーのキャビネット、クオーツストーンカウンター、白いキッチンパネル、サブウェイタイルのキッチンパネル、シルバーの調理設備、濃色無垢フローリング、茶色い床、グレーのキッチンカウンター) の写真
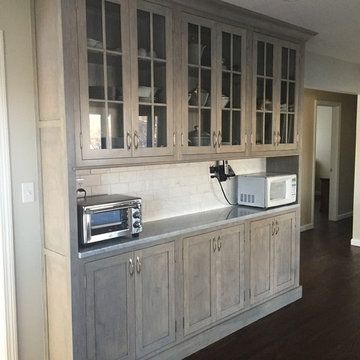
A different take on a pickled finish! The warmth and richness of the maple grain show beautifully though this gray wash finish. Inset style cabinetry with finished Shaker paneled ends elevate this kitchen's look. A custom 13" deep hutch gives this kitchen additional storage and counter space for small appliances, paneled on each side, but open and airy in the middle!
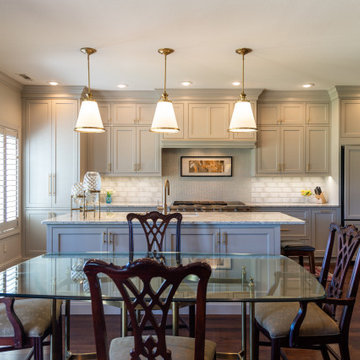
It’s classic simplicity in this elegant kitchen with inset construction and custom appliance panels. This stunning, monochromatic kitchen offers floor to ceiling storage, a beverage area, and huge working island. The Anew Gray color palette keeps this condominium spacious and inviting.
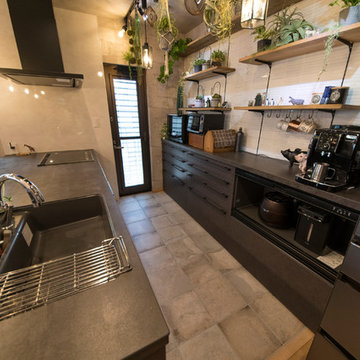
オーナー様こだわりのキッチン。床には水や汚れにも強いタイル仕様としています。
東京都下にあるお手頃価格の中くらいなトラディショナルスタイルのおしゃれなキッチン (アンダーカウンターシンク、インセット扉のキャビネット、グレーのキャビネット、黒い調理設備、濃色無垢フローリング、ベージュの床、グレーのキッチンカウンター) の写真
東京都下にあるお手頃価格の中くらいなトラディショナルスタイルのおしゃれなキッチン (アンダーカウンターシンク、インセット扉のキャビネット、グレーのキャビネット、黒い調理設備、濃色無垢フローリング、ベージュの床、グレーのキッチンカウンター) の写真
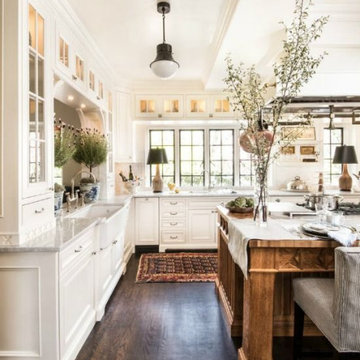
コロンバスにある高級な広いトラディショナルスタイルのおしゃれなキッチン (エプロンフロントシンク、インセット扉のキャビネット、グレーのキャビネット、大理石カウンター、白いキッチンパネル、セラミックタイルのキッチンパネル、シルバーの調理設備、濃色無垢フローリング、茶色い床、グレーのキッチンカウンター) の写真
トラディショナルスタイルのキッチン (グレーのキャビネット、グレーのキッチンカウンター、紫のキッチンカウンター、濃色無垢フローリング) の写真
1