ブラウンの、木目調のトラディショナルスタイルのペニンシュラキッチン (グレーのキッチンカウンター) の写真
絞り込み:
資材コスト
並び替え:今日の人気順
写真 1〜20 枚目(全 335 枚)

Architecture & Interior Design: David Heide Design Studio -- Photos: Karen Melvin
ミネアポリスにあるトラディショナルスタイルのおしゃれなペニンシュラキッチン (淡色木目調キャビネット、緑のキッチンパネル、サブウェイタイルのキッチンパネル、落し込みパネル扉のキャビネット、御影石カウンター、グレーのキッチンカウンター) の写真
ミネアポリスにあるトラディショナルスタイルのおしゃれなペニンシュラキッチン (淡色木目調キャビネット、緑のキッチンパネル、サブウェイタイルのキッチンパネル、落し込みパネル扉のキャビネット、御影石カウンター、グレーのキッチンカウンター) の写真

This growing family was looking for a larger, more functional space to prep their food, cook and entertain in their 1910 NE Minneapolis home.
A new floorplan was created by analyzing the way the homeowners use their home. Their large urban garden provides them with an abundance of fresh produce which can now be harvested, brought in through the back door, and then cleaned in the new Kohler prep sink closest to the back door.
An old, unusable staircase to the basement was removed to capture more square footage for a larger kitchen space and a better planned back entry area. A mudroom with bench/shoe closet was configured at the back door and the Stonepeak Quartzite tile keeps dirt from boots out of the cooking area.
Next in line of function was storage. The refrigerator and pantry areas were moved so they are now across from the prep and cooking areas. New cherry cabinetry in the Waverly door style and floating shelves were provided by Crystal Cabinets.
Finally, the kitchen was opened up to the dining room, creating an eat-in area and designated entertainment area.
A new Richlin vinyl double-hung pocket window replaced the old window on the southwest wall of the mudroom.
The overall style is in line with the style and age of the home. The wood and stain colors were chosen to highlight the rest of the original woodwork in the house. A slight rustic feel was added through a highlight glaze on the cabinets. A natural color palette with muted tones – brown, green and soft white- create a modern fresh feel while paying homage to the character of the home and the homeowners’ earthy style.
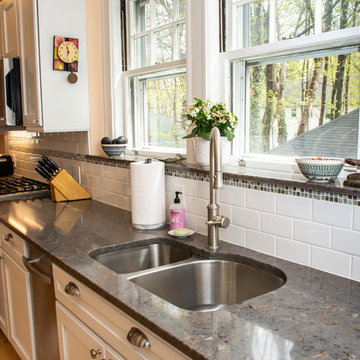
The kitchen in this craftsman style home in Wellesley, Massachusetts needed a refresh and update. The homeowner, Susan, wanted a quality cabinet with a white paint finish. Her goals were a clean line design, to increase storage, and to add a place to sit as well as a landing spot to aid with entertaining.
The Decora Cabinetry in Treyburn Maple White paint constructed in all plywood is a perfect choice. Susan chose Decora's #27 outside edge profile on the doors and drawer fronts as a beautiful extra detail.
The Silestone Copper Mist quartz countertop adds elegance to the room. The mineral-rich shade with copper tones blends beautifully with the flooring and woodwork throughout the home.
Design Credit: Rosanne LaCava
Cabinet Installation Credit: Matt Sharrah
Counter Installation Credit: Divine Stoneworks
Photo Credit: Nicola Richard
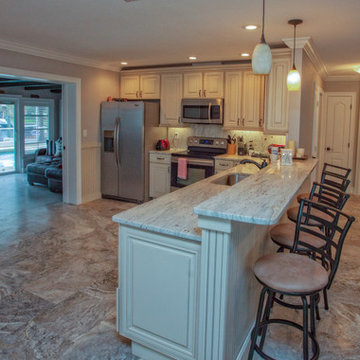
マイアミにある中くらいなトラディショナルスタイルのおしゃれなキッチン (アンダーカウンターシンク、レイズドパネル扉のキャビネット、白いキャビネット、御影石カウンター、グレーのキッチンパネル、石スラブのキッチンパネル、シルバーの調理設備、磁器タイルの床、グレーの床、グレーのキッチンカウンター) の写真
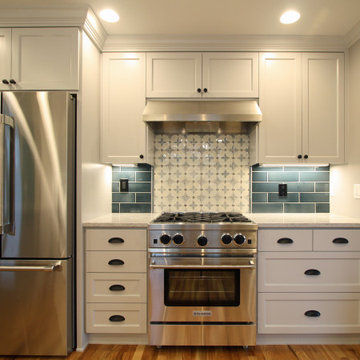
What an amazing transformation that took place on this original 1100 sf kit house, and what an enjoyable project for a friend of mine! This Woodlawn remodel was a complete overhaul of the original home, maximizing every square inch of space. The home is now a 2 bedroom, 1 bath home with a large living room, dining room, kitchen, guest bedroom, and a master bedroom with walk-in closet. While still a way off from retiring, the owner wanted to make this her forever home, with accessibility and aging-in-place in mind. The design took cues from the owner's antique furniture, and bold colors throughout create a vibrant space.
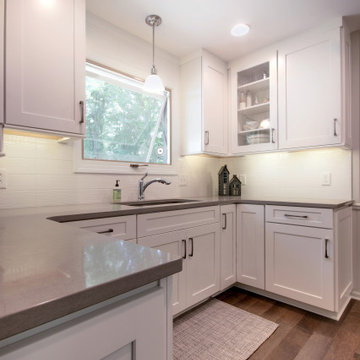
Other than removing cabinetry above this peninsula- in order to open up the space - this kitchen kept the same compact foot print. Timberlake Cabinetry, door style New Haven with a Linen Painted finish. Counter top is MSI Quatz, in Fossil Gray with under mount quartz composite sink in Concreto. Back-splash is Modern Dimension Wave 4 x 12 Tile in Glo from Daltile.
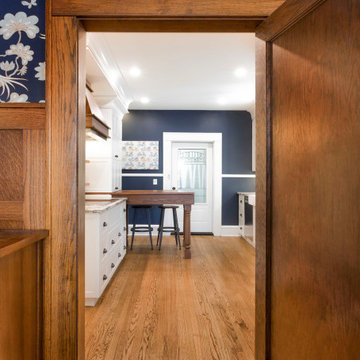
他の地域にある小さなトラディショナルスタイルのおしゃれなキッチン (エプロンフロントシンク、シェーカースタイル扉のキャビネット、白いキャビネット、御影石カウンター、白いキッチンパネル、サブウェイタイルのキッチンパネル、シルバーの調理設備、無垢フローリング、茶色い床、グレーのキッチンカウンター) の写真
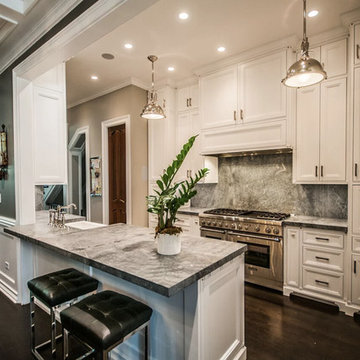
Tom Adamzyk was the custom cabinet maker for this project.
シカゴにあるラグジュアリーな小さなトラディショナルスタイルのおしゃれなキッチン (エプロンフロントシンク、フラットパネル扉のキャビネット、白いキャビネット、珪岩カウンター、グレーのキッチンパネル、石スラブのキッチンパネル、シルバーの調理設備、無垢フローリング、茶色い床、グレーのキッチンカウンター) の写真
シカゴにあるラグジュアリーな小さなトラディショナルスタイルのおしゃれなキッチン (エプロンフロントシンク、フラットパネル扉のキャビネット、白いキャビネット、珪岩カウンター、グレーのキッチンパネル、石スラブのキッチンパネル、シルバーの調理設備、無垢フローリング、茶色い床、グレーのキッチンカウンター) の写真
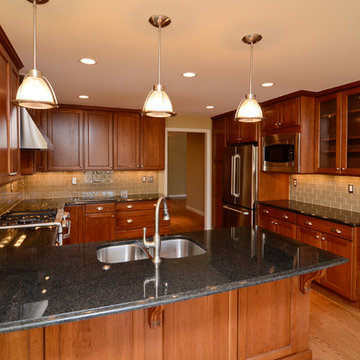
シカゴにある広いトラディショナルスタイルのおしゃれなキッチン (ダブルシンク、シェーカースタイル扉のキャビネット、中間色木目調キャビネット、御影石カウンター、ベージュキッチンパネル、サブウェイタイルのキッチンパネル、シルバーの調理設備、淡色無垢フローリング、ベージュの床、グレーのキッチンカウンター) の写真
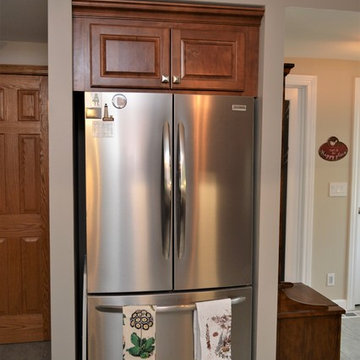
Cabinet Brand: Haas Signature Collection
Wood Species: Maple
Cabinet Finish: Harvest
Door Style: Federal Square
Counter top: Quartz Versatop, Eased edge, Equinox color
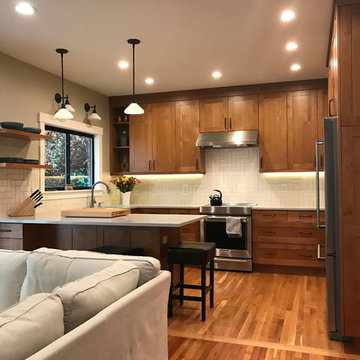
This new kitchen came together with the perfect proportion and charm. Closed cabinetry provides for a clean look, and continuation of the hardwood flooring into the kitchen makes for a more expansive room. Modern Craftsman - Kitchen/Laundry Remodel, West Seattle, WA. Photography by Paula McHugh and Robbie Liddane
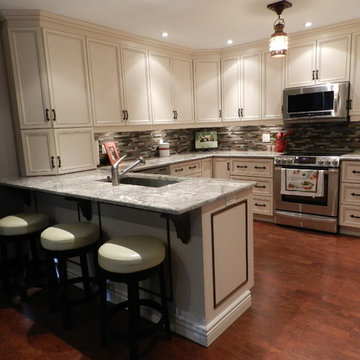
モントリオールにあるラグジュアリーな中くらいなトラディショナルスタイルのおしゃれなキッチン (アンダーカウンターシンク、御影石カウンター、ガラスタイルのキッチンパネル、シルバーの調理設備、濃色無垢フローリング、落し込みパネル扉のキャビネット、白いキャビネット、マルチカラーのキッチンパネル、茶色い床、グレーのキッチンカウンター) の写真
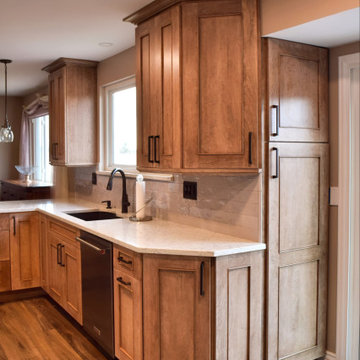
The original kitchen in this 1979 split-level home in Stoney Creek featured oak raised-panel cabinetry, typical of the era. The homeowners opted to remove a wall and add new frameless cabinets, flooring, appliances and engineered quartz countertops.
Design-Craft Cabinetry: Loxley beaded flat-panel door style, Cherry with Cappuccino finish.
Pental Quartz "Argento" countertops.
Design by Candice Hill, BKC Kitchen and Bath.
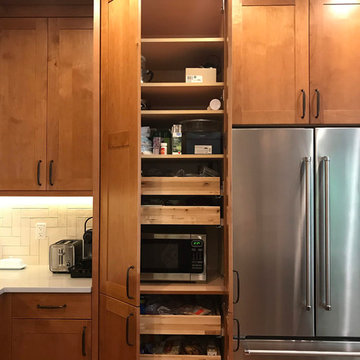
This pantry is a dream, floor to ceiling height with roll out shelving! Every compartment in this kitchen has a function, and the refrigerator fits in snugly amongst the cabinets. And a great storage solution for the microwave oven, which is never pretty. Modern Craftsman - Kitchen/Laundry Remodel, West Seattle, WA. Photography by Paula McHugh and Robbie Liddane
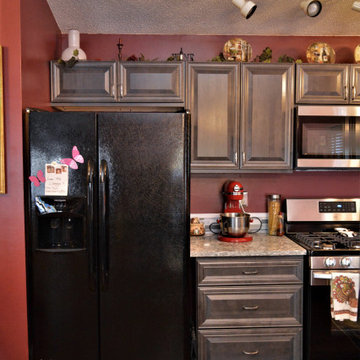
Cabinet Brand: BaileyTown USA Select
Wood Species: Maple
Cabinet Finish: Slate
Door Style: Williamsburg
Counter top: Quartz Versatop, Eased edge, Equinox color
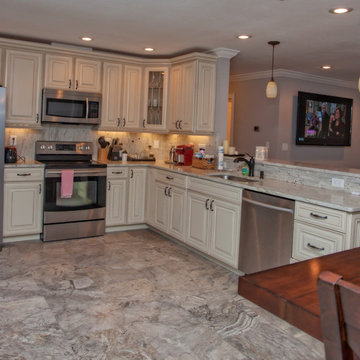
マイアミにある中くらいなトラディショナルスタイルのおしゃれなキッチン (アンダーカウンターシンク、レイズドパネル扉のキャビネット、白いキャビネット、御影石カウンター、グレーのキッチンパネル、石スラブのキッチンパネル、シルバーの調理設備、磁器タイルの床、グレーの床、グレーのキッチンカウンター) の写真
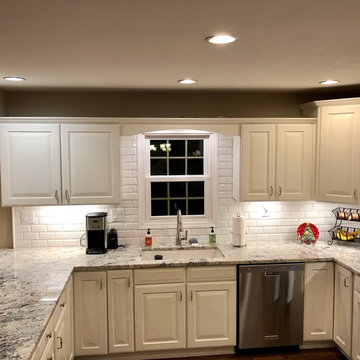
ルイビルにある中くらいなトラディショナルスタイルのおしゃれなキッチン (アンダーカウンターシンク、レイズドパネル扉のキャビネット、ベージュのキャビネット、御影石カウンター、白いキッチンパネル、サブウェイタイルのキッチンパネル、シルバーの調理設備、濃色無垢フローリング、茶色い床、グレーのキッチンカウンター) の写真
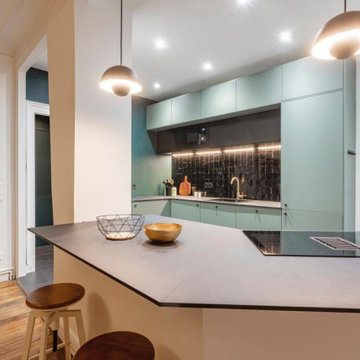
- Dépose de l'ancienne cuisine
- Electricité ( pose de spots et luminaires, prises, électrodomestiques
- Plomberie ( raccordement de la plomberie pour les machines et l'évier)
- Peinture
- Installation de la nouvelle cuisine
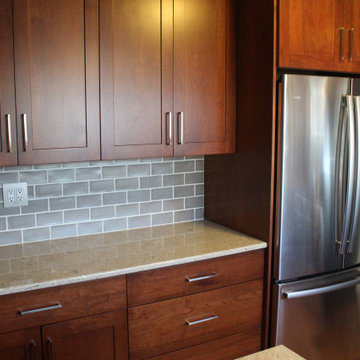
Manufacturer: Showplace EVO
Style: Pendleton
Finish: Cherry - Autumn
Countertop: Kitchen & Baths - Haverhill Quartz (Lakeside Surfaces); Laundry – Jamocha Granite Laminate (RCI)
Sink: Kitchen - 16 gauge stainless steel 40/60 bowl sink (IPT); Powder – oval under-mount in “bisque”; Main/Master Baths – rectangular under-mount in “white”
Faucets: Kitchen – Delta Trinsic Single Handle Pull-down in “stainless”; Baths – Customer’s Own
Hardware: Kitchen – Stanton; Baths – Sullivan (Hardware Resources)
Tile: Kitchen Backsplash – Nature Marengo 3” x 6” Crackle w/ Praline Grout (Virginia Tile); Laundry & Powder Floor – Motion Ivory 12” x 24” (Genesee Tile)
Designer: Devon Moore
Contractor: Larry Davis
Tile Installer: Sterling Tile (Mike Shumard)
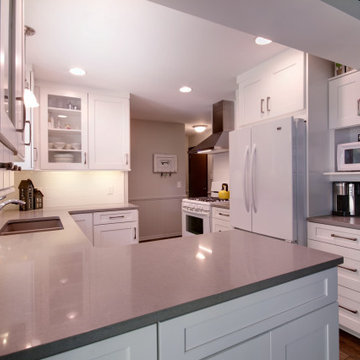
Other than removing cabinetry above this peninsula- in order to open up the space - this kitchen kept the same compact foot print. Timberlake Cabinetry, door style New Haven with a Linen Painted finish. Counter top is MSI Quatz, in Fossil Gray with under mount quartz composite sink in Concreto. Back-splash is Modern Dimension Wave 4 x 12 Tile in Glo from Daltile.
ブラウンの、木目調のトラディショナルスタイルのペニンシュラキッチン (グレーのキッチンカウンター) の写真
1