ブラウンの、ターコイズブルーのトラディショナルスタイルのペニンシュラキッチン (グレーのキッチンカウンター) の写真
絞り込み:
資材コスト
並び替え:今日の人気順
写真 1〜20 枚目(全 323 枚)
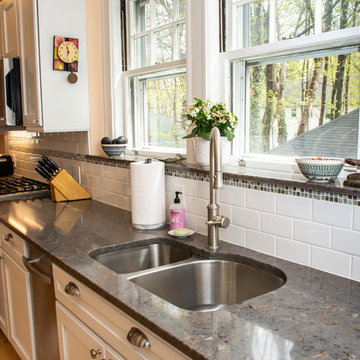
The kitchen in this craftsman style home in Wellesley, Massachusetts needed a refresh and update. The homeowner, Susan, wanted a quality cabinet with a white paint finish. Her goals were a clean line design, to increase storage, and to add a place to sit as well as a landing spot to aid with entertaining.
The Decora Cabinetry in Treyburn Maple White paint constructed in all plywood is a perfect choice. Susan chose Decora's #27 outside edge profile on the doors and drawer fronts as a beautiful extra detail.
The Silestone Copper Mist quartz countertop adds elegance to the room. The mineral-rich shade with copper tones blends beautifully with the flooring and woodwork throughout the home.
Design Credit: Rosanne LaCava
Cabinet Installation Credit: Matt Sharrah
Counter Installation Credit: Divine Stoneworks
Photo Credit: Nicola Richard
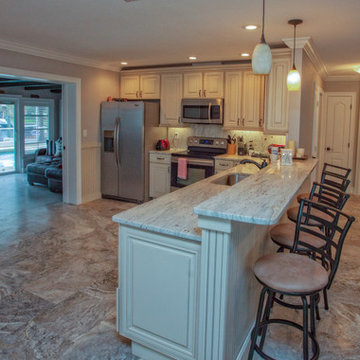
マイアミにある中くらいなトラディショナルスタイルのおしゃれなキッチン (アンダーカウンターシンク、レイズドパネル扉のキャビネット、白いキャビネット、御影石カウンター、グレーのキッチンパネル、石スラブのキッチンパネル、シルバーの調理設備、磁器タイルの床、グレーの床、グレーのキッチンカウンター) の写真
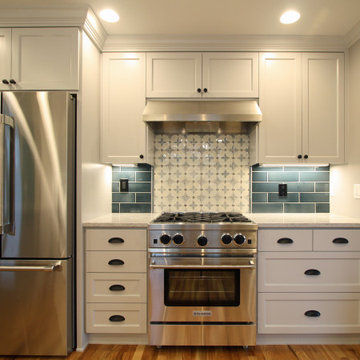
What an amazing transformation that took place on this original 1100 sf kit house, and what an enjoyable project for a friend of mine! This Woodlawn remodel was a complete overhaul of the original home, maximizing every square inch of space. The home is now a 2 bedroom, 1 bath home with a large living room, dining room, kitchen, guest bedroom, and a master bedroom with walk-in closet. While still a way off from retiring, the owner wanted to make this her forever home, with accessibility and aging-in-place in mind. The design took cues from the owner's antique furniture, and bold colors throughout create a vibrant space.
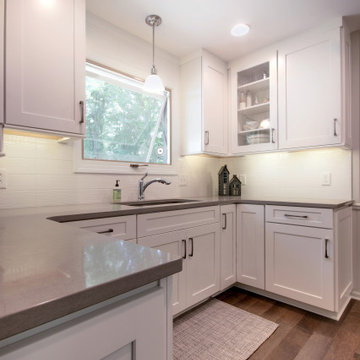
Other than removing cabinetry above this peninsula- in order to open up the space - this kitchen kept the same compact foot print. Timberlake Cabinetry, door style New Haven with a Linen Painted finish. Counter top is MSI Quatz, in Fossil Gray with under mount quartz composite sink in Concreto. Back-splash is Modern Dimension Wave 4 x 12 Tile in Glo from Daltile.
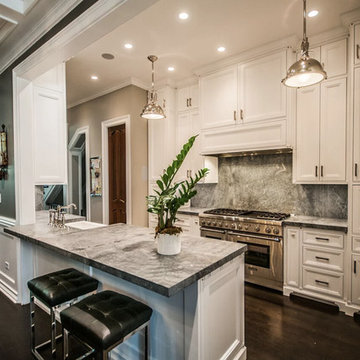
Tom Adamzyk was the custom cabinet maker for this project.
シカゴにあるラグジュアリーな小さなトラディショナルスタイルのおしゃれなキッチン (エプロンフロントシンク、フラットパネル扉のキャビネット、白いキャビネット、珪岩カウンター、グレーのキッチンパネル、石スラブのキッチンパネル、シルバーの調理設備、無垢フローリング、茶色い床、グレーのキッチンカウンター) の写真
シカゴにあるラグジュアリーな小さなトラディショナルスタイルのおしゃれなキッチン (エプロンフロントシンク、フラットパネル扉のキャビネット、白いキャビネット、珪岩カウンター、グレーのキッチンパネル、石スラブのキッチンパネル、シルバーの調理設備、無垢フローリング、茶色い床、グレーのキッチンカウンター) の写真
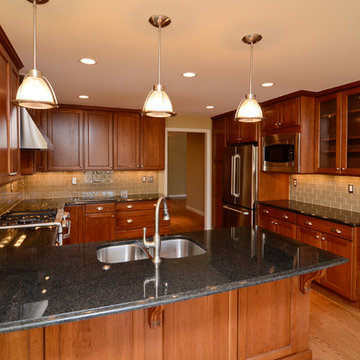
シカゴにある広いトラディショナルスタイルのおしゃれなキッチン (ダブルシンク、シェーカースタイル扉のキャビネット、中間色木目調キャビネット、御影石カウンター、ベージュキッチンパネル、サブウェイタイルのキッチンパネル、シルバーの調理設備、淡色無垢フローリング、ベージュの床、グレーのキッチンカウンター) の写真
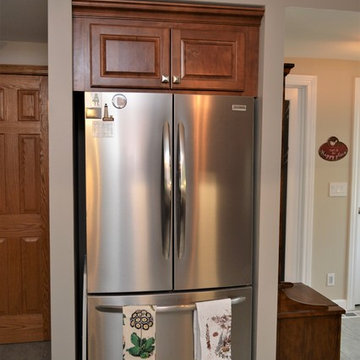
Cabinet Brand: Haas Signature Collection
Wood Species: Maple
Cabinet Finish: Harvest
Door Style: Federal Square
Counter top: Quartz Versatop, Eased edge, Equinox color
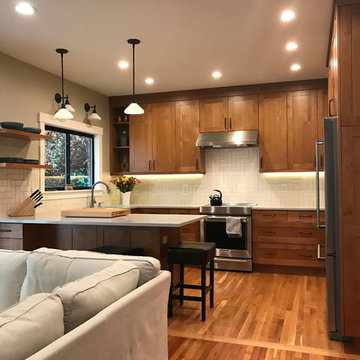
This new kitchen came together with the perfect proportion and charm. Closed cabinetry provides for a clean look, and continuation of the hardwood flooring into the kitchen makes for a more expansive room. Modern Craftsman - Kitchen/Laundry Remodel, West Seattle, WA. Photography by Paula McHugh and Robbie Liddane
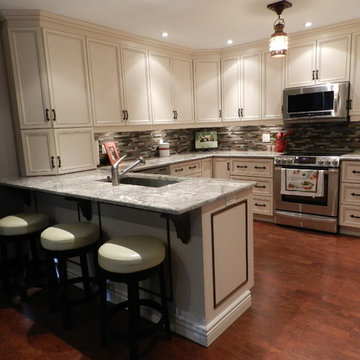
モントリオールにあるラグジュアリーな中くらいなトラディショナルスタイルのおしゃれなキッチン (アンダーカウンターシンク、御影石カウンター、ガラスタイルのキッチンパネル、シルバーの調理設備、濃色無垢フローリング、落し込みパネル扉のキャビネット、白いキャビネット、マルチカラーのキッチンパネル、茶色い床、グレーのキッチンカウンター) の写真
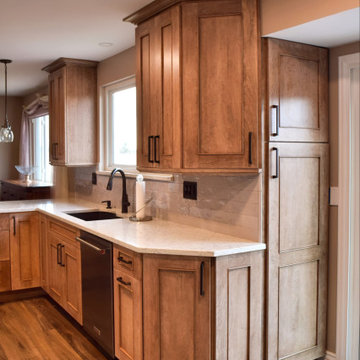
The original kitchen in this 1979 split-level home in Stoney Creek featured oak raised-panel cabinetry, typical of the era. The homeowners opted to remove a wall and add new frameless cabinets, flooring, appliances and engineered quartz countertops.
Design-Craft Cabinetry: Loxley beaded flat-panel door style, Cherry with Cappuccino finish.
Pental Quartz "Argento" countertops.
Design by Candice Hill, BKC Kitchen and Bath.
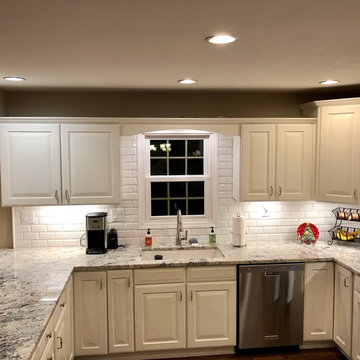
ルイビルにある中くらいなトラディショナルスタイルのおしゃれなキッチン (アンダーカウンターシンク、レイズドパネル扉のキャビネット、ベージュのキャビネット、御影石カウンター、白いキッチンパネル、サブウェイタイルのキッチンパネル、シルバーの調理設備、濃色無垢フローリング、茶色い床、グレーのキッチンカウンター) の写真
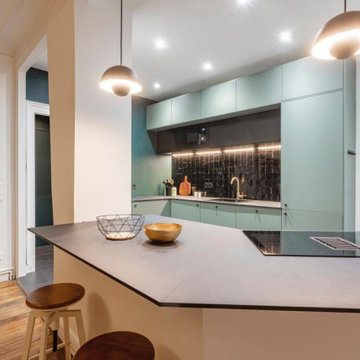
- Dépose de l'ancienne cuisine
- Electricité ( pose de spots et luminaires, prises, électrodomestiques
- Plomberie ( raccordement de la plomberie pour les machines et l'évier)
- Peinture
- Installation de la nouvelle cuisine
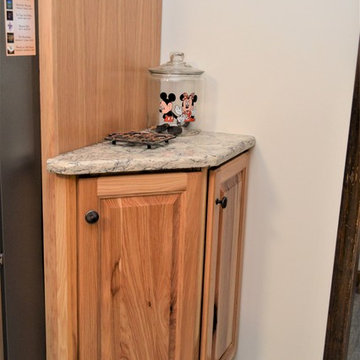
AFTER
Haas Signature Collection
Wood Species: Rustic Hickory
Cabinet Finish: Natural
Door Style: Estate Square
Countertop: Quartz Viatera, Roundover edge, Intermezzo color
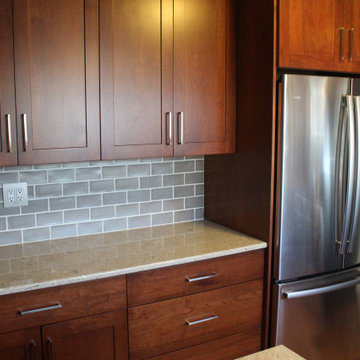
Manufacturer: Showplace EVO
Style: Pendleton
Finish: Cherry - Autumn
Countertop: Kitchen & Baths - Haverhill Quartz (Lakeside Surfaces); Laundry – Jamocha Granite Laminate (RCI)
Sink: Kitchen - 16 gauge stainless steel 40/60 bowl sink (IPT); Powder – oval under-mount in “bisque”; Main/Master Baths – rectangular under-mount in “white”
Faucets: Kitchen – Delta Trinsic Single Handle Pull-down in “stainless”; Baths – Customer’s Own
Hardware: Kitchen – Stanton; Baths – Sullivan (Hardware Resources)
Tile: Kitchen Backsplash – Nature Marengo 3” x 6” Crackle w/ Praline Grout (Virginia Tile); Laundry & Powder Floor – Motion Ivory 12” x 24” (Genesee Tile)
Designer: Devon Moore
Contractor: Larry Davis
Tile Installer: Sterling Tile (Mike Shumard)
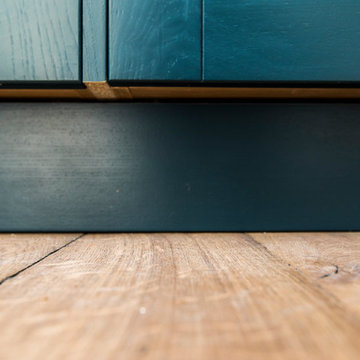
Copper is slowly creeping its way into colour palettes throughout the home; and kitchen design is no different. A copper, grey and blue colour palette was chosen for this new kitchen design. The Oxford blue and copper create a complementary combo that’s vibrant and rich. Working with the client, we created a design that contrasts the Mackintosh Sculptured doors painted in Oxford Blue and White Mackintosh Sculptured doors. The Worktops are a soft grey to complement the blue units and are an exquisite CRL Verona quartz with a rich OGEE Edging which gives the worktop a really luxurious touch.
The client wanted a smart traditional style kitchen that was built for entertaining. So the tall units include a chefs pantry, a wine glass/ wine prep unit and in column Caple wine cooler serves the needs of guests at the dining table. All the appliances are Neff and include two slide and hide pyrolytic ovens, a Flex induction hob, built-in microwave & grill, and an American fridge freezer. The units also house an integrated dishwasher and a built under fridge in the “u” part of the kitchen allows ingredients to be easily accessible by the cook. To make efficient use of the space we custom made the plate rack and extractor canopy. Adding a few copper accessories to bring an elegant copper glow into the entertaining space.
The beautiful handcrafted porcelain Shaws sink with Perrin and Rowe Phoenician tap gives a traditional, practical influence to the kitchen whilst a few touches of copper in the pendant lights and kitchen accessories lend warmth to a very simple colour scheme of grey and blue and immediately adds character and interest. The lighter grey of the worktops enhances the contrast and adding turquoise keeps the palette fresh.
Photos by Lia Vittone
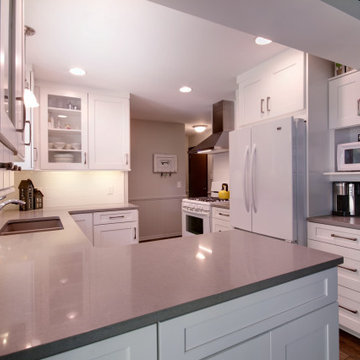
Other than removing cabinetry above this peninsula- in order to open up the space - this kitchen kept the same compact foot print. Timberlake Cabinetry, door style New Haven with a Linen Painted finish. Counter top is MSI Quatz, in Fossil Gray with under mount quartz composite sink in Concreto. Back-splash is Modern Dimension Wave 4 x 12 Tile in Glo from Daltile.
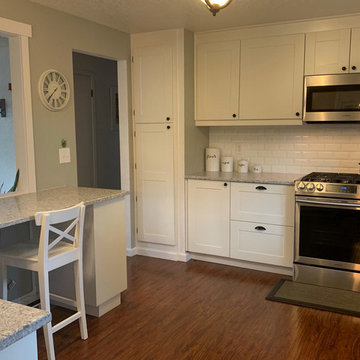
Melissa and Derrick used a variety of IKEA products and other materials to create their kitchen. “We chose quartz counters primarily because of their durability, and it was a bonus that IKEA had options that looked nice with our cabinets. We chose IKEA’s Atlantic Salt quartz, which is combination of white, black and gray, and tied in really nicely with the white cabinets and back splash. We also took a cabinet door to Sherwin Williams and had them match a high-gloss paint to get the color right. We did modify the non-IKEA wine shelving after we started installation just to simplify fabrication, but it turned out beautifully,” she says. In addition the couple used IKEA’s cabinet lighting system on one open cabinet. “The single-open base cabinet had an easy access point and nearby outlet so we were able to easily install it,” Melissa adds.
Lastly, they took advantage of some extra space to establish a unique L-shaped seating area adjoining the kitchen and living room.
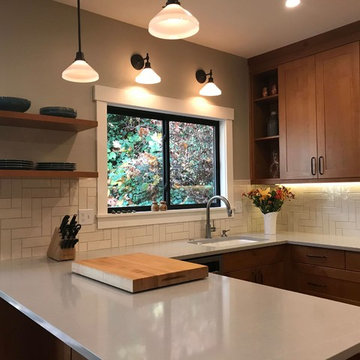
The Calabria quartz lends itself to warmth of color, and durability. With only the slightest veining, this simple aesthetic makes a great, everyday work surface! The deep Kohler sink is only 33" wide, while still providing ample sink and counter space to work from. Modern Craftsman - Kitchen/Laundry Remodel, West Seattle, WA. Photography by Paula McHugh and Robbie Liddane
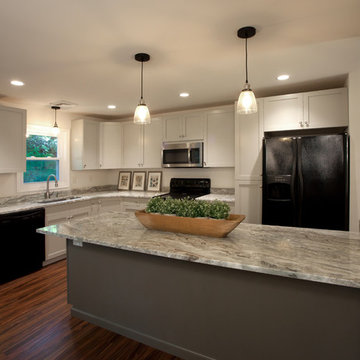
We gutted the kitchen (and you will see why in the "before" photo) and started fresh with a large island for maximum workspace. The gray and white countertops coordinate beautifully with the gray cabinetry used for the island and white cabinets of the perimeter.
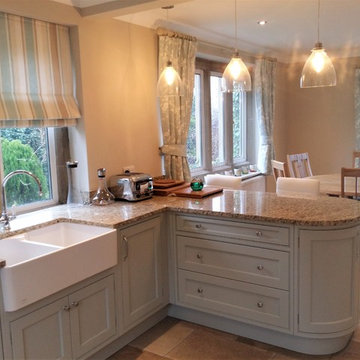
The Skipton Kitchen Company
他の地域にあるラグジュアリーな巨大なトラディショナルスタイルのおしゃれなキッチン (エプロンフロントシンク、インセット扉のキャビネット、御影石カウンター、パネルと同色の調理設備、無垢フローリング、グレーのキッチンカウンター) の写真
他の地域にあるラグジュアリーな巨大なトラディショナルスタイルのおしゃれなキッチン (エプロンフロントシンク、インセット扉のキャビネット、御影石カウンター、パネルと同色の調理設備、無垢フローリング、グレーのキッチンカウンター) の写真
ブラウンの、ターコイズブルーのトラディショナルスタイルのペニンシュラキッチン (グレーのキッチンカウンター) の写真
1