黒いトラディショナルスタイルのキッチン (濃色無垢フローリング、無垢フローリング、磁器タイルの床) の写真
絞り込み:
資材コスト
並び替え:今日の人気順
写真 61〜80 枚目(全 5,410 枚)
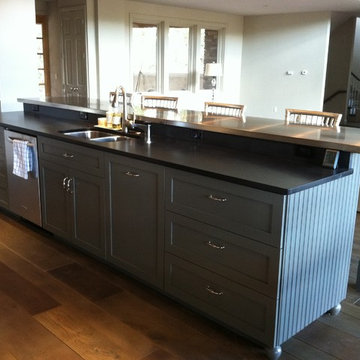
デンバーにある高級な広いトラディショナルスタイルのおしゃれなキッチン (アンダーカウンターシンク、シェーカースタイル扉のキャビネット、白いキャビネット、御影石カウンター、シルバーの調理設備、濃色無垢フローリング、茶色い床) の写真
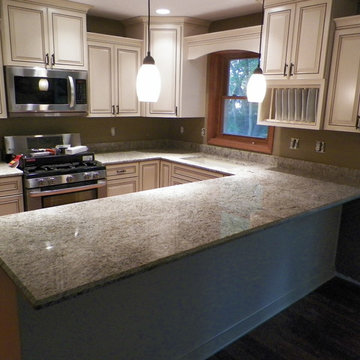
ミルウォーキーにある中くらいなトラディショナルスタイルのおしゃれなキッチン (レイズドパネル扉のキャビネット、御影石カウンター、シルバーの調理設備、アンダーカウンターシンク、白いキャビネット、無垢フローリング) の写真

Originally designed by renowned architect Miles Standish, a 1960s addition by Richard Wills of the elite Royal Barry Wills architecture firm - featured in Life Magazine in both 1938 & 1946 for his classic Cape Cod & Colonial home designs - added an early American pub w/ beautiful pine-paneled walls, full bar, fireplace & abundant seating as well as a country living room.
We Feng Shui'ed and refreshed this classic design, providing modern touches, but remaining true to the original architect's vision.
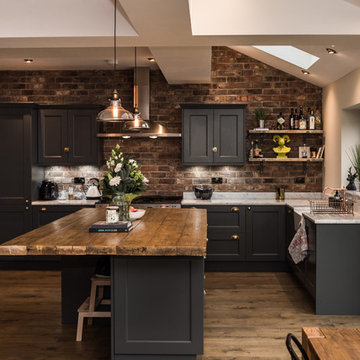
チェシャーにある中くらいなトラディショナルスタイルのおしゃれなキッチン (エプロンフロントシンク、シェーカースタイル扉のキャビネット、黒いキャビネット、レンガのキッチンパネル、無垢フローリング、大理石カウンター) の写真
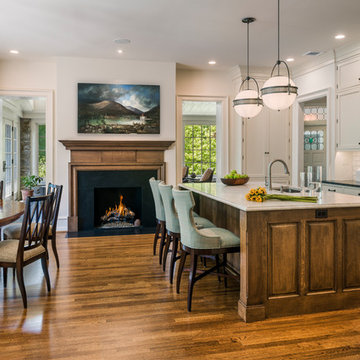
フィラデルフィアにあるトラディショナルスタイルのおしゃれなキッチン (アンダーカウンターシンク、シェーカースタイル扉のキャビネット、白いキャビネット、白いキッチンパネル、サブウェイタイルのキッチンパネル、シルバーの調理設備、無垢フローリング、茶色い床) の写真
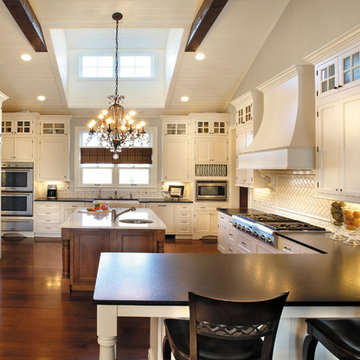
The kitchen was created in Lafontaine door style in Maple wood type finished in Marshmallow Cream with inset door in Maple wood type finished with custom stain. The kitchen was created with optional five-piece drawer headers.
The kitchen was designed by Mike McNally of Builders Cabinet Supply and Kristin Petro of Kristin Petro Interiors, Elmhurst IL.
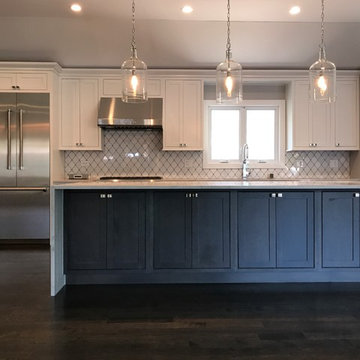
シカゴにある広いトラディショナルスタイルのおしゃれなキッチン (アンダーカウンターシンク、落し込みパネル扉のキャビネット、白いキャビネット、珪岩カウンター、グレーのキッチンパネル、大理石のキッチンパネル、シルバーの調理設備、濃色無垢フローリング) の写真
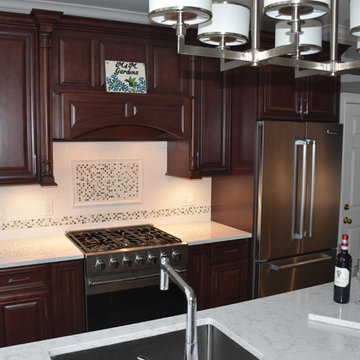
ニューヨークにある中くらいなトラディショナルスタイルのおしゃれなキッチン (アンダーカウンターシンク、レイズドパネル扉のキャビネット、茶色いキャビネット、クオーツストーンカウンター、白いキッチンパネル、セラミックタイルのキッチンパネル、シルバーの調理設備、無垢フローリング、茶色い床) の写真

フィラデルフィアにある高級な広いトラディショナルスタイルのおしゃれなアイランドキッチン (エプロンフロントシンク、白いキャビネット、大理石カウンター、シルバーの調理設備、茶色い床、落し込みパネル扉のキャビネット、ガラスまたは窓のキッチンパネル、濃色無垢フローリング) の写真
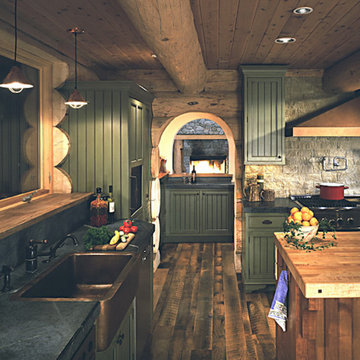
デンバーにある中くらいなトラディショナルスタイルのおしゃれなキッチン (シングルシンク、インセット扉のキャビネット、緑のキャビネット、木材カウンター、ベージュキッチンパネル、黒い調理設備、濃色無垢フローリング) の写真
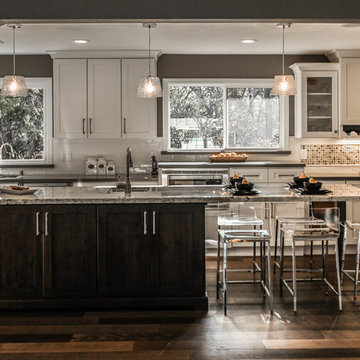
Classic White Kitchen With Gray Accents. Spring White Granite and Stormy Sky Quartz. Wine Bottle Rack, Wicker Baskets, Multiple Levels, Spun Glass Pendants from West Elm, Island Seating, Island Table, Under counter Microwave,

Our client was undertaking a major renovation and extension of their large Edwardian home and wanted to create a Hamptons style kitchen, with a specific emphasis on catering for their large family and the need to be able to provide a large entertaining area for both family gatherings and as a senior executive of a major company the need to entertain guests at home. It was a real delight to have such an expansive space to work with to design this kitchen and walk-in-pantry and clients who trusted us implicitly to bring their vision to life. The design features a face-frame construction with shaker style doors made in solid English Oak and then finished in two-pack satin paint. The open grain of the oak timber, which lifts through the paint, adds a textural and visual element to the doors and panels. The kitchen is topped beautifully with natural 'Super White' granite, 4 slabs of which were required for the massive 5.7m long and 1.3m wide island bench to achieve the best grain match possible throughout the whole length of the island. The integrated Sub Zero fridge and 1500mm wide Wolf stove sit perfectly within the Hamptons style and offer a true chef's experience in the home. A pot filler over the stove offers practicality and convenience and adds to the Hamptons style along with the beautiful fireclay sink and bridge tapware. A clever wet bar was incorporated into the far end of the kitchen leading out to the pool with a built in fridge drawer and a coffee station. The walk-in pantry, which extends almost the entire length behind the kitchen, adds a secondary preparation space and unparalleled storage space for all of the kitchen gadgets, cookware and serving ware a keen home cook and avid entertainer requires.
Designed By: Rex Hirst
Photography By: Tim Turner
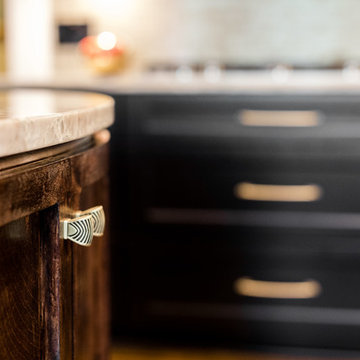
This stunning Art Deco Kitchen was a labor of love and vision for our creative homeowners who were ready to update their kitchen of 30+ years. By removing the peninsula island and creating space for a seated banquette, we were able to custom design and a curved mahogany island and curved bench to offset the straight dramatic dark lines of the main kitchen. With gold metallic tile and the new Litze Faucet in split finish of gold and black, we think drama in the kitchen looks fabulous indeed!
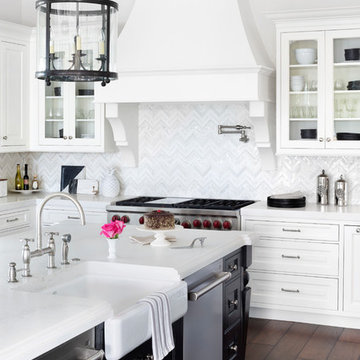
JESSICA GLYNN
マイアミにあるトラディショナルスタイルのおしゃれなキッチン (白いキャビネット、シルバーの調理設備、茶色い床、エプロンフロントシンク、マルチカラーのキッチンパネル、濃色無垢フローリング、インセット扉のキャビネット) の写真
マイアミにあるトラディショナルスタイルのおしゃれなキッチン (白いキャビネット、シルバーの調理設備、茶色い床、エプロンフロントシンク、マルチカラーのキッチンパネル、濃色無垢フローリング、インセット扉のキャビネット) の写真

ワシントンD.C.にあるお手頃価格の小さなトラディショナルスタイルのおしゃれなキッチン (レイズドパネル扉のキャビネット、濃色木目調キャビネット、大理石カウンター、グレーのキッチンパネル、石タイルのキッチンパネル、シルバーの調理設備、無垢フローリング、アイランドなし) の写真
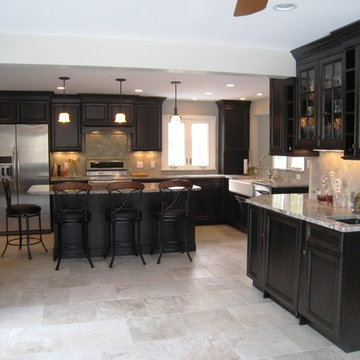
The bar area and sink are a great feature in this kitchen especially when entertaining.
ニューヨークにある高級な広いトラディショナルスタイルのおしゃれなキッチン (エプロンフロントシンク、落し込みパネル扉のキャビネット、濃色木目調キャビネット、御影石カウンター、磁器タイルのキッチンパネル、シルバーの調理設備、磁器タイルの床、ベージュの床、ベージュのキッチンカウンター、ベージュキッチンパネル) の写真
ニューヨークにある高級な広いトラディショナルスタイルのおしゃれなキッチン (エプロンフロントシンク、落し込みパネル扉のキャビネット、濃色木目調キャビネット、御影石カウンター、磁器タイルのキッチンパネル、シルバーの調理設備、磁器タイルの床、ベージュの床、ベージュのキッチンカウンター、ベージュキッチンパネル) の写真
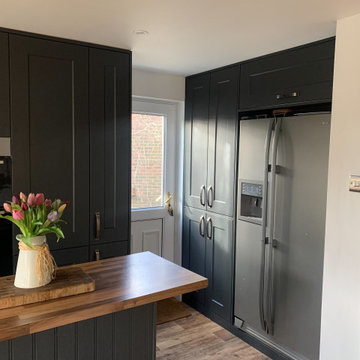
This traditional kitchen in Maidenbower is both stunning and functional - perfect for cooking and entertaining.
For this kitchen transformation, the Welford range was used, known for its timeless design. The cabinetry is painted matte black, making the space look cosier and more inviting, while the silver coloured metal handles add a subtle touch of elegance.
The Laminate worktops offer a sturdy space that’s easy to maintain and come in a beautiful wood finish, adding a lot of warmth to the space while providing some contrast to the dark coloured cabinetry. An island, also with a Laminate surface, was built in the centre of the kitchen as an additional workspace, creating a seamless flow in the room.
This kitchen features state-of-the-art appliances and plenty of closed storage for effortless organisation, ensuring that the whole space is functional.
Are you inspired by this beautiful kitchen transformation? Let us help you design and create a kitchen that perfectly suits your needs and matches your personal style. Visit our website for more designs, and get in touch with us to get started.
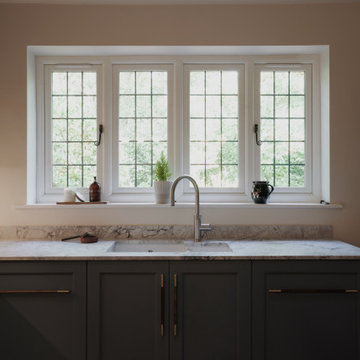
バークシャーにある高級な中くらいなトラディショナルスタイルのおしゃれなキッチン (アンダーカウンターシンク、シェーカースタイル扉のキャビネット、青いキャビネット、御影石カウンター、黒い調理設備、濃色無垢フローリング、アイランドなし、グレーのキッチンカウンター) の写真
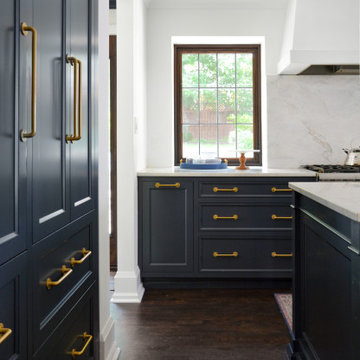
Formerly two rooms, we removed a wall and added leaded glass windows to brighten and enlarge the space. Room was borrowed from the former dining room to increase the size of the kitchen and add a back entrance mudroom. An island with seating, Calacatta quartzite countertops, navy cabinetry, and a deliberate choice not to include upper cabinets make the room feel bright, spacious, and timeless.
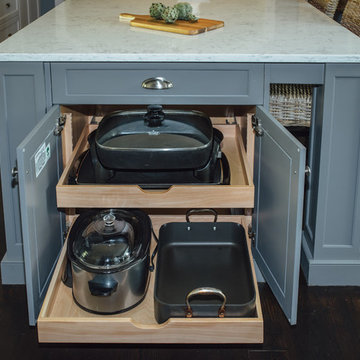
White and gray custom kitchen designed by north of Boston kitchen showroom Heartwood Kitchens for West Newbury, Massachusetts family. Mouser cabinetry, quartz countertop Minuet- by LG Viatara. Thermador cooktop, Jenn-Air double wall oven and refrigerator, Elkay Mystic sink, U-Line Beverage fridge. Hardware by Top Knobs - Somerset cup pull and Ringed knob in Brushed Nickel finish. Lighting by Newburyport Lighting Company. Oriental rug from First Rugs, Danvers, MA. Jen Bilodeau Photography.
黒いトラディショナルスタイルのキッチン (濃色無垢フローリング、無垢フローリング、磁器タイルの床) の写真
4