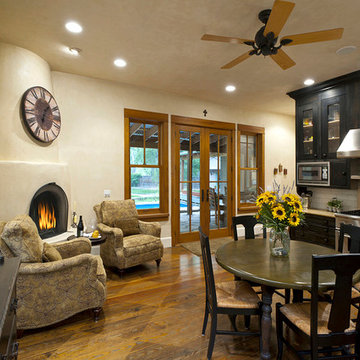黒いトラディショナルスタイルのI型キッチン (濃色無垢フローリング、無垢フローリング、磁器タイルの床) の写真
絞り込み:
資材コスト
並び替え:今日の人気順
写真 1〜20 枚目(全 233 枚)

ワシントンD.C.にあるお手頃価格の小さなトラディショナルスタイルのおしゃれなキッチン (レイズドパネル扉のキャビネット、濃色木目調キャビネット、大理石カウンター、グレーのキッチンパネル、石タイルのキッチンパネル、シルバーの調理設備、無垢フローリング、アイランドなし) の写真
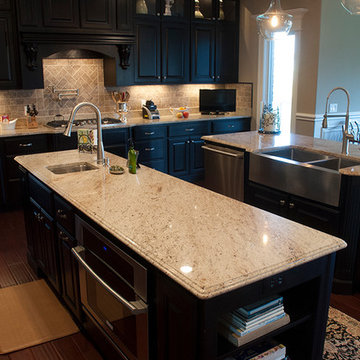
The crema chiphon granite is beautifully complimented by the dark raised panel cabinets and the cherry hardwood floors. Interspersed with art and family momentoes, this impressive kitchen is both inviting and warm.

A corroded pipe in the 2nd floor bathroom was the original prompt to begin extensive updates on this 109 year old heritage home in Elbow Park. This craftsman home was build in 1912 and consisted of scattered design ideas that lacked continuity. In order to steward the original character and design of this home while creating effective new layouts, we found ourselves faced with extensive challenges including electrical upgrades, flooring height differences, and wall changes. This home now features a timeless kitchen, site finished oak hardwood through out, 2 updated bathrooms, and a staircase relocation to improve traffic flow. The opportunity to repurpose exterior brick that was salvaged during a 1960 addition to the home provided charming new backsplash in the kitchen and walk in pantry.
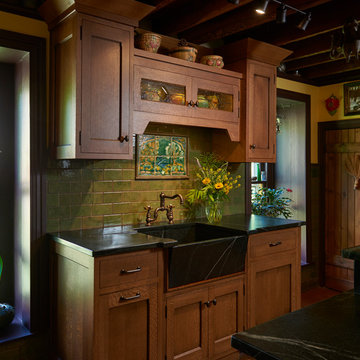
rvoiiiphoto.com
フィラデルフィアにある小さなトラディショナルスタイルのおしゃれなキッチン (エプロンフロントシンク、中間色木目調キャビネット、ソープストーンカウンター、緑のキッチンパネル、モザイクタイルのキッチンパネル、カラー調理設備、濃色無垢フローリング) の写真
フィラデルフィアにある小さなトラディショナルスタイルのおしゃれなキッチン (エプロンフロントシンク、中間色木目調キャビネット、ソープストーンカウンター、緑のキッチンパネル、モザイクタイルのキッチンパネル、カラー調理設備、濃色無垢フローリング) の写真
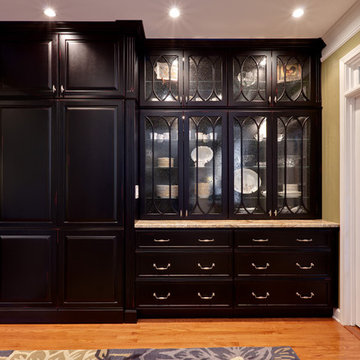
China Cabinet with Glass and Pantry
アトランタにある広いトラディショナルスタイルのおしゃれなキッチン (レイズドパネル扉のキャビネット、黒いキャビネット、御影石カウンター、無垢フローリング、茶色い床、ベージュのキッチンカウンター) の写真
アトランタにある広いトラディショナルスタイルのおしゃれなキッチン (レイズドパネル扉のキャビネット、黒いキャビネット、御影石カウンター、無垢フローリング、茶色い床、ベージュのキッチンカウンター) の写真
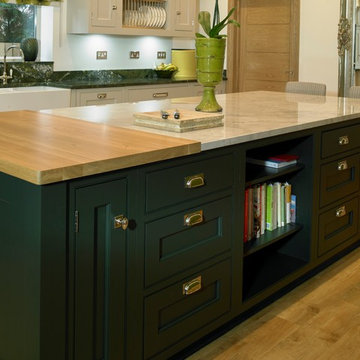
More than just a kitchen, this beautifully spacious and light room makes this Classic English Kitchen by Hutton England a space for living, lounging, cooking & dining.
The large 5 oven Aga nestled beneath the grande faux mantle and the oak accents give this room a warm, homely feel.
The classic english styling of the room is further emphasised by the simplicity of the pallette; the softness of the light grey cabinets balances the bold, deep green of the island complementing the natural spledour of the granite which ranges from rich emeralds to dark british racing greens. A suite of larders and integrated fridge freezers at the other side of the island add a bold splash of our customers flair and personality whilst reflecting the lighter greens of the granite opposite.
A refreshing change from the more fashionable calm grey's and cool blue's, this dramatic and atmospheric space shows just how diverse our Classic English Kitchens can look and if you want to be a little different, you can be.
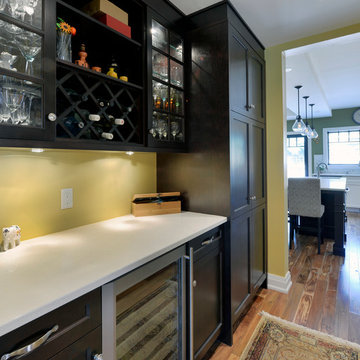
オタワにあるお手頃価格の中くらいなトラディショナルスタイルのおしゃれなキッチン (シェーカースタイル扉のキャビネット、濃色木目調キャビネット、クオーツストーンカウンター、シルバーの調理設備、無垢フローリング、黄色いキッチンパネル) の写真

A small kitchenette provides guests with the ability to whip up a small snack or make themselves coffee or tea in the morning.
ダラスにある高級な中くらいなトラディショナルスタイルのおしゃれなI型キッチン (シェーカースタイル扉のキャビネット、茶色い床、アンダーカウンターシンク、グレーのキャビネット、クオーツストーンカウンター、ベージュキッチンパネル、ガラスタイルのキッチンパネル、シルバーの調理設備、無垢フローリング、アイランドなし、ベージュのキッチンカウンター) の写真
ダラスにある高級な中くらいなトラディショナルスタイルのおしゃれなI型キッチン (シェーカースタイル扉のキャビネット、茶色い床、アンダーカウンターシンク、グレーのキャビネット、クオーツストーンカウンター、ベージュキッチンパネル、ガラスタイルのキッチンパネル、シルバーの調理設備、無垢フローリング、アイランドなし、ベージュのキッチンカウンター) の写真
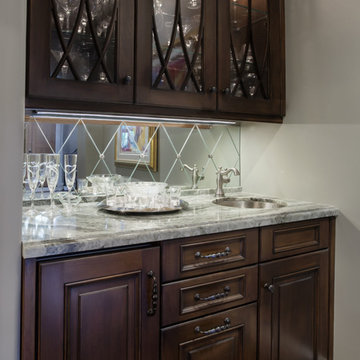
We removed a soffit, dated cabinetry & ineffective appliances in this Bar/ Butler's Pantry Area. We were able to create an elegant & beautiful area between the Kitchen and Dining Room, that is also visible from the entry way. The new custom cabinetry and countertops provide ample storage and prep space. Photo Credit: Julie Sopher Photography.
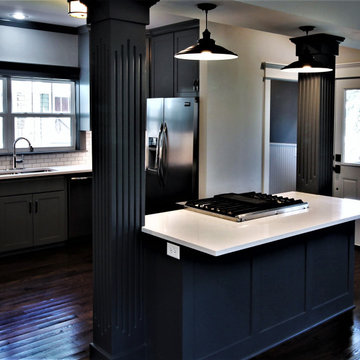
カンザスシティにあるお手頃価格の中くらいなトラディショナルスタイルのおしゃれなキッチン (ダブルシンク、シェーカースタイル扉のキャビネット、グレーのキャビネット、クオーツストーンカウンター、白いキッチンパネル、サブウェイタイルのキッチンパネル、シルバーの調理設備、濃色無垢フローリング、白いキッチンカウンター) の写真
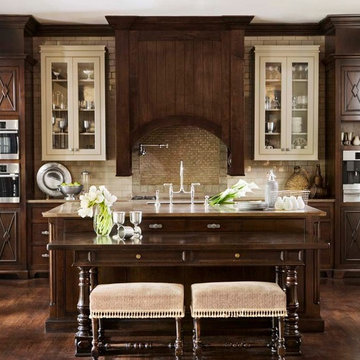
Linda McDougald, principal and lead designer of Linda McDougald Design l Postcard from Paris Home, re-designed and renovated her home, which now showcases an innovative mix of contemporary and antique furnishings set against a dramatic linen, white, and gray palette.
The English country home features floors of dark-stained oak, white painted hardwood, and Lagos Azul limestone. Antique lighting marks most every room, each of which is filled with exquisite antiques from France. At the heart of the re-design was an extensive kitchen renovation, now featuring a La Cornue Chateau range, Sub-Zero and Miele appliances, custom cabinetry, and Waterworks tile.
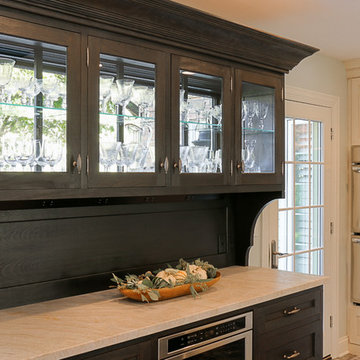
シカゴにあるお手頃価格の中くらいなトラディショナルスタイルのおしゃれなキッチン (エプロンフロントシンク、落し込みパネル扉のキャビネット、濃色木目調キャビネット、御影石カウンター、マルチカラーのキッチンパネル、セラミックタイルのキッチンパネル、シルバーの調理設備、磁器タイルの床) の写真

Spacecrafting Photography
ミネアポリスにあるラグジュアリーな広いトラディショナルスタイルのおしゃれなキッチン (シェーカースタイル扉のキャビネット、白いキャビネット、御影石カウンター、白いキッチンパネル、大理石のキッチンパネル、パネルと同色の調理設備、濃色無垢フローリング、茶色い床、グレーのキッチンカウンター、格子天井) の写真
ミネアポリスにあるラグジュアリーな広いトラディショナルスタイルのおしゃれなキッチン (シェーカースタイル扉のキャビネット、白いキャビネット、御影石カウンター、白いキッチンパネル、大理石のキッチンパネル、パネルと同色の調理設備、濃色無垢フローリング、茶色い床、グレーのキッチンカウンター、格子天井) の写真
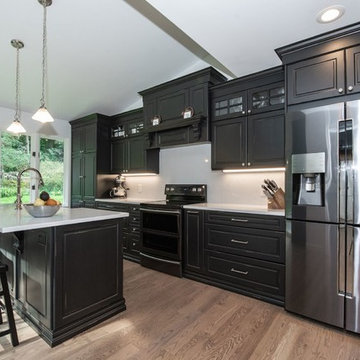
Traditional Black & White Kitchen in Norwalk, CT
Large kitchen area with open space and dining area. Large kitchen island by the window and black cabinetry lining the wall of the kitchen. Under cabinet lighting brightens up the white backsplash and the white walls give it an open, airy feeling.
#traditionalkitchen #transitionalkitchen #blackandwhitekitchen #island
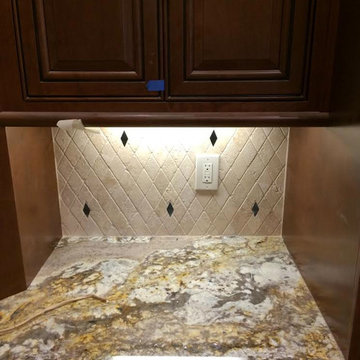
travertine diamond pattern backsplash detail with black granite accents
サクラメントにある高級な小さなトラディショナルスタイルのおしゃれなキッチン (アンダーカウンターシンク、茶色いキャビネット、御影石カウンター、ベージュキッチンパネル、石タイルのキッチンパネル、シルバーの調理設備、濃色無垢フローリング、レイズドパネル扉のキャビネット) の写真
サクラメントにある高級な小さなトラディショナルスタイルのおしゃれなキッチン (アンダーカウンターシンク、茶色いキャビネット、御影石カウンター、ベージュキッチンパネル、石タイルのキッチンパネル、シルバーの調理設備、濃色無垢フローリング、レイズドパネル扉のキャビネット) の写真
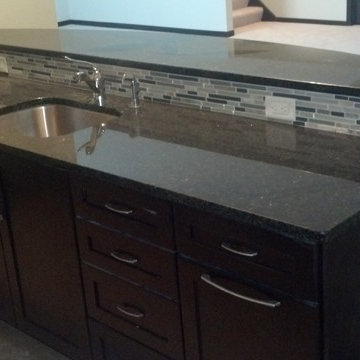
basement bar/kitchenette
grey glass back splash
Java/dark stained cabinets
ミルウォーキーにある小さなトラディショナルスタイルのおしゃれなキッチン (シングルシンク、シェーカースタイル扉のキャビネット、濃色木目調キャビネット、御影石カウンター、グレーのキッチンパネル、ガラスタイルのキッチンパネル、濃色無垢フローリング) の写真
ミルウォーキーにある小さなトラディショナルスタイルのおしゃれなキッチン (シングルシンク、シェーカースタイル扉のキャビネット、濃色木目調キャビネット、御影石カウンター、グレーのキッチンパネル、ガラスタイルのキッチンパネル、濃色無垢フローリング) の写真

Spacecrafting Photography
ミネアポリスにあるラグジュアリーな広いトラディショナルスタイルのおしゃれなキッチン (落し込みパネル扉のキャビネット、白いキャビネット、白いキッチンパネル、サブウェイタイルのキッチンパネル、濃色無垢フローリング、茶色い床、御影石カウンター、パネルと同色の調理設備、グレーのキッチンカウンター、格子天井) の写真
ミネアポリスにあるラグジュアリーな広いトラディショナルスタイルのおしゃれなキッチン (落し込みパネル扉のキャビネット、白いキャビネット、白いキッチンパネル、サブウェイタイルのキッチンパネル、濃色無垢フローリング、茶色い床、御影石カウンター、パネルと同色の調理設備、グレーのキッチンカウンター、格子天井) の写真
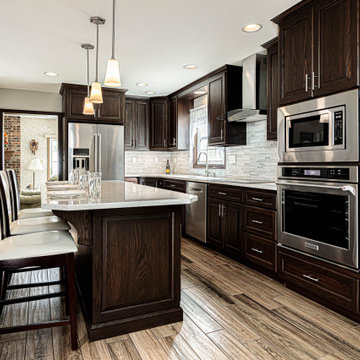
Cramped space, narrow doorways, and dated cabinets – that is what the Trupe's had.
The time was right to set a transformation in motion.
The first step was to call Amos from ALL Renovation & Design.
They had been friends for the past 20 years, thanks to a deck he had built for them.
And Amos immediately caught their vision for the kitchen.
More space.
An island for entertainment.
And a striking look.
The Trupe's dream kitchen wasn't going to be without challenges.
The door leading to the outside had to go.
But how to match the 20-year-old siding?
The narrow doorway between the kitchen and the dining room had to go too.
But what to do with the wires in the wall?
And though getting rid of the outside door and the doorway gave more room, how would an island, big enough to be useful, fit?
Space. That was the challenge.
Countless design concepts.
Countless ideas to work through.
From the beginning, Amos committed to the extra mile.
Once the island size and cabinet placement were decided, Amos’s team began work in earnest.
The custom-built oak cabinets with an espresso stain finish were the starting place for the project.
All other colors and materials were chosen to compliment the cabinetry.
Like the Daltile glazed porcelain tile floor in the Saddle Brook style and the Farmhouse color.
The backsplash proved to be a challenge. Have you ever settled on the absolutely perfect option only to find that it is forever discontinued by the manufacturer? That's what happened. Thankfully the Trupe's second choice of Anatolia Bliss Fusion Ice mosaic blended beautifully with the granite countertop.
Amazingly, the team was able to match the 20-year-old siding perfectly.
The corner cabinet took creativity as well. Cutting the corner (literally) did the trick. By adding a corner cabinet and cutting the corner of the island countertop, the Trupe's are delighted to have a usable walkway around the island.
“It sounds trivial,” Mr. Trupe remembers, but, instead of going with a plain side to the wood-work around the fridge, the ALL R&D team suggested matching the detail of the cabinet paneling: “I love it.”
Trivial? Not at all. That is part of making your dreams even better in reality.
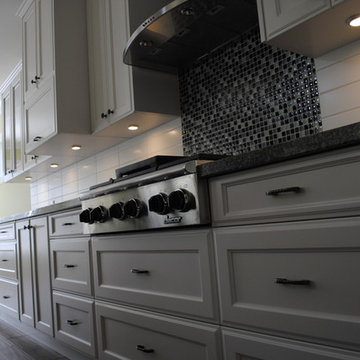
バンクーバーにある広いトラディショナルスタイルのおしゃれなキッチン (ダブルシンク、落し込みパネル扉のキャビネット、白いキャビネット、御影石カウンター、マルチカラーのキッチンパネル、モザイクタイルのキッチンパネル、シルバーの調理設備、無垢フローリング) の写真
黒いトラディショナルスタイルのI型キッチン (濃色無垢フローリング、無垢フローリング、磁器タイルの床) の写真
1
