黒い、オレンジのトラディショナルスタイルのパントリー (濃色無垢フローリング、ラミネートの床、無垢フローリング) の写真
絞り込み:
資材コスト
並び替え:今日の人気順
写真 1〜20 枚目(全 232 枚)

Pantry with fully tiled wall.
ニューヨークにあるトラディショナルスタイルのおしゃれなキッチン (落し込みパネル扉のキャビネット、グレーのキャビネット、木材カウンター、濃色無垢フローリング、アイランドなし、茶色い床、茶色いキッチンカウンター) の写真
ニューヨークにあるトラディショナルスタイルのおしゃれなキッチン (落し込みパネル扉のキャビネット、グレーのキャビネット、木材カウンター、濃色無垢フローリング、アイランドなし、茶色い床、茶色いキッチンカウンター) の写真

シャーロットにあるラグジュアリーな中くらいなトラディショナルスタイルのおしゃれなキッチン (エプロンフロントシンク、青いキャビネット、大理石カウンター、白いキッチンパネル、モザイクタイルのキッチンパネル、シルバーの調理設備、無垢フローリング、茶色い床、白いキッチンカウンター) の写真

Traditional white pantry. Ten feet tall with walnut butcher block counter top, Shaker drawer fronts, polished chrome hardware, baskets with canvas liners, pullouts for canned goods and cooking sheet slots.
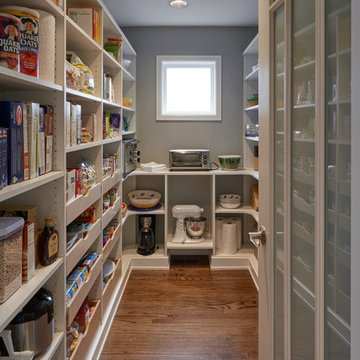
NW Architectural Photography
シアトルにある高級な広いトラディショナルスタイルのおしゃれなキッチン (シェーカースタイル扉のキャビネット、白いキャビネット、グレーのキッチンパネル、濃色無垢フローリング) の写真
シアトルにある高級な広いトラディショナルスタイルのおしゃれなキッチン (シェーカースタイル扉のキャビネット、白いキャビネット、グレーのキッチンパネル、濃色無垢フローリング) の写真

The new pantry is located where the old pantry was housed. The exisitng pantry contained standard wire shelves and bi-fold doors on a basic 18" deep closet. The homeowner wanted a place for deocorative storage, so without changing the footprint, we were able to create a more functional, more accessible and definitely more beautiful pantry!
Alex Claney Photography, LauraDesignCo for photo staging

This kitchen had the old laundry room in the corner and there was no pantry. We converted the old laundry into a pantry/laundry combination. The hand carved travertine farm sink is the focal point of this beautiful new kitchen.
Notice the clean backsplash with no electrical outlets. All of the electrical outlets, switches and lights are under the cabinets leaving the uninterrupted backslash. The rope lighting on top of the cabinets adds a nice ambiance or night light.
Photography: Buxton Photography
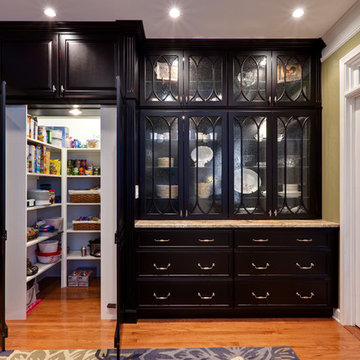
Walk-In Pantry with China Cabinet
アトランタにある広いトラディショナルスタイルのおしゃれなパントリー (レイズドパネル扉のキャビネット、黒いキャビネット、御影石カウンター、無垢フローリング、茶色い床、ベージュのキッチンカウンター) の写真
アトランタにある広いトラディショナルスタイルのおしゃれなパントリー (レイズドパネル扉のキャビネット、黒いキャビネット、御影石カウンター、無垢フローリング、茶色い床、ベージュのキッチンカウンター) の写真

クリーブランドにある広いトラディショナルスタイルのおしゃれなキッチン (エプロンフロントシンク、レイズドパネル扉のキャビネット、白いキャビネット、御影石カウンター、ベージュキッチンパネル、石タイルのキッチンパネル、パネルと同色の調理設備、濃色無垢フローリング) の写真
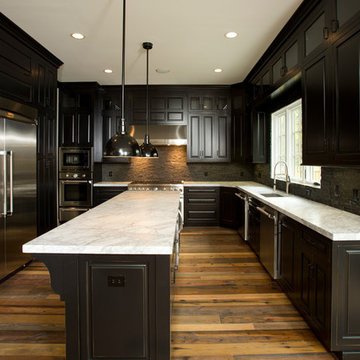
"Old Dirty Goat", a floor with so much character, no other name would do.
Every prefinished wide plank floor is produced when ordered, so your floor will be made for you.
Unlike topcoat finishes, our oil penetrates deep into the wood so the finish does not scratch, chip or peel.
Best of all, these wood floors are Made to Live On!
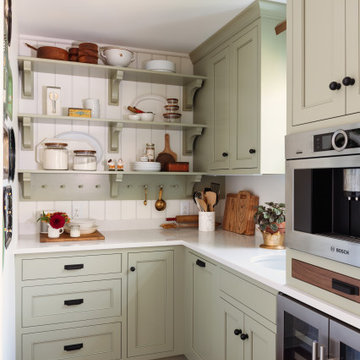
他の地域にあるトラディショナルスタイルのおしゃれなキッチン (アンダーカウンターシンク、シェーカースタイル扉のキャビネット、緑のキャビネット、シルバーの調理設備、無垢フローリング、アイランドなし、茶色い床、白いキッチンカウンター) の写真

Lighted glass windows on the upper cabinets are display cases for unique platters.
Photo by Daniel Contelmo Jr.
Stylist: Adams Interior Design
ニューヨークにある高級な広いトラディショナルスタイルのおしゃれなキッチン (濃色無垢フローリング、ドロップインシンク、落し込みパネル扉のキャビネット、中間色木目調キャビネット、御影石カウンター、黒いキッチンパネル、石スラブのキッチンパネル、シルバーの調理設備) の写真
ニューヨークにある高級な広いトラディショナルスタイルのおしゃれなキッチン (濃色無垢フローリング、ドロップインシンク、落し込みパネル扉のキャビネット、中間色木目調キャビネット、御影石カウンター、黒いキッチンパネル、石スラブのキッチンパネル、シルバーの調理設備) の写真
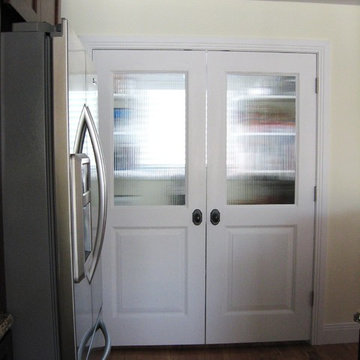
Kitchen Pantry
ソルトレイクシティにある広いトラディショナルスタイルのおしゃれなキッチン (アンダーカウンターシンク、シェーカースタイル扉のキャビネット、濃色木目調キャビネット、御影石カウンター、ベージュキッチンパネル、サブウェイタイルのキッチンパネル、シルバーの調理設備、無垢フローリング) の写真
ソルトレイクシティにある広いトラディショナルスタイルのおしゃれなキッチン (アンダーカウンターシンク、シェーカースタイル扉のキャビネット、濃色木目調キャビネット、御影石カウンター、ベージュキッチンパネル、サブウェイタイルのキッチンパネル、シルバーの調理設備、無垢フローリング) の写真
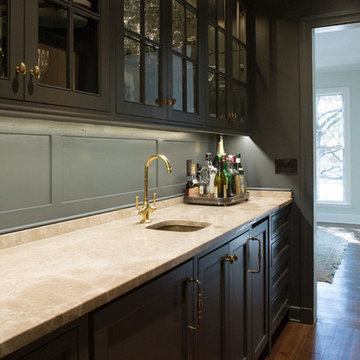
他の地域にある中くらいなトラディショナルスタイルのおしゃれなキッチン (アンダーカウンターシンク、ガラス扉のキャビネット、黒いキャビネット、御影石カウンター、濃色無垢フローリング) の写真
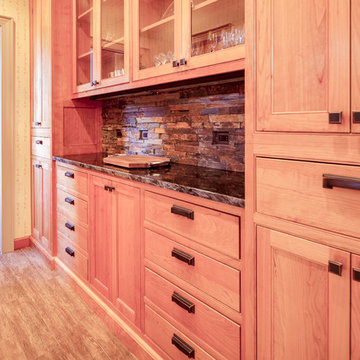
ワシントンD.C.にある広いトラディショナルスタイルのおしゃれなキッチン (エプロンフロントシンク、落し込みパネル扉のキャビネット、中間色木目調キャビネット、御影石カウンター、茶色いキッチンパネル、ボーダータイルのキッチンパネル、シルバーの調理設備、濃色無垢フローリング) の写真
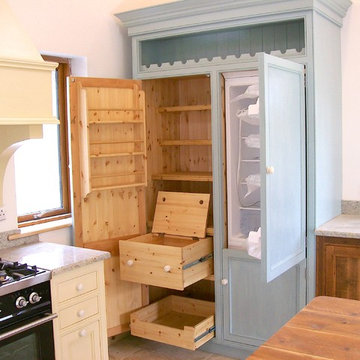
As with all our handcrafted furniture and kitchens, our solid-wood bespoke larders can be made to your specifications - tailored to your requirements.
Including a larder in your kitchen design not only can provide you with a great amount of versatile storage for your food essentials and small appliances, but it can also be a real statement in your space. With all your dry goods in one organised location, there would be no more searching for that ingredient!
There are many options for the external and internal layout of your larder, allowing you to create an efficient space that suits your needs. You may prefer door hung spice racks, wine racks, wicker baskets, adjustable shelves….the options are endless!
Our larders can either be integrated into a new kitchen design or manufactured as a piece of freestanding furniture to add to an existing kitchen. Call in to our showroom on Grattan Street or email us on mail@linehansdesign.com if you may like to discuss options with one of our designers

Rift Sawn cabinets
Granite countertops
Red Oak flooring
Farmkid studios
ミネアポリスにあるお手頃価格の中くらいなトラディショナルスタイルのおしゃれなパントリー (アンダーカウンターシンク、シェーカースタイル扉のキャビネット、白いキャビネット、御影石カウンター、グレーのキッチンパネル、サブウェイタイルのキッチンパネル、シルバーの調理設備、濃色無垢フローリング) の写真
ミネアポリスにあるお手頃価格の中くらいなトラディショナルスタイルのおしゃれなパントリー (アンダーカウンターシンク、シェーカースタイル扉のキャビネット、白いキャビネット、御影石カウンター、グレーのキッチンパネル、サブウェイタイルのキッチンパネル、シルバーの調理設備、濃色無垢フローリング) の写真

Bergen County, NJ - Traditional - Kitchen Designed by Bart Lidsky of The Hammer & Nail Inc.
Photography by: Steve Rossi
This classic white kitchen creamy white Rutt Handcrafted Cabinetry and espresso Stained Rift White Oak Base Cabinetry. The highly articulated storage is a functional hidden feature of this kitchen. The countertops are 2" Thick Danby Marble with a mosaic marble backsplash. Pendant lights are built into the cabinetry above the sink.
http://thehammerandnail.com
#BartLidsky #HNdesigns #KitchenDesign

2018 Artisan Home Tour
Photo: LandMark Photography
Builder: City Homes, LLC
ミネアポリスにあるトラディショナルスタイルのおしゃれなキッチン (オープンシェルフ、白いキャビネット、無垢フローリング、茶色い床、茶色いキッチンカウンター) の写真
ミネアポリスにあるトラディショナルスタイルのおしゃれなキッチン (オープンシェルフ、白いキャビネット、無垢フローリング、茶色い床、茶色いキッチンカウンター) の写真

ボストンにある高級な中くらいなトラディショナルスタイルのおしゃれなキッチン (アンダーカウンターシンク、白いキャビネット、御影石カウンター、マルチカラーのキッチンパネル、セラミックタイルのキッチンパネル、シルバーの調理設備、濃色無垢フローリング、茶色い床、落し込みパネル扉のキャビネット) の写真
黒い、オレンジのトラディショナルスタイルのパントリー (濃色無垢フローリング、ラミネートの床、無垢フローリング) の写真
1
