ベージュのトラディショナルスタイルのキッチン (珪岩カウンター、タイルカウンター) の写真
絞り込み:
資材コスト
並び替え:今日の人気順
写真 1〜20 枚目(全 3,059 枚)
1/5

French Blue Photography
www.frenchbluephotography.com
ヒューストンにある高級な広いトラディショナルスタイルのおしゃれなキッチン (エプロンフロントシンク、落し込みパネル扉のキャビネット、白いキャビネット、珪岩カウンター、白いキッチンパネル、シルバーの調理設備、濃色無垢フローリング、サブウェイタイルのキッチンパネル) の写真
ヒューストンにある高級な広いトラディショナルスタイルのおしゃれなキッチン (エプロンフロントシンク、落し込みパネル扉のキャビネット、白いキャビネット、珪岩カウンター、白いキッチンパネル、シルバーの調理設備、濃色無垢フローリング、サブウェイタイルのキッチンパネル) の写真

Kolanowski Studio
ヒューストンにあるトラディショナルスタイルのおしゃれなアイランドキッチン (エプロンフロントシンク、ベージュのキャビネット、ベージュキッチンパネル、シルバーの調理設備、淡色無垢フローリング、ベージュの床、珪岩カウンター、落し込みパネル扉のキャビネット) の写真
ヒューストンにあるトラディショナルスタイルのおしゃれなアイランドキッチン (エプロンフロントシンク、ベージュのキャビネット、ベージュキッチンパネル、シルバーの調理設備、淡色無垢フローリング、ベージュの床、珪岩カウンター、落し込みパネル扉のキャビネット) の写真

We love a good classic, especially when it comes to kitchen design. That's why we were thrilled to work with a couple in Brighton who was referred to us by a past client.
We went with an updated classic British kitchen design, incorporating modern touches to keep it fresh. Our client had a side return extension to their property, and they wanted to use it as a sizeable kitchen-dining space. They were also passionate about incorporating a window seat into the room's design.
The open plan design ensures no barriers between the kitchen and dining areas, so this family and their guests can easily socialise. The kitchen island adds additional seating and extra space for food preparation.
The cabinetry is from the Masterclass Marlborough range. This sophisticated shaker-style design gives a touch of luxury with its silk-painted finish. We used Heritage Grey for the perimeter units and Hunter Green for the island units.
The tall units work great as a pantry, housing the refrigerator and the mini wine shelf above it. The cabinet door handles are brushed steel, but we've mixed knob handles and cup handles for added interest.
Classic Quartz Misterio was the perfect choice for the worktops — a white quartz material with very subtle veining. The Blanco Andano Composite Sink and the Blanco Candor-S Tap have a modern, sleek design that perfectly complements the cabinets and worktops.
Apart from the AEG microwave we supplied, the rest of the appliances are our client's own. As a finishing touch, we included stylish pendant lights in the kitchen and dining area to add warmth and character.
Lastly, we built the window bench to provide cosy seating and additional storage. It seamlessly transitions into the garden with its green cushion, pillows, and 54mm-thick Portland Oak Effect worksurface. We also added open shelves on both sides of the bench, perfect for storing books, magazines, and board games.

Beautiful kitchen with Bentwood Cabinetry and Walker Zanger tile backsplash.Custom copper hood and La Cornue Range by the Kitchen & Bath Cottage in Shreveport, LA
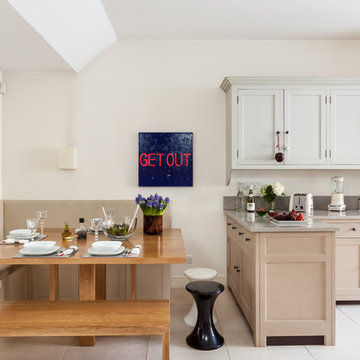
This kitchen / dining area presents a soft furniture in terms of shapes and colours; the shaker style cabinets, the upholstered bench and the floor are in very soft and light range of beige, put in evidence the warm wood of the table and standing bench.

Traditional custom kitchen
Photo by Marcel Page Photography
シカゴにある広いトラディショナルスタイルのおしゃれなキッチン (白いキャビネット、珪岩カウンター、白いキッチンパネル、サブウェイタイルのキッチンパネル、シルバーの調理設備、濃色無垢フローリング、落し込みパネル扉のキャビネット) の写真
シカゴにある広いトラディショナルスタイルのおしゃれなキッチン (白いキャビネット、珪岩カウンター、白いキッチンパネル、サブウェイタイルのキッチンパネル、シルバーの調理設備、濃色無垢フローリング、落し込みパネル扉のキャビネット) の写真

For a client with an enthusiastic appreciation of retro design, this sunny ode to kitchens of the past is a cheerful and comforting retreat for today. The client wanted a kitchen that creatively expressed her fun, unconventional taste while providing all the modern conveniences of a contemporary home.
Space was borrowed from an existing office to provide more open area and easier navigation in the kitchen. Bright, optimistic yellow sets the tone in the room, with retro-inspired appliances in buttery yellow chosen as key elements of the design. A generous apron-front farm sink gleams with clean white enameled cast iron and is outfitted with a rare retro faucet with spray and scrub brush attachments. Black trim against the yellow ceramic tile countertops defines the kitchen’s lines. Simple maple cabinetry painted white with black ceramic knobs provides a modern level of storage.
Playful positioning of contrasting tiles on the floor presents a modern, quirky interpretation of the traditional checkerboard pattern in this classic kitchen with an original point of view.

This family friendly kitchen design by K&W Interiors was selected as the Grand Prize Winner by Alaska's Best Kitchens Magazine for Fall/Winter 2012 and featured on the cover.
"A family with five children bought this home 2.5 years ago knowing that a kitchen renovation was in the near future. This outdated space with an unfriendly layout needed to be drastically changed to accommodate this large family's needs.
Having a list in hand of the requirements for their new space, the homeowners found designer Sheree' Baker of K&W Interiors to work with them. As a well trained design professional, Baker helped with all the details, such as choosing new countertops and selecting new appliances. The homeowner really disliked the old white tile counters. "They'll never come clean" she said. But, not only are the new quartz countertops easy to keep clean, they add significant counter space..." - Alaska's Best Kitchens
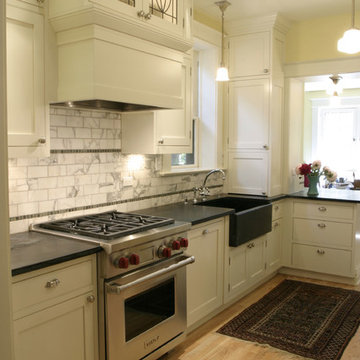
デンバーにあるトラディショナルスタイルのおしゃれなキッチン (エプロンフロントシンク、落し込みパネル扉のキャビネット、白いキャビネット、珪岩カウンター、白いキッチンパネル、磁器タイルのキッチンパネル、シルバーの調理設備、淡色無垢フローリング、アイランドなし) の写真

This is a two tone shaker style Kitchen with Hartforth Blue base units and Shadow White Tall units. This project required us to take down a wall making the kitchen a bigger open plan family room. This project has great detail from the Silestone worktop, combination of different handles, tongue and groove end panels and custom oak shelves.
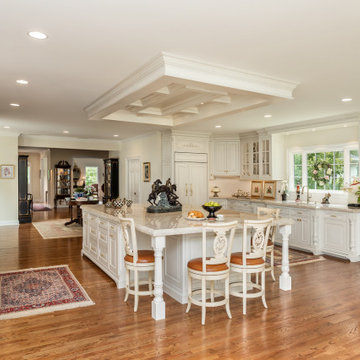
Family and friends can all gather together in this traditionally styled, elegant yet inviting kitchen in the heart of this southern home. Attention to detail in every direction. Ceiling mirrors the island, cabinetry boasts lit drawers and uppers alike, true glass mullioned doors, carved corners and posts, built ins, and more. This kitchen has it all!
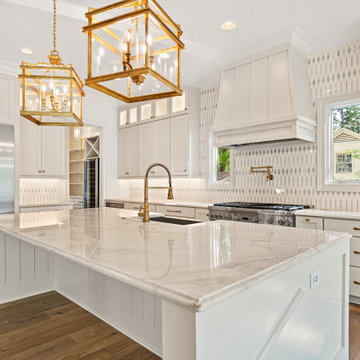
ローリーにある高級な広いトラディショナルスタイルのおしゃれなキッチン (エプロンフロントシンク、落し込みパネル扉のキャビネット、白いキャビネット、珪岩カウンター、白いキッチンパネル、大理石のキッチンパネル、シルバーの調理設備、無垢フローリング、茶色い床、白いキッチンカウンター) の写真

Design, Fabrication, Install and Photography by MacLaren Kitchen and Bath
Cabinetry: Centra/Mouser Square Inset style. Coventry Doors/Drawers and select Slab top drawers. Semi-Custom Cabinetry, mouldings and hardware installed by MacLaren and adjusted onsite.
Decorative Hardware: Jeffrey Alexander/Florence Group Cups and Knobs
Backsplash: Handmade Subway Tile in Crackled Ice with Custom ledge and frame installed in Sea Pearl Quartzite
Countertops: Sea Pearl Quartzite with a Half-Round-Over Edge
Sink: Blanco Large Single Bowl in Metallic Gray
Extras: Modified wooden hood frame, Custom Doggie Niche feature for dog platters and treats drawer, embellished with a custom Corian dog-bone pull.

The builder we partnered with for this beauty original wanted to use his cabinet person (who builds and finishes on site) but the clients advocated for manufactured cabinets - and we agree with them! These homeowners were just wonderful to work with and wanted materials that were a little more "out of the box" than the standard "white kitchen" you see popping up everywhere today - and their dog, who came along to every meeting, agreed to something with longevity, and a good warranty!
The cabinets are from WW Woods, their Eclipse (Frameless, Full Access) line in the Aspen door style
- a shaker with a little detail. The perimeter kitchen and scullery cabinets are a Poplar wood with their Seagull stain finish, and the kitchen island is a Maple wood with their Soft White paint finish. The space itself was a little small, and they loved the cabinetry material, so we even paneled their built in refrigeration units to make the kitchen feel a little bigger. And the open shelving in the scullery acts as the perfect go-to pantry, without having to go through a ton of doors - it's just behind the hood wall!
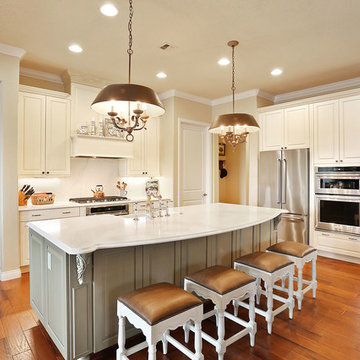
French Country Kitchen Remodel, Wood-mode Brookhaven custom cabinets, White Vintage Finish, Green Vintage Finish, Enkebol moldings, Quartz Countertop & Backsplash.
Dragonfly 360 Imaging
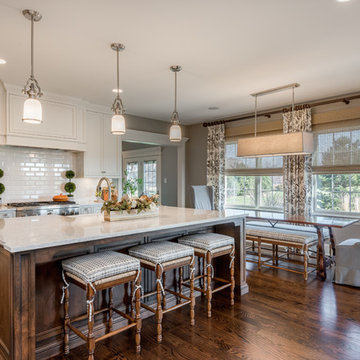
シカゴにあるラグジュアリーな広いトラディショナルスタイルのおしゃれなキッチン (エプロンフロントシンク、フラットパネル扉のキャビネット、白いキャビネット、珪岩カウンター、白いキッチンパネル、磁器タイルのキッチンパネル、パネルと同色の調理設備、濃色無垢フローリング、茶色い床、白いキッチンカウンター) の写真
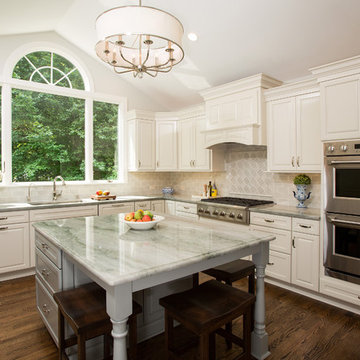
Off-white Decora maple cabinets, an Ethan Allen chandelier and Seapearl quartzite grey and green countertops transformed an outdated kitchen into a peaceful sanctuary. A high gloss ceramic handmade tile, Light Ocean from Quemere International, reflects light from the kitchen's large window. Stamped concrete island cabinets provide an enchanting color contrast to the Chantille cabinets. Amish wood stools offer understated seating. Top Knobs trunk pulls in polished nickel contribute to this kitchen’s high class.
The existing kitchen floor plan in this 20-year-old Fairfax Station did not require enlarging. The homeowners upgraded to a double oven and converted from electric to gas.
In the breakfast room, a Hinkley chandelier above a Lee Industries table accommodates eight, with an open view of an updated fireplace. After removing the wall between living and breakfast rooms, in-house lead carpenter Bruce designed and built the classic columns on either side of the arch between the rooms. The rooms are painted in Benjamin Moore Titanium, and the wet bar boasts an Arabesque Carrara marble backsplash.
Photographer Greg Hadley

2nd Place Kitchen Design
Rosella Gonzalez, Allied Member ASID
Jackson Design and Remodeling
サンディエゴにあるお手頃価格の中くらいなトラディショナルスタイルのおしゃれなキッチン (エプロンフロントシンク、シェーカースタイル扉のキャビネット、白いキャビネット、タイルカウンター、黄色いキッチンパネル、サブウェイタイルのキッチンパネル、カラー調理設備、リノリウムの床、マルチカラーの床、黄色いキッチンカウンター) の写真
サンディエゴにあるお手頃価格の中くらいなトラディショナルスタイルのおしゃれなキッチン (エプロンフロントシンク、シェーカースタイル扉のキャビネット、白いキャビネット、タイルカウンター、黄色いキッチンパネル、サブウェイタイルのキッチンパネル、カラー調理設備、リノリウムの床、マルチカラーの床、黄色いキッチンカウンター) の写真
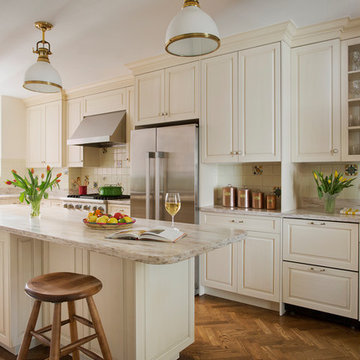
This Boston Back Bay kitchen easily accommodates caterers for the owner's frequent dinner parties. It offers ample storage and modern conveniences while maintaining references to the building's 1920s origins. Eric Roth Photography
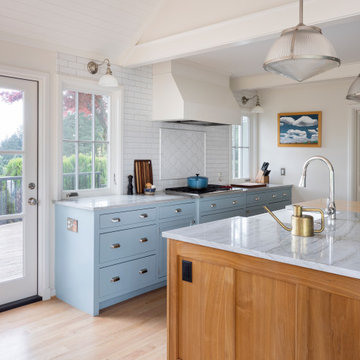
The playful mix of materials in this kitchen really make the space sing. Painted blue perimeter cabinets are offset by a walnut island. Quartzite counters give a bit of shine and polish, while polished chrome hardware and fixtures tie it all together.
ベージュのトラディショナルスタイルのキッチン (珪岩カウンター、タイルカウンター) の写真
1