トラディショナルスタイルのキッチン (シェーカースタイル扉のキャビネット、大理石カウンター) の写真
並び替え:今日の人気順
写真 41〜60 枚目(全 7,057 枚)
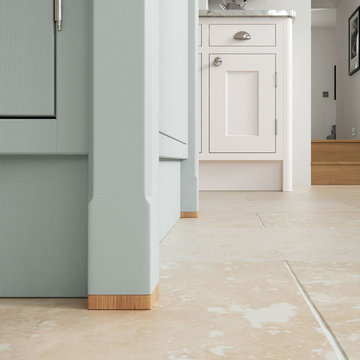
Constructed from Ash and painted in a satin finish, this Baystone shaker in-frame is a range full of character and charm.
The use of ‘Calico’ and ‘Mineral’ units make this kitchen feel light and airy.
Bespoke colours used in images: Calico & Mineral
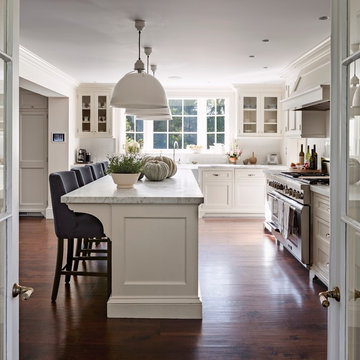
Robert Benson For Charles Hilton Architects
From grand estates, to exquisite country homes, to whole house renovations, the quality and attention to detail of a "Significant Homes" custom home is immediately apparent. Full time on-site supervision, a dedicated office staff and hand picked professional craftsmen are the team that take you from groundbreaking to occupancy. Every "Significant Homes" project represents 45 years of luxury homebuilding experience, and a commitment to quality widely recognized by architects, the press and, most of all....thoroughly satisfied homeowners. Our projects have been published in Architectural Digest 6 times along with many other publications and books. Though the lion share of our work has been in Fairfield and Westchester counties, we have built homes in Palm Beach, Aspen, Maine, Nantucket and Long Island.
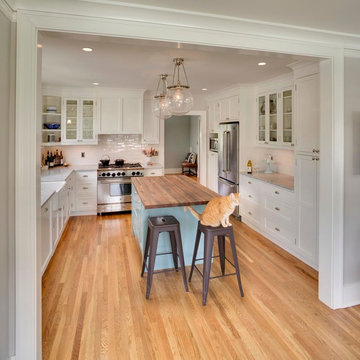
Stephen Cridland Photography
ポートランドにある高級な中くらいなトラディショナルスタイルのおしゃれなキッチン (エプロンフロントシンク、シェーカースタイル扉のキャビネット、白いキャビネット、大理石カウンター、白いキッチンパネル、サブウェイタイルのキッチンパネル、シルバーの調理設備、無垢フローリング) の写真
ポートランドにある高級な中くらいなトラディショナルスタイルのおしゃれなキッチン (エプロンフロントシンク、シェーカースタイル扉のキャビネット、白いキャビネット、大理石カウンター、白いキッチンパネル、サブウェイタイルのキッチンパネル、シルバーの調理設備、無垢フローリング) の写真
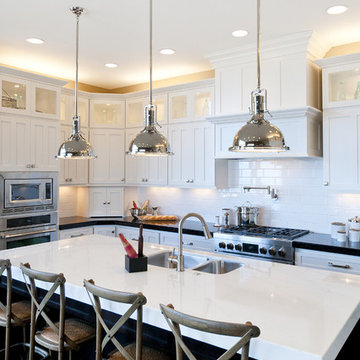
Candlelight Homes
ソルトレイクシティにある高級な広いトラディショナルスタイルのおしゃれなキッチン (シルバーの調理設備、サブウェイタイルのキッチンパネル、アンダーカウンターシンク、シェーカースタイル扉のキャビネット、濃色木目調キャビネット、大理石カウンター、白いキッチンパネル) の写真
ソルトレイクシティにある高級な広いトラディショナルスタイルのおしゃれなキッチン (シルバーの調理設備、サブウェイタイルのキッチンパネル、アンダーカウンターシンク、シェーカースタイル扉のキャビネット、濃色木目調キャビネット、大理石カウンター、白いキッチンパネル) の写真

Free ebook, Creating the Ideal Kitchen. DOWNLOAD NOW
This kitchen was part of a whole house renovation. The house, a foreclosure property, was gutted and remodeled by Streetscape Design. The kitchen, originally a small peninsula kitchen, was opened up to the family room and the dining room, giving the house a more open feel. Benjamin Moore's "Fieldstone" was hand selected for the cabinets by designer, Susan Klimala, CKD, along with white carrera marble and simple white subway tile, reflecting a casual beachy feel that was carried throughout the house. Professional grade appliances, vintage style ceiling fixtures and nickel hardware complete the look. The new homeowners are enjoying life in their brand new "old" house.
Designed by: Susan Klimala, CKD, CBD
Photographed by Carlos Vergara
For more information on kitchen and bath design ideas go to: www.kitchenstudio-ge.com

This kitchen originally had a long island that the owners needed to walk around to access the butler’s pantry, which was a major reason for the renovation. The island was separated in order to have a better traffic flow – with one island for cooking with a prep sink and the second offering seating and storage. 2″ thick mitered honed Stuario Gold marble countertops are accented by soft satin brass hardware, while the backsplash is a unique jet-cut white marble in an arabesque pattern. The perimeter inset cabinetry is painted a soft white. while the islands are a warm grey. The window wall features a 5-foot-long stone farm sink with two faucets, while a 60″ range and two full 30″ ovens are located on the opposite wall. A custom hood with elegant, gentle sloping lines is embellished with a hammered antique brass collar and antique pewter rivets.

Lloyd and Nicola sought a kitchen that seamlessly blended with their Edwardian home's historical charm. Their style is classic and traditional, and their primary objective was to create a warm and functional space where they could entertain and socialise. Our in-frame shaker-style cabinets are at the heart of this beautiful kitchen, painted in Little Greene’s Portland Stone.
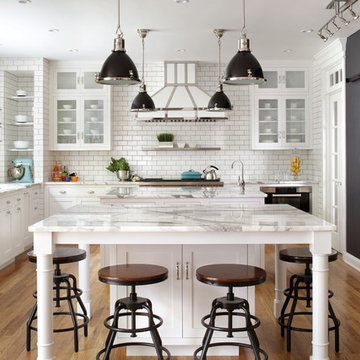
Inspired by the homeowner’s love of European travel, the kitchen uses a mix of materials and finishes to create symmetry. Paired marble islands take advantage of the depth of the room.
Photo credit: Peter Rymwid
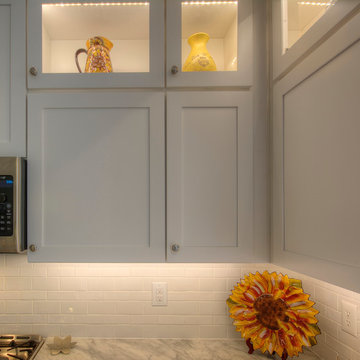
フィラデルフィアにあるお手頃価格の小さなトラディショナルスタイルのおしゃれなキッチン (アンダーカウンターシンク、シェーカースタイル扉のキャビネット、白いキャビネット、大理石カウンター、白いキッチンパネル、セラミックタイルのキッチンパネル、シルバーの調理設備、淡色無垢フローリング) の写真
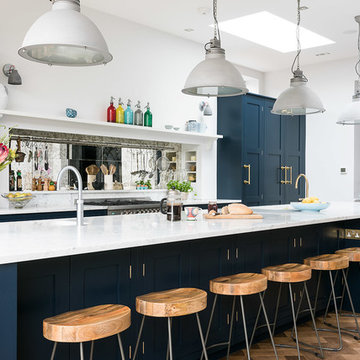
他の地域にある高級な広いトラディショナルスタイルのおしゃれなキッチン (シェーカースタイル扉のキャビネット、青いキャビネット、大理石カウンター、パネルと同色の調理設備、無垢フローリング) の写真
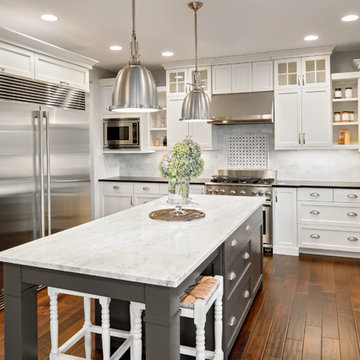
Shaker doors give this kitchen an amazing finish, with the combination of marble and dark Caesar stone tops it gives a dramatic wow factor.
シドニーにあるラグジュアリーな広いトラディショナルスタイルのおしゃれなキッチン (エプロンフロントシンク、シェーカースタイル扉のキャビネット、白いキャビネット、大理石カウンター、白いキッチンパネル、磁器タイルのキッチンパネル、シルバーの調理設備、無垢フローリング) の写真
シドニーにあるラグジュアリーな広いトラディショナルスタイルのおしゃれなキッチン (エプロンフロントシンク、シェーカースタイル扉のキャビネット、白いキャビネット、大理石カウンター、白いキッチンパネル、磁器タイルのキッチンパネル、シルバーの調理設備、無垢フローリング) の写真
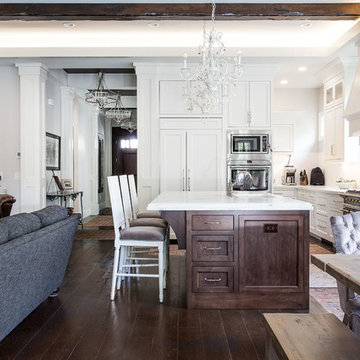
Scot Zimmerman
ソルトレイクシティにある高級な広いトラディショナルスタイルのおしゃれなキッチン (アンダーカウンターシンク、シェーカースタイル扉のキャビネット、白いキャビネット、大理石カウンター、白いキッチンパネル、サブウェイタイルのキッチンパネル、シルバーの調理設備、レンガの床) の写真
ソルトレイクシティにある高級な広いトラディショナルスタイルのおしゃれなキッチン (アンダーカウンターシンク、シェーカースタイル扉のキャビネット、白いキャビネット、大理石カウンター、白いキッチンパネル、サブウェイタイルのキッチンパネル、シルバーの調理設備、レンガの床) の写真
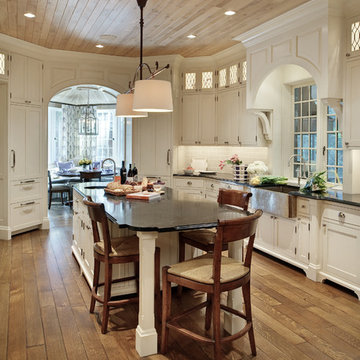
Luxury Kitchen with a Farmhouse Sink, Traditional Windows, and a Light Hardwood Ceiling
ニューヨークにある高級な中くらいなトラディショナルスタイルのおしゃれなキッチン (エプロンフロントシンク、シェーカースタイル扉のキャビネット、白いキャビネット、白いキッチンパネル、無垢フローリング、大理石カウンター、セラミックタイルのキッチンパネル、シルバーの調理設備) の写真
ニューヨークにある高級な中くらいなトラディショナルスタイルのおしゃれなキッチン (エプロンフロントシンク、シェーカースタイル扉のキャビネット、白いキャビネット、白いキッチンパネル、無垢フローリング、大理石カウンター、セラミックタイルのキッチンパネル、シルバーの調理設備) の写真
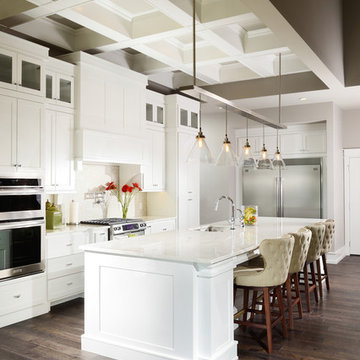
Preliminary architecture renderings were given to Obelisk Home with a challenge. The homeowners needed us to create an unusual but family friendly home, but also a home-based business functioning environment. Working with the architect, modifications were made to incorporate the desired functions for the family. Starting with the exterior, including landscape design, stone, brick and window selections a one-of-a-kind home was created. Every detail of the interior was created with the homeowner and the Obelisk Home design team.
Furnishings, art, accessories, and lighting were provided through Obelisk Home. We were challenged to incorporate existing furniture. So the team repurposed, re-finished and worked these items into the new plan. Custom paint colors and upholstery were purposely blended to add cohesion. Custom light fixtures were designed and manufactured for the main living areas giving the entire home a unique and personal feel.
Photos by Jeremy Mason McGraw
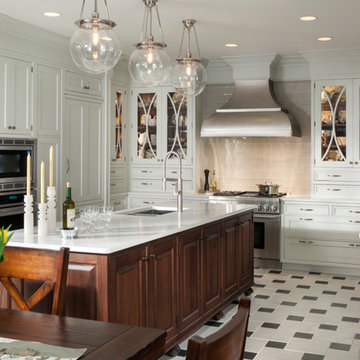
Here we have a beautiful, white kitchen that features cabinetry from Wood-Mode. There are stainless steel appliances, including a stainless steel vent hood, which make any kitchen functional and elegant. Stainless steel proves to be easy care and easy to work. The white cabinets on the wall are accented wonderfully with a dark-wooden island that has a countertop to match the rest of the kitchen. We always have a dark-wooden table that goes with the island to tie everything together. The decor in this kitchen includes a gorgeous flower arrangement of yellow tulips, fruit bowls and white candles.
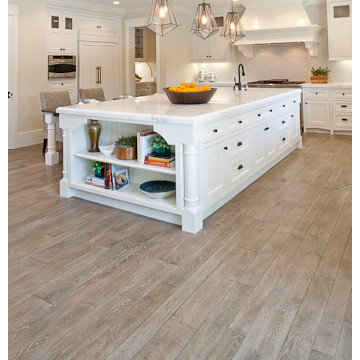
Engineered 4, 5, 7" White Oak Plank with a Custom Wire Brush & Light Hand Distress
オレンジカウンティにある広いトラディショナルスタイルのおしゃれなキッチン (シェーカースタイル扉のキャビネット、白いキャビネット、大理石カウンター、白いキッチンパネル、シルバーの調理設備、淡色無垢フローリング) の写真
オレンジカウンティにある広いトラディショナルスタイルのおしゃれなキッチン (シェーカースタイル扉のキャビネット、白いキャビネット、大理石カウンター、白いキッチンパネル、シルバーの調理設備、淡色無垢フローリング) の写真
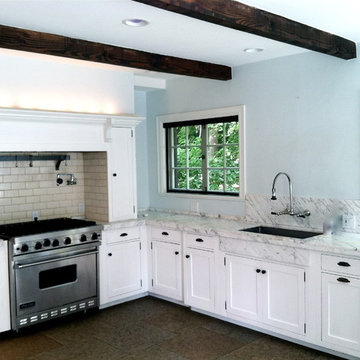
Builder- Landmark Building inc. /
Designer- Mariah O'brien Interiors
ロサンゼルスにある中くらいなトラディショナルスタイルのおしゃれなキッチン (アンダーカウンターシンク、シェーカースタイル扉のキャビネット、白いキャビネット、大理石カウンター、ベージュキッチンパネル、サブウェイタイルのキッチンパネル、シルバーの調理設備、セラミックタイルの床、アイランドなし、茶色い床) の写真
ロサンゼルスにある中くらいなトラディショナルスタイルのおしゃれなキッチン (アンダーカウンターシンク、シェーカースタイル扉のキャビネット、白いキャビネット、大理石カウンター、ベージュキッチンパネル、サブウェイタイルのキッチンパネル、シルバーの調理設備、セラミックタイルの床、アイランドなし、茶色い床) の写真
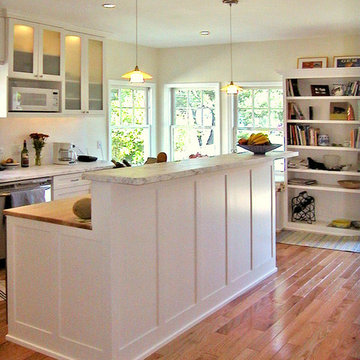
Marble Counters
The owners went out and scoured local stoneyards for just the right tone Carrara Marble.
Painted Shaker Style Maple Cabinets
I worked with a shop that had exceeded my expectations on prior projects. When the owner told me that he had a batch of maple that was too ‘green’ to use for a clear coat, I was able to convince him that this project would be very happy to use his ‘green’ maple for painted cabinets - at a great ‘green’ discount.
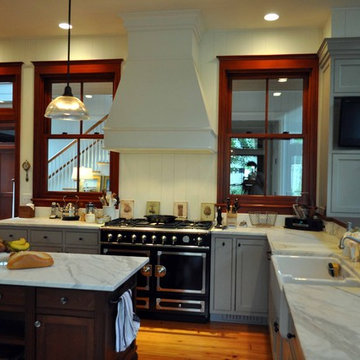
アトランタにある広いトラディショナルスタイルのおしゃれなキッチン (エプロンフロントシンク、シェーカースタイル扉のキャビネット、グレーのキャビネット、黒い調理設備、大理石カウンター、白いキッチンパネル、濃色無垢フローリング) の写真
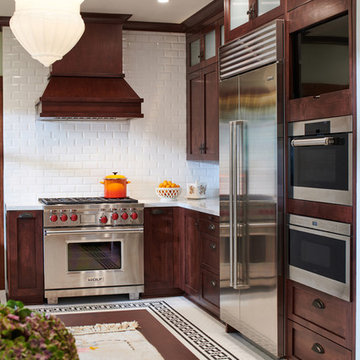
ロサンゼルスにあるラグジュアリーな中くらいなトラディショナルスタイルのおしゃれなキッチン (エプロンフロントシンク、シェーカースタイル扉のキャビネット、茶色いキャビネット、大理石カウンター、白いキッチンパネル、セラミックタイルのキッチンパネル、シルバーの調理設備、セラミックタイルの床、アイランドなし、白い床、グレーのキッチンカウンター) の写真
トラディショナルスタイルのキッチン (シェーカースタイル扉のキャビネット、大理石カウンター) の写真
3