オレンジのトラディショナルスタイルのキッチン (シェーカースタイル扉のキャビネット、マルチカラーの床) の写真
絞り込み:
資材コスト
並び替え:今日の人気順
写真 1〜20 枚目(全 22 枚)
1/5
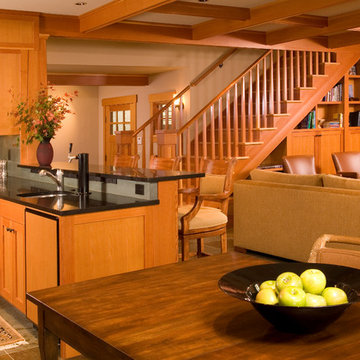
シアトルにある広いトラディショナルスタイルのおしゃれなキッチン (アンダーカウンターシンク、シェーカースタイル扉のキャビネット、淡色木目調キャビネット、御影石カウンター、グレーのキッチンパネル、スレートのキッチンパネル、パネルと同色の調理設備、スレートの床、マルチカラーの床、黒いキッチンカウンター) の写真
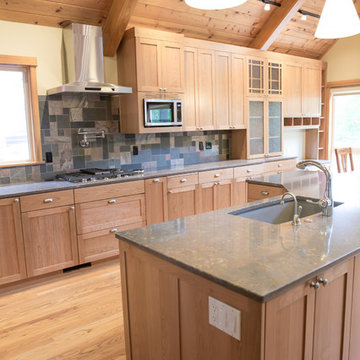
Our clients wanted to update their kitchen and create more storage space. They also needed a desk area in the kitchen and a display area for family keepsakes. With small children, they were not using the breakfast bar on the island, so we chose when redesigning the island to add storage instead of having the countertop overhang for seating. We extended the height of the cabinetry also. A desk area with 2 file drawers and mail sorting cubbies was created so the homeowners could have a place to organize their bills, charge their electronics, and pay bills. We also installed 2 plugs into the narrow bookcase to the right of the desk area with USB plugs for charging phones and tablets.
Our clients chose a cherry craftsman cabinet style with simple cups and knobs in brushed stainless steel. For the countertops, Silestone Copper Mist was chosen. It is a gorgeous slate blue hue with copper flecks. To compliment this choice, I custom designed this slate backsplash using multiple colors of slate. This unique, natural stone, geometric backsplash complemented the countertops and the cabinetry style perfectly.
We installed a pot filler over the cooktop and a pull-out spice cabinet to the right of the cooktop. To utilize counterspace, the microwave was installed into a wall cabinet to the right of the cooktop. We moved the sink and dishwasher into the island and placed a pull-out garbage and recycling drawer to the left of the sink. An appliance lift was also installed for a Kitchenaid mixer to be stored easily without ever having to lift it.
To improve the lighting in the kitchen and great room which has a vaulted pine tongue and groove ceiling, we designed and installed hollow beams to run the electricity through from the kitchen to the fireplace. For the island we installed 3 pendants and 4 down lights to provide ample lighting at the island. All lighting was put onto dimmer switches. We installed new down lighting along the cooktop wall. For the great room, we installed track lighting and attached it to the sides of the beams and used directional lights to provide lighting for the great room and to light up the fireplace.
The beautiful home in the woods, now has an updated, modern kitchen and fantastic lighting which our clients love.
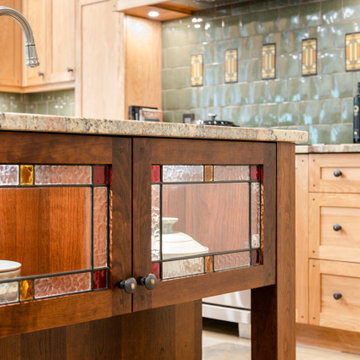
バンクーバーにある高級な中くらいなトラディショナルスタイルのおしゃれなキッチン (アンダーカウンターシンク、シェーカースタイル扉のキャビネット、中間色木目調キャビネット、御影石カウンター、緑のキッチンパネル、セラミックタイルのキッチンパネル、シルバーの調理設備、磁器タイルの床、マルチカラーの床、ベージュのキッチンカウンター) の写真
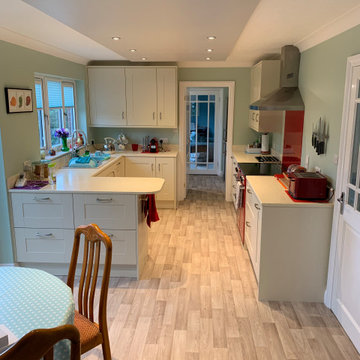
Traditional Shaker design kitchen in Dove Grey with solid worktops
デヴォンにある高級な中くらいなトラディショナルスタイルのおしゃれなキッチン (ダブルシンク、シェーカースタイル扉のキャビネット、グレーのキャビネット、人工大理石カウンター、赤いキッチンパネル、ガラス板のキッチンパネル、カラー調理設備、クッションフロア、アイランドなし、マルチカラーの床、マルチカラーのキッチンカウンター) の写真
デヴォンにある高級な中くらいなトラディショナルスタイルのおしゃれなキッチン (ダブルシンク、シェーカースタイル扉のキャビネット、グレーのキャビネット、人工大理石カウンター、赤いキッチンパネル、ガラス板のキッチンパネル、カラー調理設備、クッションフロア、アイランドなし、マルチカラーの床、マルチカラーのキッチンカウンター) の写真
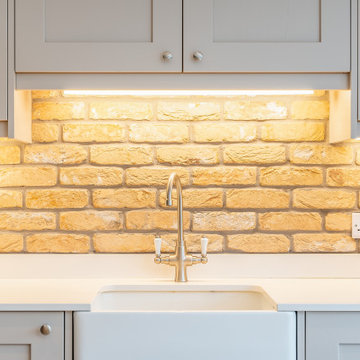
Painted Cashmere Shaker with Butler sink and American Style Fridge Freezer
ハートフォードシャーにあるお手頃価格の広いトラディショナルスタイルのおしゃれなキッチン (エプロンフロントシンク、シェーカースタイル扉のキャビネット、ベージュのキャビネット、珪岩カウンター、白いキッチンパネル、レンガのキッチンパネル、シルバーの調理設備、ラミネートの床、マルチカラーの床、白いキッチンカウンター) の写真
ハートフォードシャーにあるお手頃価格の広いトラディショナルスタイルのおしゃれなキッチン (エプロンフロントシンク、シェーカースタイル扉のキャビネット、ベージュのキャビネット、珪岩カウンター、白いキッチンパネル、レンガのキッチンパネル、シルバーの調理設備、ラミネートの床、マルチカラーの床、白いキッチンカウンター) の写真
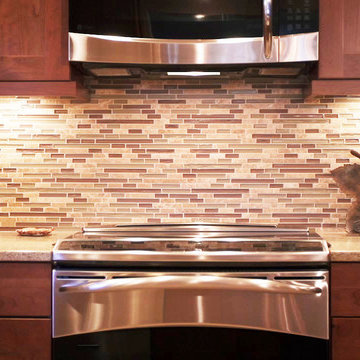
他の地域にあるお手頃価格の中くらいなトラディショナルスタイルのおしゃれなキッチン (アンダーカウンターシンク、シェーカースタイル扉のキャビネット、中間色木目調キャビネット、御影石カウンター、マルチカラーのキッチンパネル、ボーダータイルのキッチンパネル、シルバーの調理設備、トラバーチンの床、マルチカラーの床) の写真
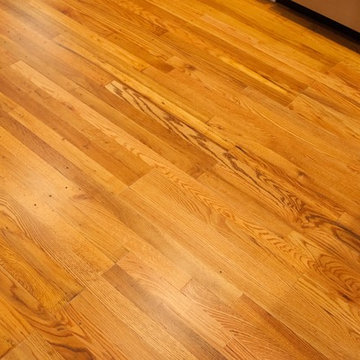
When the old Kitchen was demolished we found there were no original hardwood Red Oak floors, so new flooring was purchased to fill in, McGovern Woodcraft stained the new to match the old original existing floors. Can you tell where the transition from original to new is?
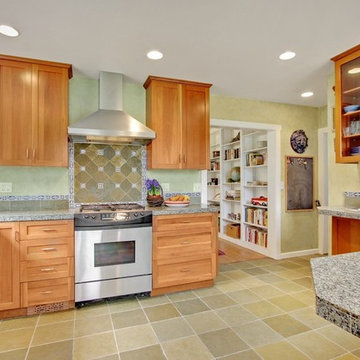
シアトルにあるトラディショナルスタイルのおしゃれなアイランドキッチン (御影石カウンター、テラコッタタイルのキッチンパネル、シルバーの調理設備、スレートの床、ドロップインシンク、シェーカースタイル扉のキャビネット、中間色木目調キャビネット、マルチカラーの床、マルチカラーのキッチンカウンター) の写真
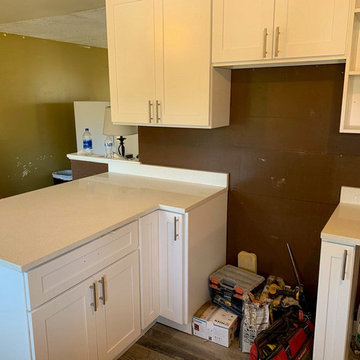
CNSW cabinets with Gold Stone 1800 White Diamond Quartz countertop.
ソルトレイクシティにある小さなトラディショナルスタイルのおしゃれなペニンシュラキッチン (ダブルシンク、シェーカースタイル扉のキャビネット、白いキャビネット、珪岩カウンター、白いキッチンパネル、クッションフロア、マルチカラーの床、白いキッチンカウンター) の写真
ソルトレイクシティにある小さなトラディショナルスタイルのおしゃれなペニンシュラキッチン (ダブルシンク、シェーカースタイル扉のキャビネット、白いキャビネット、珪岩カウンター、白いキッチンパネル、クッションフロア、マルチカラーの床、白いキッチンカウンター) の写真
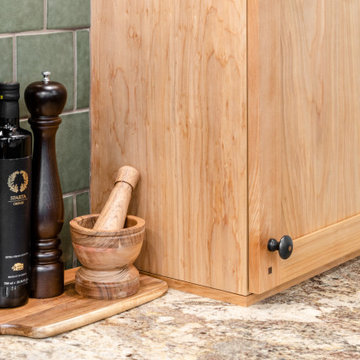
バンクーバーにある高級な中くらいなトラディショナルスタイルのおしゃれなキッチン (アンダーカウンターシンク、シェーカースタイル扉のキャビネット、中間色木目調キャビネット、御影石カウンター、緑のキッチンパネル、セラミックタイルのキッチンパネル、シルバーの調理設備、磁器タイルの床、マルチカラーの床、ベージュのキッチンカウンター) の写真
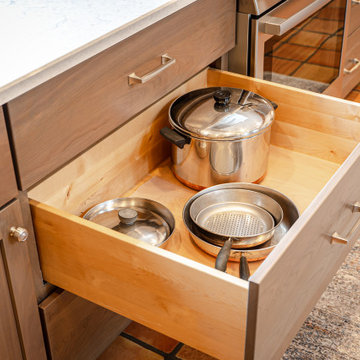
The kitchen has custom cabinetry and special features within many of the drawers to best optimize the amount of space.
ミルウォーキーにある高級な広いトラディショナルスタイルのおしゃれなキッチン (エプロンフロントシンク、シェーカースタイル扉のキャビネット、濃色木目調キャビネット、クオーツストーンカウンター、グレーのキッチンパネル、セラミックタイルのキッチンパネル、シルバーの調理設備、テラコッタタイルの床、マルチカラーの床、黄色いキッチンカウンター、三角天井) の写真
ミルウォーキーにある高級な広いトラディショナルスタイルのおしゃれなキッチン (エプロンフロントシンク、シェーカースタイル扉のキャビネット、濃色木目調キャビネット、クオーツストーンカウンター、グレーのキッチンパネル、セラミックタイルのキッチンパネル、シルバーの調理設備、テラコッタタイルの床、マルチカラーの床、黄色いキッチンカウンター、三角天井) の写真

シアトルにある広いトラディショナルスタイルのおしゃれなキッチン (アンダーカウンターシンク、シェーカースタイル扉のキャビネット、淡色木目調キャビネット、御影石カウンター、グレーのキッチンパネル、スレートのキッチンパネル、パネルと同色の調理設備、スレートの床、マルチカラーの床、黒いキッチンカウンター) の写真
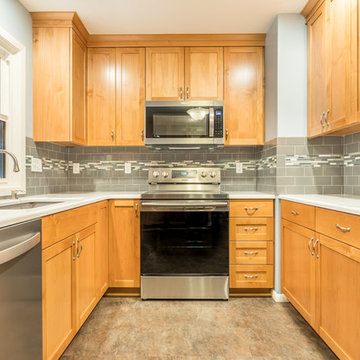
I completed this project design for Thayer Construction in August of 2017.
Our clients wanted to update their kitchen and brighten it up. Reworking the layout was key to this beautiful remodel. The location of the sink, refrigerator, range, and dishwasher all changed in this design. Extra storage was also needed so I designed a narrow section of base cabinetry with a countertop and glass fronted cabinetry above to achieve this need of our clients. Additional storage was added around the new refrigerator location.
Bright quartz, simple subway tile with a mosaic liner band also help to brighten up this small kitchen. A slate style LVT was used on the floors for water resistance and durability. It also matched the color of the existing natural wood flooring in the rooms adjacent to the kitchen.
This project was built by Thayer Construction LLC.
Thayer Construction LLC
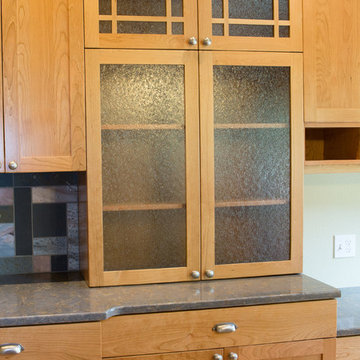
Our clients wanted to update their kitchen and create more storage space. They also needed a desk area in the kitchen and a display area for family keepsakes. With small children, they were not using the breakfast bar on the island, so we chose when redesigning the island to add storage instead of having the countertop overhang for seating. We extended the height of the cabinetry also. A desk area with 2 file drawers and mail sorting cubbies was created so the homeowners could have a place to organize their bills, charge their electronics, and pay bills. We also installed 2 plugs into the narrow bookcase to the right of the desk area with USB plugs for charging phones and tablets.
Our clients chose a cherry craftsman cabinet style with simple cups and knobs in brushed stainless steel. For the countertops, Silestone Copper Mist was chosen. It is a gorgeous slate blue hue with copper flecks. To compliment this choice, I custom designed this slate backsplash using multiple colors of slate. This unique, natural stone, geometric backsplash complemented the countertops and the cabinetry style perfectly.
We installed a pot filler over the cooktop and a pull-out spice cabinet to the right of the cooktop. To utilize counterspace, the microwave was installed into a wall cabinet to the right of the cooktop. We moved the sink and dishwasher into the island and placed a pull-out garbage and recycling drawer to the left of the sink. An appliance lift was also installed for a Kitchenaid mixer to be stored easily without ever having to lift it.
To improve the lighting in the kitchen and great room which has a vaulted pine tongue and groove ceiling, we designed and installed hollow beams to run the electricity through from the kitchen to the fireplace. For the island we installed 3 pendants and 4 down lights to provide ample lighting at the island. All lighting was put onto dimmer switches. We installed new down lighting along the cooktop wall. For the great room, we installed track lighting and attached it to the sides of the beams and used directional lights to provide lighting for the great room and to light up the fireplace.
The beautiful home in the woods, now has an updated, modern kitchen and fantastic lighting which our clients love.
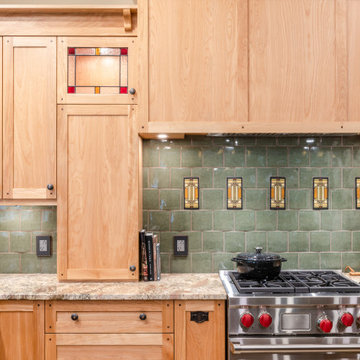
バンクーバーにある高級な中くらいなトラディショナルスタイルのおしゃれなキッチン (アンダーカウンターシンク、シェーカースタイル扉のキャビネット、中間色木目調キャビネット、御影石カウンター、緑のキッチンパネル、セラミックタイルのキッチンパネル、シルバーの調理設備、磁器タイルの床、マルチカラーの床、ベージュのキッチンカウンター) の写真
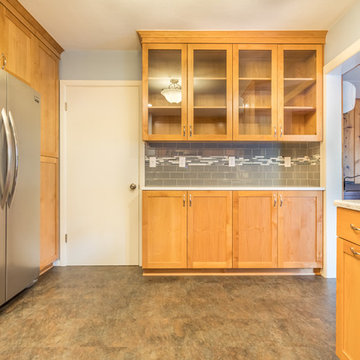
I completed this project design for Thayer Construction in August of 2017.
Our clients wanted to update their kitchen and brighten it up. Reworking the layout was key to this beautiful remodel. The location of the sink, refrigerator, range, and dishwasher all changed in this design. Extra storage was also needed so I designed a narrow section of base cabinetry with a countertop and glass fronted cabinetry above to achieve this need of our clients. Additional storage was added around the new refrigerator location.
Bright quartz, simple subway tile with a mosaic liner band also help to brighten up this small kitchen. A slate style LVT was used on the floors for water resistance and durability. It also matched the color of the existing natural wood flooring in the rooms adjacent to the kitchen.
This project was built by Thayer Construction LLC.
Thayer Construction LLC
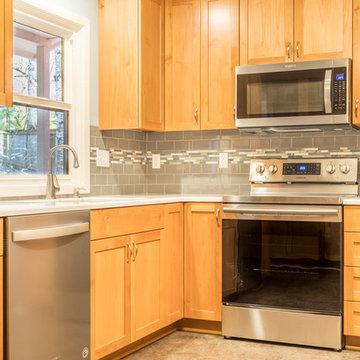
I completed this project design for Thayer Construction in August of 2017.
Our clients wanted to update their kitchen and brighten it up. Reworking the layout was key to this beautiful remodel. The location of the sink, refrigerator, range, and dishwasher all changed in this design. Extra storage was also needed so I designed a narrow section of base cabinetry with a countertop and glass fronted cabinetry above to achieve this need of our clients. Additional storage was added around the new refrigerator location.
Bright quartz, simple subway tile with a mosaic liner band also help to brighten up this small kitchen. A slate style LVT was used on the floors for water resistance and durability. It also matched the color of the existing natural wood flooring in the rooms adjacent to the kitchen.
This project was built by Thayer Construction LLC.
Thayer Construction LLC

バンクーバーにある高級な中くらいなトラディショナルスタイルのおしゃれなキッチン (アンダーカウンターシンク、シェーカースタイル扉のキャビネット、中間色木目調キャビネット、御影石カウンター、緑のキッチンパネル、セラミックタイルのキッチンパネル、シルバーの調理設備、磁器タイルの床、マルチカラーの床、ベージュのキッチンカウンター) の写真
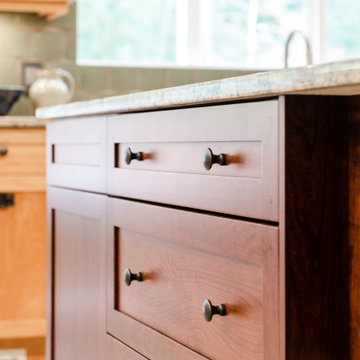
バンクーバーにある高級な中くらいなトラディショナルスタイルのおしゃれなキッチン (アンダーカウンターシンク、シェーカースタイル扉のキャビネット、中間色木目調キャビネット、御影石カウンター、緑のキッチンパネル、セラミックタイルのキッチンパネル、シルバーの調理設備、磁器タイルの床、マルチカラーの床、ベージュのキッチンカウンター) の写真
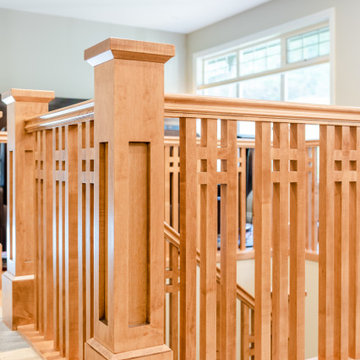
バンクーバーにある高級な中くらいなトラディショナルスタイルのおしゃれなキッチン (アンダーカウンターシンク、シェーカースタイル扉のキャビネット、中間色木目調キャビネット、御影石カウンター、緑のキッチンパネル、セラミックタイルのキッチンパネル、シルバーの調理設備、磁器タイルの床、マルチカラーの床、ベージュのキッチンカウンター) の写真
オレンジのトラディショナルスタイルのキッチン (シェーカースタイル扉のキャビネット、マルチカラーの床) の写真
1